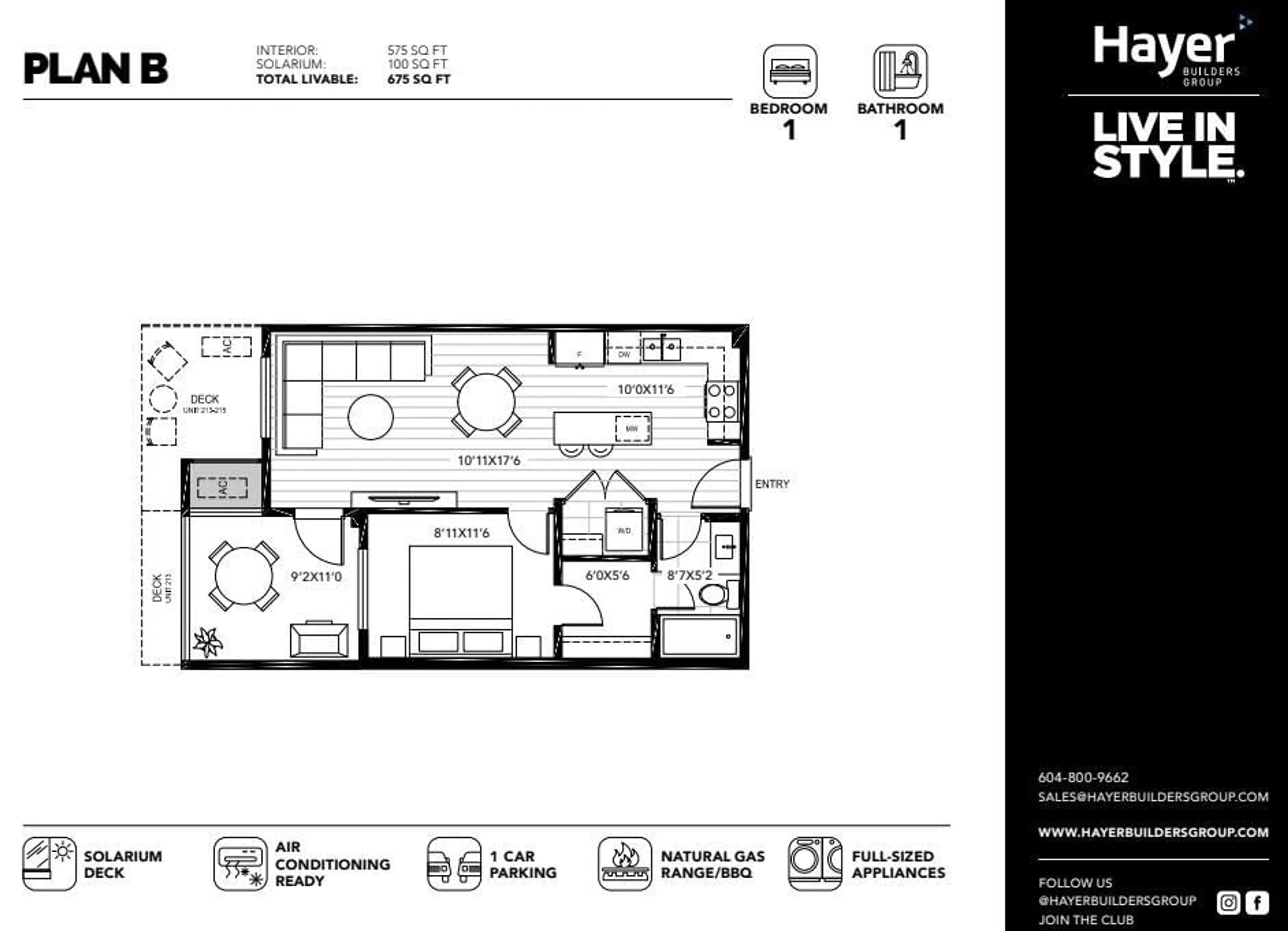206 19953 76 AVENUE, Langley, British Columbia V2Y1S2
Contact us about this property
Highlights
Estimated ValueThis is the price Wahi expects this property to sell for.
The calculation is powered by our Instant Home Value Estimate, which uses current market and property price trends to estimate your home’s value with a 90% accuracy rate.Not available
Price/Sqft$1,078/sqft
Est. Mortgage$2,662/mo
Tax Amount ()-
Days On Market82 days
Description
Reserve this upgraded 1 Bed, 1 Bath Suite with In-Suite Mini-Split Air Conditioning - a premium feature rarely found in Hayer Town Centre listings. The Suite boasts a modern kitchen with a large island, quartz countertops, high-end stainless-steel appliances, and an integrated dishwasher panel that completes the suite's sleek, contemporary design. Durable, attractive laminate flooring extends throughout the suite, including the primary bedroom, enhancing the beauty and ease of maintenance. The master suite also boasts a professionally designed closet organizer, optimizing storage and functionality! Location is unmatched providing quick and easy access to shopping, restaurants, highways, Costco, transit, schools and more! Come and be a part of this new and vibrant community of homes! (id:39198)
Property Details
Interior
Features
Exterior
Parking
Garage spaces 1
Garage type Underground
Other parking spaces 0
Total parking spaces 1
Condo Details
Amenities
Air Conditioning
Inclusions
Property History
 14
14

