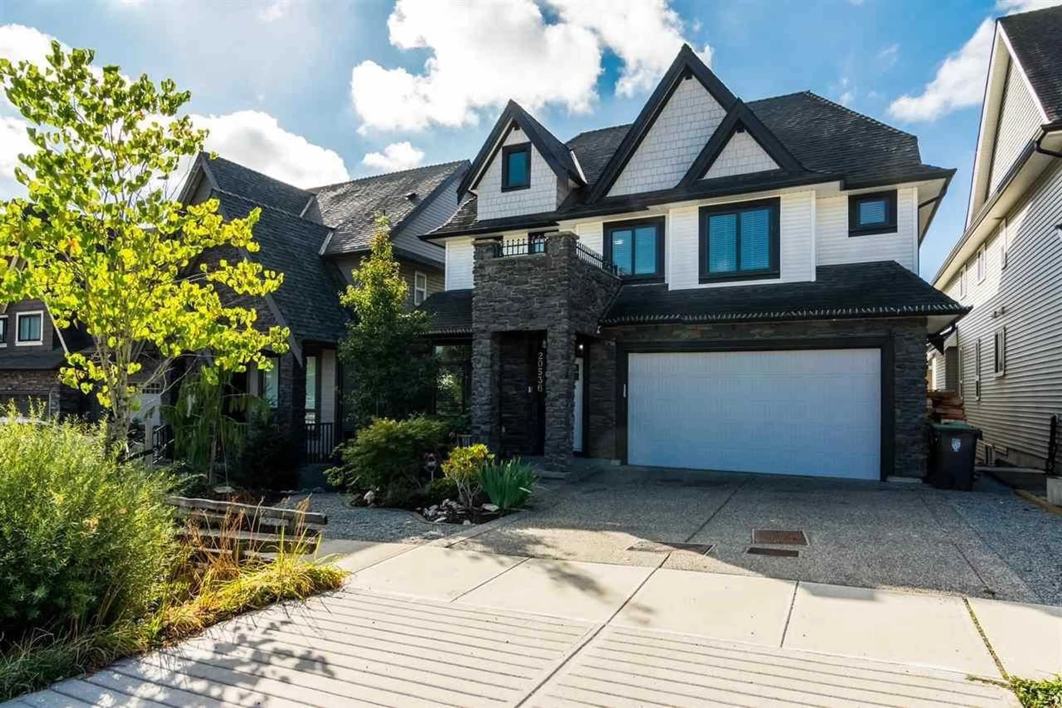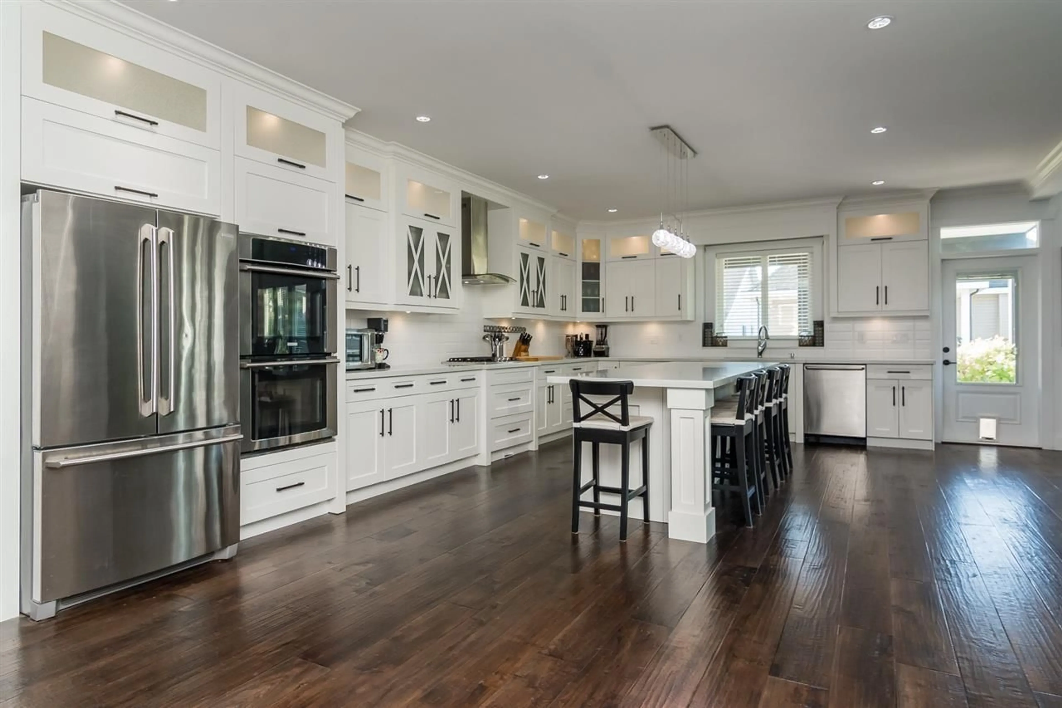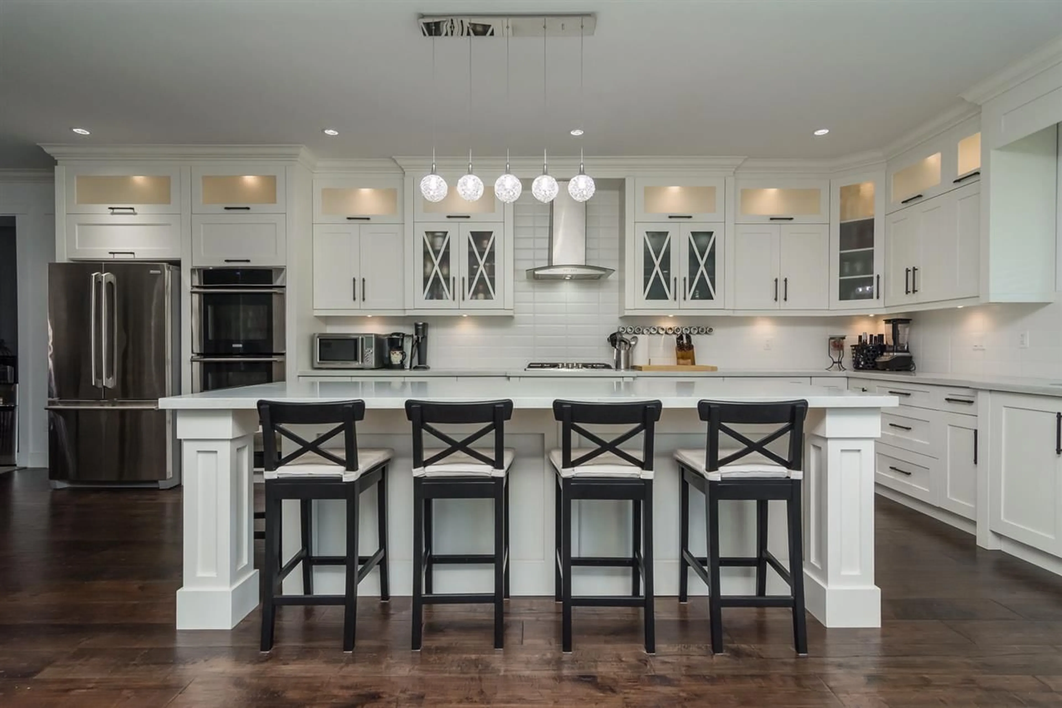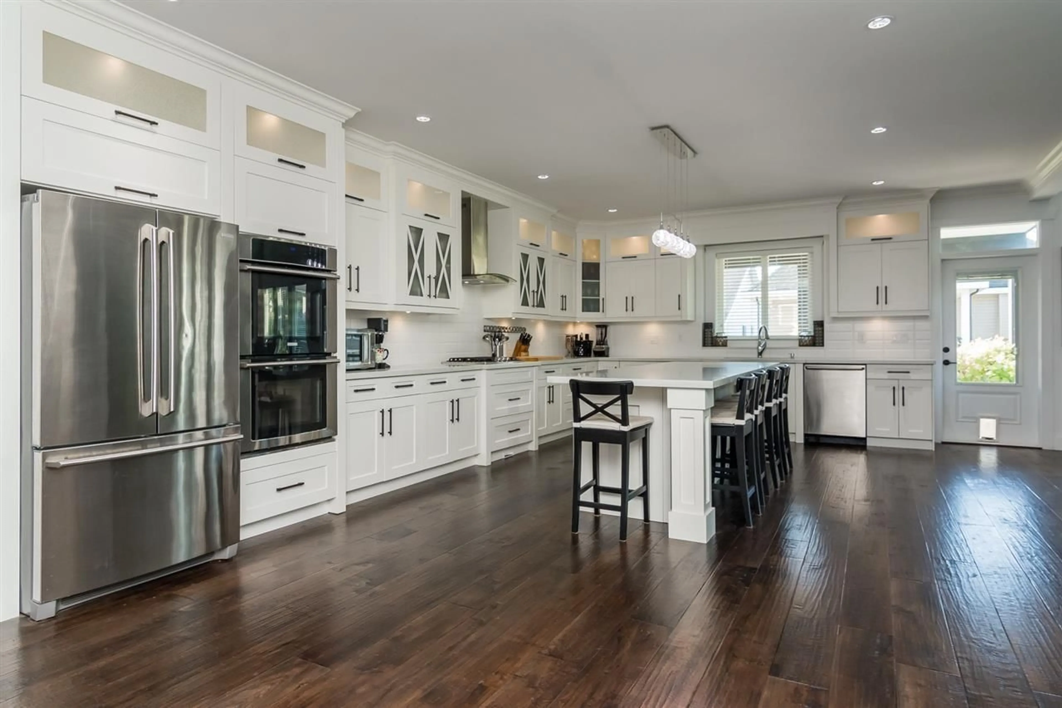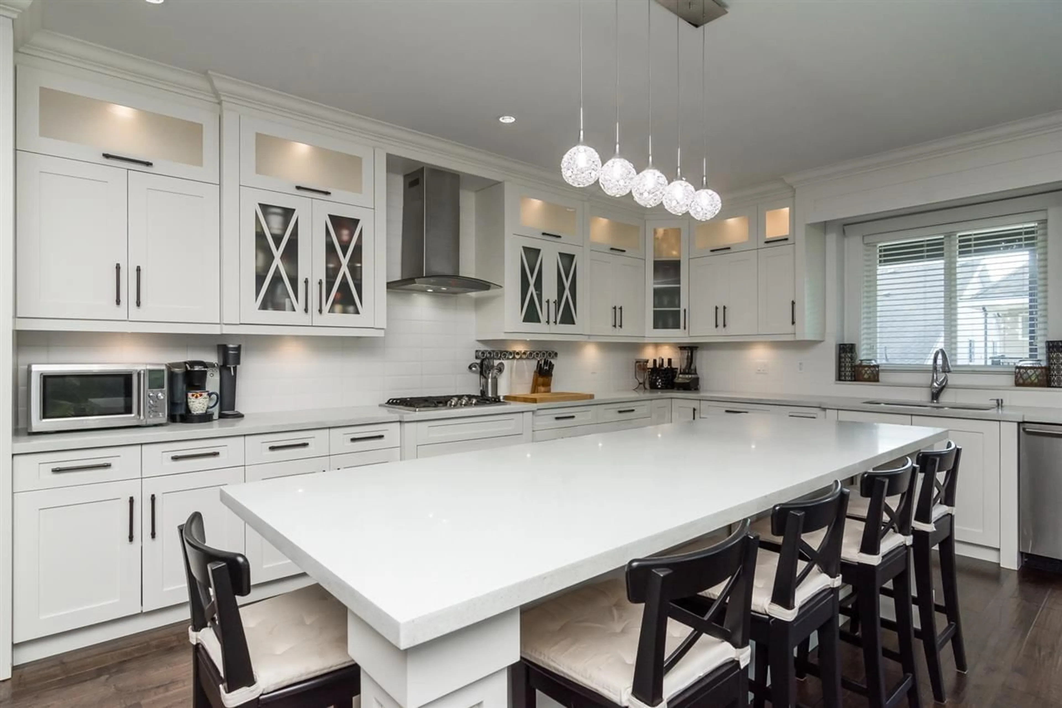20536 69 AVENUE, Langley, British Columbia V2Y1R2
Contact us about this property
Highlights
Estimated ValueThis is the price Wahi expects this property to sell for.
The calculation is powered by our Instant Home Value Estimate, which uses current market and property price trends to estimate your home’s value with a 90% accuracy rate.Not available
Price/Sqft$356/sqft
Est. Mortgage$8,589/mo
Tax Amount ()-
Days On Market263 days
Description
This spacious home in sought after Willoughby Heights Community. Open concept home offers a massive kitchen with quartz counters, designer lighting & huge island over looking the grand great room with 18 foot vault ceiling. The main floor boasts dark engineered hardwood flooring, TWO master bedrooms/Each master has its own large spa like ensuite with walk in closet! Huge covered deck w/stacked stone fireplace. The upper level offers 3 other good sized bedrooms & bonus loft area. The basement features a large media room plus a large 2 bedroom legal suite with covered patio and private access for the tenants. Close to Re Mountain Secondary school and Costco/Walmart/Superstore/T&T supermarket. It is the best choice for investment and live in! (id:39198)
Property Details
Interior
Features
Exterior
Features
Parking
Garage spaces 4
Garage type Garage
Other parking spaces 0
Total parking spaces 4
Property History
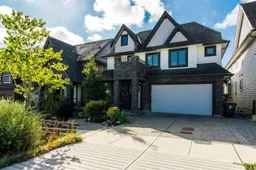 10
10
