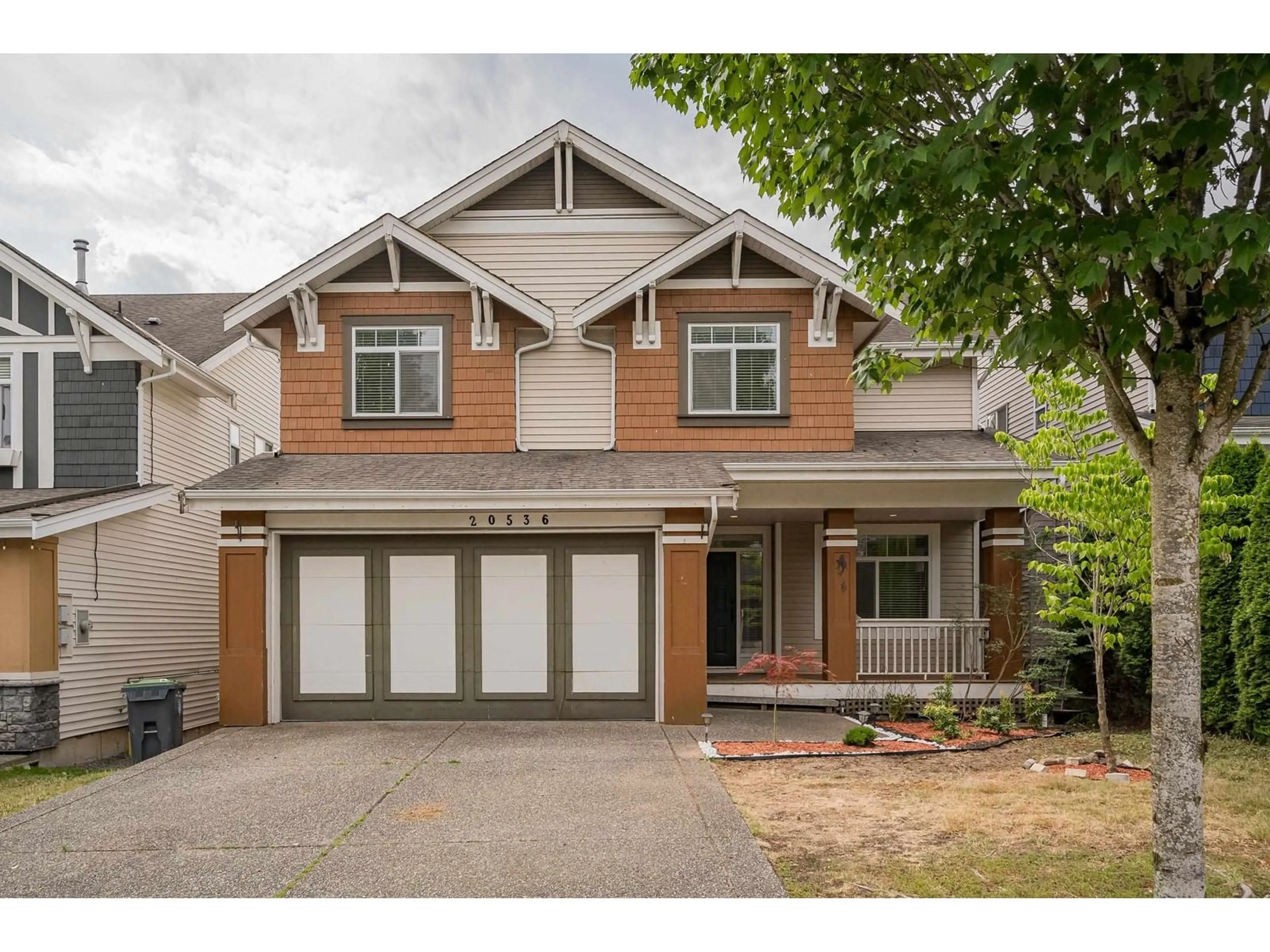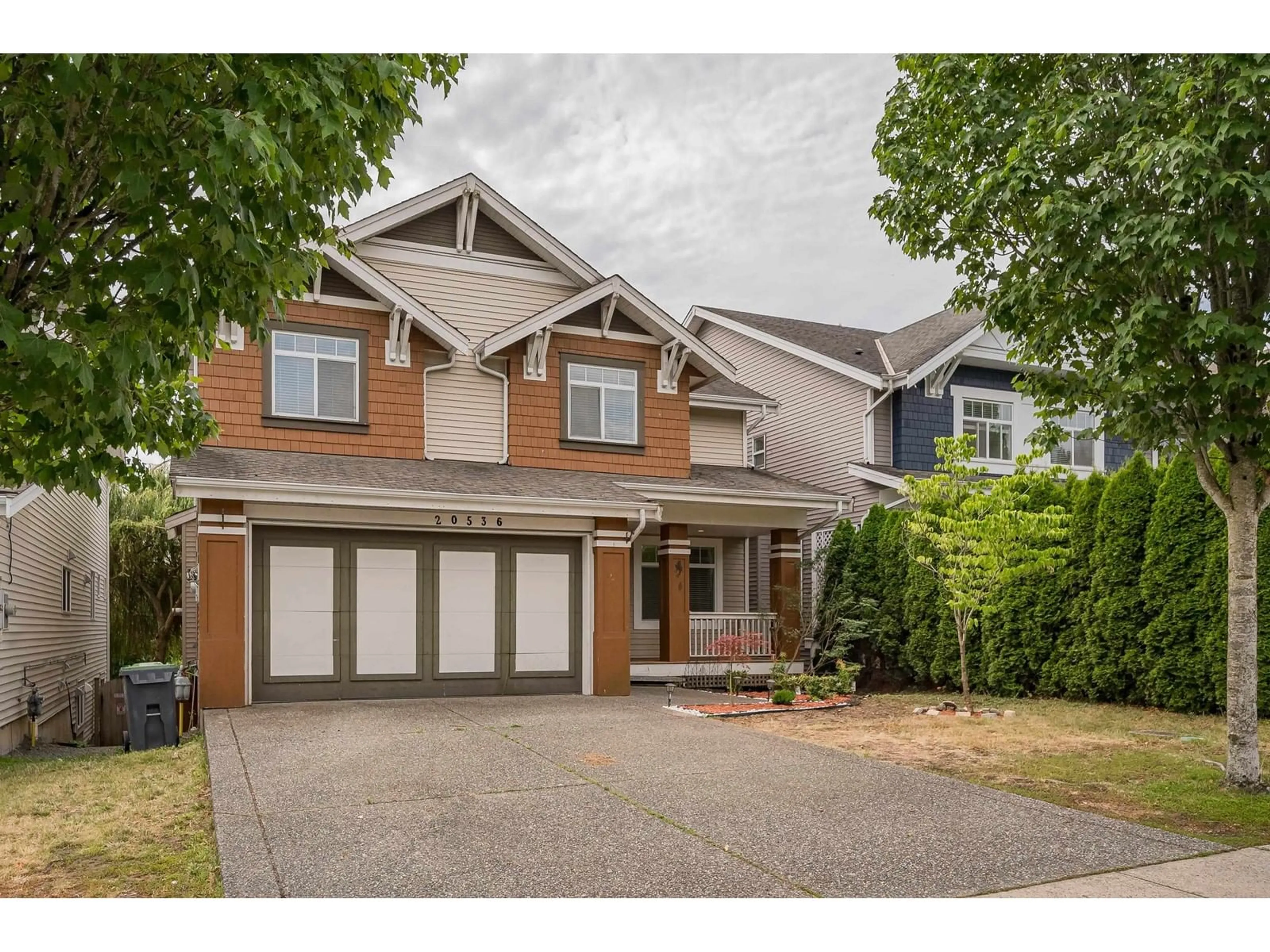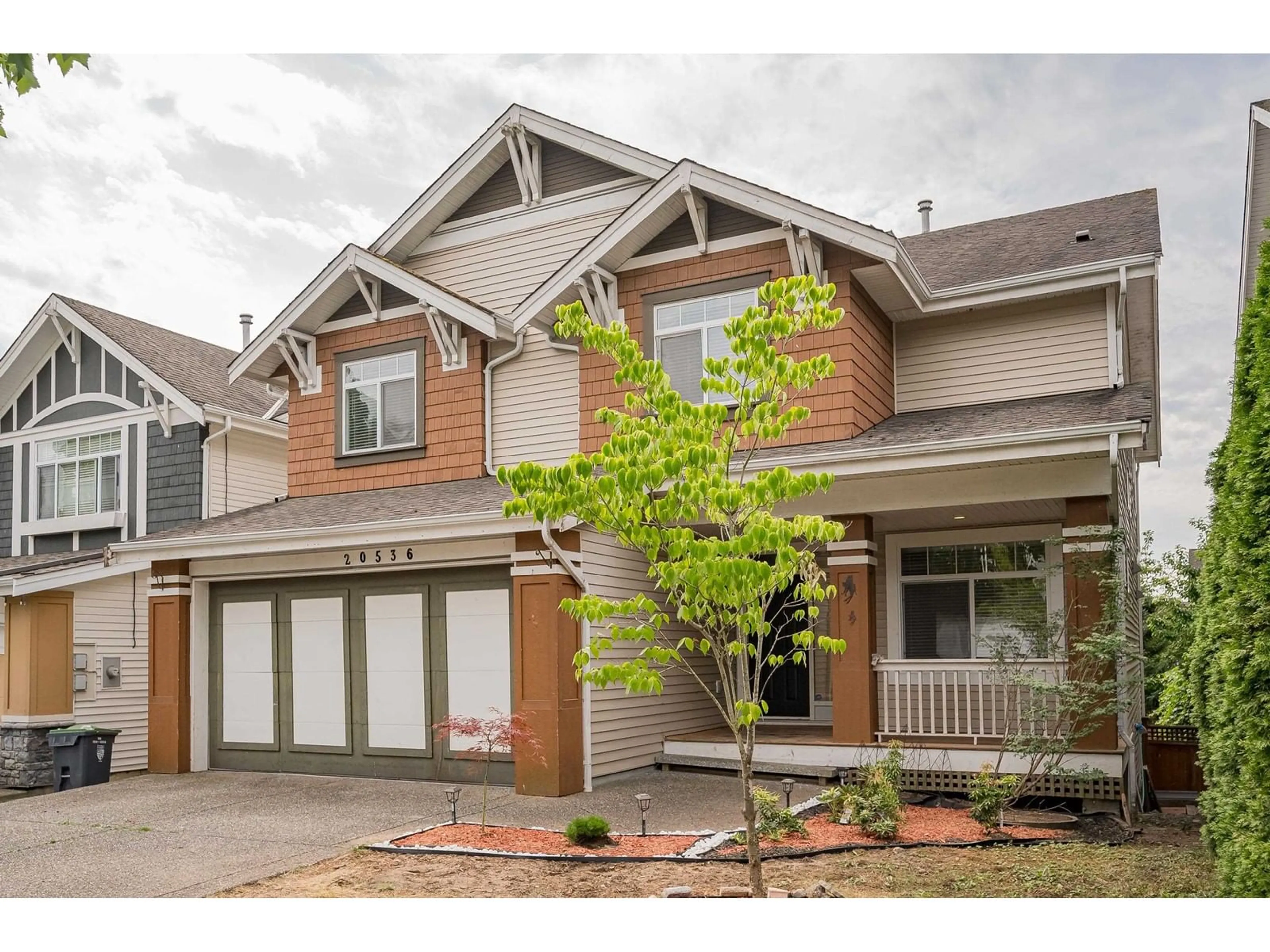20536 68 AVENUE, Langley, British Columbia V2Y3E2
Contact us about this property
Highlights
Estimated ValueThis is the price Wahi expects this property to sell for.
The calculation is powered by our Instant Home Value Estimate, which uses current market and property price trends to estimate your home’s value with a 90% accuracy rate.Not available
Price/Sqft$445/sqft
Est. Mortgage$7,215/mo
Tax Amount ()-
Days On Market48 days
Description
Tanglewood by MorningStar Homes a Polygon Assoc:3 storey 3,773 sqft large home in a large lot 5,279 sqft. Main floor: 2 storey high ceiling in great room; bright, bedroom size office with windows; open concept kitchen. Above: vaulted ceiling in master bedroom, walk-in closet & five piece ensuite; 3 more bedrooms and a study area. Basement: fully finished ground level/walk out basement, 2 bedrooms + den suite with kitchen and bathroom, separate entrance. Large patio and well maintained south facing backyard is perfect for summer entertaining. Central location minutes to COSTCO, Wal-Mart, Superstore, restaurants, banks. Home is vacant. BRAND NEW: appliances (main floor), toilets, flooring, lights. Fresh paint through the home & doors & door flames. (id:39198)
Property Details
Interior
Features
Exterior
Features
Parking
Garage spaces 4
Garage type -
Other parking spaces 0
Total parking spaces 4
Property History
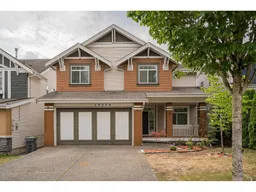 40
40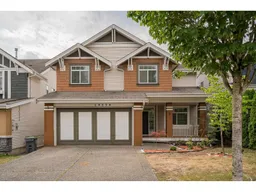 40
40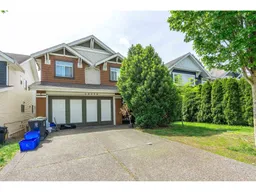 40
40
