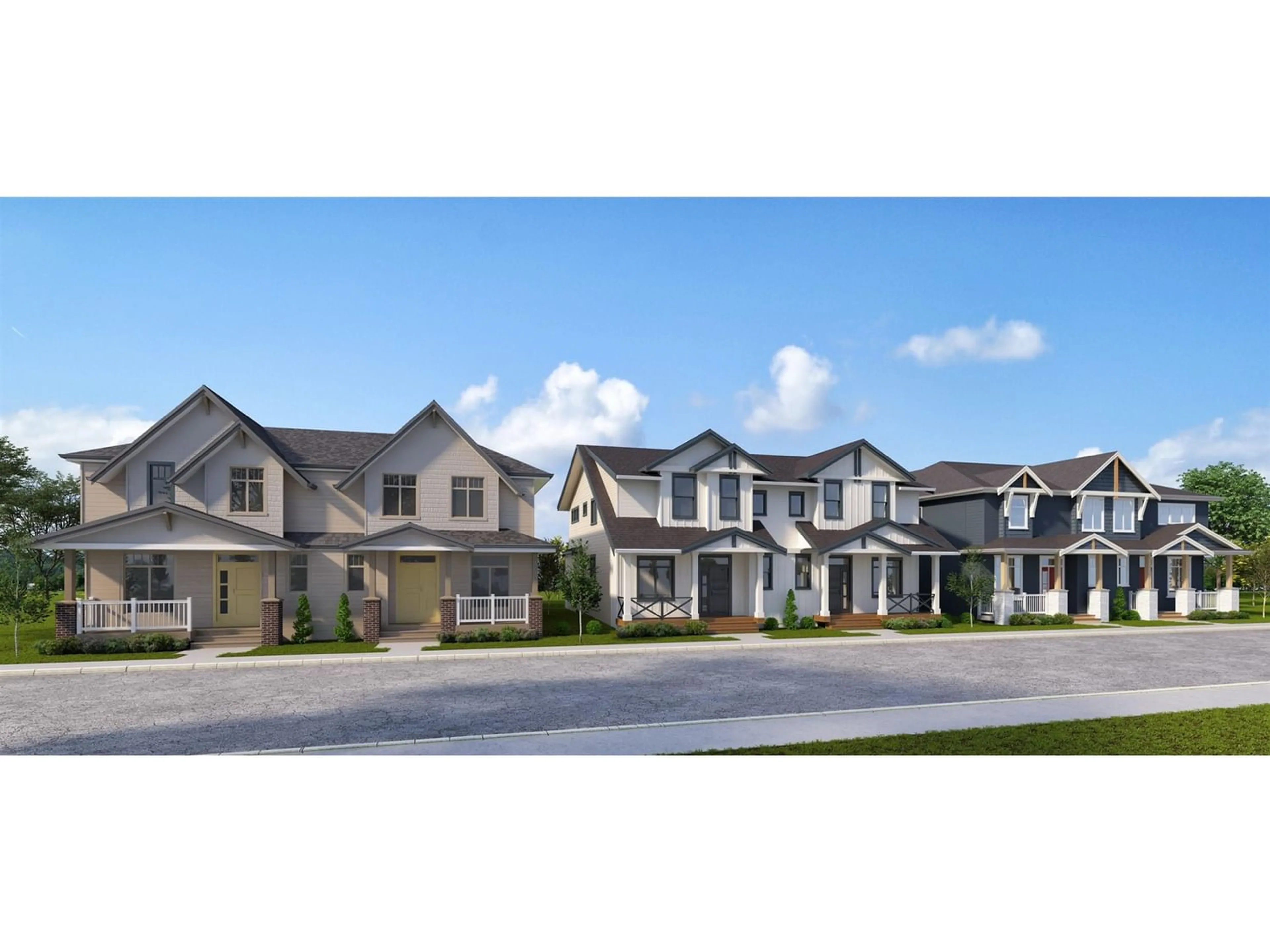20520 76A AVENUE, Langley, British Columbia V2Y1W7
Contact us about this property
Highlights
Estimated ValueThis is the price Wahi expects this property to sell for.
The calculation is powered by our Instant Home Value Estimate, which uses current market and property price trends to estimate your home’s value with a 90% accuracy rate.Not available
Price/Sqft$473/sqft
Est. Mortgage$5,810/mo
Tax Amount ()-
Days On Market294 days
Description
Bloom Duplex 2855 S/F!! Incredible value! Move in Ready! A Masterfully built Development by T.M.Crest Homes! Beautifully finished 2 Storey plus basement home . Grand Kitchen, soft close cabinetry, Quartz countertops and large Island with bar style seating, walk in pantry, high end Stainless steel appliances and hot water on demand. 3 Spacious bedrooms up with open Loft area. 3 Elegant full bathrooms!! A/C Included! Rough in for Electric car charger. 2/5/10 Year home warranty. Situated in desirable Yorkson neighborhood, walk to boutique shops , heath and wellness and first rate educational facilities. Open Weekends 1 - 4pm @ the Showhome 20522 76b ave. . Price does not include Applicable GST. ! (id:39198)
Property Details
Interior
Features
Exterior
Parking
Garage spaces 2
Garage type -
Other parking spaces 0
Total parking spaces 2

