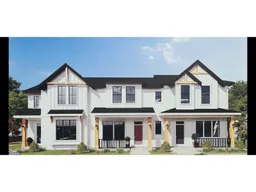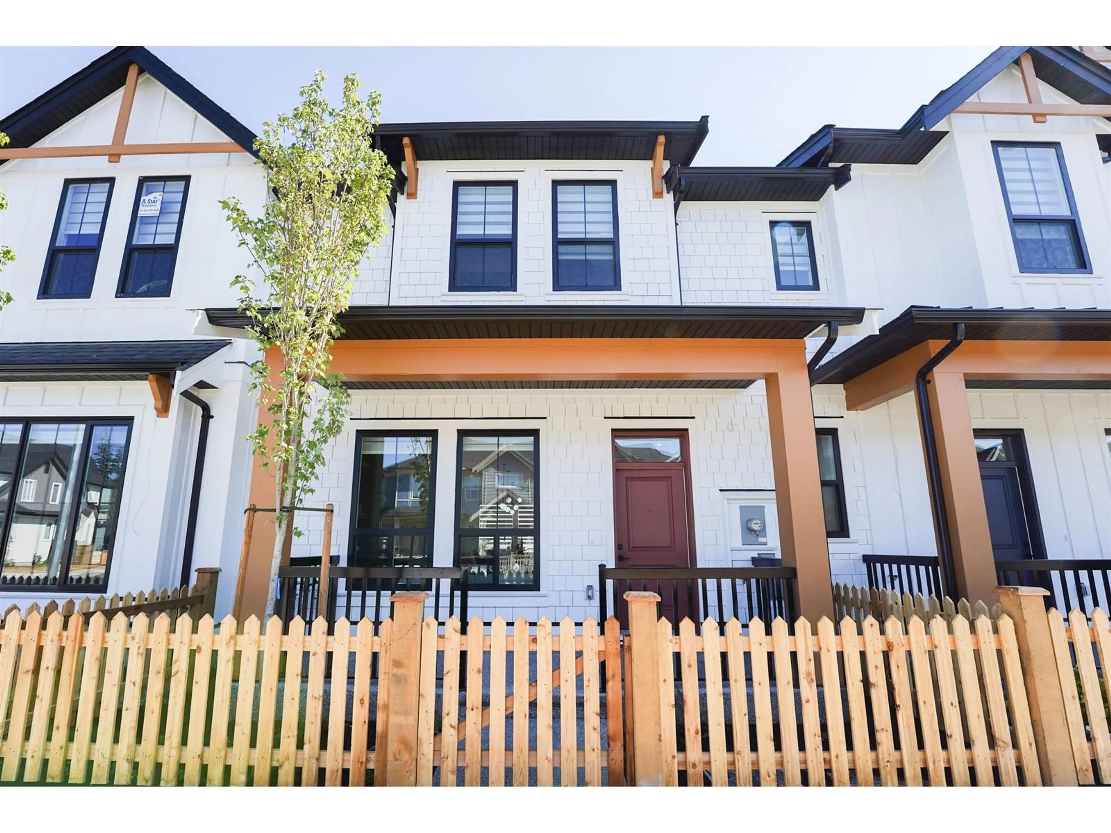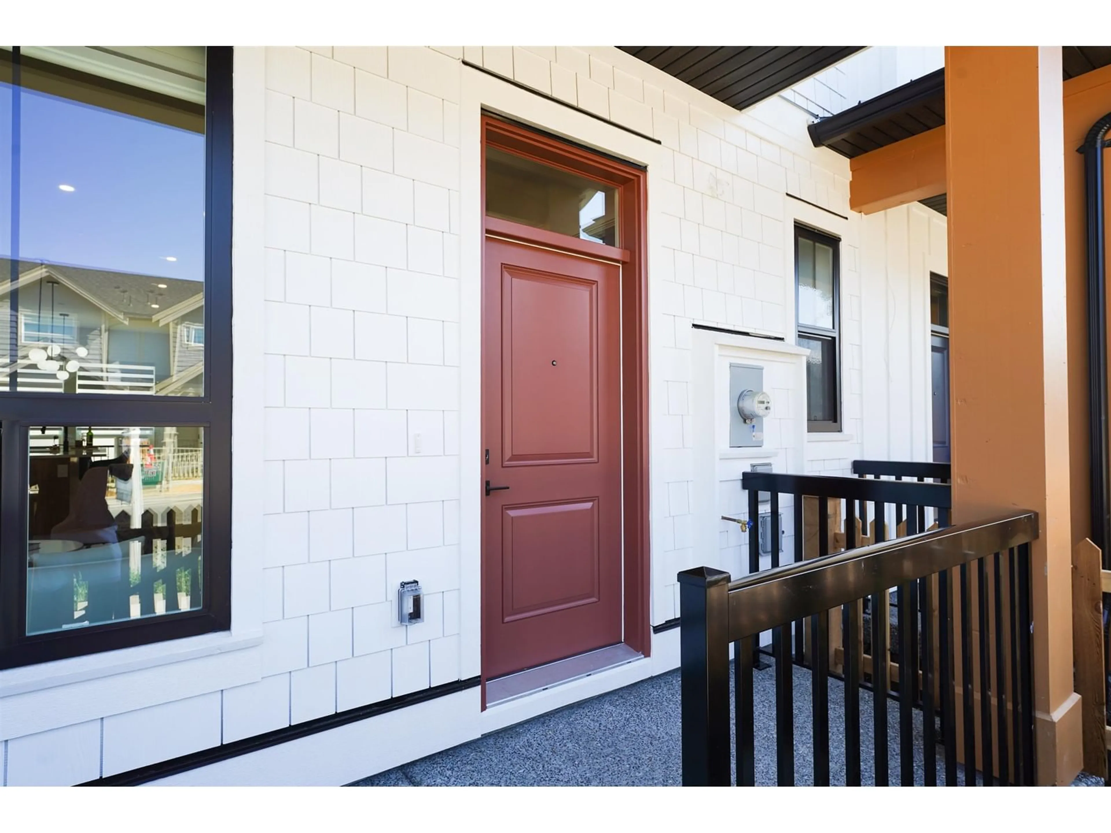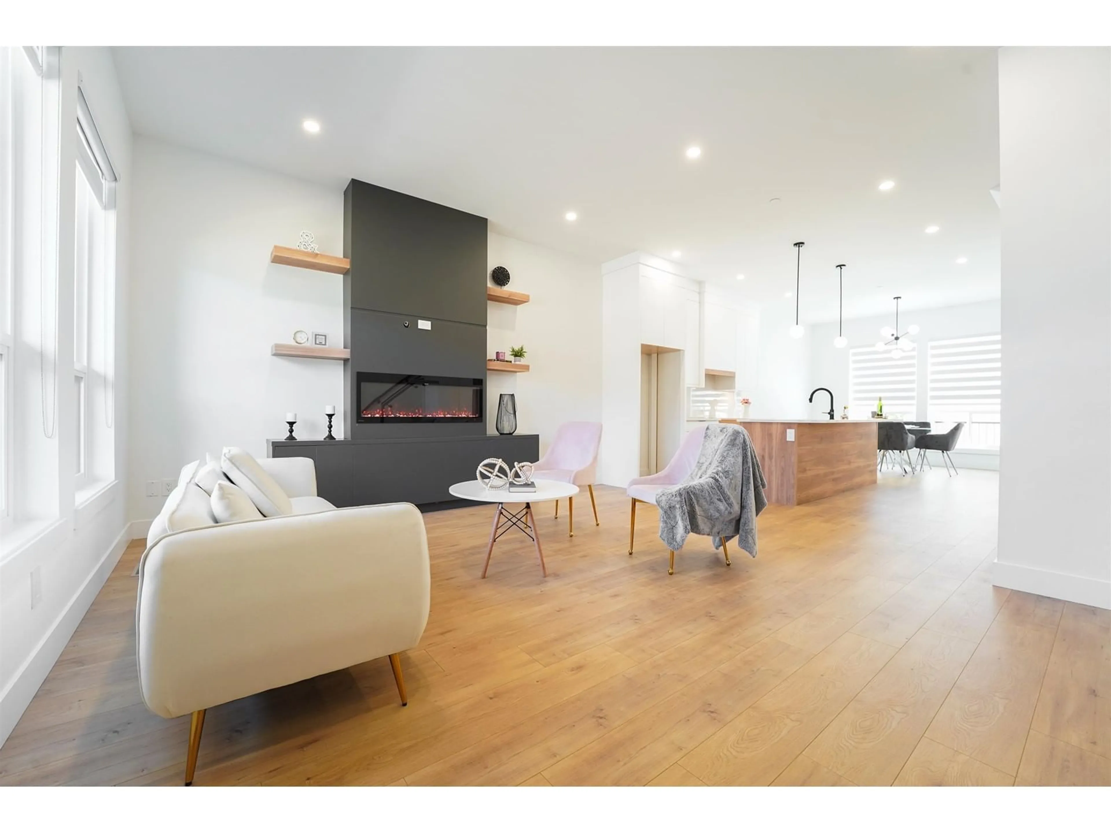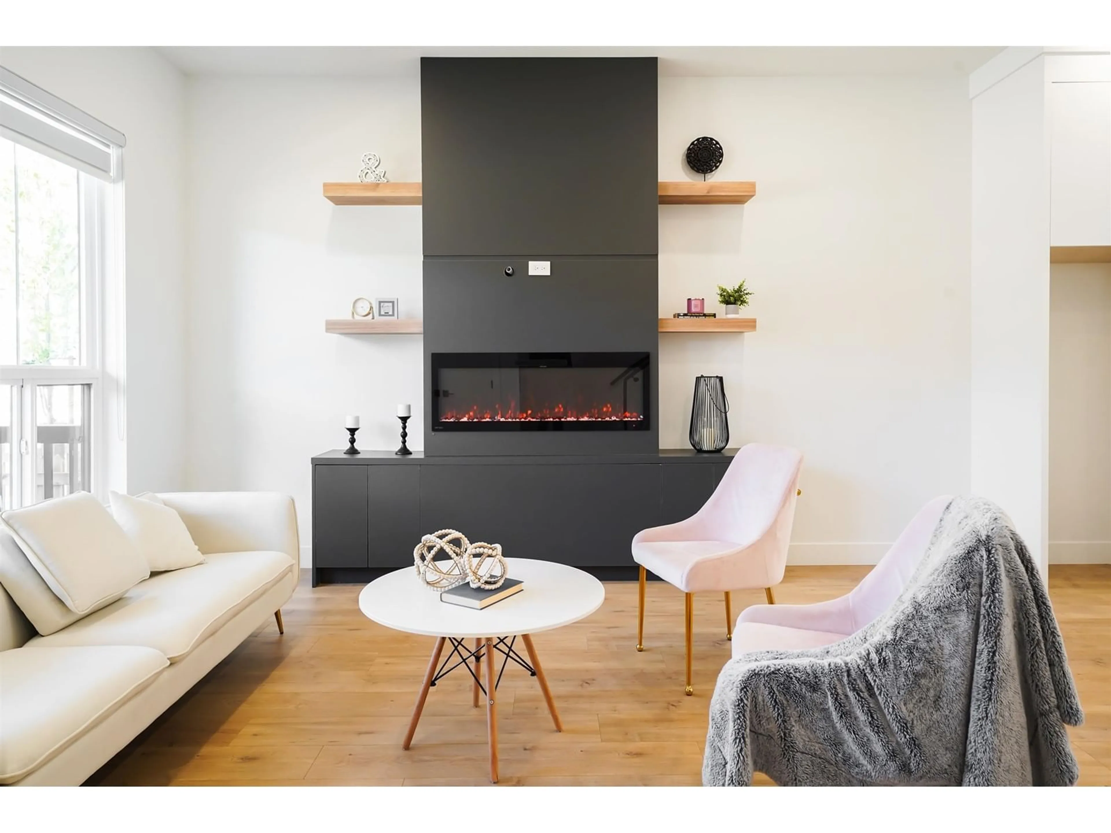20482 76 AVENUE, Langley, British Columbia V2Y3S8
Contact us about this property
Highlights
Estimated ValueThis is the price Wahi expects this property to sell for.
The calculation is powered by our Instant Home Value Estimate, which uses current market and property price trends to estimate your home’s value with a 90% accuracy rate.Not available
Price/Sqft$584/sqft
Est. Mortgage$5,798/mo
Tax Amount ()-
Days On Market135 days
Description
A brand new 3 storey row home built by reputed builders. This home has 3 spacious bedrooms and 4 modern bathrooms. Separate entry for the basement which has a gym and rec room. The suite can be converted into 2 bedroom mortgage helper. Interior layout is designed for both comfort and entertaining. 2/5/10 year home warranty. Property contains accommodation which is not authorized. No maintenance or strata fees. OPEN HOUSE: SUNDAY JAN 12TH 2-4PM (id:39198)
Upcoming Open House
Property Details
Interior
Features
Exterior
Features
Parking
Garage spaces 2
Garage type -
Other parking spaces 0
Total parking spaces 2
Property History
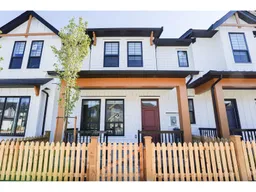 38
38