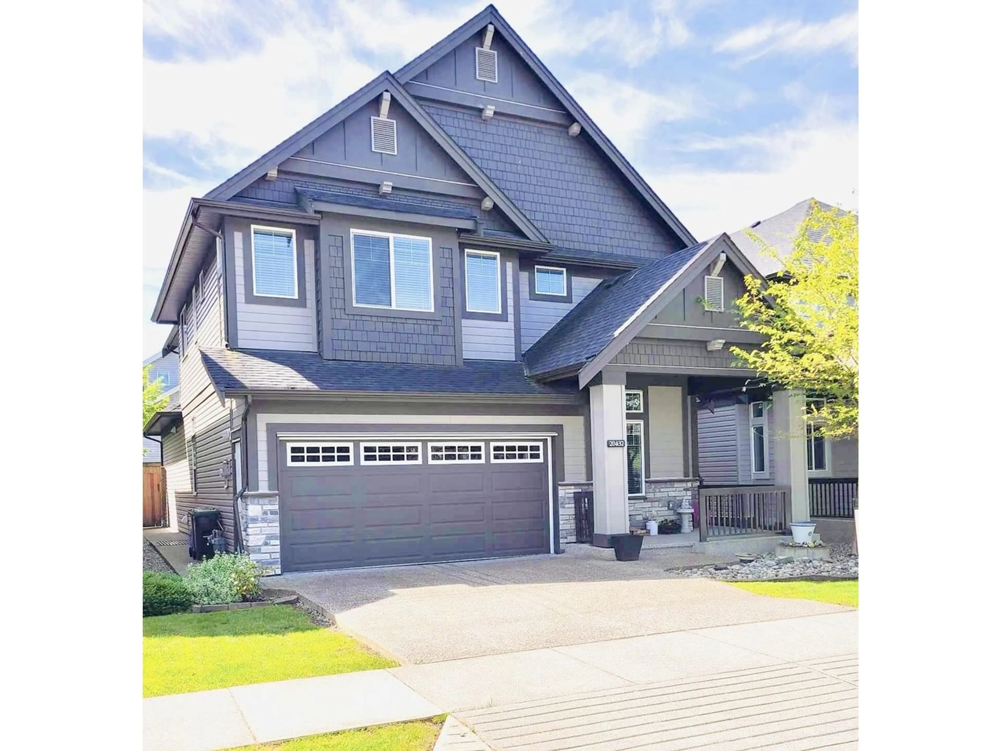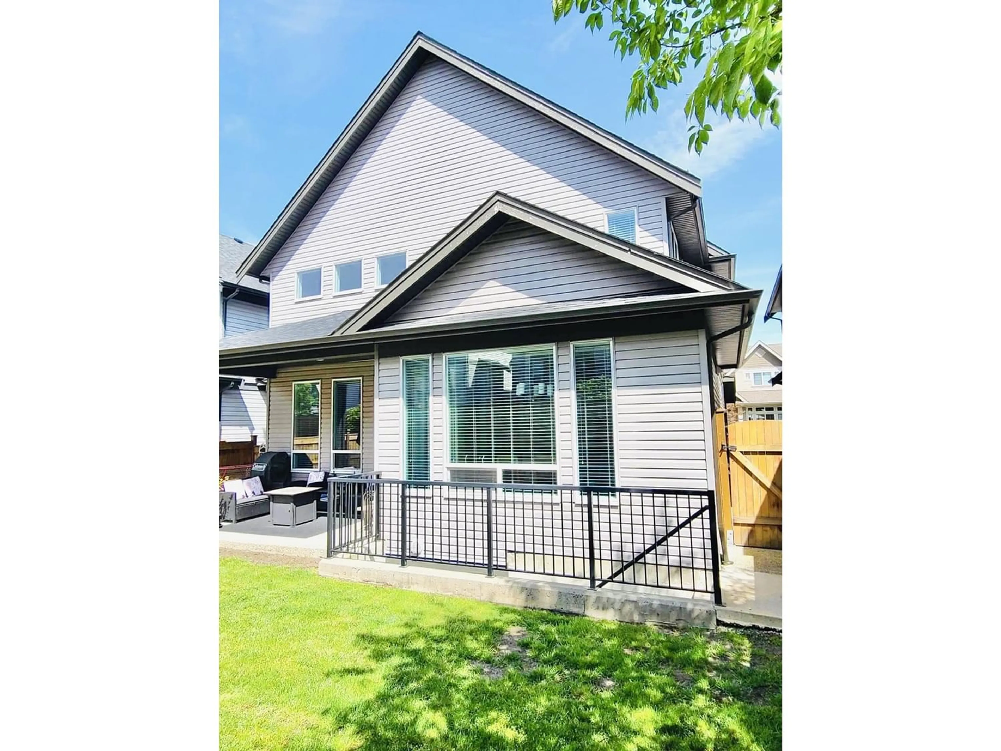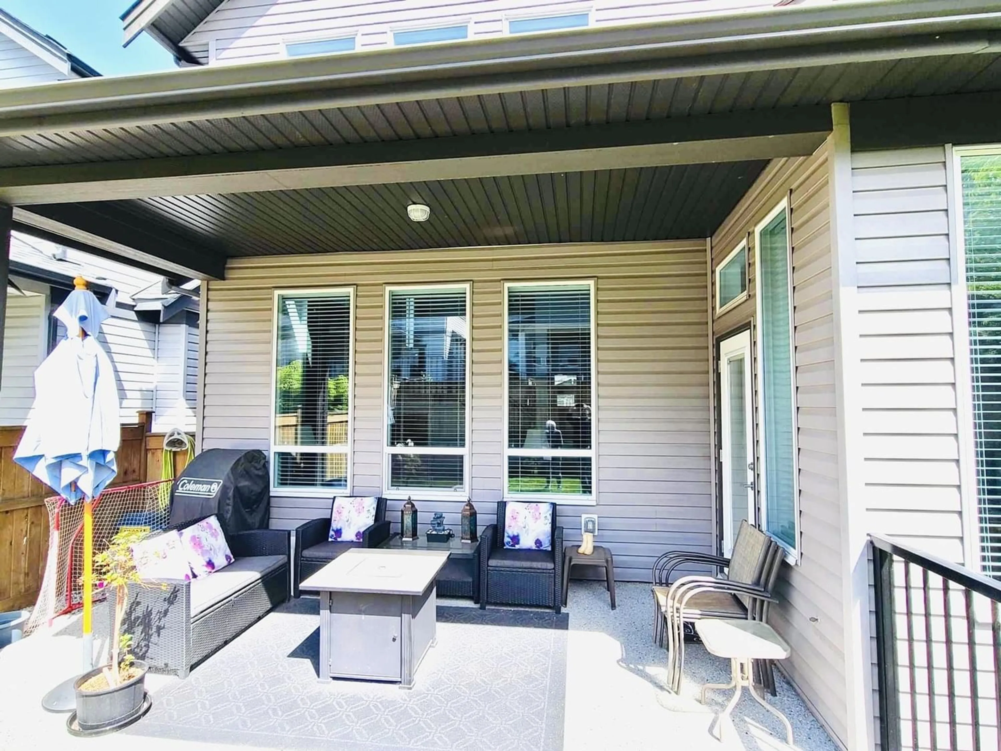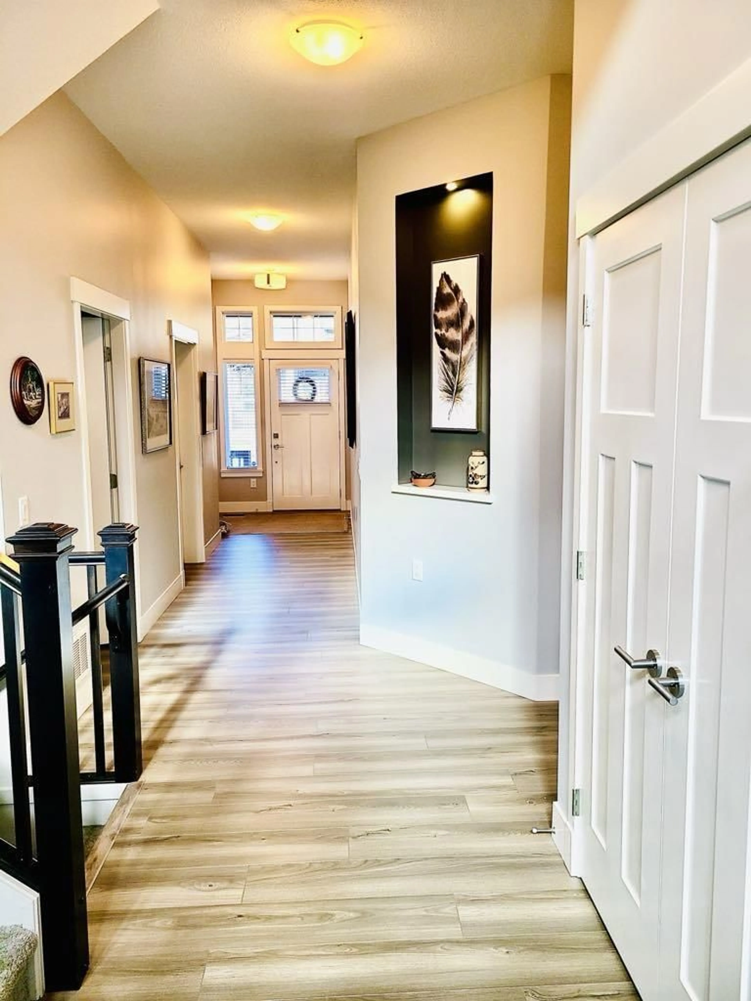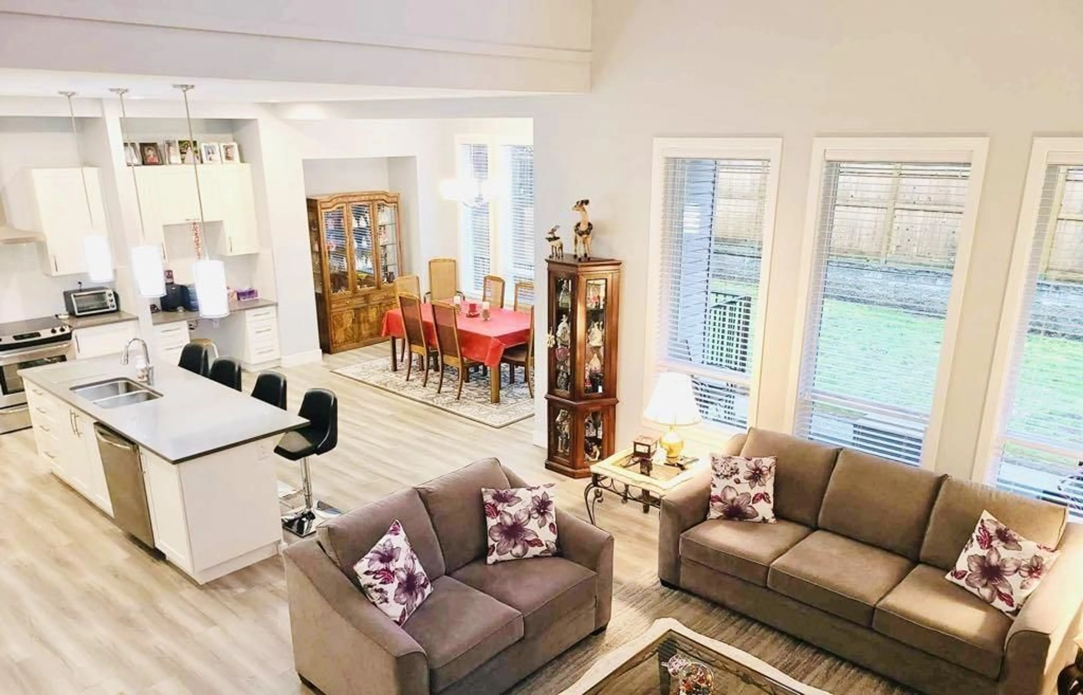20432 83B AVENUE, Langley, British Columbia V2Y0R6
Contact us about this property
Highlights
Estimated ValueThis is the price Wahi expects this property to sell for.
The calculation is powered by our Instant Home Value Estimate, which uses current market and property price trends to estimate your home’s value with a 90% accuracy rate.Not available
Price/Sqft$537/sqft
Est. Mortgage$8,155/mo
Tax Amount ()-
Days On Market235 days
Description
Spacious 5 bedroom, 4 bathroom home in highly desirable Willoughby West by Foxridge! Still 3 years left on the New Home Warranty! This gem boasts wide hallways, soaring ceilings, 150 sq/ft ensuite and a south facing backyard! Recent updates include new wide plank laminate flooring, plush carpet and some fresh paint. Featuring stainless steel appliances, a built-in vacuum system, and natural gas connections at the kitchen stove and for a BBQ on the back patio. Close to the Langley Events Centre, transit, shopping, banking, restaurants and the Hwy 1 HOV on-ramp/off-ramp. The basement was fully finished by the developer with roughed in sink plumbing for a wet-bar or kitchen. Very easy suite potential. You won't want to miss this one! (id:39198)
Property Details
Interior
Features
Exterior
Features
Parking
Garage spaces 4
Garage type Garage
Other parking spaces 0
Total parking spaces 4

