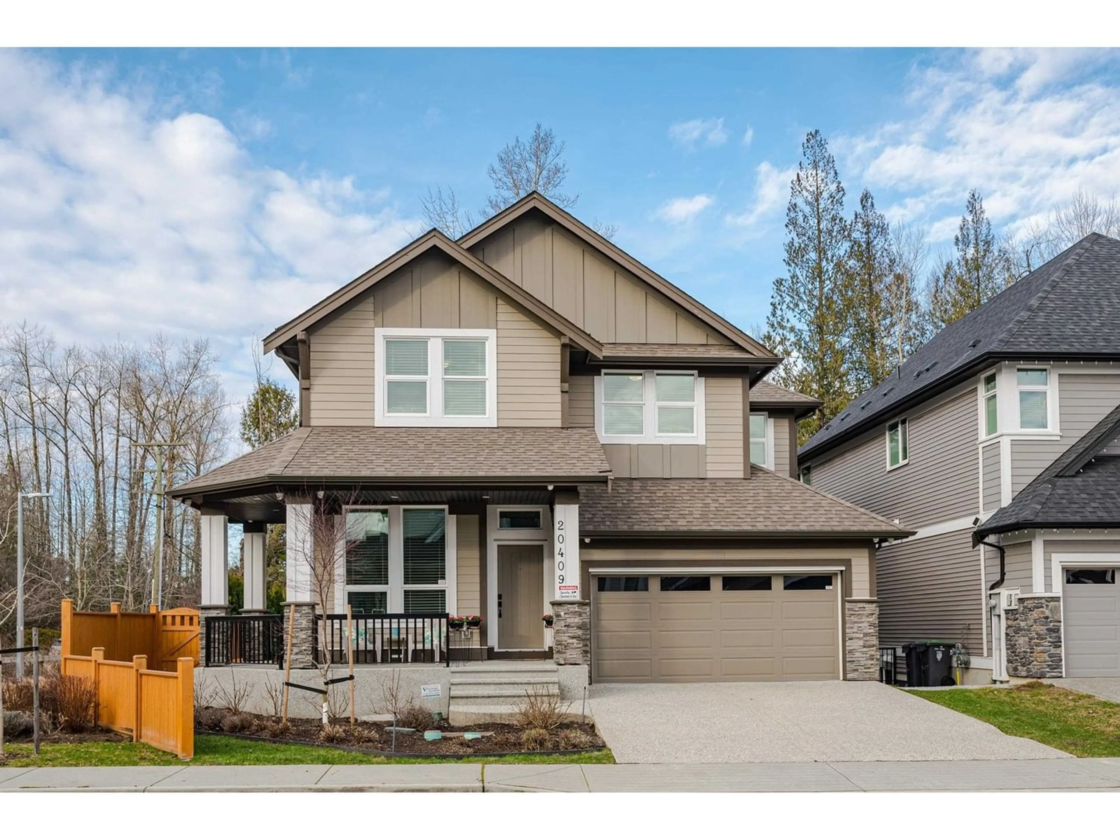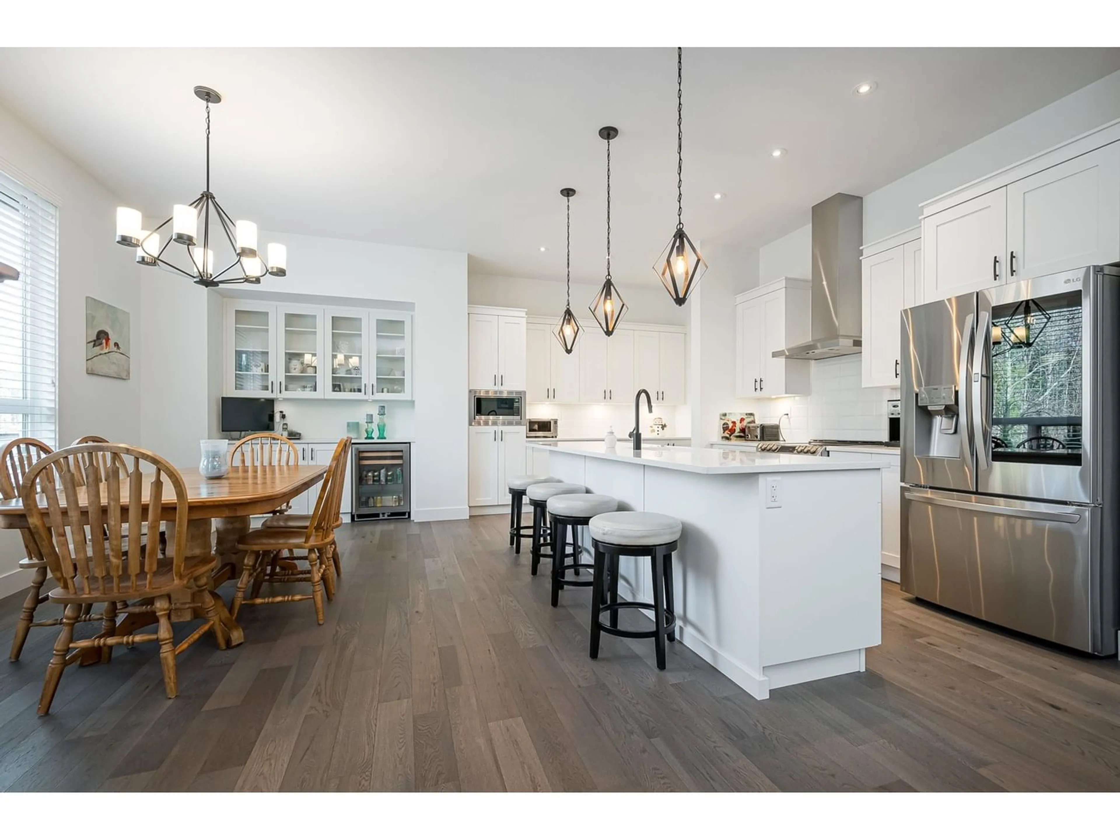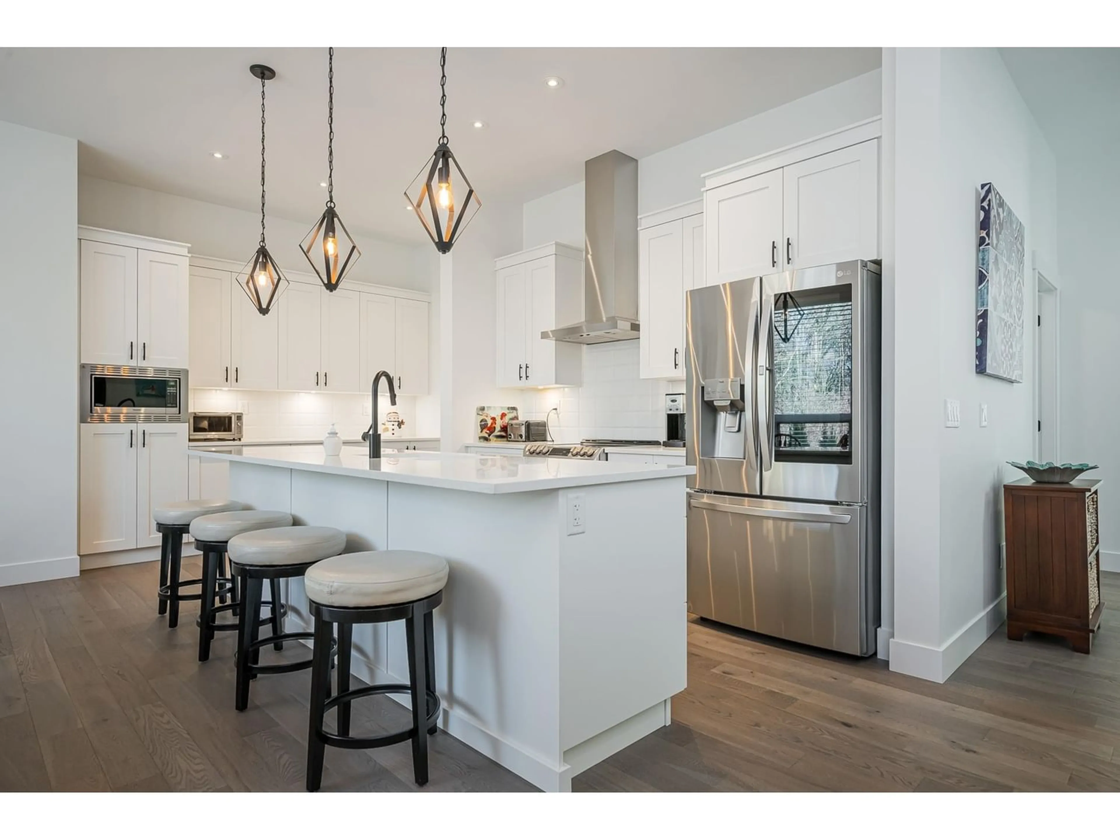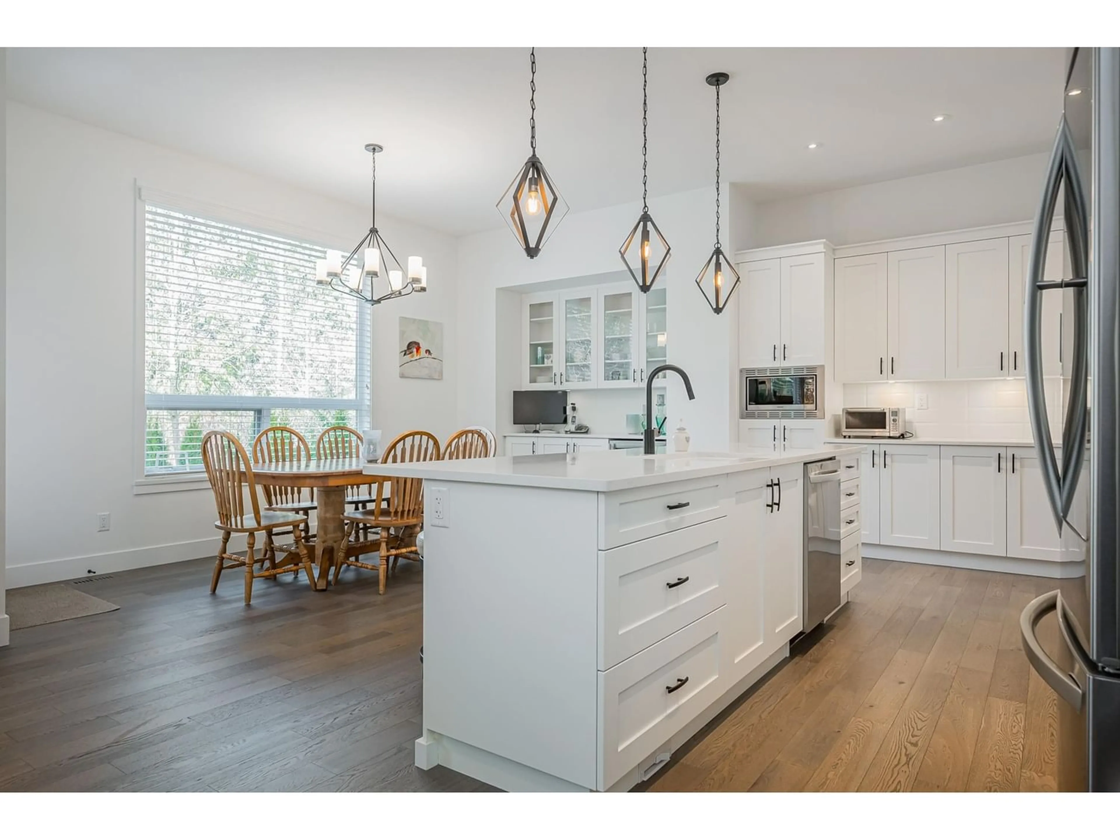20409 78B AVENUE, Langley, British Columbia V2Y1X4
Contact us about this property
Highlights
Estimated ValueThis is the price Wahi expects this property to sell for.
The calculation is powered by our Instant Home Value Estimate, which uses current market and property price trends to estimate your home’s value with a 90% accuracy rate.Not available
Price/Sqft$42/sqft
Est. Mortgage$8,112/mo
Tax Amount ()-
Days On Market294 days
Description
RARE GEM Built by Foxridge. This 4083sqft Six Bedroom 4bath on GREENBELT Home! Large 4602sqft Corner Lot, has Four Generous Bdrms Up, Primary with Vaulted Ceiling, Heated Floors/Caesarstone Countertops/Double Sinks in Primary Ensuite & Main Bath. Upgraded ensuite rain shower & massive W/I closet with organizers. Enjoy Great Privacy from your Upgraded Extended Patio in your LARGE PRIVATE Rear Yard complete with Natural Gas Barbecue Outlet and 8ft hedges. Many Upgrades/Extras, Built In Hutch, EV Charging, Central A/C, High End Appliances, Gas Stove Outlet, USB Ports Kitchen/Primary Bdrm, I/G Irrigation. Tons of added Value! Walking Distance to all levels of School, Walking Trails and Parks, Willoughby Town Center & Langley Event Center. Includes New Never Lived In LARGE LEGAL TWO BDRM SUITE. (id:39198)
Property Details
Interior
Features
Exterior
Parking
Garage spaces 4
Garage type Garage
Other parking spaces 0
Total parking spaces 4





