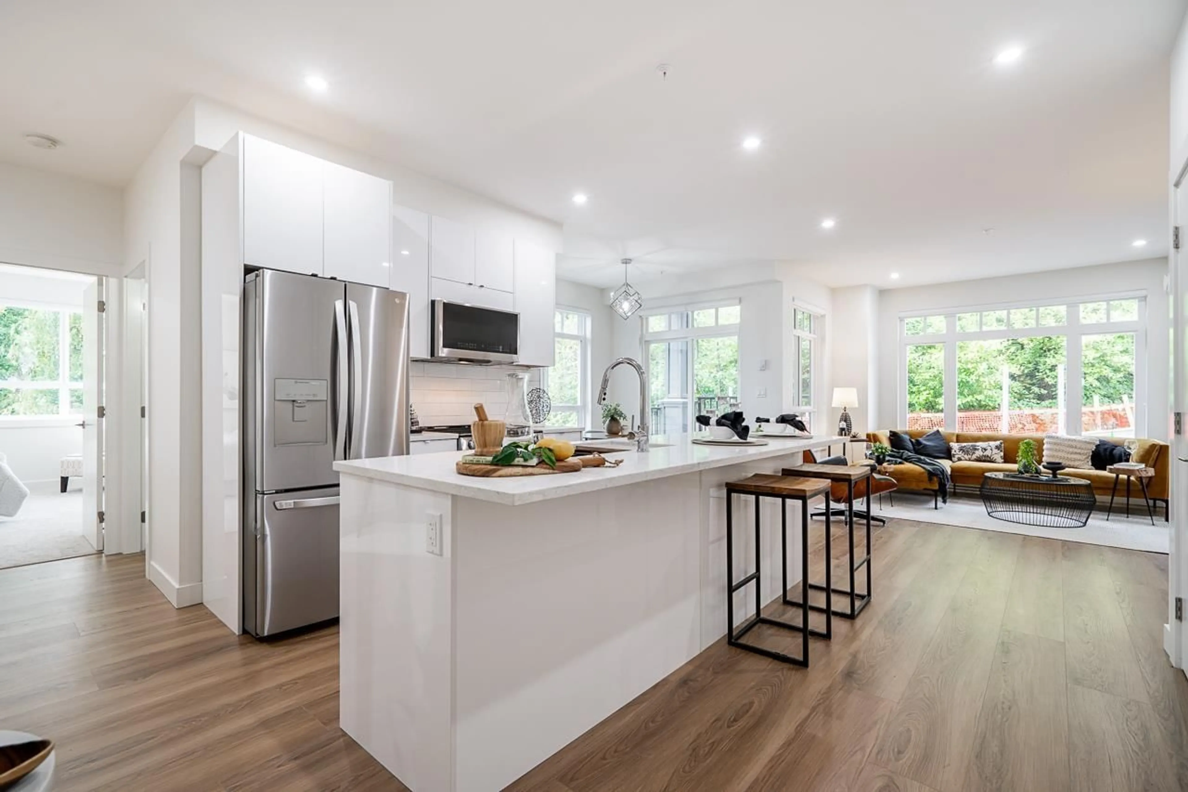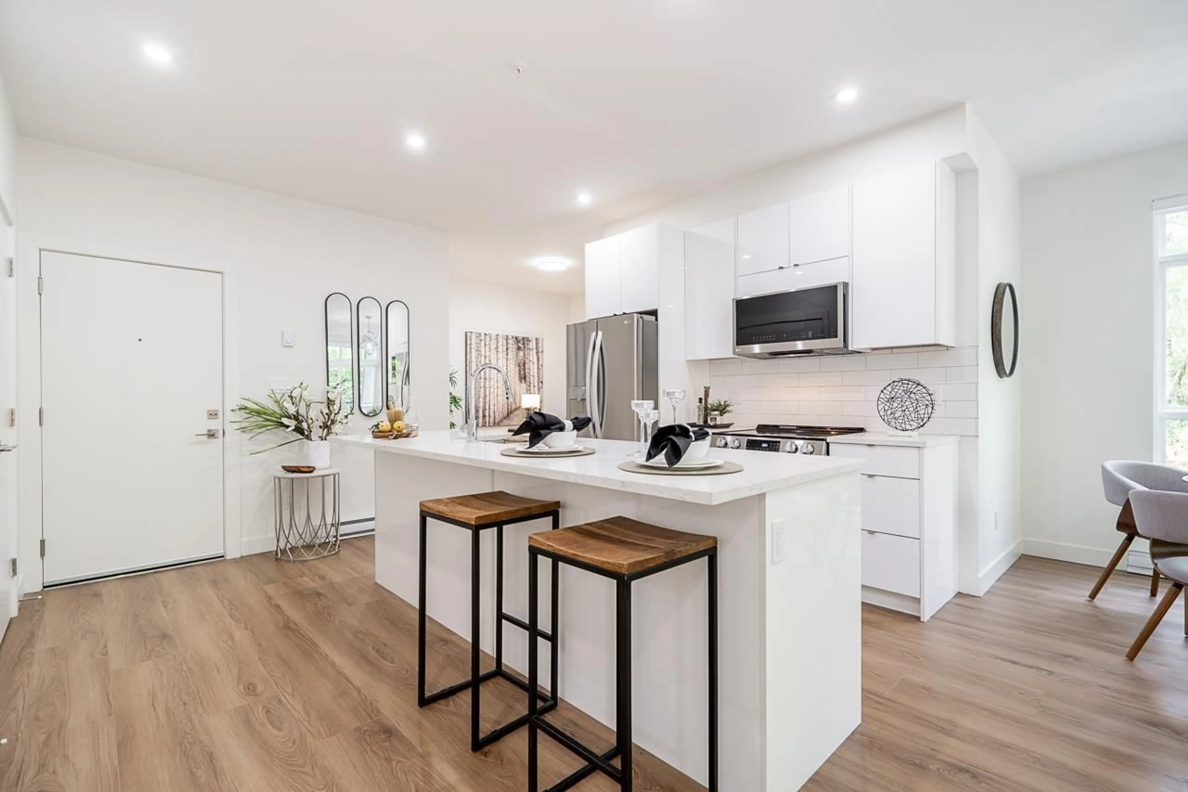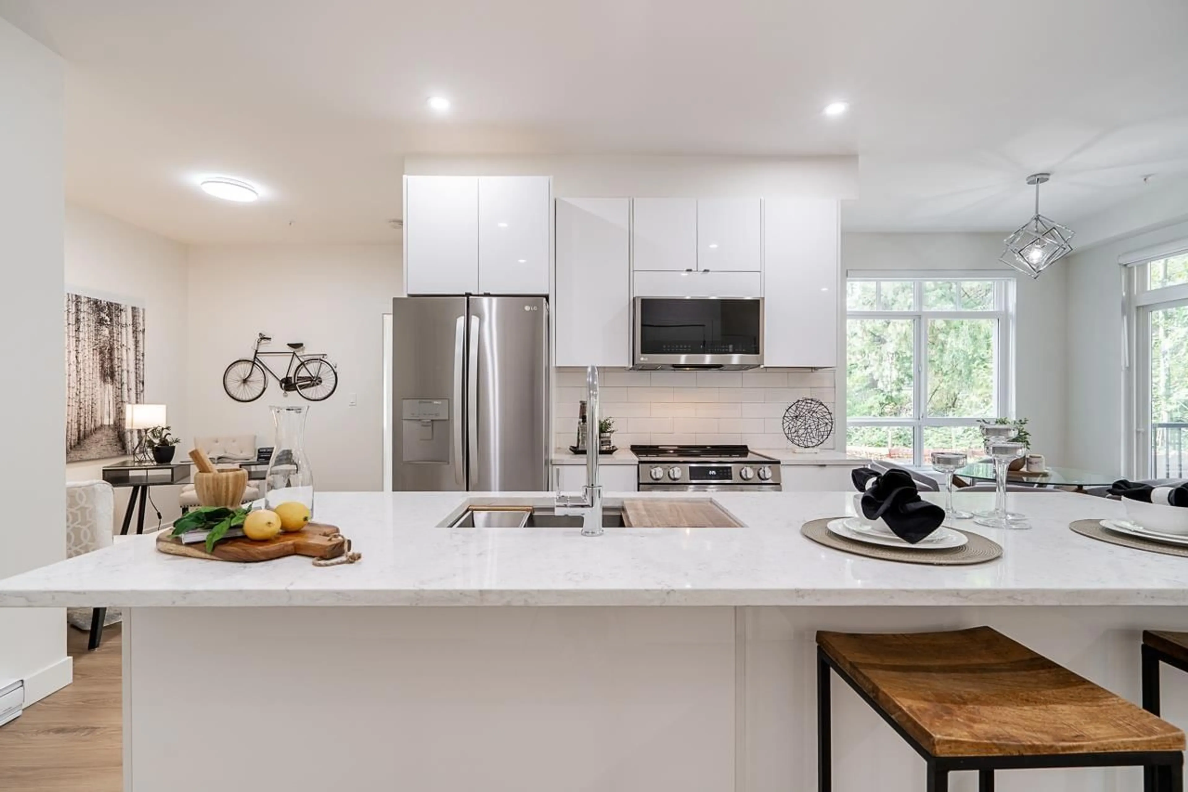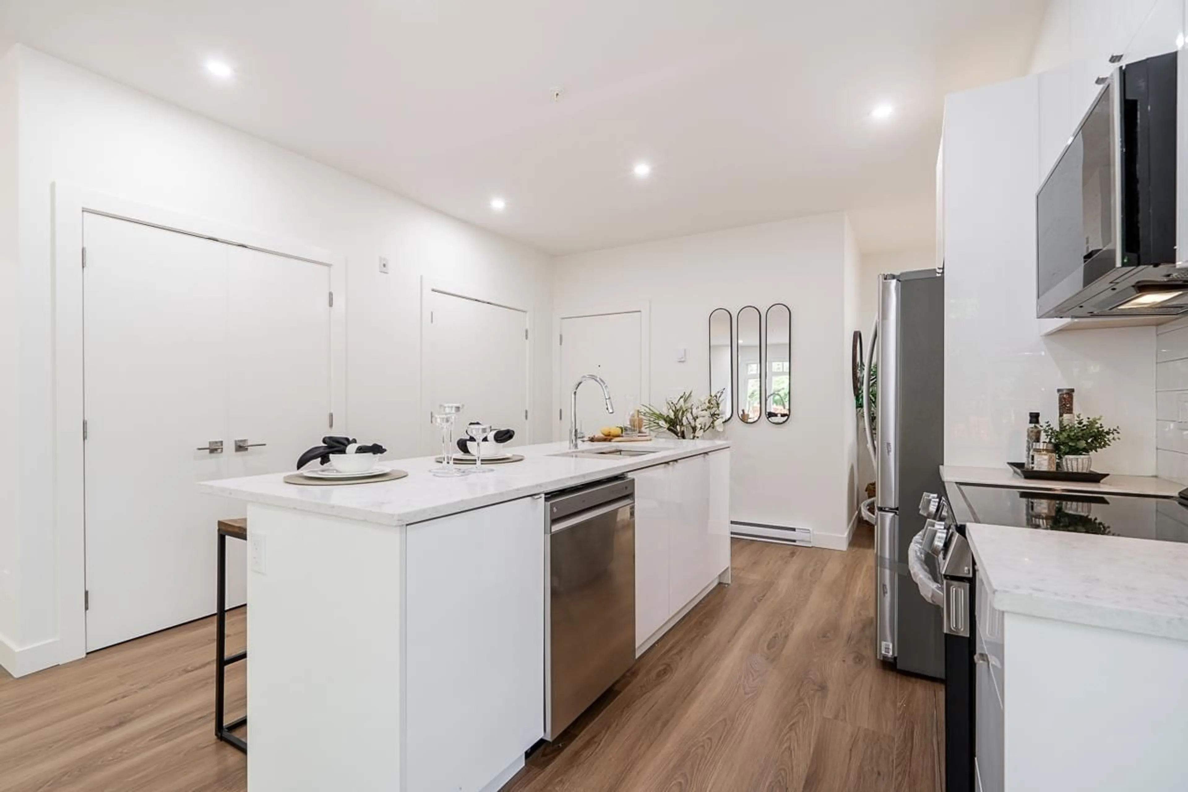203 20081 68 AVENUE, Langley, British Columbia V2Y3V7
Contact us about this property
Highlights
Estimated ValueThis is the price Wahi expects this property to sell for.
The calculation is powered by our Instant Home Value Estimate, which uses current market and property price trends to estimate your home’s value with a 90% accuracy rate.Not available
Price/Sqft$685/sqft
Est. Mortgage$3,174/mo
Tax Amount ()-
Days On Market348 days
Description
Welcome to Arora Court a collection of only 15 spacious boutique homes on the greenbelt! This Large 1078sf double corner 2bed/2bath+Flex home feels more like a sprawling rancher than a condo. Making up the entire back of the building this unit backs onto green space for utmost privacy. The thoughtfully designed interior offers high-quality finishes, an open concept floor plan, 9ft ceilings, bright white kitchen with soft close cabinetry, quartz counter tops, premium LG S/S appliances, LARGE island for entertaining, Walk in closet with organizers, roller blinds, patio and much more. Bonus locker located on same floor as unit plus 1 parking. Pets welcome (2) no size restriction. Open House Sat/Sun (id:39198)
Property Details
Exterior
Features
Parking
Garage spaces 1
Garage type -
Other parking spaces 0
Total parking spaces 1
Condo Details
Inclusions




