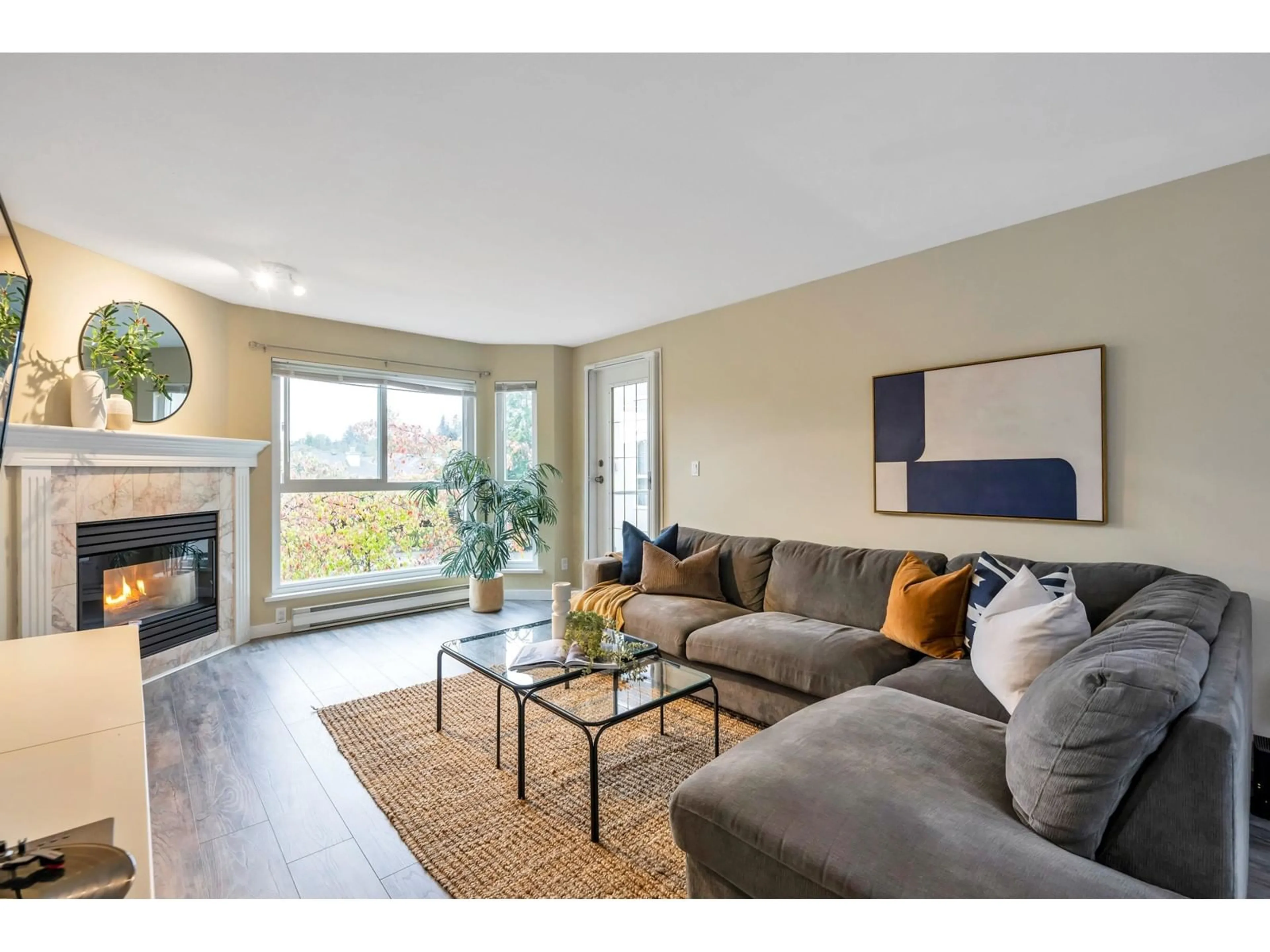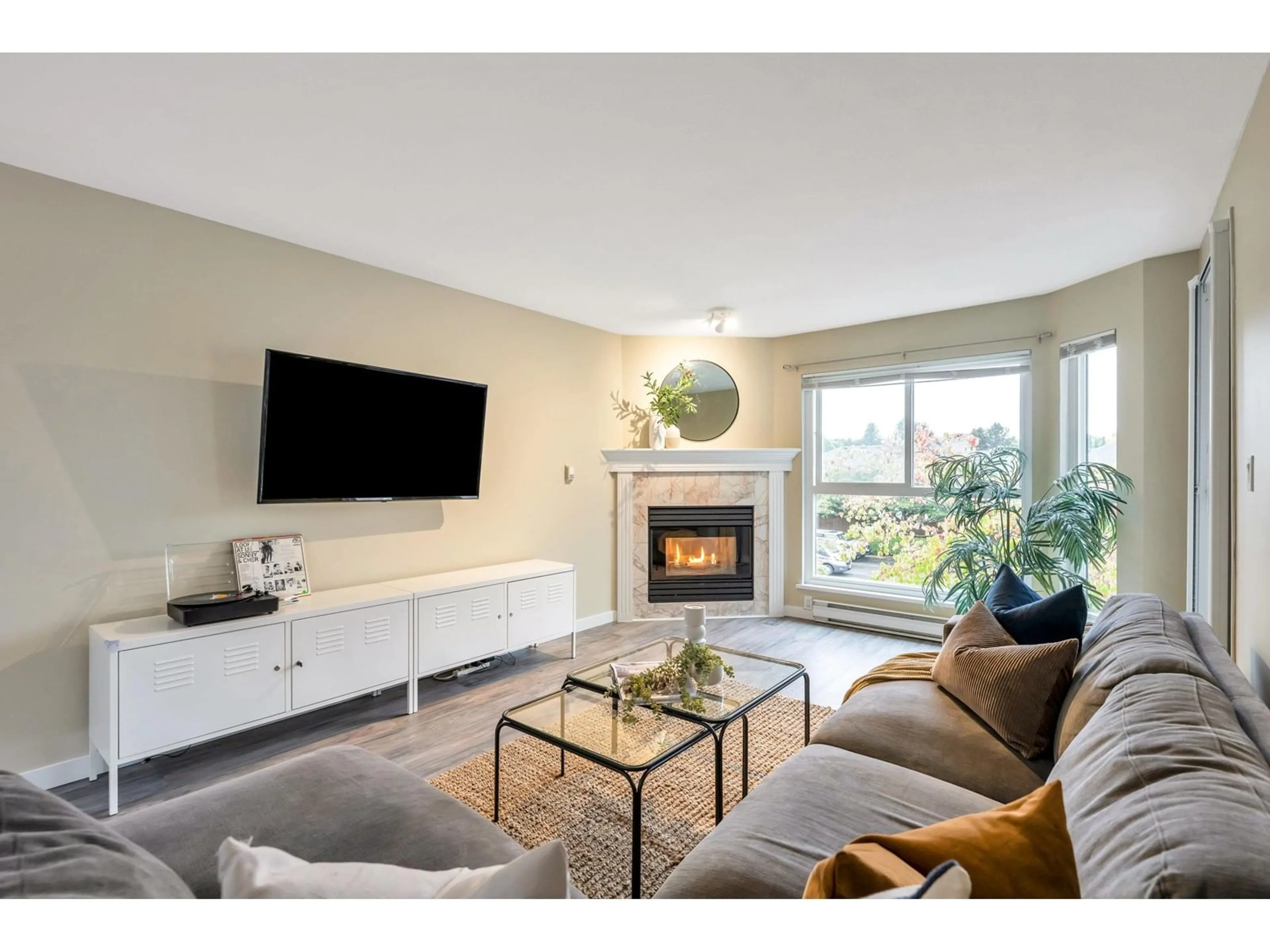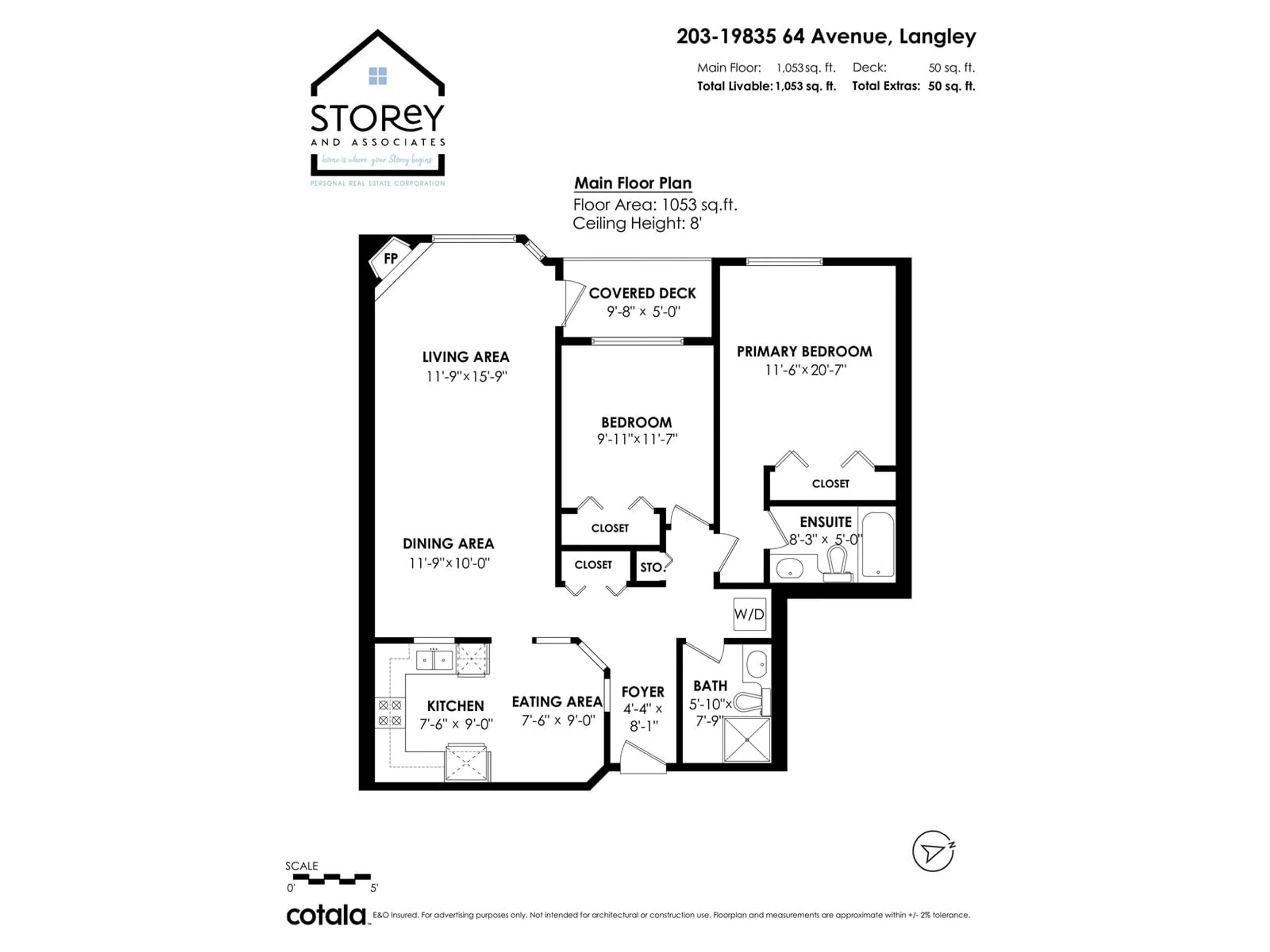203 19835 64 AVENUE, Langley, British Columbia V2Y1L8
Contact us about this property
Highlights
Estimated ValueThis is the price Wahi expects this property to sell for.
The calculation is powered by our Instant Home Value Estimate, which uses current market and property price trends to estimate your home’s value with a 90% accuracy rate.Not available
Price/Sqft$492/sqft
Est. Mortgage$2,229/mo
Maintenance fees$355/mo
Tax Amount ()-
Days On Market1 day
Description
They just don't make 'em like they used to! If today's tiny condos aren't cutting it and you want a large, livable space that will fit your furniture and cherished belongings, look no further! This 2 bed, 2 bath, 2 parking home has two dining areas, a huge sunny living room, plenty of closet space, and is an easy walk to groceries, restaurants, medical offices and more. The Skytrain expansion will bring a brand new stop to the neighbourhood adding to future resale value! Friendly neighbours, fresh paint, new floors, and spotlessly clean. Rentals are allowed and 1 pet is welcome. Home is where your Storey begins! (id:39198)
Upcoming Open Houses
Property Details
Interior
Features
Exterior
Features
Parking
Garage spaces 2
Garage type -
Other parking spaces 0
Total parking spaces 2
Condo Details
Amenities
Clubhouse, Laundry - In Suite
Inclusions
Property History
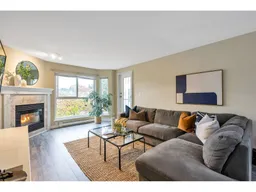 35
35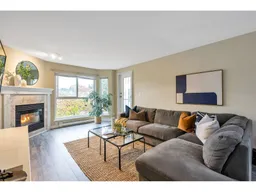 36
36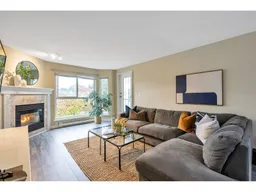 35
35
