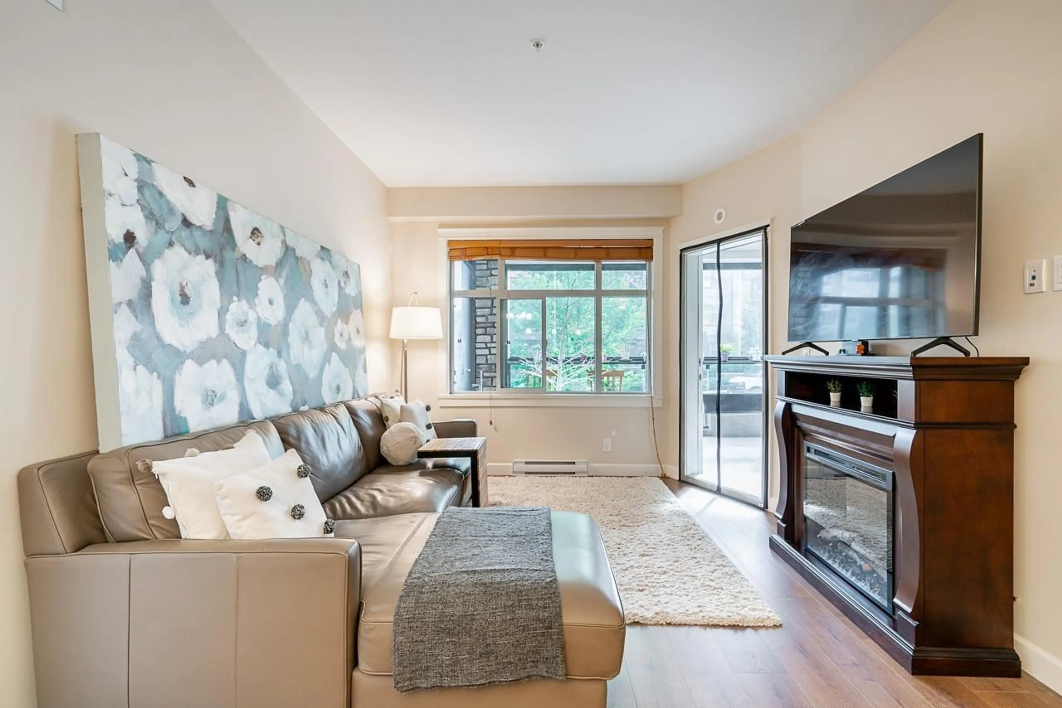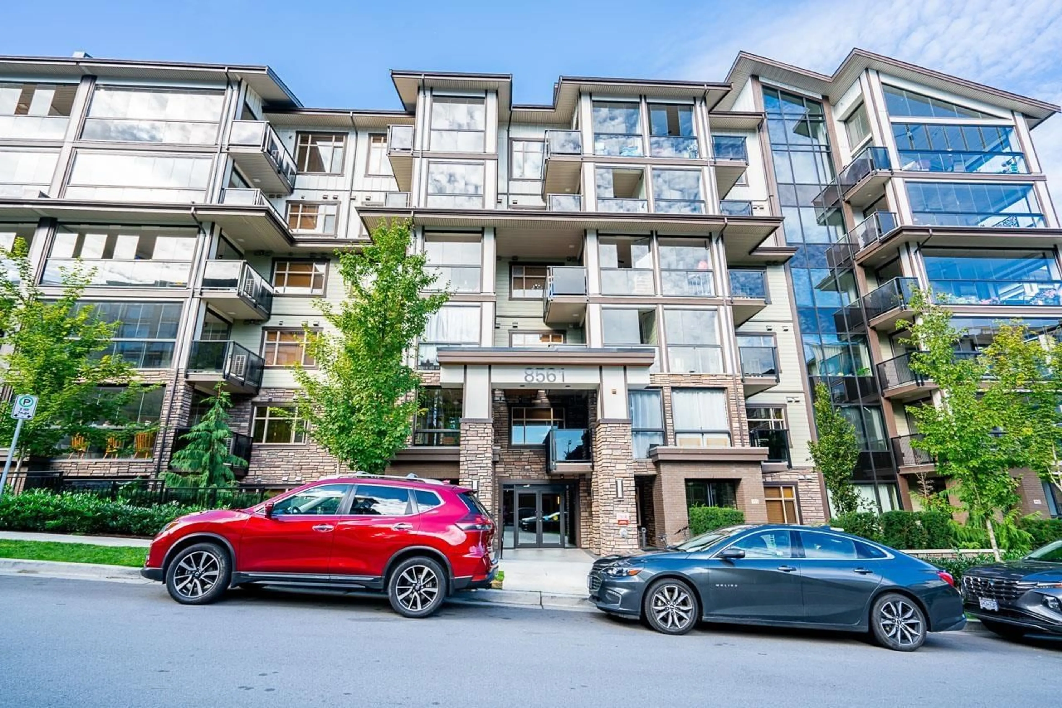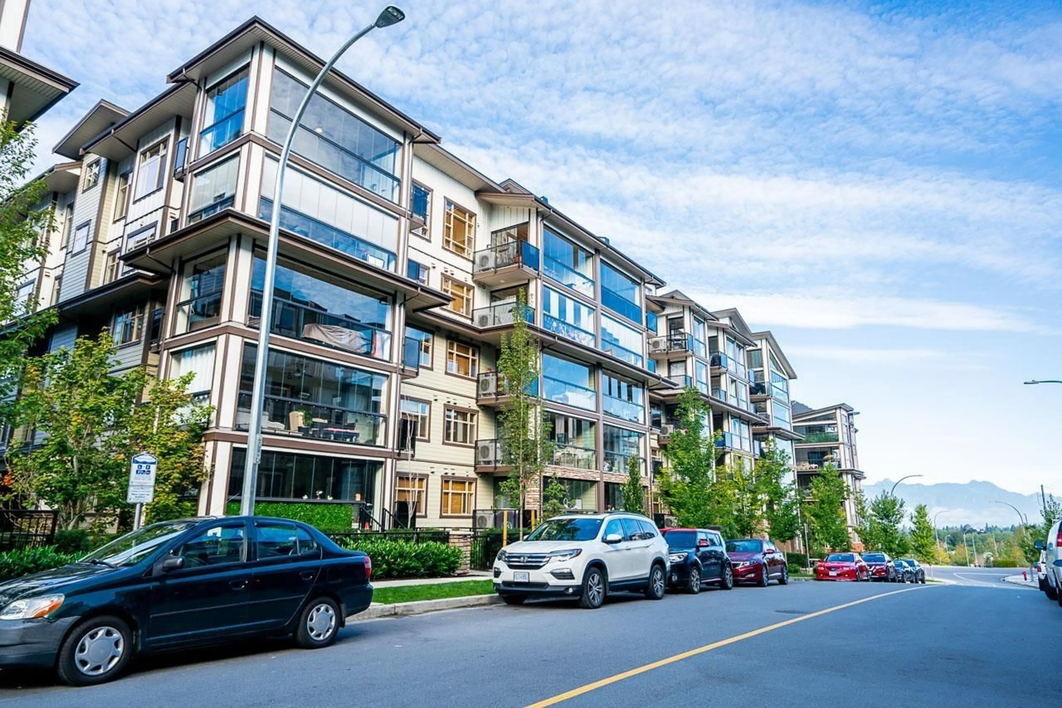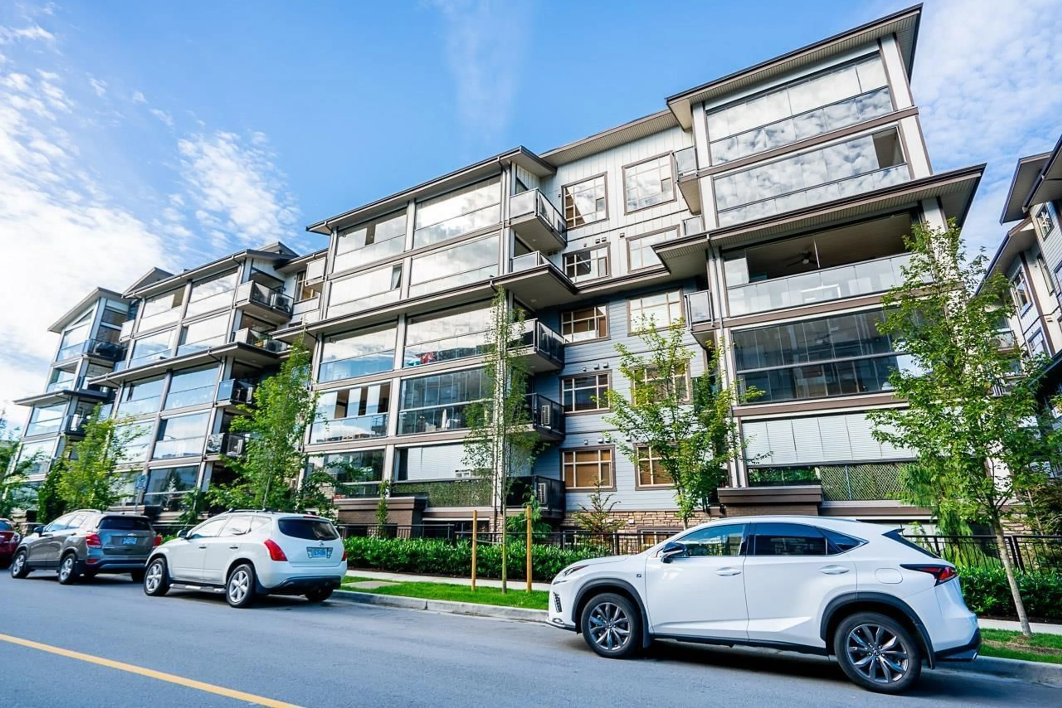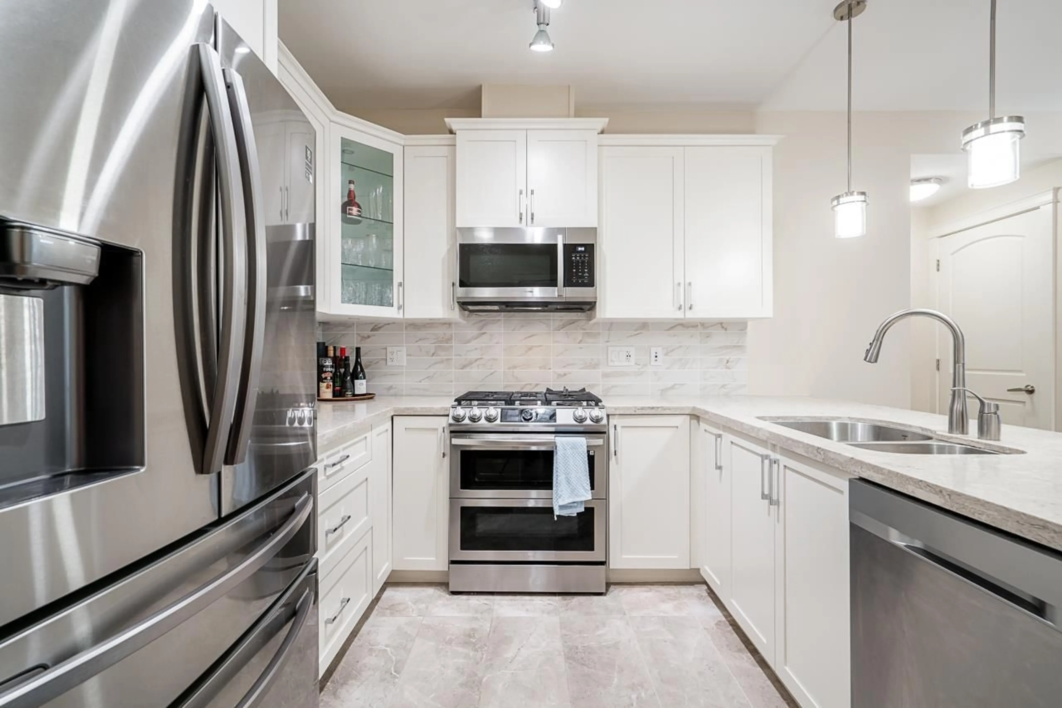202 8561 203A STREET, Langley, British Columbia V2Y3L7
Contact us about this property
Highlights
Estimated ValueThis is the price Wahi expects this property to sell for.
The calculation is powered by our Instant Home Value Estimate, which uses current market and property price trends to estimate your home’s value with a 90% accuracy rate.Not available
Price/Sqft$605/sqft
Est. Mortgage$3,436/mo
Maintenance fees$413/mo
Tax Amount ()-
Days On Market85 days
Description
Welcome to Yorkson Park, one of luxurious and spacious condo living in Langley! This 3BED/2BATH/Storage unit spans 1,126 Sq.ft of stylish living space, plus 195 Sq.ft solarium, bringing your total space to 1,321 Sq.ft. Nestled adjacent to a vibrant park with a playground & water features, this home is perfect for families seeking both comfort and convenience. Step inside to experience modern luxury, with AC units in every rooms to keep you cool on summer days. The gourmet kitchen featuring a sleek natural gas stove and Samsung S/S appliance package. Enjoy 2 parkings and spacious rolling door locker with EV charging capable outlet. Don't forget amazing location:right across from Carvolth park & ride & only min.away from HWY#1. (id:39198)
Property Details
Interior
Features
Exterior
Features
Parking
Garage spaces 2
Garage type -
Other parking spaces 0
Total parking spaces 2
Condo Details
Amenities
Exercise Centre, Laundry - In Suite, Storage - Locker
Inclusions
Property History
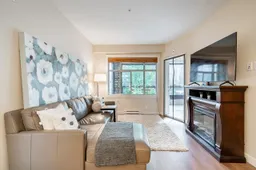 37
37
