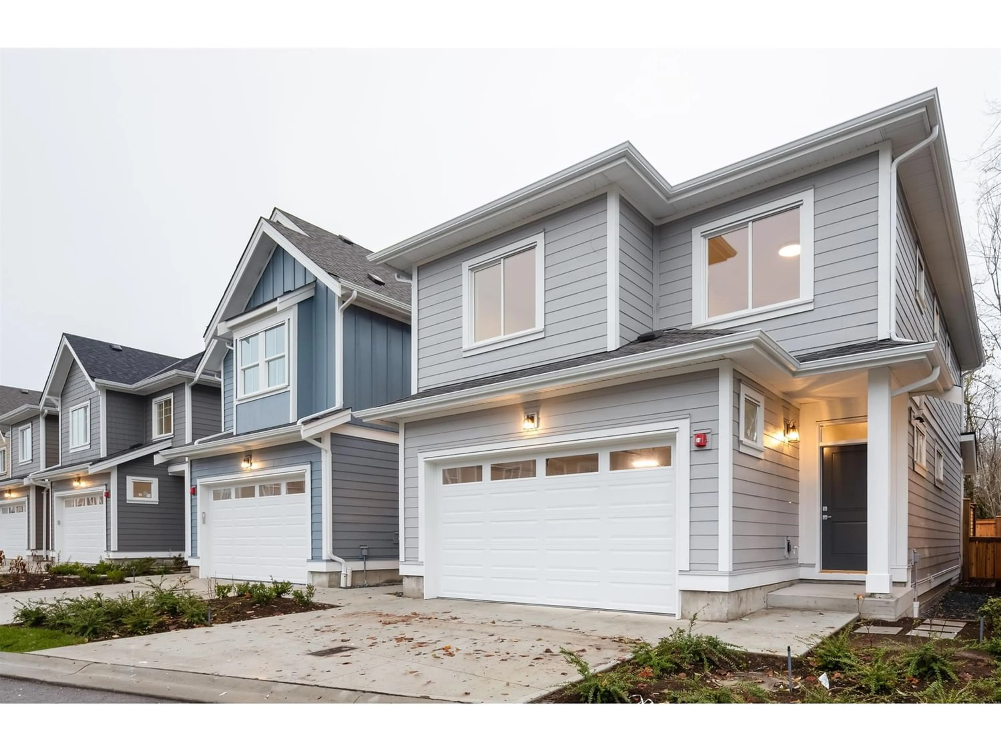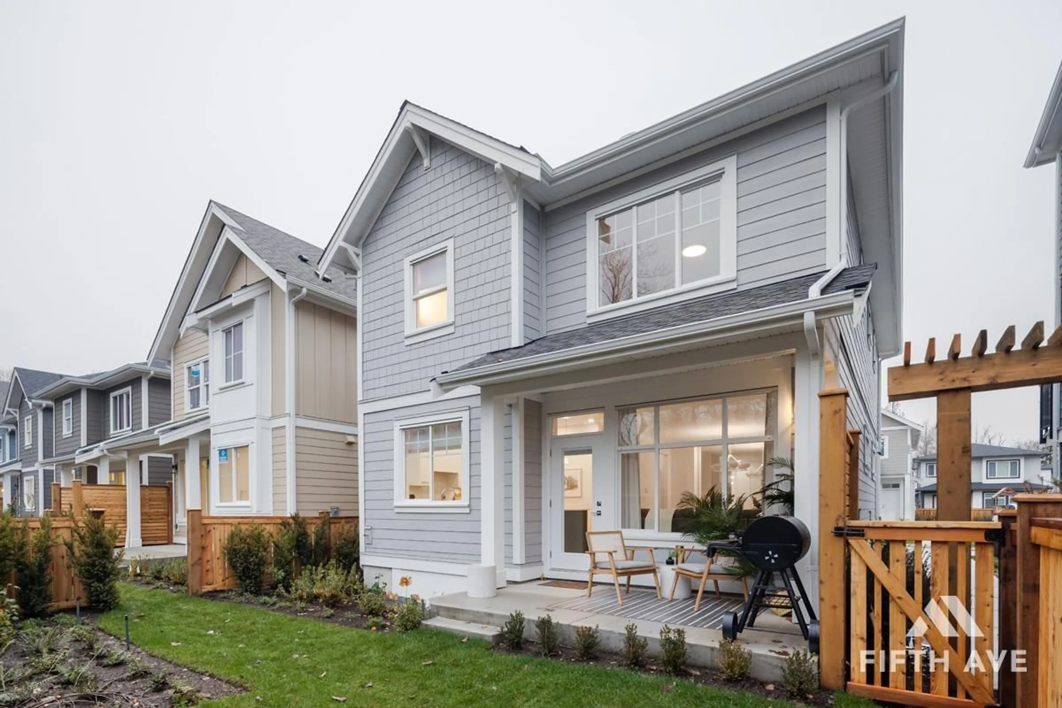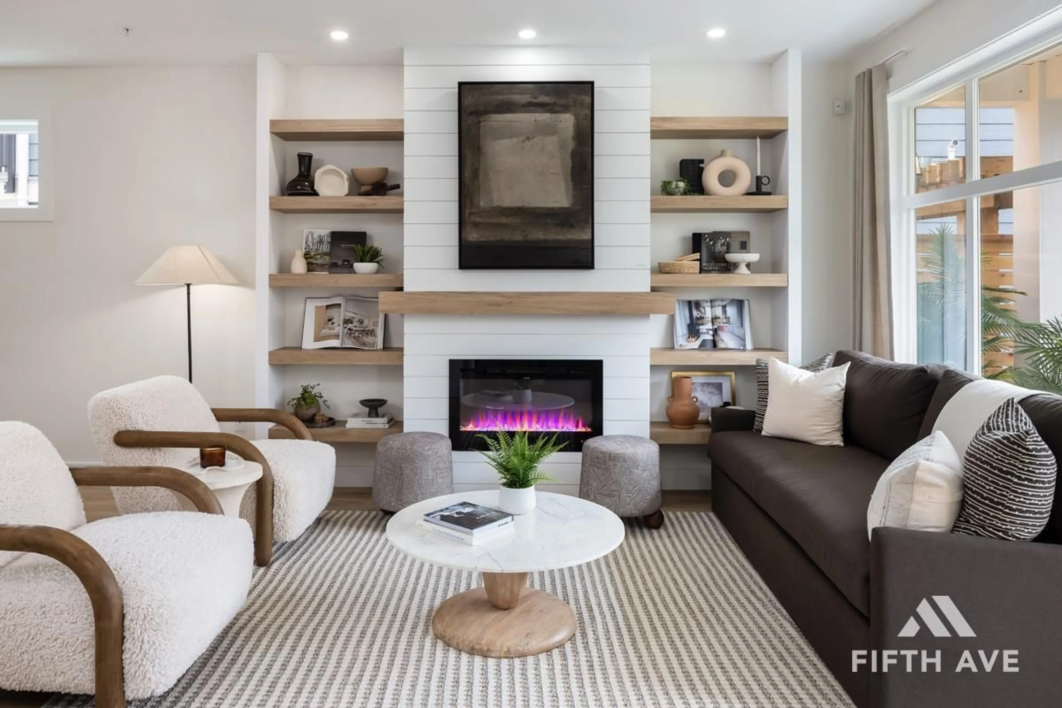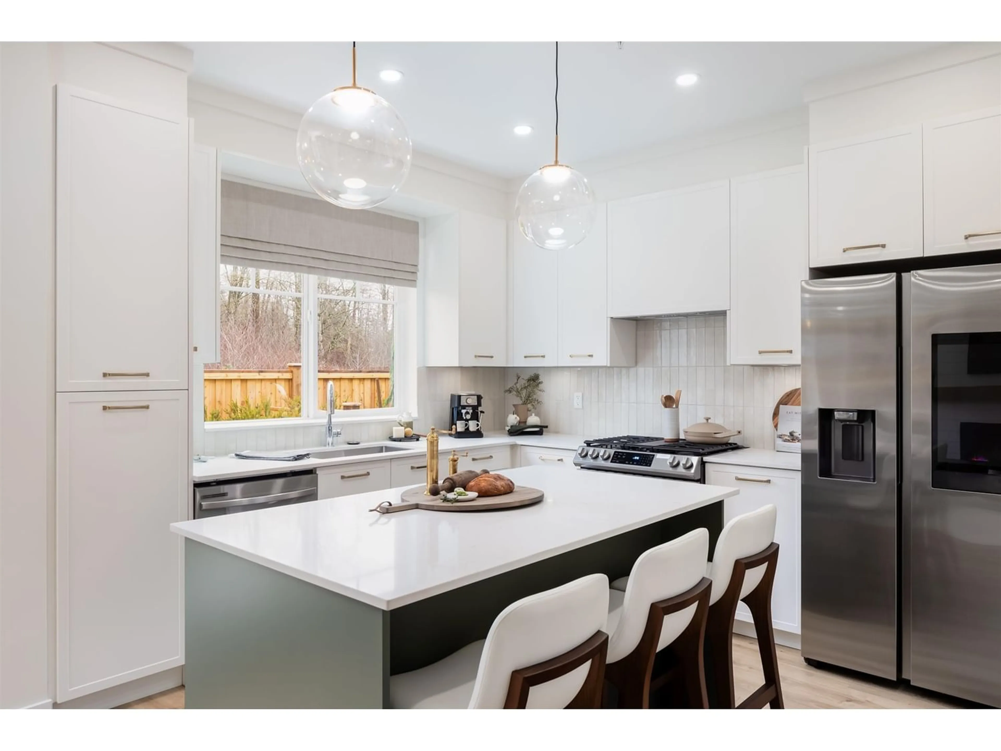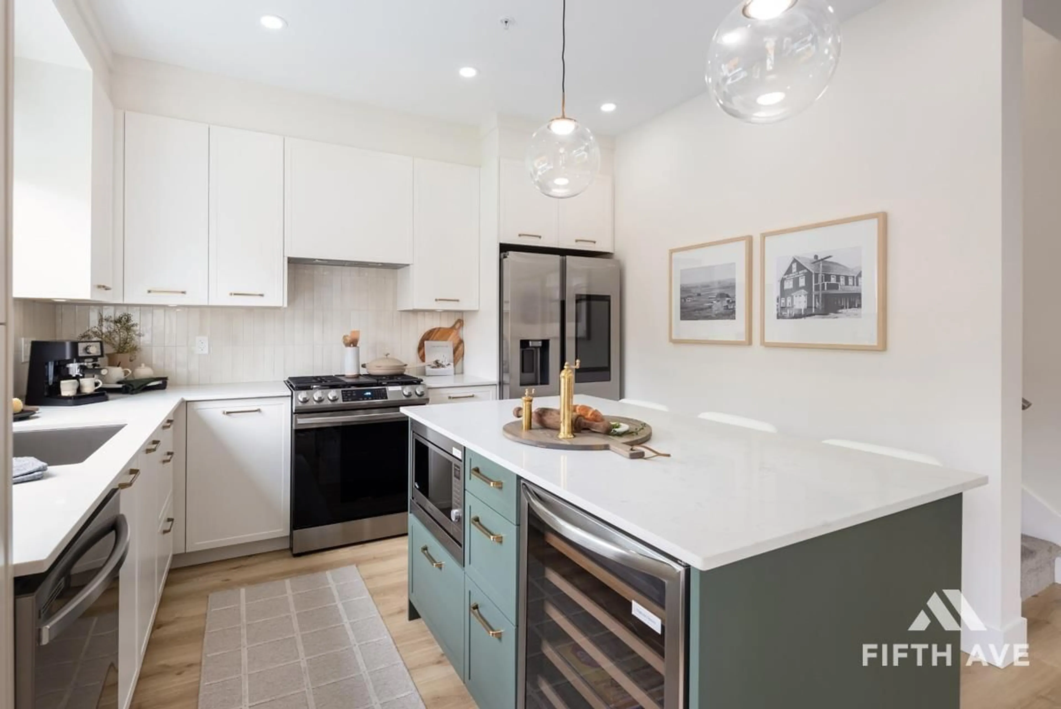20 20680 76B AVENUE, Langley, British Columbia V2Y2S5
Contact us about this property
Highlights
Estimated ValueThis is the price Wahi expects this property to sell for.
The calculation is powered by our Instant Home Value Estimate, which uses current market and property price trends to estimate your home’s value with a 90% accuracy rate.Not available
Price/Sqft$538/sqft
Est. Mortgage$5,711/mo
Tax Amount ()-
Days On Market1 year
Description
New Build, 2468 sq.ft. Single-Family Strata Home offering 4 Bedrooms, three-and-a-half bathrooms, home office den and finished basement with recreation room. Traditional architecture w/ Hardie-plank siding and attached garage w/ ev-charging. Designer Oak colour scheme in kitchen, white cabinetry, gold hardware paired with beautiful dark oak wood island topped with quartz countertops. Stainless Steel appliance package and luxury laminate plank flooring. Upstairs primary bedroom features walk-in closet and stunning ensuite w/ deep soaker tub, dual undermount sink vanity and frameless glass shower. Down hall from bedrooms 2, 3 you'll find main bath and laundry room for ultra-convenient living. Landscaped and fully fenced south-facing backyard. Live 5 minutes from Willoughby Town Centre and top-rated schools including RE Mountain Secondary. Book your showing at Oakley Willoughby by Warwickshire Homes today! (id:39198)
Property Details
Interior
Features
Exterior
Parking
Garage spaces 2
Garage type Garage
Other parking spaces 0
Total parking spaces 2
Condo Details
Inclusions

