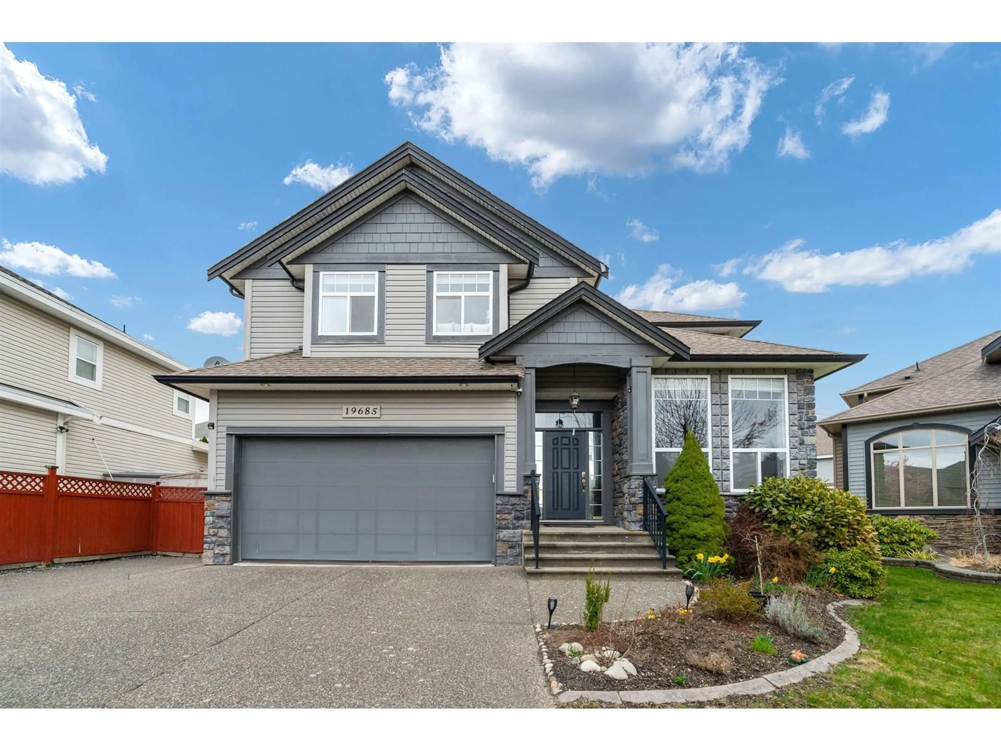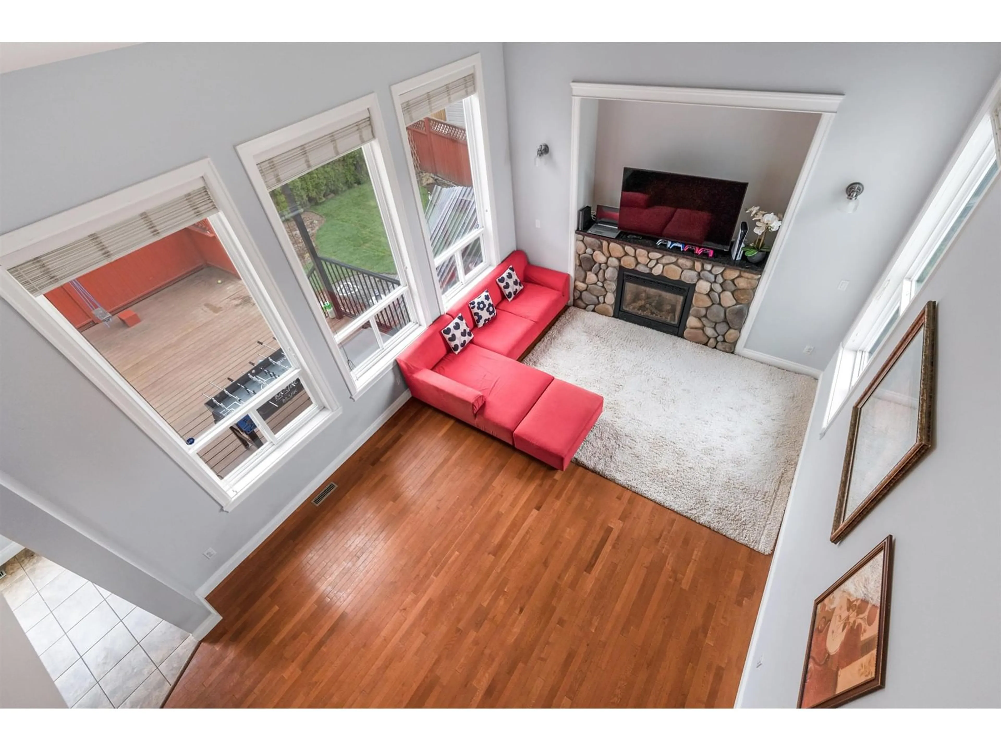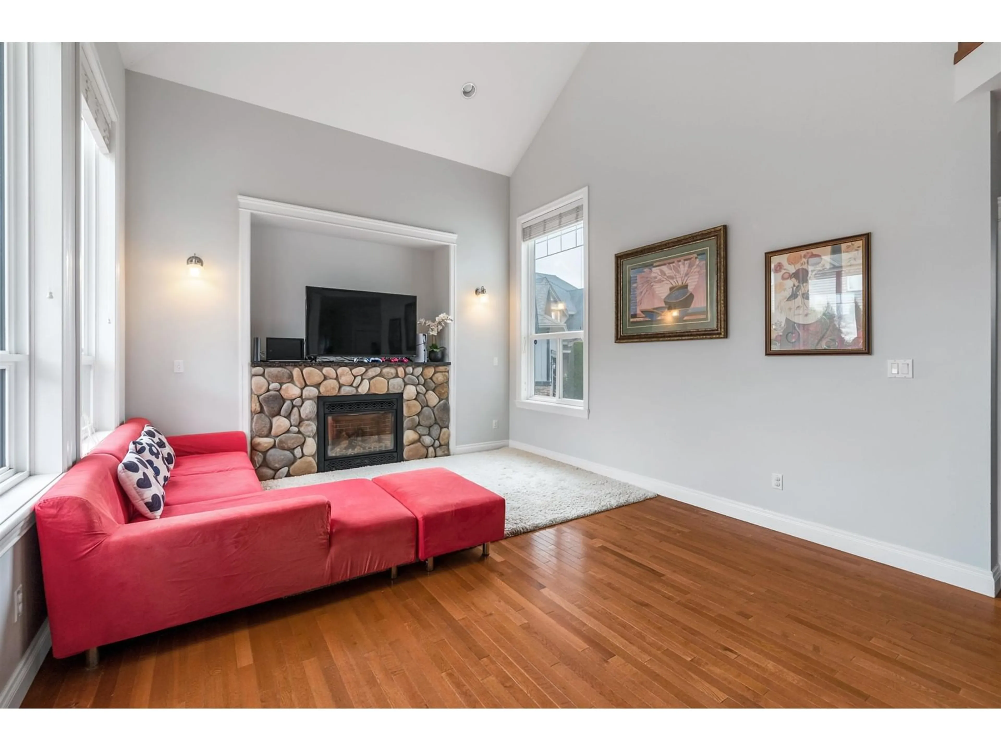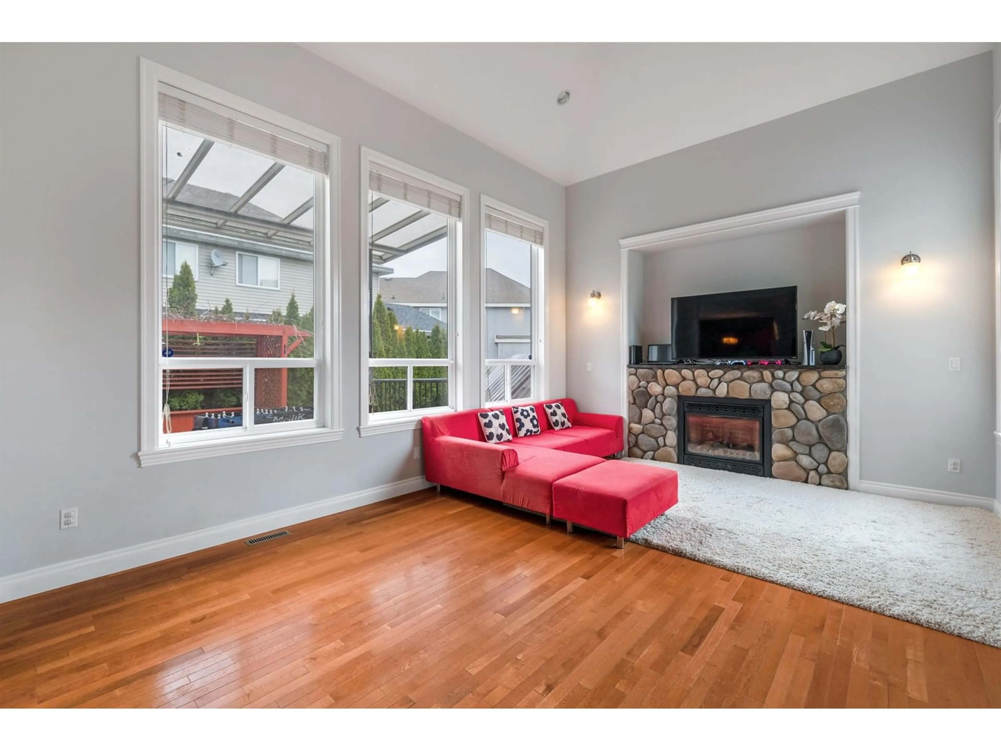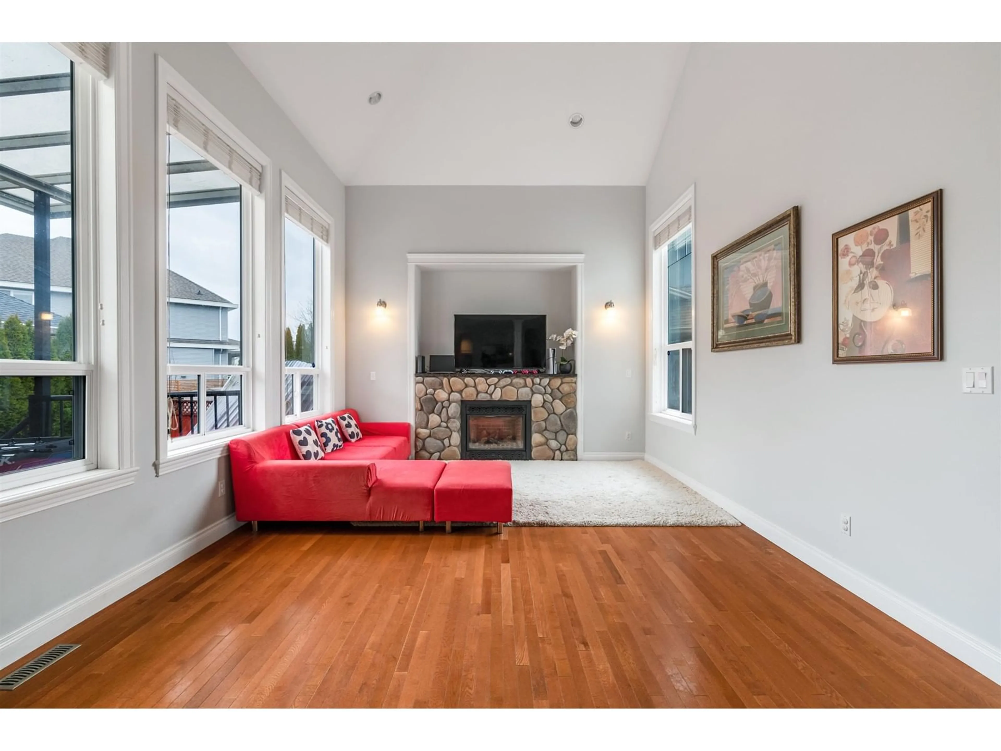19685 71A AVENUE, Langley, British Columbia V2Y3A4
Contact us about this property
Highlights
Estimated ValueThis is the price Wahi expects this property to sell for.
The calculation is powered by our Instant Home Value Estimate, which uses current market and property price trends to estimate your home’s value with a 90% accuracy rate.Not available
Price/Sqft$511/sqft
Est. Mortgage$7,296/mo
Tax Amount ()-
Days On Market185 days
Description
Location! Location! Location! Central location to #1 highway access and downtown Langley amenities. Magnificent 2 storey plus basement home; located on a 5404 sqft lot in an upscale cul-de-sac. This designer Willoughby Heights home with A/C features 6 bed/4 bath w/HIGH QUALITY finishings. Custom-built home boasts hardwood on main, plush carpets, extensive crown moulding, SPACIOUS vaulted ceilings. CHEFS KITCHEN features granite counters, s/s applcs, STUNNING kitchen maple cabinets & modern backsplash. IMPRESSIVE & functional open concept flrpln. Relax in backyard PARADISE w/sun ALL DAY, w/durable composite cedar deck & manicured landscaping. Legal basement suite offers great mortgage help. Top IB school catchment with T&T, Costco and all the major store within 10 mins driving. (id:39198)
Property Details
Interior
Features
Exterior
Features
Parking
Garage spaces 6
Garage type -
Other parking spaces 0
Total parking spaces 6

