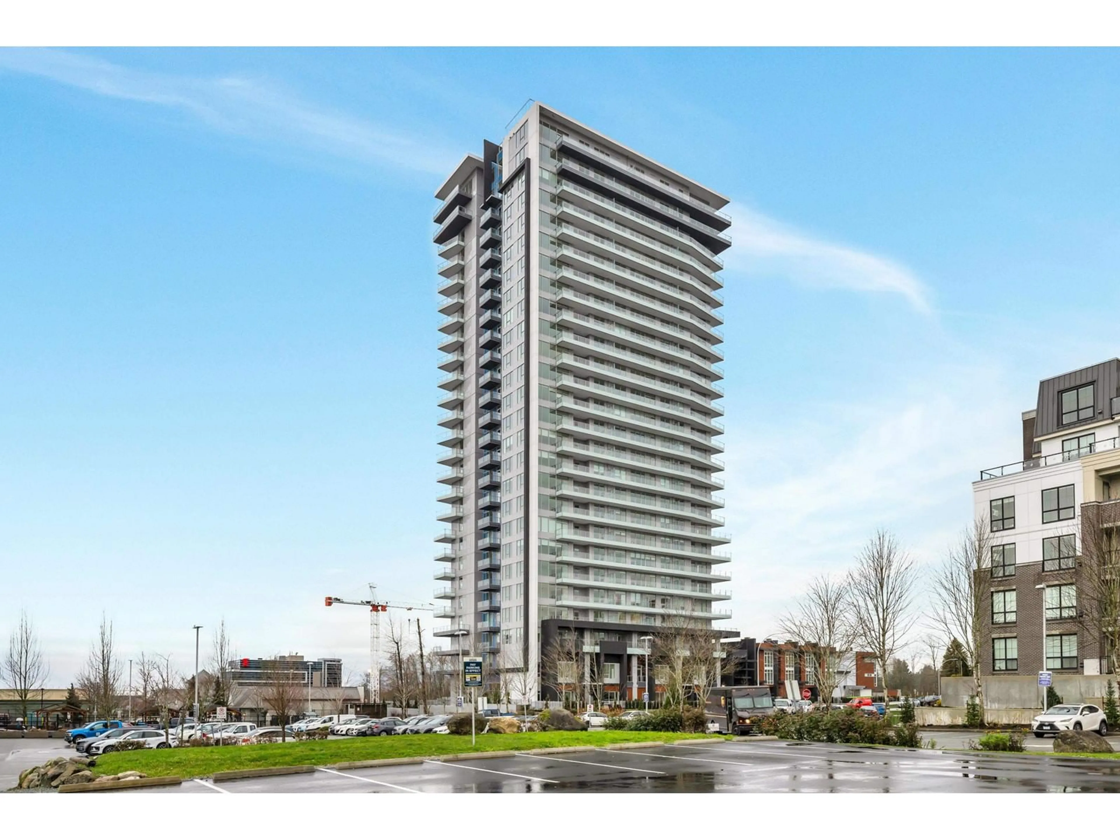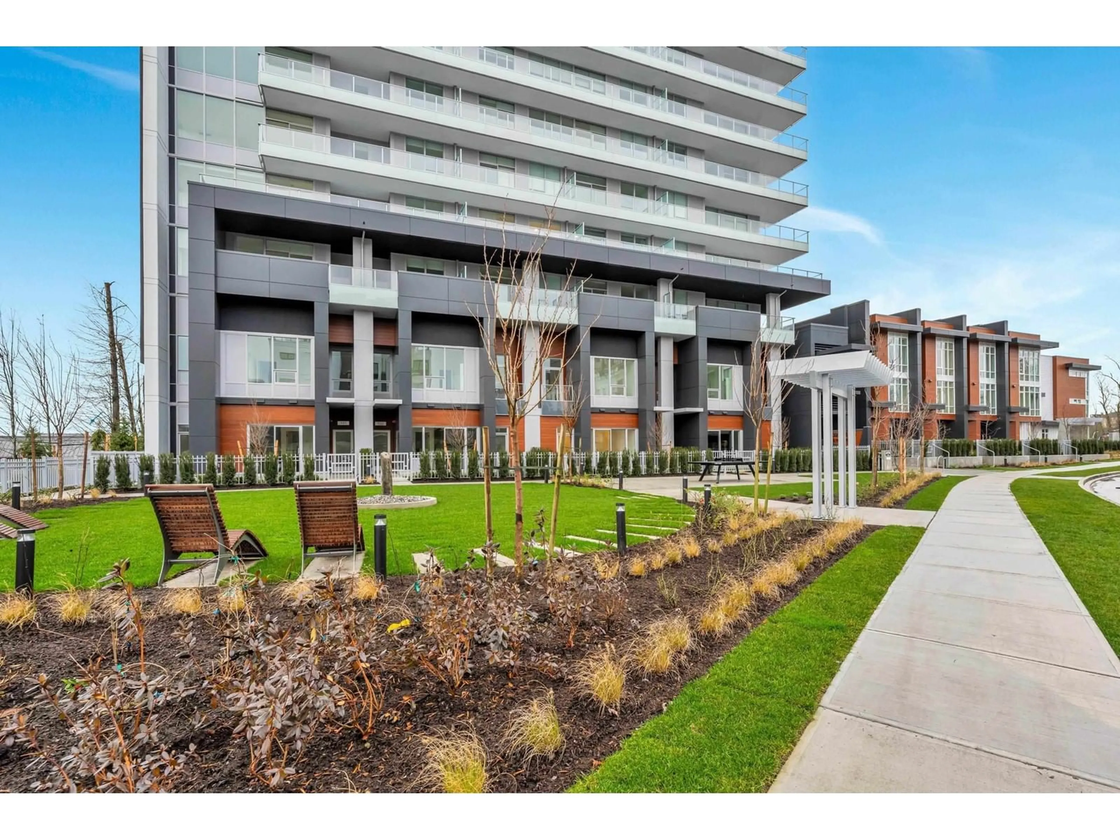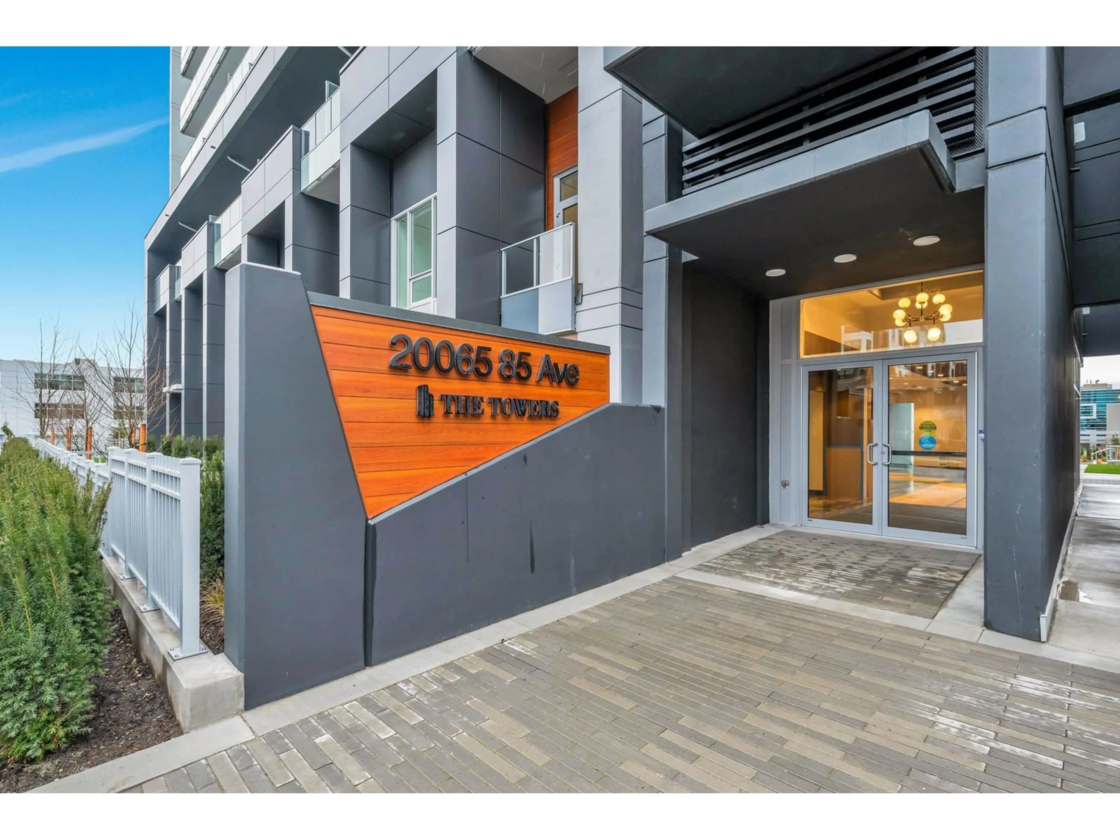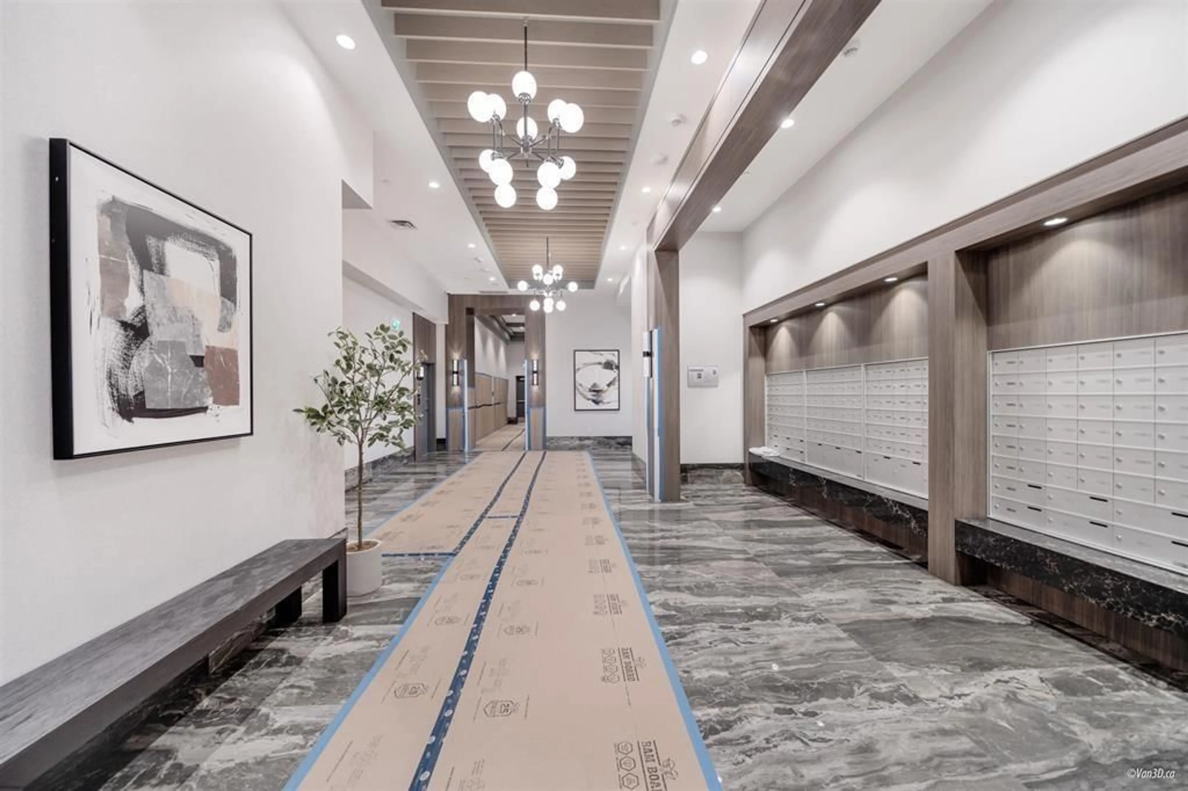1805 20065 85 AVENUE, Langley, British Columbia V2Y3Y4
Contact us about this property
Highlights
Estimated ValueThis is the price Wahi expects this property to sell for.
The calculation is powered by our Instant Home Value Estimate, which uses current market and property price trends to estimate your home’s value with a 90% accuracy rate.Not available
Price/Sqft$844/sqft
Est. Mortgage$3,393/mo
Maintenance fees$376/mo
Tax Amount ()-
Days On Market50 days
Description
Stunning and SPACIOUS 2 bed + den home in the heart of Willoughby! The home is 935 square feet of luxury living space. This CORNER unit is on one of the higher floors in the building and has incredible panoramic views of the mountains and city. The home itself has stainless steel appliances, oversized windows, custom blinds, a kitchen island with built in storage and microwave and a walk in closet in the primary! This is Langley's first ever concrete tower with incredible amenities! The concrete framing provides excellent soundproofing making the home feel virtually soundproof from neighbours. Come and see all this home has to offer! (id:39198)
Property Details
Interior
Features
Exterior
Features
Parking
Garage spaces 1
Garage type Underground
Other parking spaces 0
Total parking spaces 1
Condo Details
Amenities
Air Conditioning, Exercise Centre, Laundry - In Suite, Storage - Locker, Security/Concierge
Inclusions
Property History
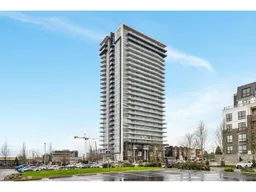 34
34
