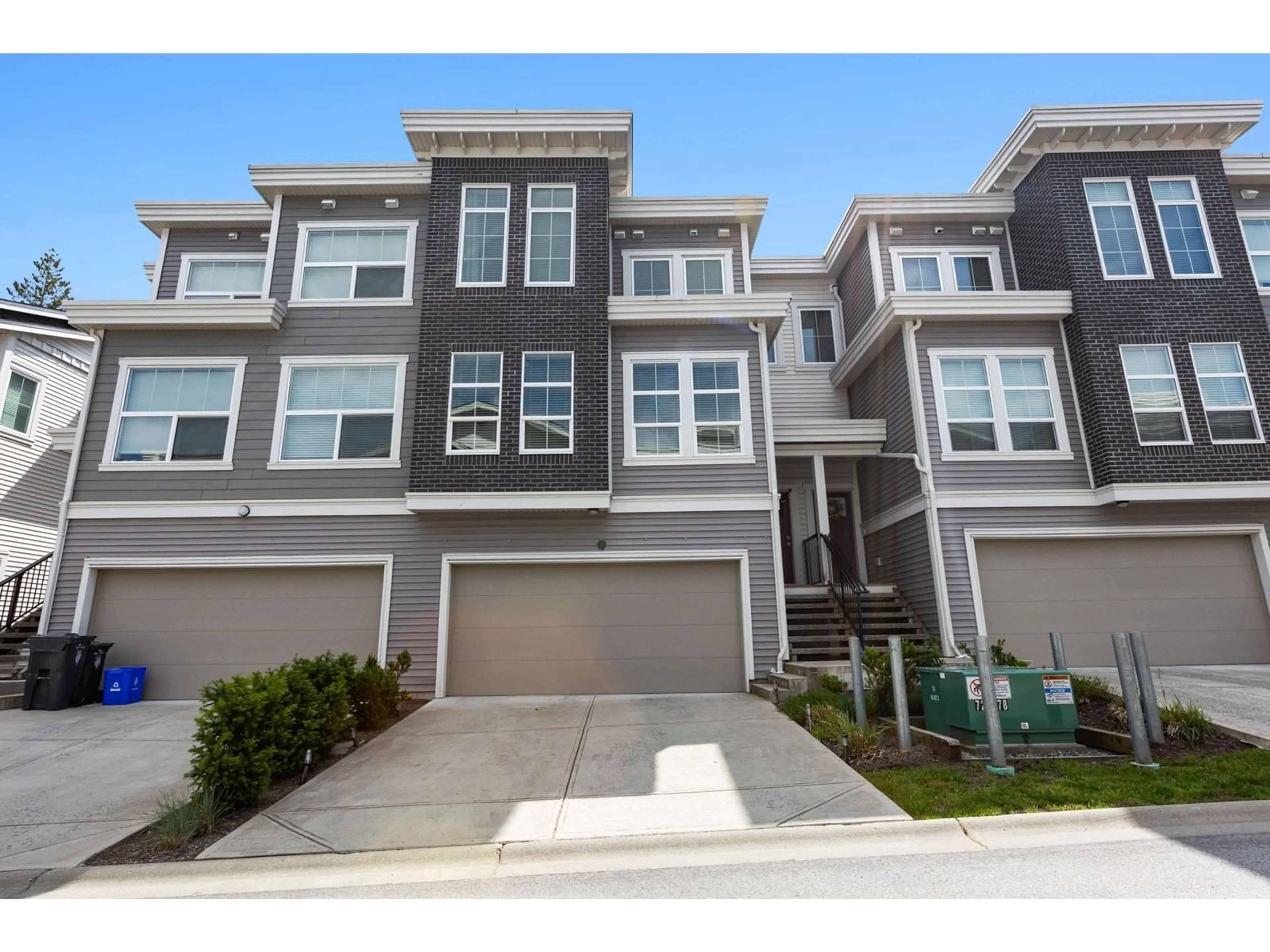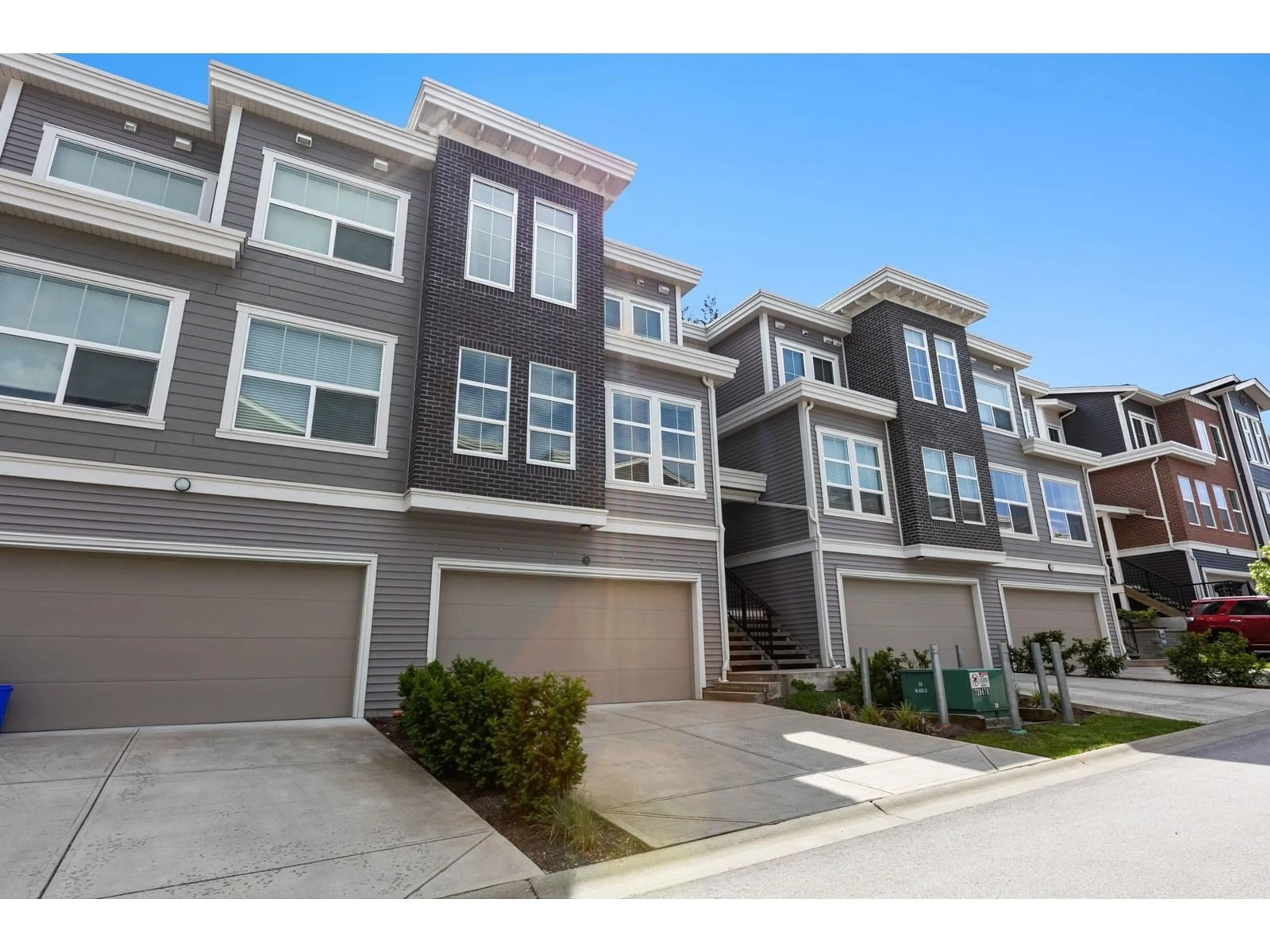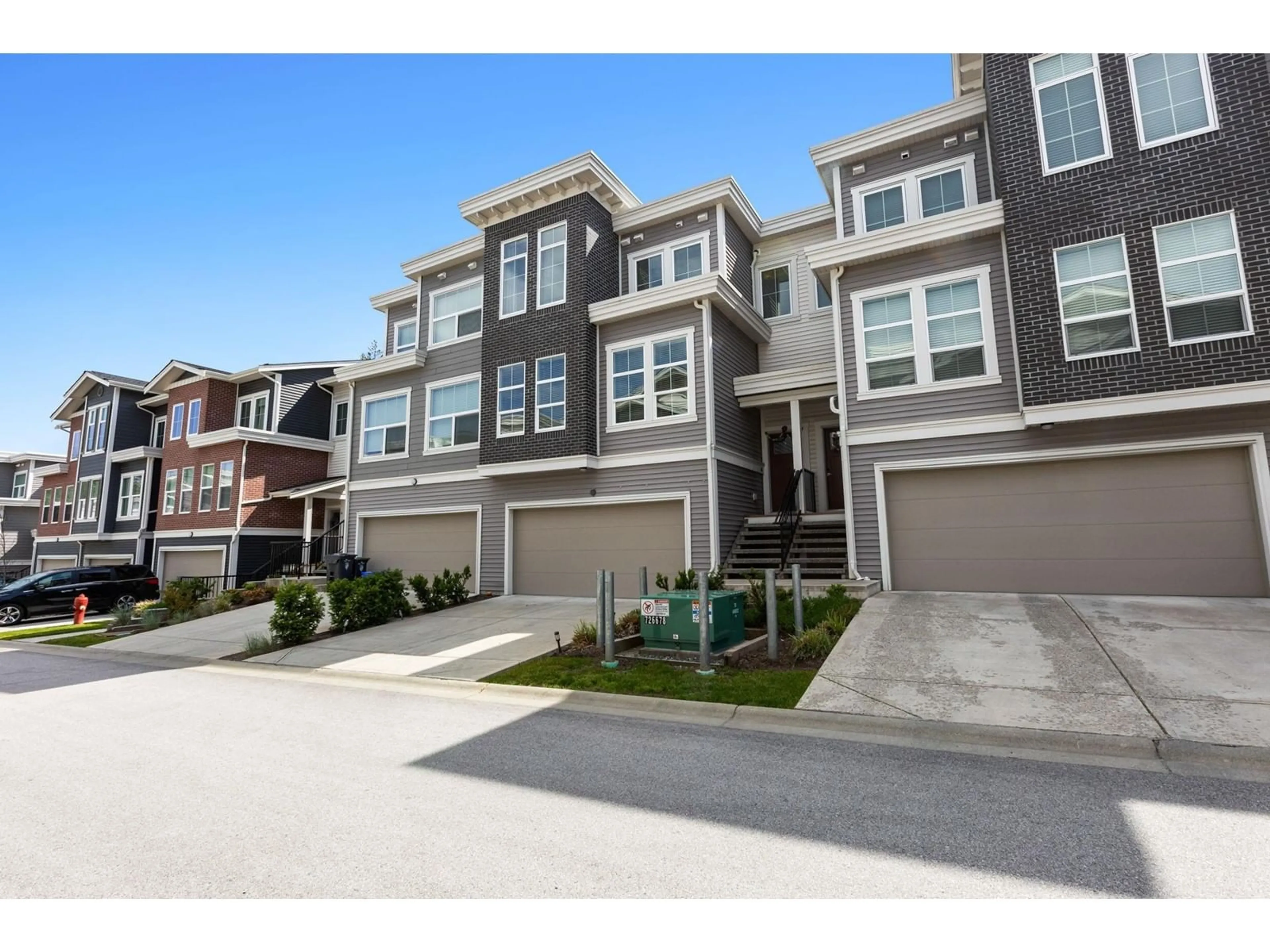18 8370 202B STREET, Langley, British Columbia V2Y4K8
Contact us about this property
Highlights
Estimated ValueThis is the price Wahi expects this property to sell for.
The calculation is powered by our Instant Home Value Estimate, which uses current market and property price trends to estimate your home’s value with a 90% accuracy rate.Not available
Price/Sqft$530/sqft
Est. Mortgage$5,153/mo
Maintenance fees$338/mo
Tax Amount ()-
Days On Market158 days
Description
Welcome to Kensington Lofts in Latimer Heights, a master-planned community in the heart of Willoughby. Constructed by reputable builder, Vesta Properties, these contemporary homes are designed with modern finishes. Featuring 9ft ceilings and expansive windows, this living space is full of natural light. The gourmet kitchen is a dream, offering ample cabinetry, a large island, and gas stove. It extends to a spacious balcony equipped with a gas hookup, perfect for entertaining friends and family, while enjoying the tranquility and privacy of the Greenbelt view. The versatile flex room, bathed in bright light, serves as an ideal space for a home office or an additional bedroom. Each home includes a spacious 2-car garage with 4 parking spots total for added accessibility. Conveniently located with quick access to Hwy 1, transit options, shopping, parks, trails, and both elementary and secondary schools. Embrace the perfect balance of luxury and practicality. OPEN HOUSE CANCELLED (id:39198)
Property Details
Interior
Features
Exterior
Features
Parking
Garage spaces 4
Garage type -
Other parking spaces 0
Total parking spaces 4
Condo Details
Amenities
Air Conditioning, Laundry - In Suite
Inclusions
Property History
 39
39


