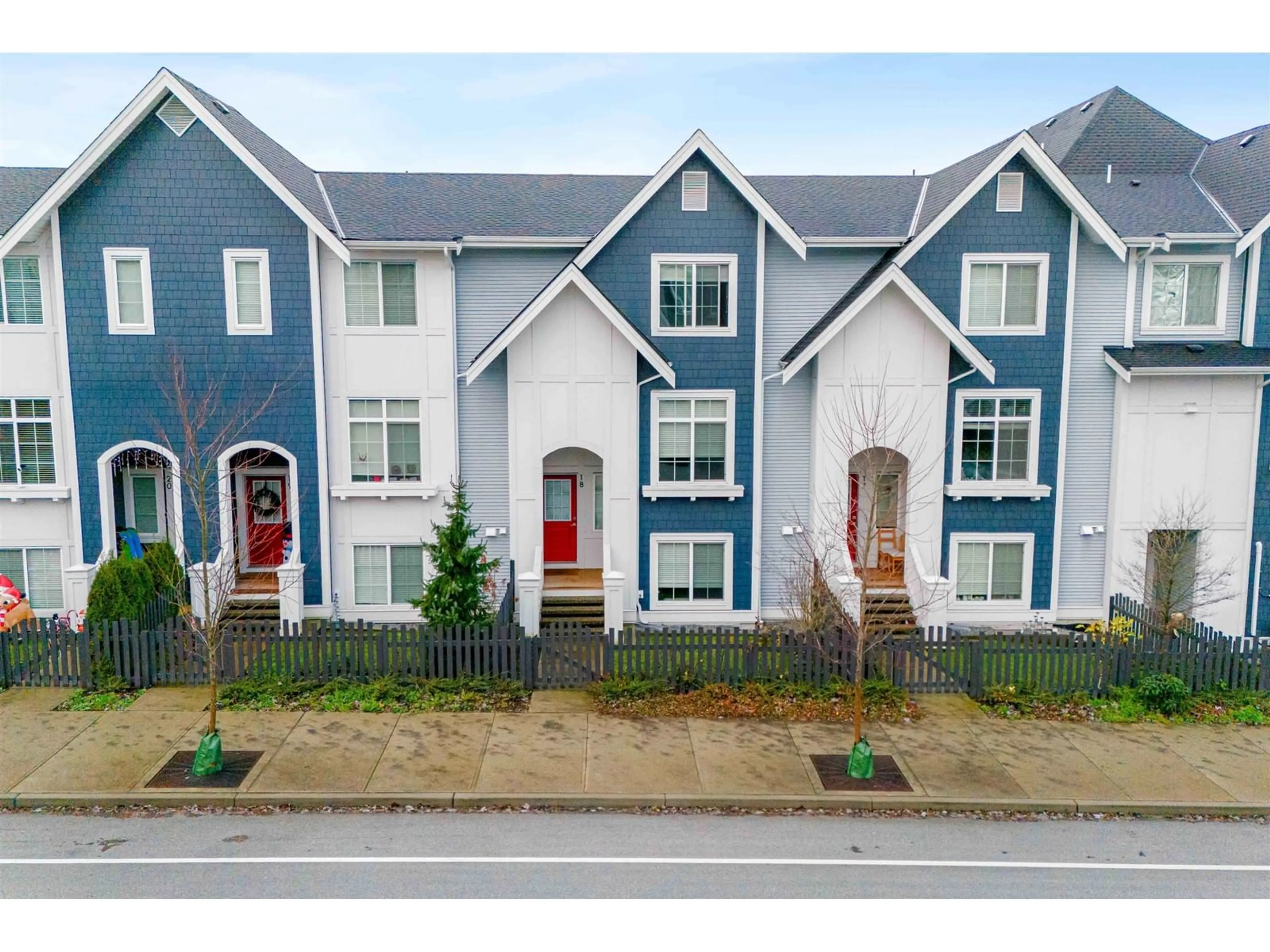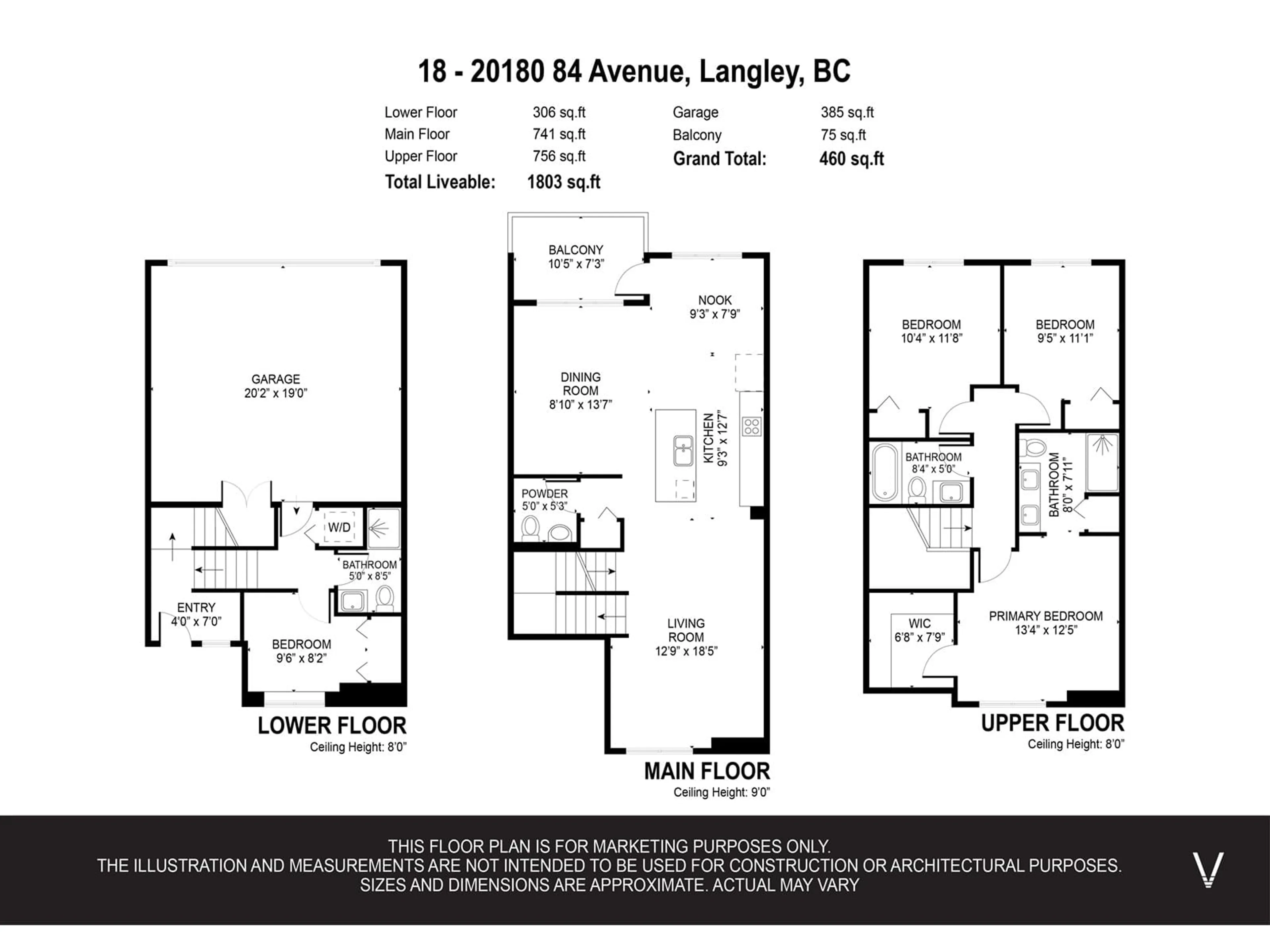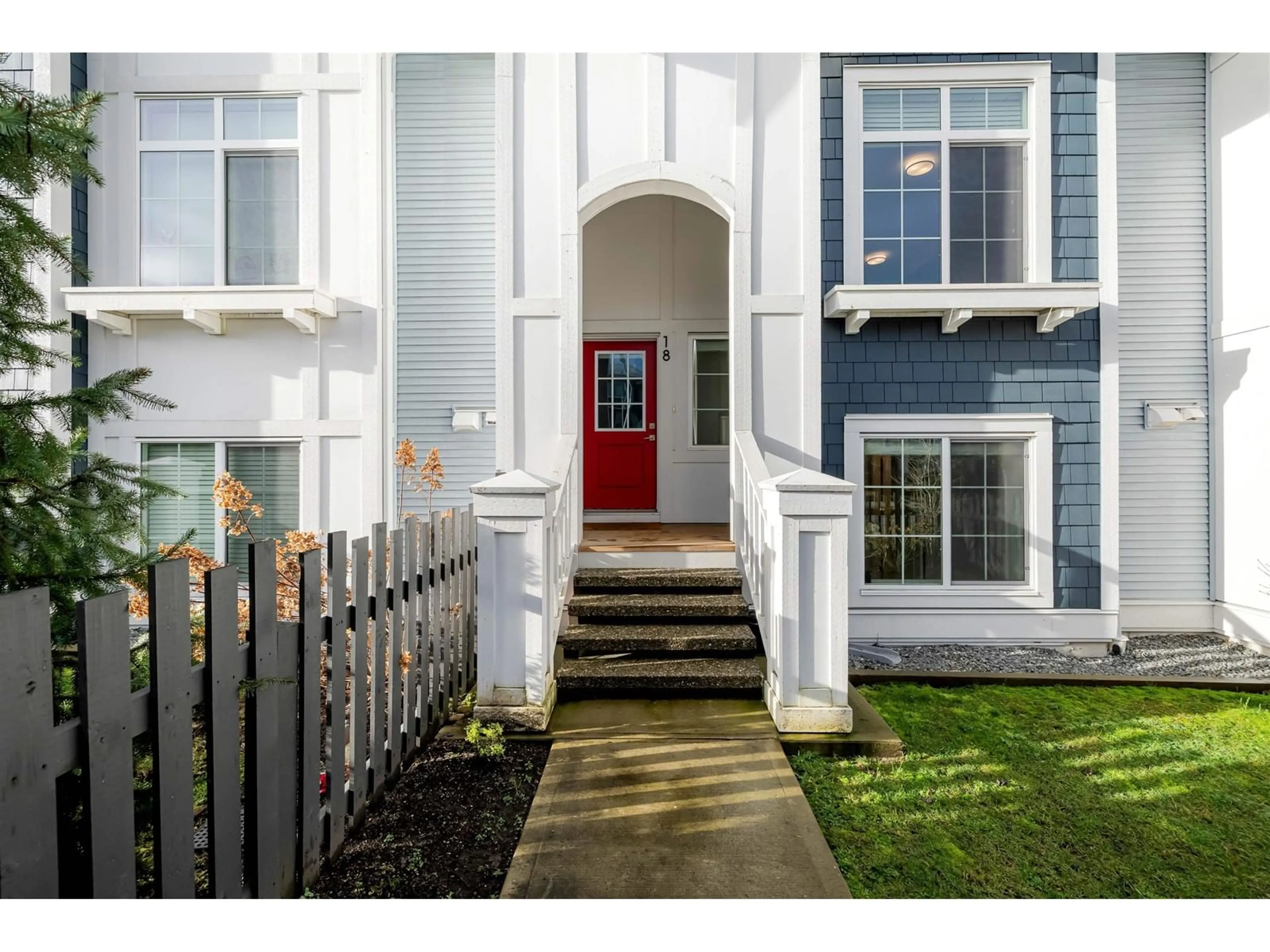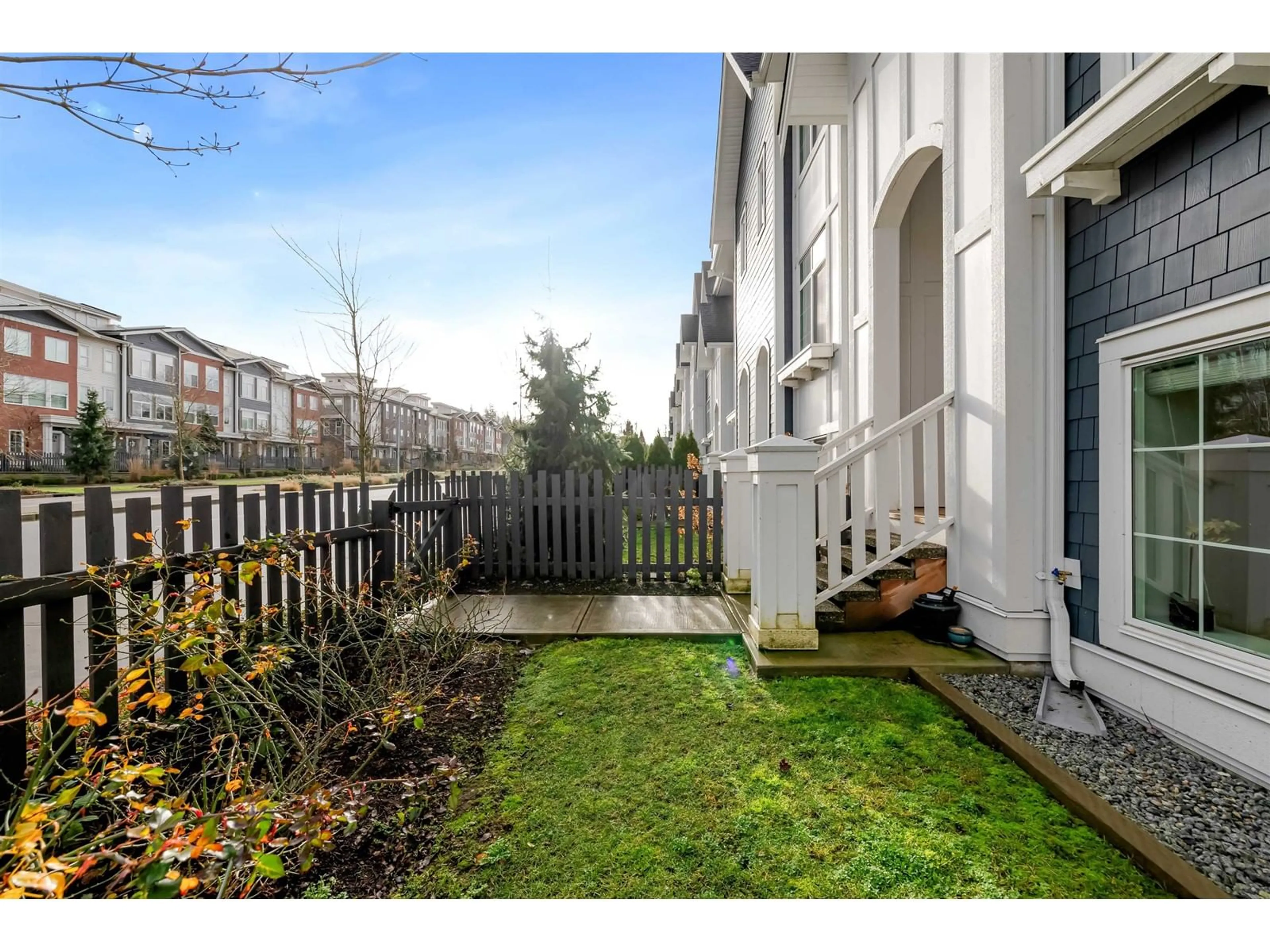18 20180 84 AVENUE, Langley, British Columbia V2Y3N5
Contact us about this property
Highlights
Estimated ValueThis is the price Wahi expects this property to sell for.
The calculation is powered by our Instant Home Value Estimate, which uses current market and property price trends to estimate your home’s value with a 90% accuracy rate.Not available
Price/Sqft$610/sqft
Est. Mortgage$4,724/mo
Maintenance fees$261/mo
Tax Amount ()-
Days On Market25 days
Description
Welcome to Latimer Heights by Vesta, a sought after family oriented Community in Willoughby! This home features 4 beds, 3.5 bathrooms, and soaring 9' ceilings with lots of upgrades and natural lights. Stay comfortable year-round with the added convenience of Air Conditioning. Enjoy the perks of a low strata fee and ample parking options with space for 4 vehicles. The whole floors showcases elegant laminate flooring, while the gourmet kitchen impresses with quartz countertops, a spacious island, and premium stainless-steel appliances. The primary bedroom includes a spacious ensuite with double sinks and a generous walk-in closet. Walking distance to all schools, Carvolth exchange. Easy access to Hwy 1. Bedroom downstairs virtually staged. Don't miss this stunning unit! (id:39198)
Property Details
Interior
Features
Exterior
Features
Condo Details
Amenities
Air Conditioning, Laundry - In Suite
Inclusions
Property History
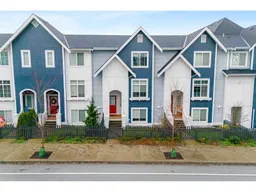 40
40
