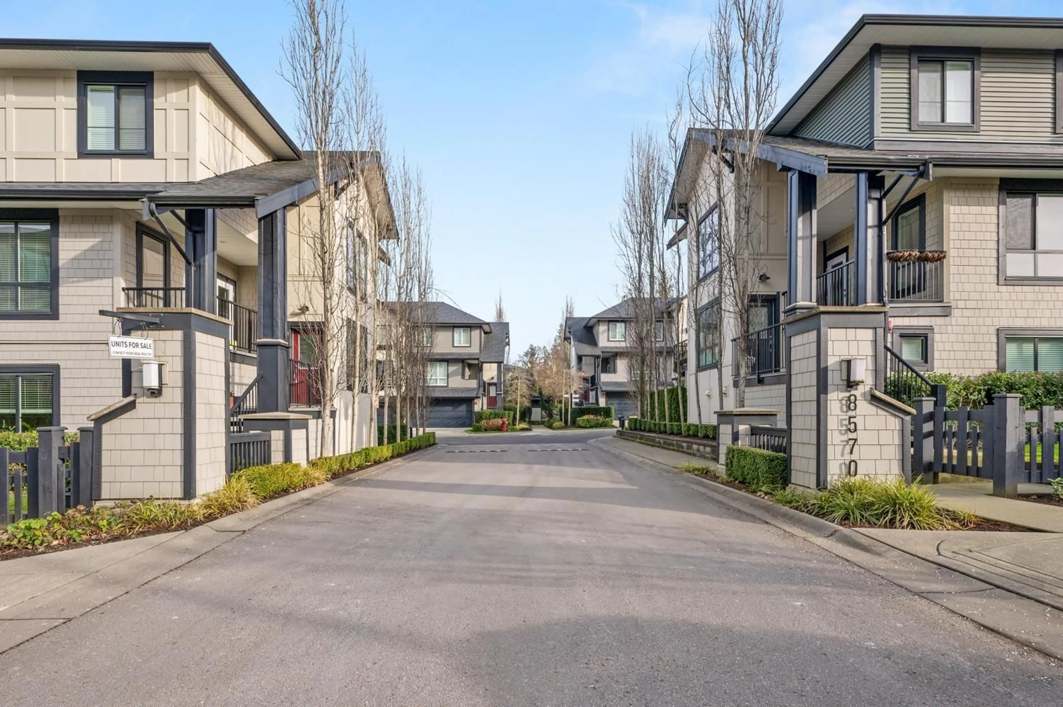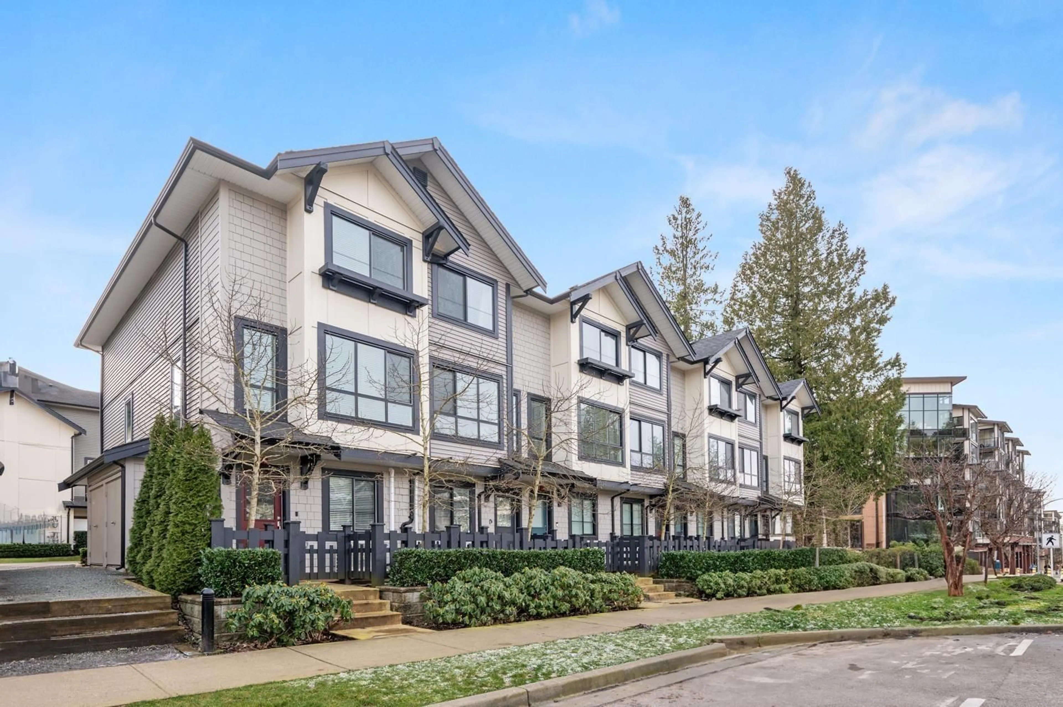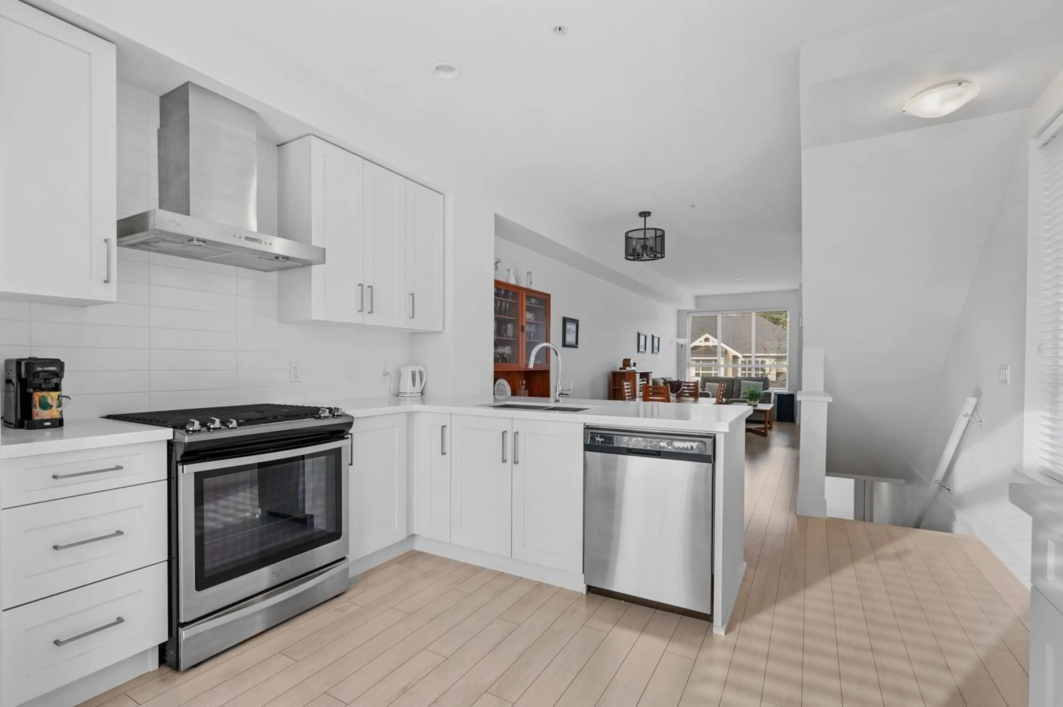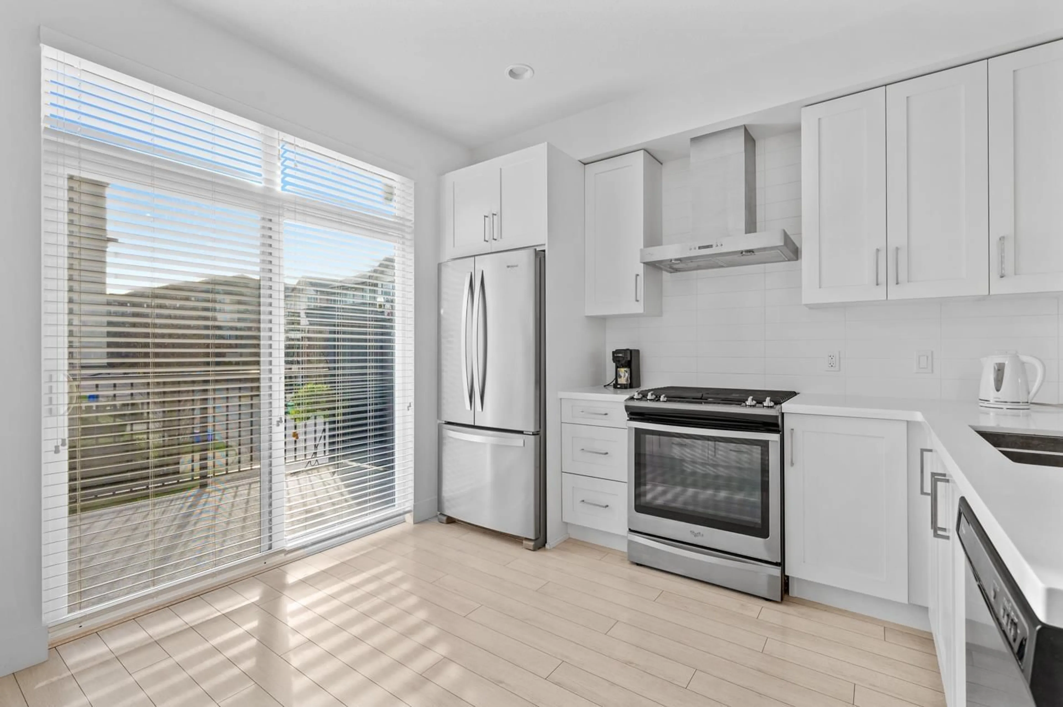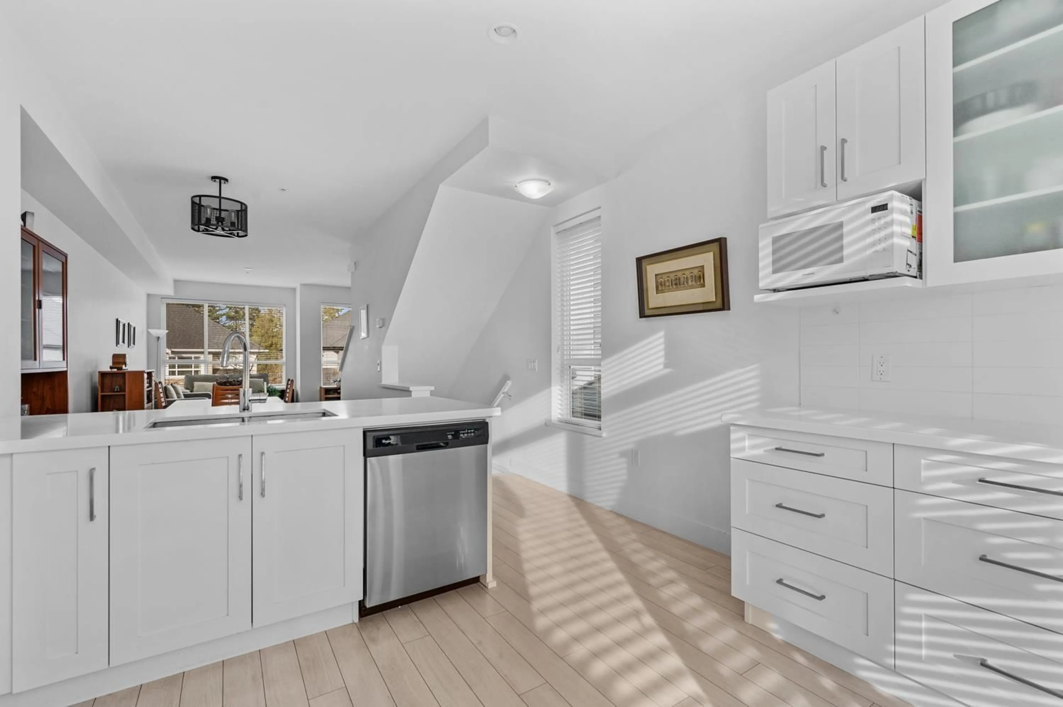17 8570 204 STREET, Langley, British Columbia V2Y0T9
Contact us about this property
Highlights
Estimated ValueThis is the price Wahi expects this property to sell for.
The calculation is powered by our Instant Home Value Estimate, which uses current market and property price trends to estimate your home’s value with a 90% accuracy rate.Not available
Price/Sqft$633/sqft
Est. Mortgage$3,479/mo
Maintenance fees$226/mo
Tax Amount ()-
Days On Market8 hours
Description
This beautifully designed 2-bedroom+large den home (easily used as a 3rd bedroom) in Woodland Park, offers an unbeatable combination of style, comfort & convenience.The bright, open-concept main floor features 9' ceilings, a stylish kitchen with extra cabinets, stainless steel appliances, a gas cooktop, a custom island, Air conditioning as a bonus & oversized EnergyStar windows. Sliding doors lead to your private patio and fenced yard,backing onto trails,green space& huge playground,perfect for families.Upstairs, there are two spacious Bedrooms with Newer carpets, a luxurious primary ensuite, a 2nd full bathroom. Below a large Den that can function as a 3rd Bedroom.The oversized garage provides ample space for storage, with additional parking in the driveway and excellent visitor parking.Ideally located for commuters, it's just steps from the Carvolth Exchange express bus to SkyTrain and the Hwy#1 entrance. Surrounded by beautifully landscaped grounds and within walking distance of trails,parks, schools, shops (id:39198)
Upcoming Open House
Property Details
Interior
Features
Exterior
Features
Property History
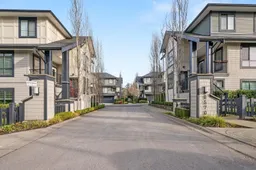 32
32
