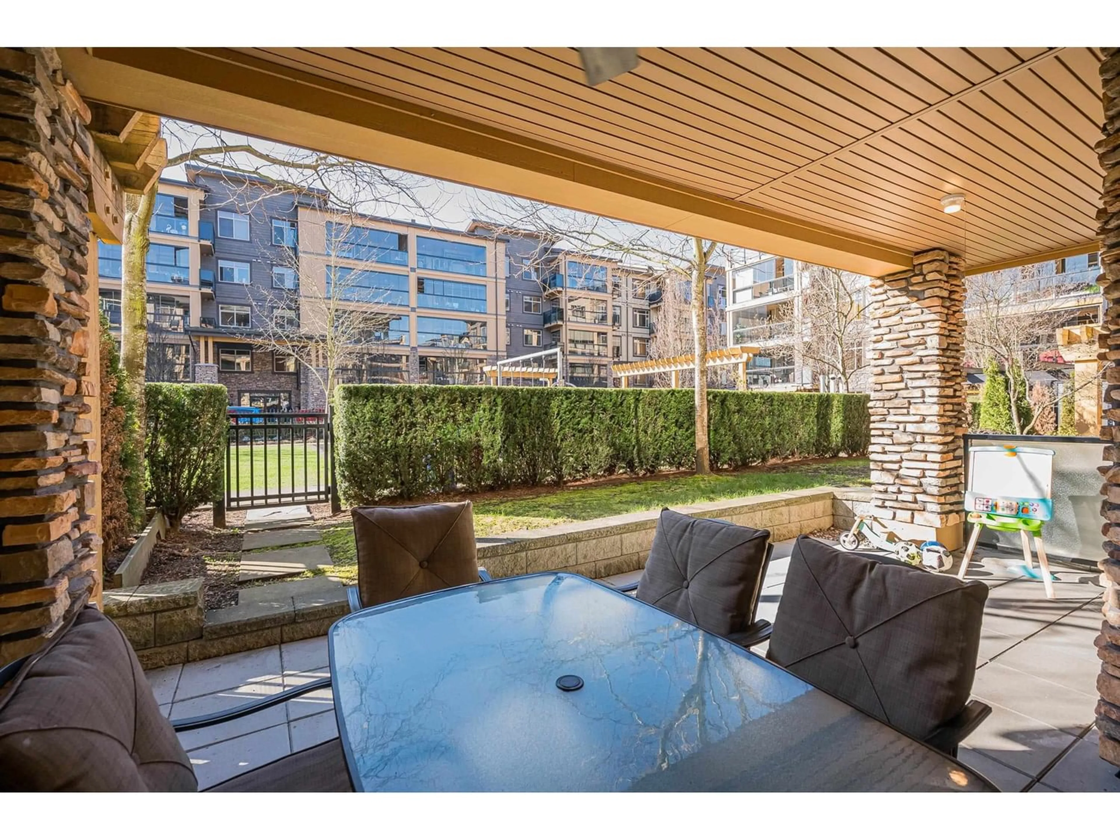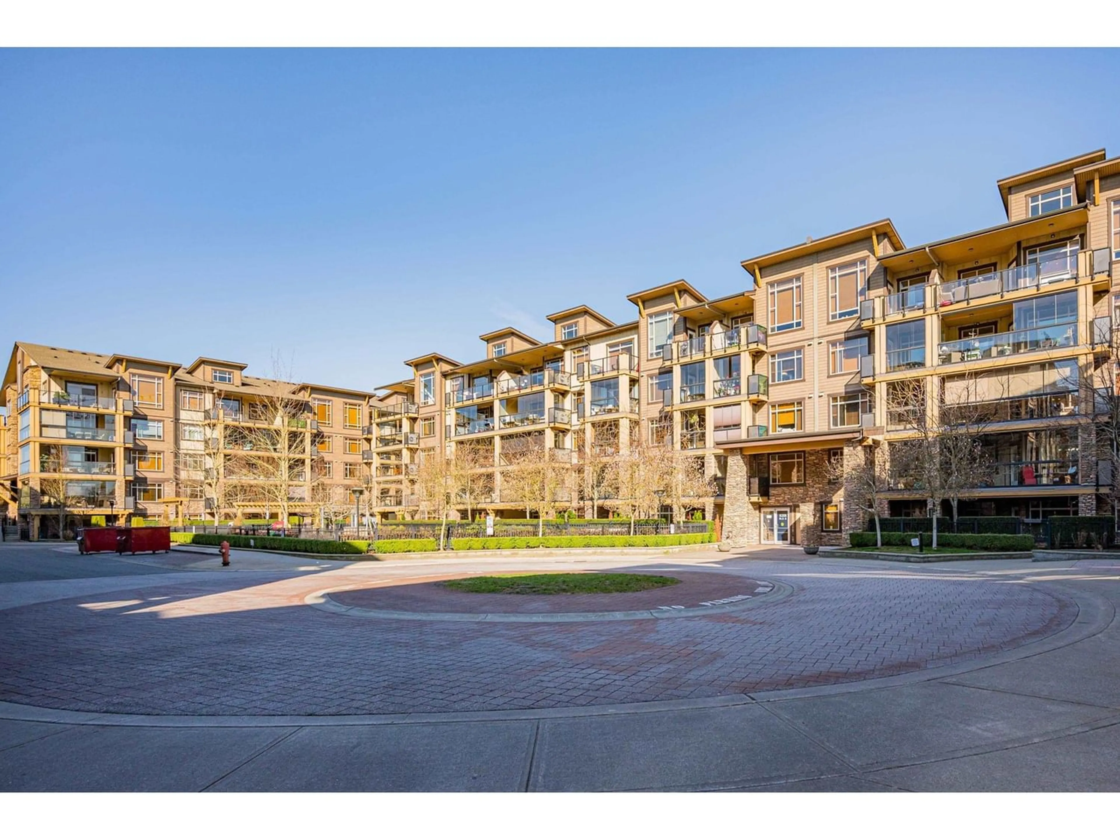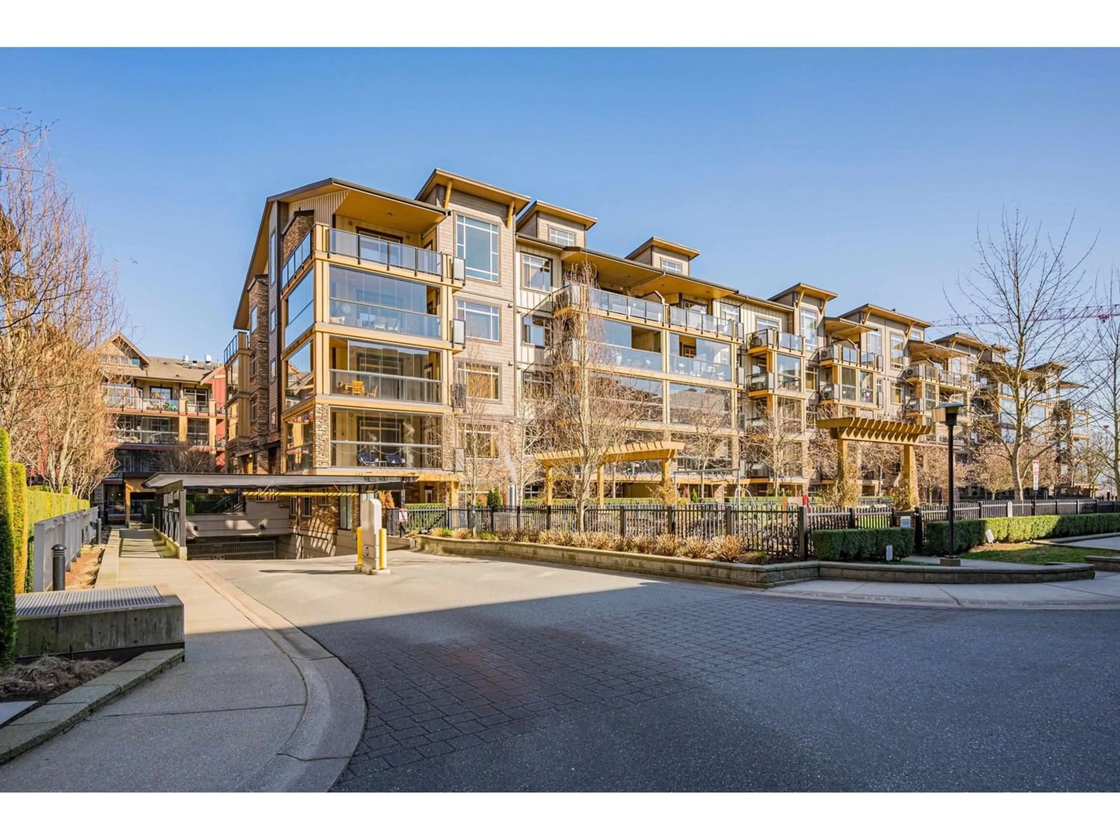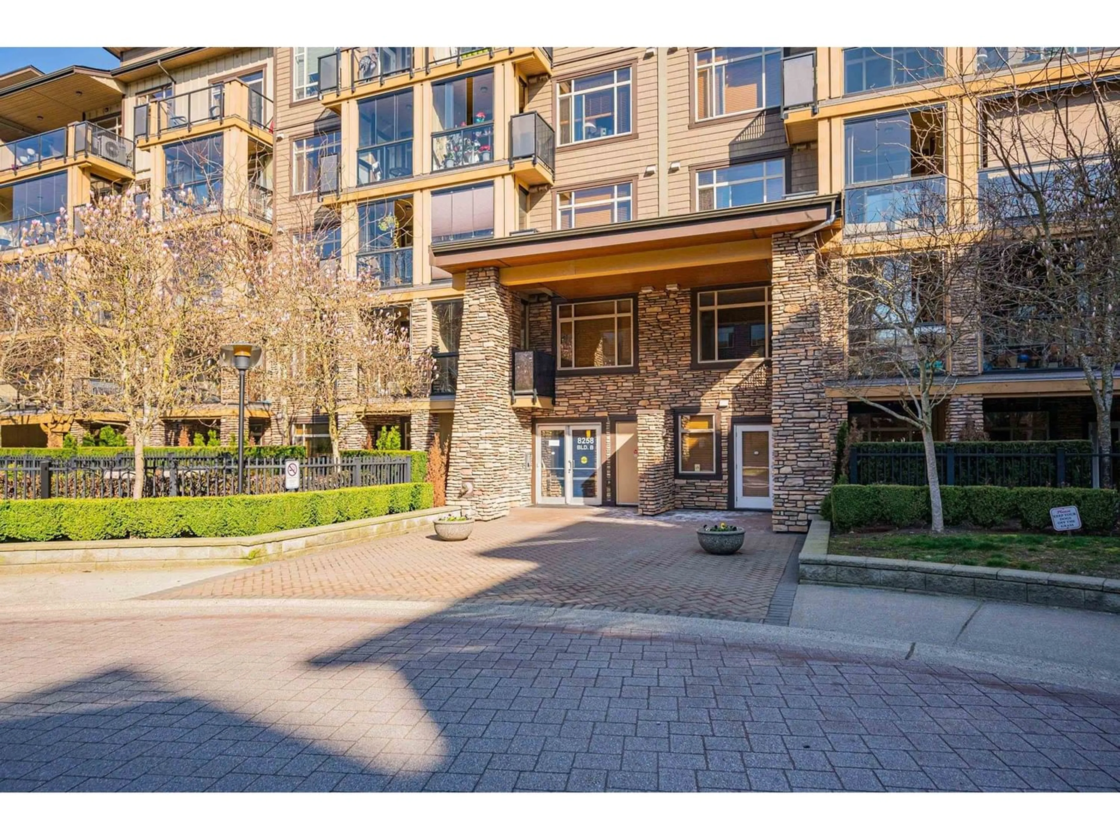155 8258 207A STREET, Langley, British Columbia V2Y0N4
Contact us about this property
Highlights
Estimated ValueThis is the price Wahi expects this property to sell for.
The calculation is powered by our Instant Home Value Estimate, which uses current market and property price trends to estimate your home’s value with a 90% accuracy rate.Not available
Price/Sqft$600/sqft
Est. Mortgage$2,920/mo
Maintenance fees$355/mo
Tax Amount ()-
Days On Market294 days
Description
2 BED//2 BATH//LARGE FLEX/DEN//PRIVATE WALK IN-OUT YARD. This bright & beautiful OPEN CONCEPT home is spacious, functional & exceptionally built. Each bdrm is LARGE & opposite sides for added privacy w/their own walk-through closets + en-suites w/heated floors. DEN/FLEX ROOM has a closet and could be a 3rd bed. Kitchen feat. 5 burner stove, Quartz counters & ample storage incl a walk-in pantry. SOUTH FACING large patio leads onto your PRIVATE YARD plus convenient easy access to gated playground. AIR CONDITIONING & High Efficiency Heat Pump, 2 separate parking spots with 1 secure garage rollup style storage with power outlet are only a few of the incredible features this home has to offer. EXCELLENT LOCATION: Short walk to parks, trails, restaurant/grocery & all amenities. (id:39198)
Property Details
Interior
Features
Exterior
Features
Parking
Garage spaces 2
Garage type Underground
Other parking spaces 0
Total parking spaces 2
Condo Details
Amenities
Air Conditioning, Exercise Centre, Laundry - In Suite, Storage - Locker
Inclusions




