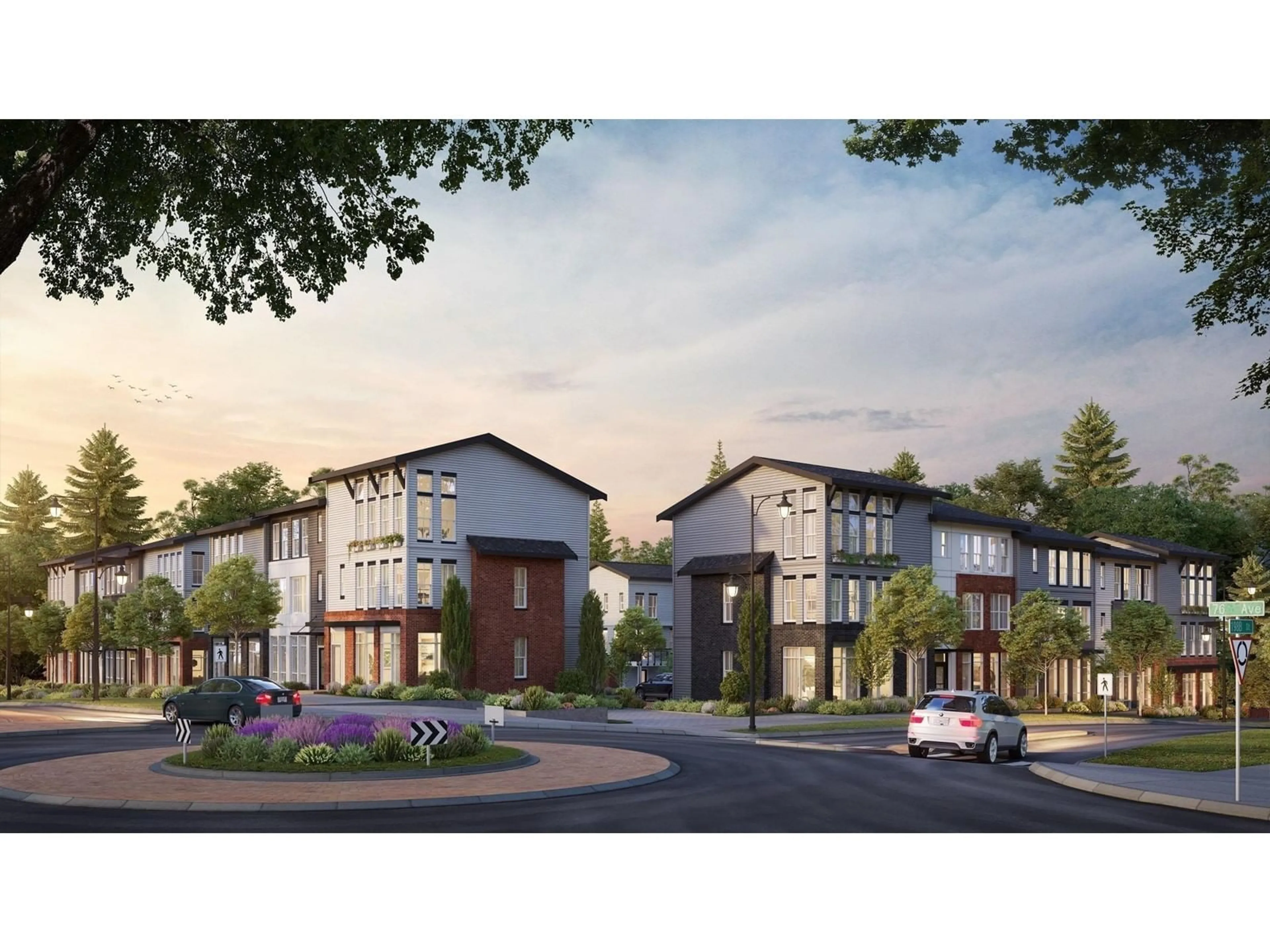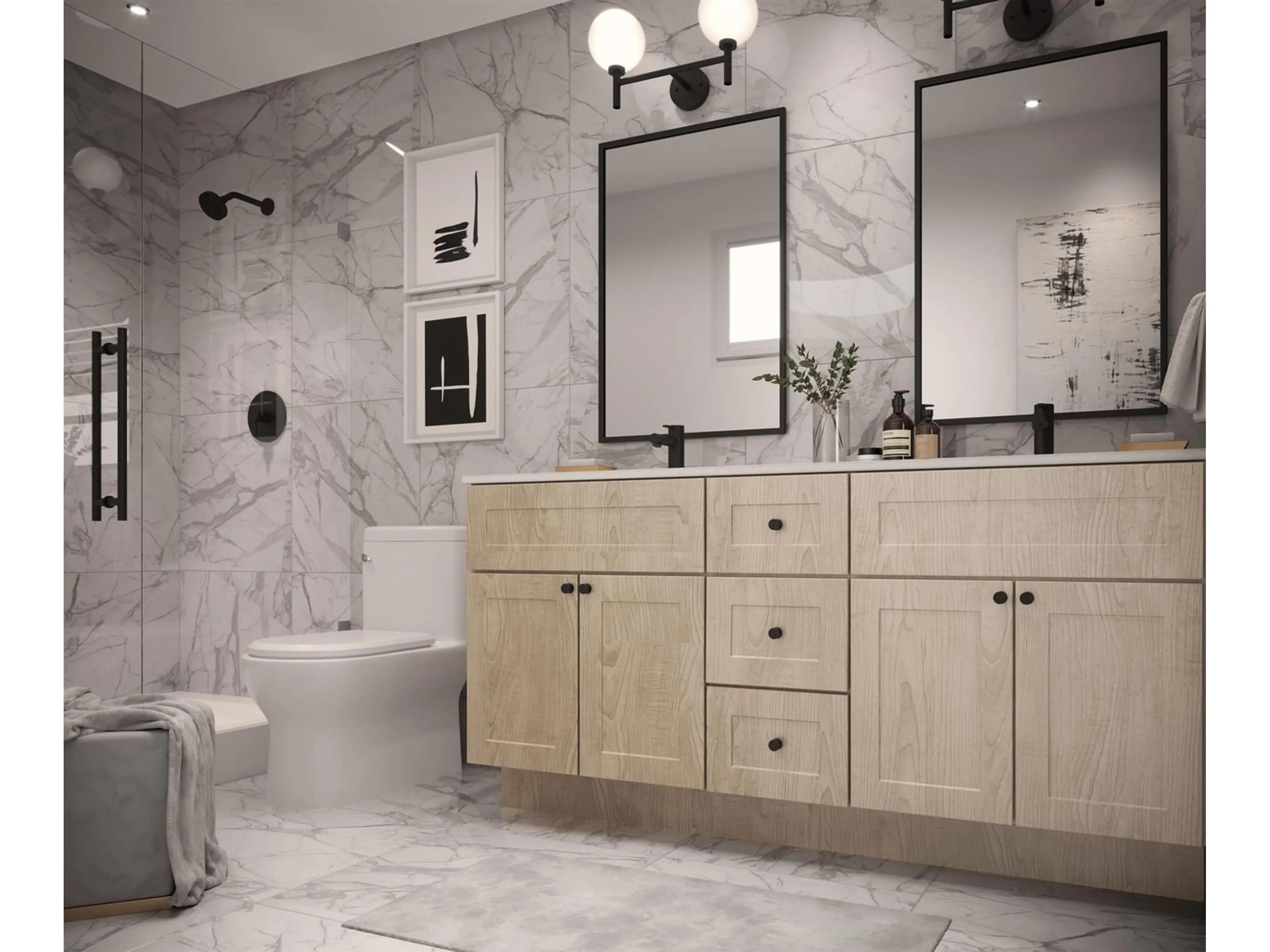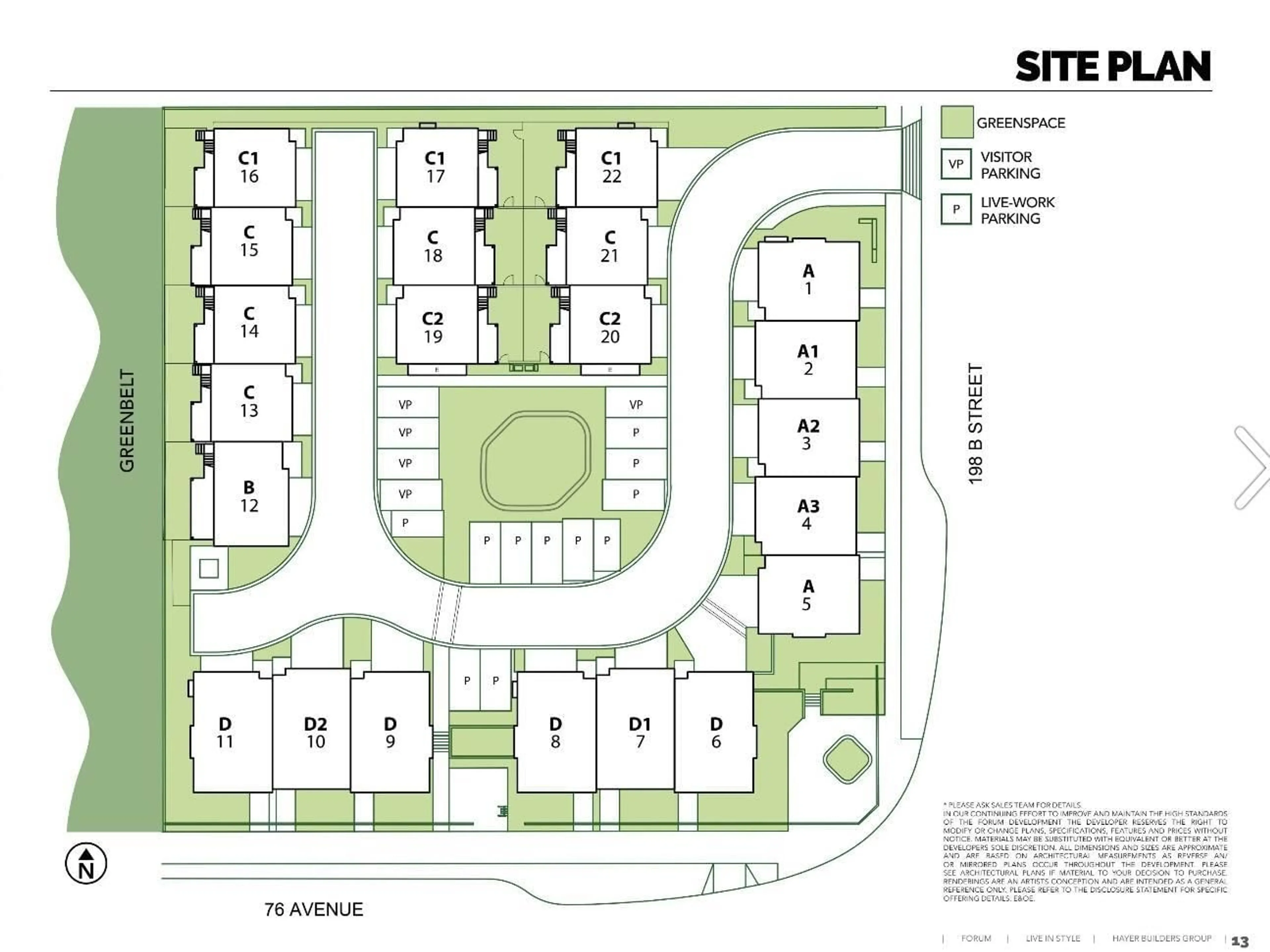15 7635 198B STREET, Langley, British Columbia V3A7N4
Contact us about this property
Highlights
Estimated ValueThis is the price Wahi expects this property to sell for.
The calculation is powered by our Instant Home Value Estimate, which uses current market and property price trends to estimate your home’s value with a 90% accuracy rate.Not available
Price/Sqft$710/sqft
Est. Mortgage$4,277/mo
Tax Amount ()-
Days On Market146 days
Description
This is your opportunity to own a luxury townhome in a perfect location in one of the most desirable and vibrant family neighbourhoods, Willoughby Heights! Where an exclusive collection of 22 elegant townhomes are nearing completion. Built by renowned Hayer Builder's Group who is known for high quality developments, detailed designs and excellent craftsmanship! Live in comfort with heating and cooling, Improve your culinary art in the gourmet kitchen, relax and refresh in the spa inspired ensuite and rejuvenate in 1 of 3 bedrooms. A RARE GREENBELT and Backyard provide true serenity creating an enjoyable quiet morning and a relaxing evening to wind down. This Luxury Town home is approximatey 1402 sqft with 3 bed & 2.5 bath, taken from developer's floorplan GST not included in price. (id:39198)
Property Details
Interior
Features
Exterior
Features
Parking
Garage spaces 2
Garage type Garage
Other parking spaces 0
Total parking spaces 2
Condo Details
Amenities
Air Conditioning, Laundry - In Suite
Inclusions
Property History
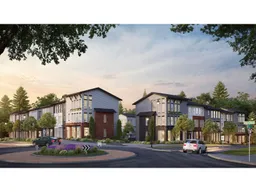 5
5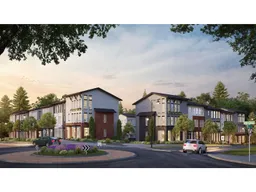 5
5
