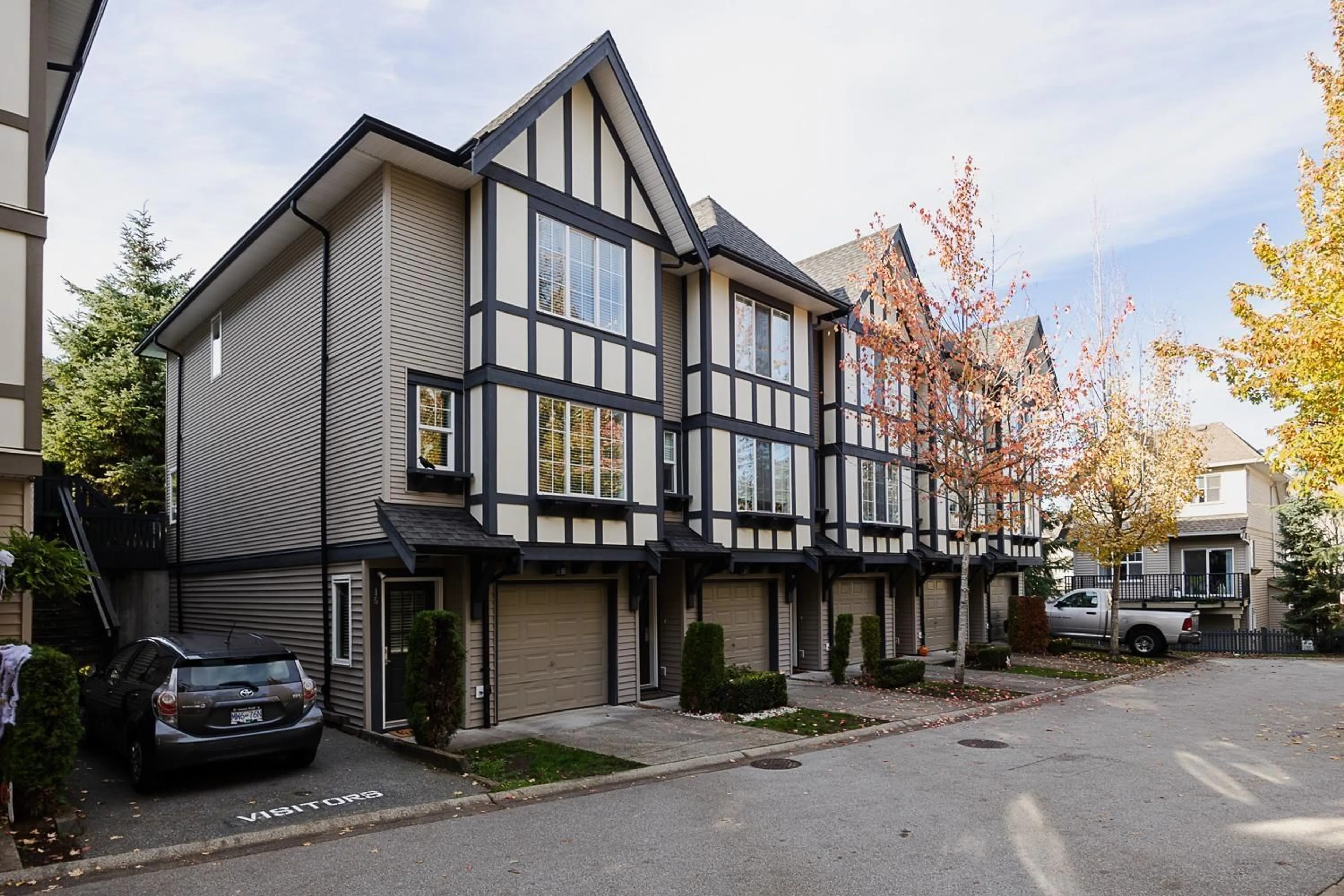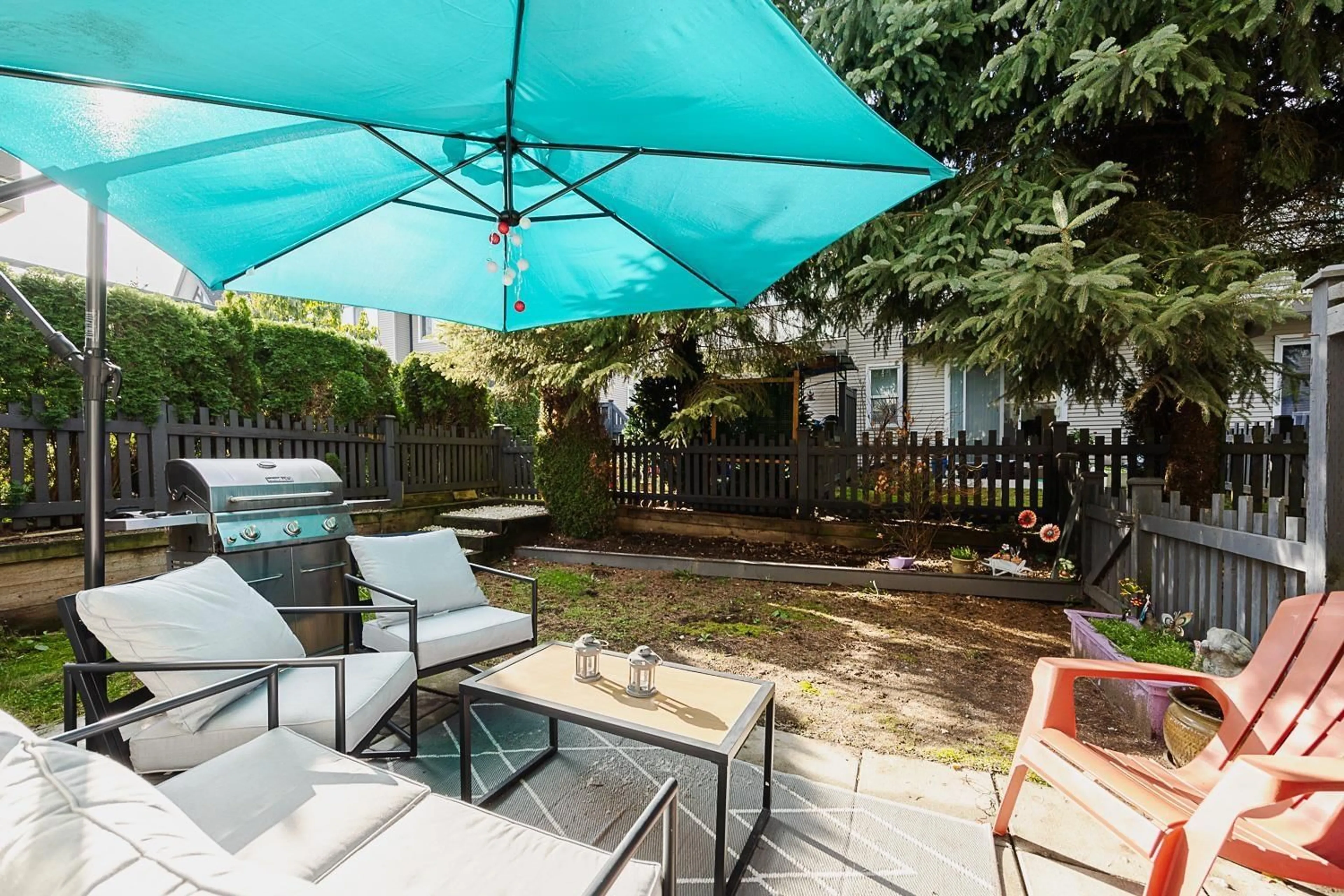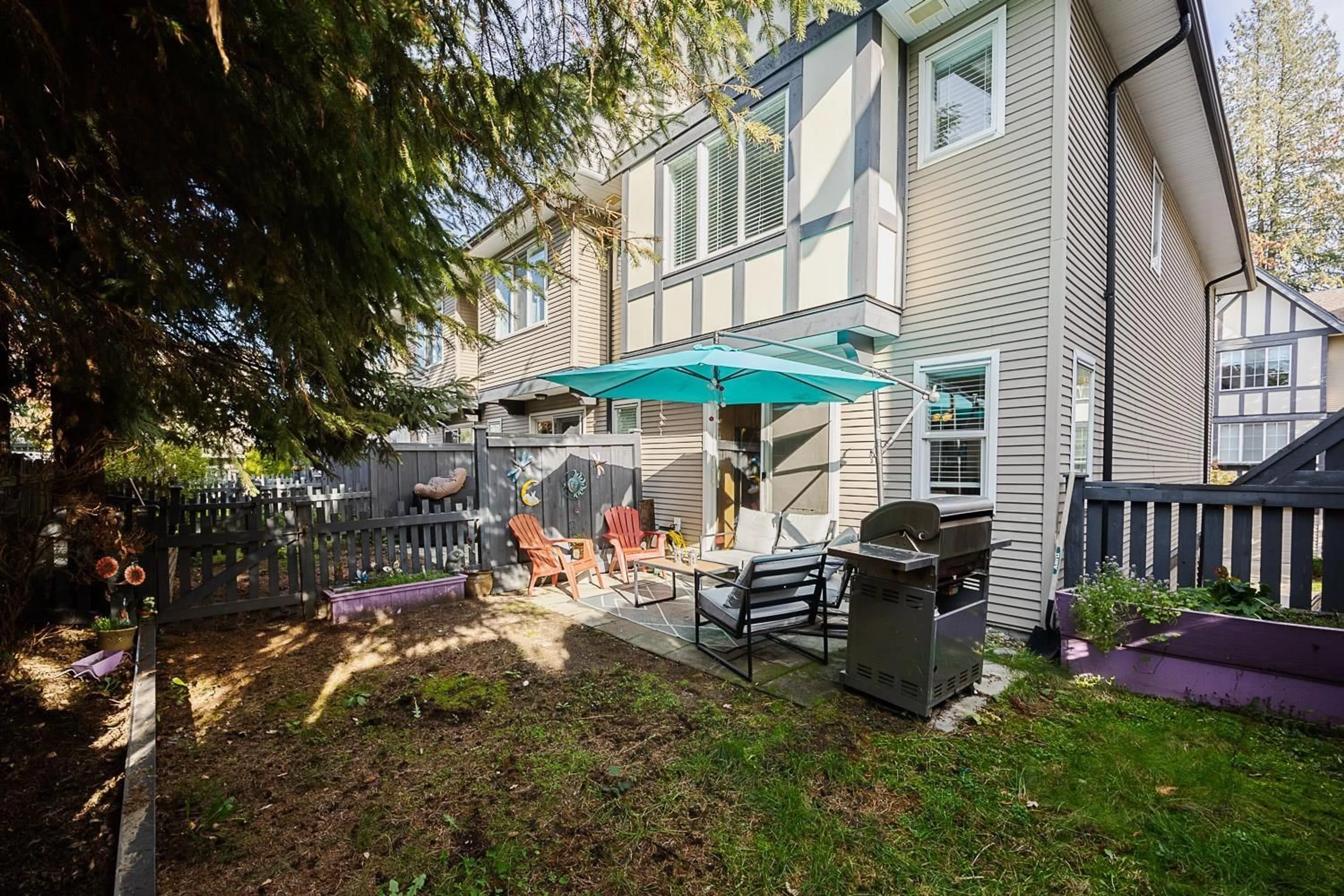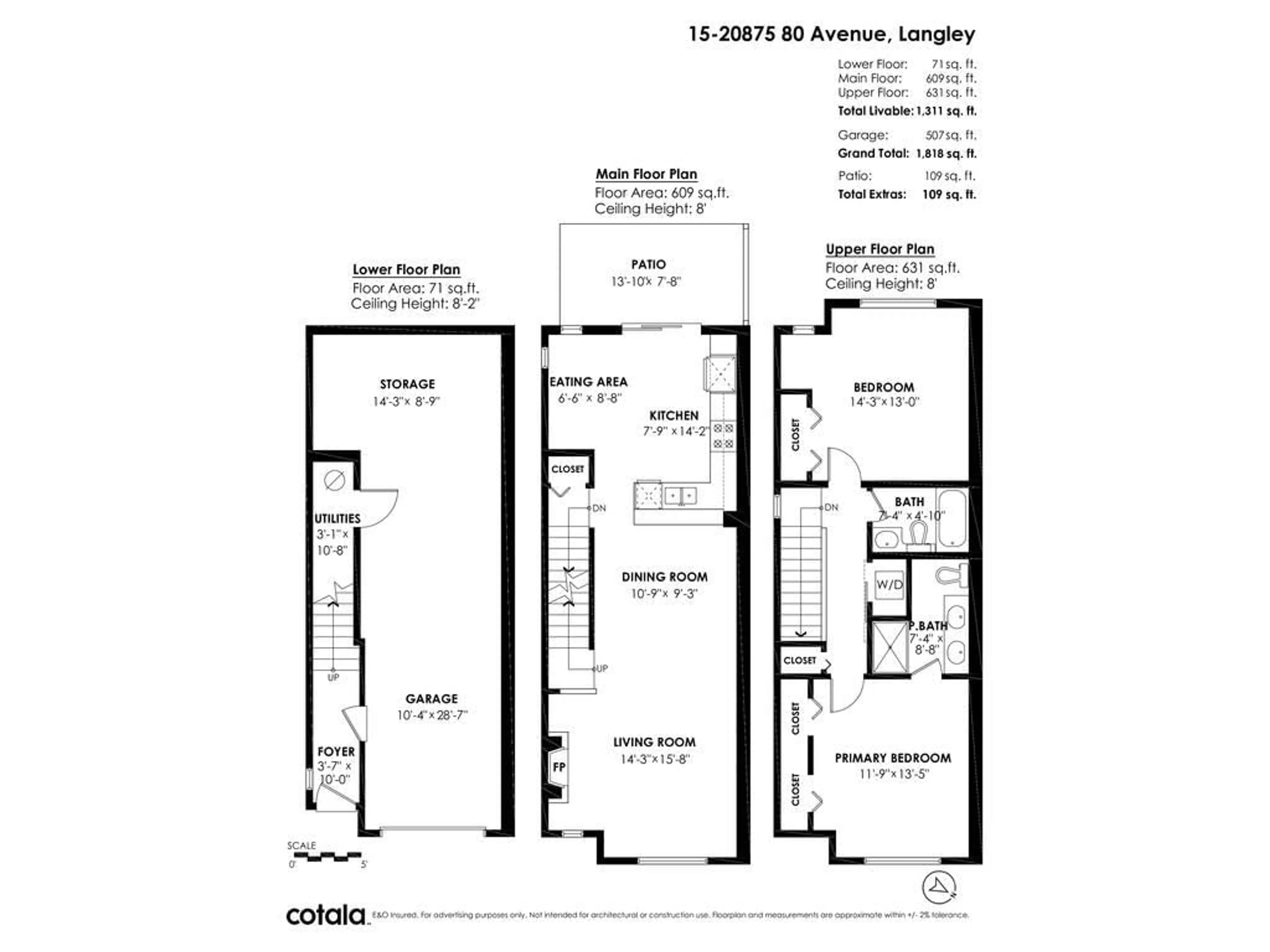15 20875 80 AVENUE, Langley, British Columbia V2Y0B2
Contact us about this property
Highlights
Estimated ValueThis is the price Wahi expects this property to sell for.
The calculation is powered by our Instant Home Value Estimate, which uses current market and property price trends to estimate your home’s value with a 90% accuracy rate.Not available
Price/Sqft$541/sqft
Est. Mortgage$3,049/mo
Tax Amount ()-
Days On Market1 year
Description
Pepperwood presents this 1311 sq ft 2 bdrm, 2 bthrm END UNIT, in a great location of the complex! Looking for affordable living w/ fantastic amenities? Keep everyone busy w/ the clubhouse, indoor flr hockey, gym, hot tub, outdoor pool & playground! Main flr offers living rm w/ fireplace, large dining area & kitchen w/ S/S appliances. Step right out to the well sized, private raised & fenced yard~ great for kids or pets. Head up to the primary suite w/ 4 pc ensuite & his & hers closets. The second bdrm is massive & makes sharing a bdrm easy if needed! There is another 4 pc main bath. Some new paint & flooring & parking for 3 w/~ 2 in the tandem garage plus a small car on the driveway. This Willoughby location is perfect! Close to schools, shopping, restaurants & all amenities! Call today! (id:39198)
Property Details
Interior
Features
Exterior
Parking
Garage spaces 3
Garage type -
Other parking spaces 0
Total parking spaces 3
Condo Details
Inclusions




