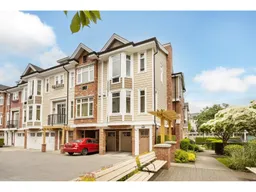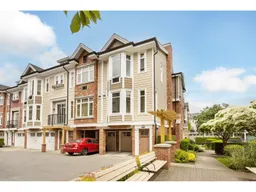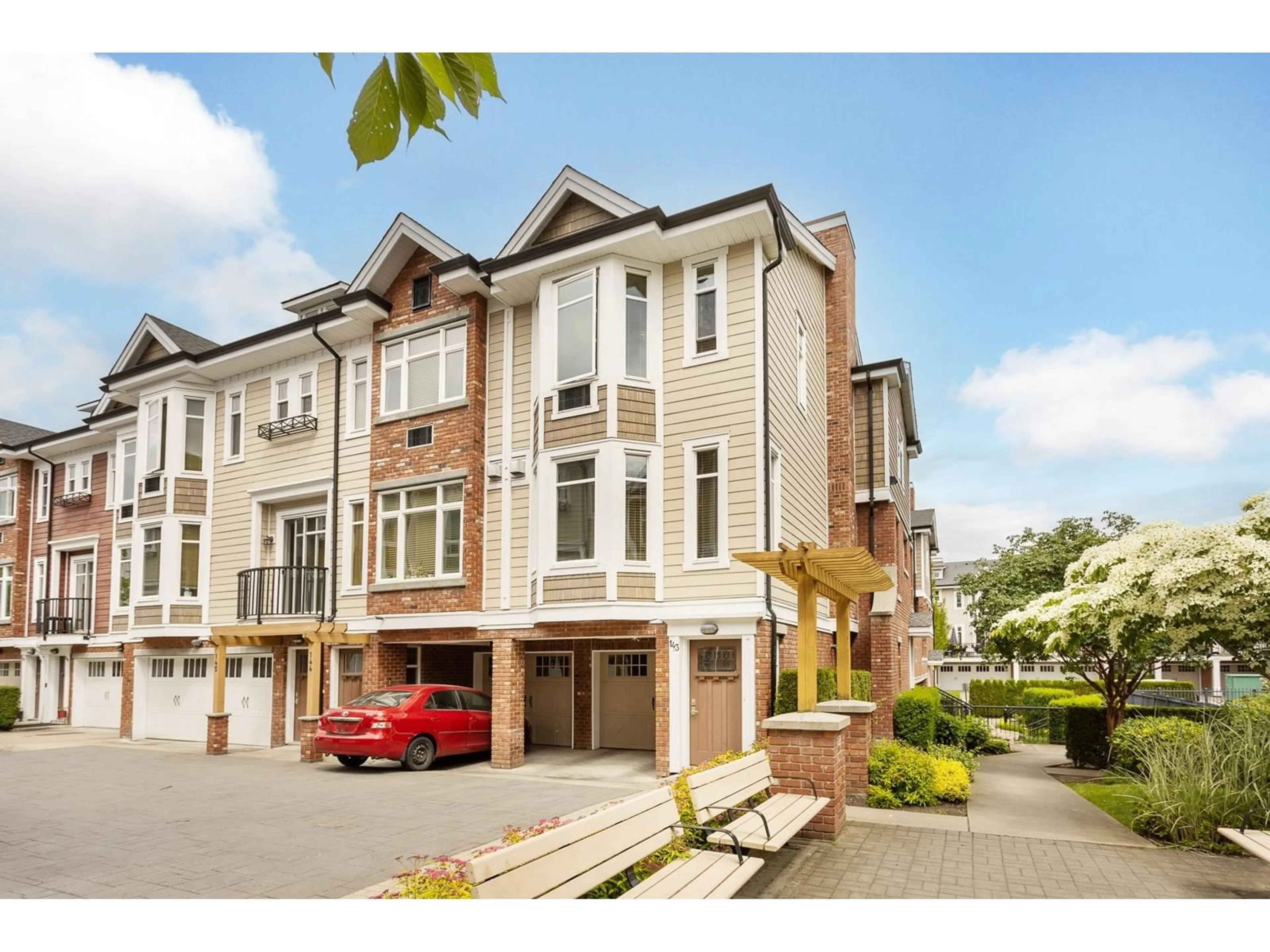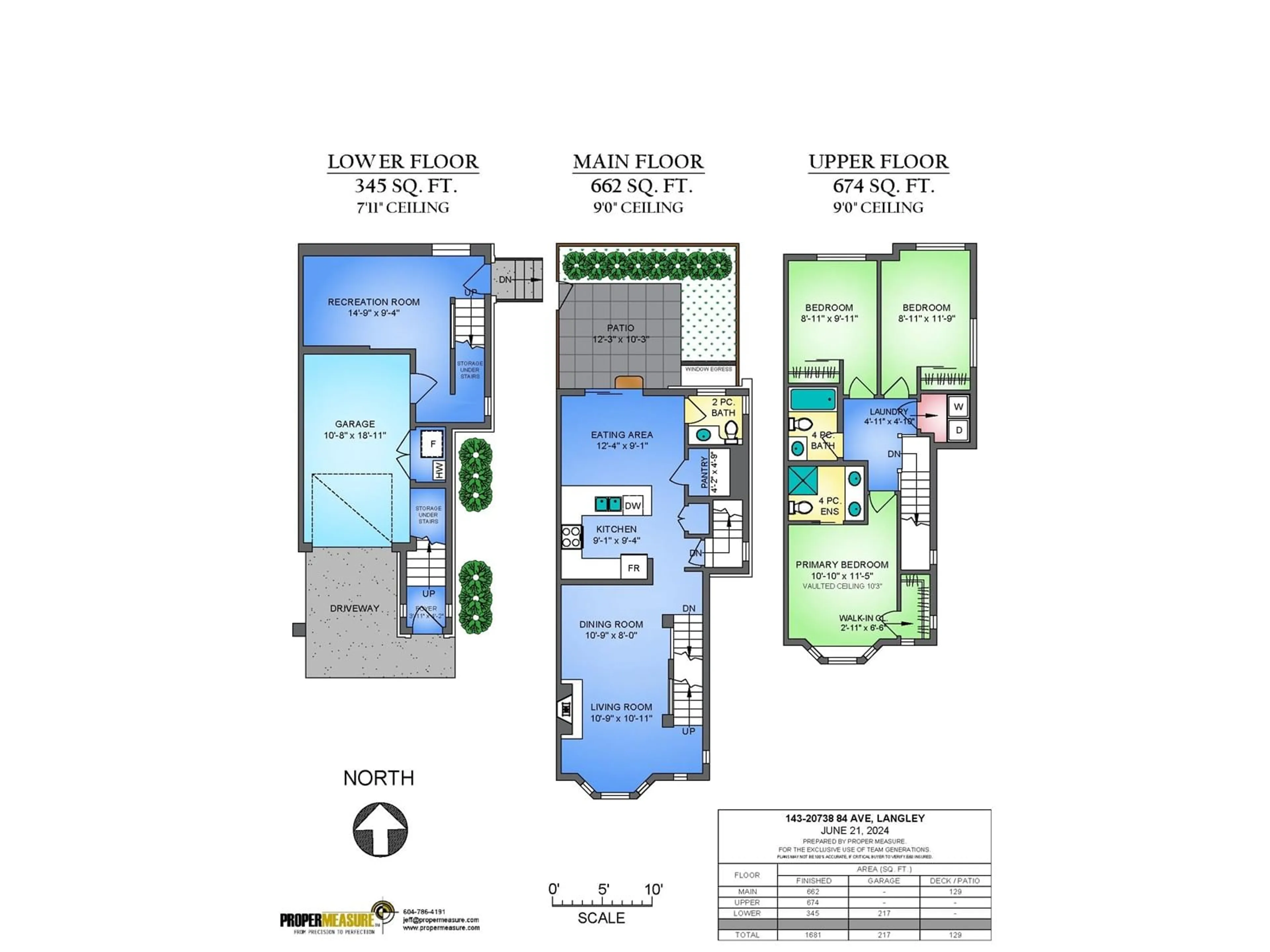143 20738 84 AVENUE, Langley, British Columbia V2Y0J6
Contact us about this property
Highlights
Estimated ValueThis is the price Wahi expects this property to sell for.
The calculation is powered by our Instant Home Value Estimate, which uses current market and property price trends to estimate your home’s value with a 90% accuracy rate.Not available
Price/Sqft$523/sqft
Est. Mortgage$3,779/mo
Maintenance fees$371/mo
Tax Amount ()-
Days On Market17 days
Description
Desirable floor plan in this 3bed/3bath END UNIT townhouse at Yorkson Creek. Main floor features an inviting living/dining area w/ engineered H/W floors & cozy gas F/P. The modern kitchen is equipped with S/S appliances, gas stove, tile backslash, granite countertops w/breakfast bar, separate eating area & pantry. Enjoy the convenience of a fenced yard right off the kitchen, perfect for watching the kids/pets. Upstairs, the primary bdrm boasts a W/I closet & spa-like ensuite. Two addtl. bedrooms, main bath & a laundry room complete the upstairs. The lower level has a large rec. room (could serve as a 4th bdrm) w/ rough-ins for an addtl bathroom. The property includes a single garage & carport. The complex features gym & playground. Steps to Willoughby's amenities. (id:39198)
Property Details
Interior
Features
Exterior
Features
Parking
Garage spaces 2
Garage type -
Other parking spaces 0
Total parking spaces 2
Condo Details
Amenities
Clubhouse, Exercise Centre, Laundry - In Suite
Inclusions
Property History
 35
35 35
35

