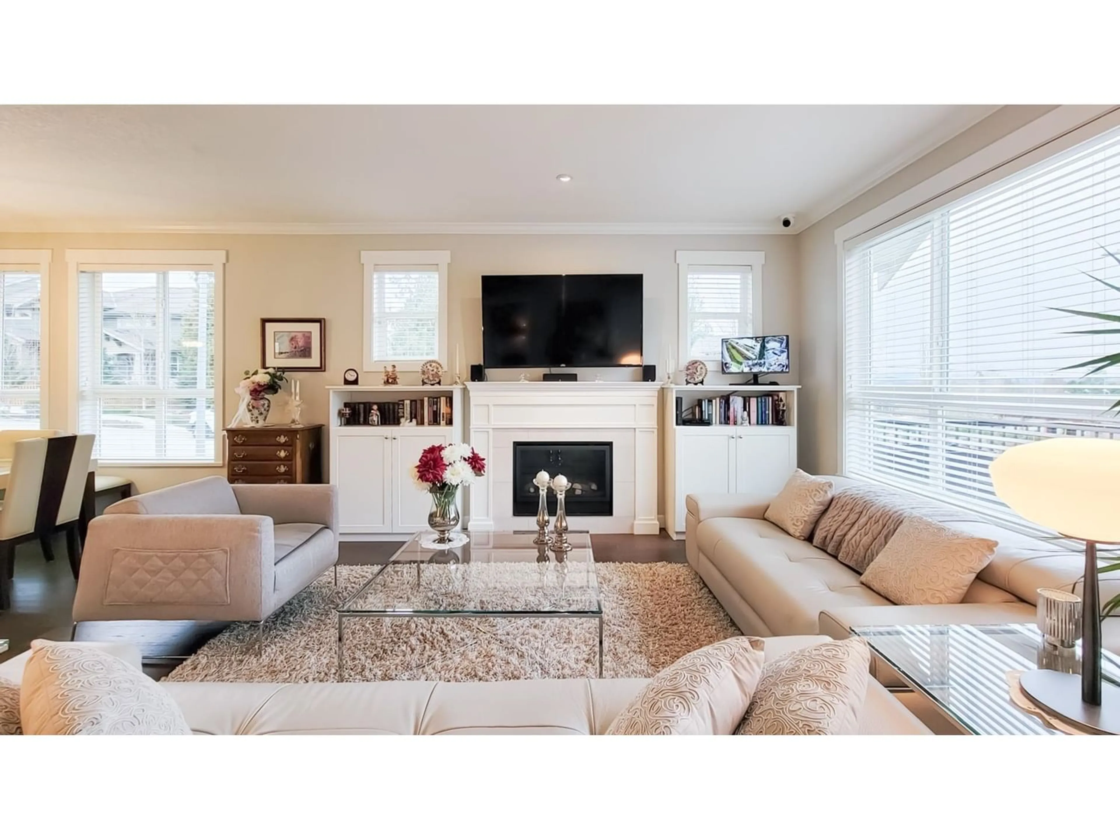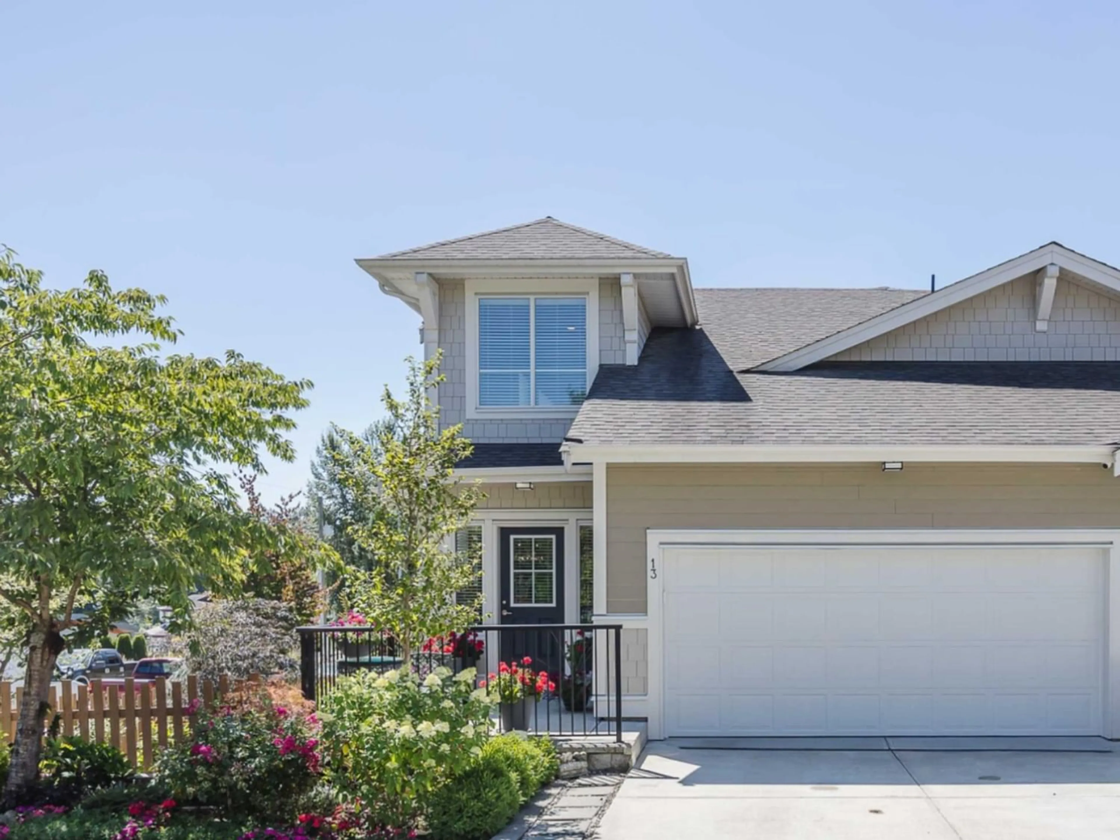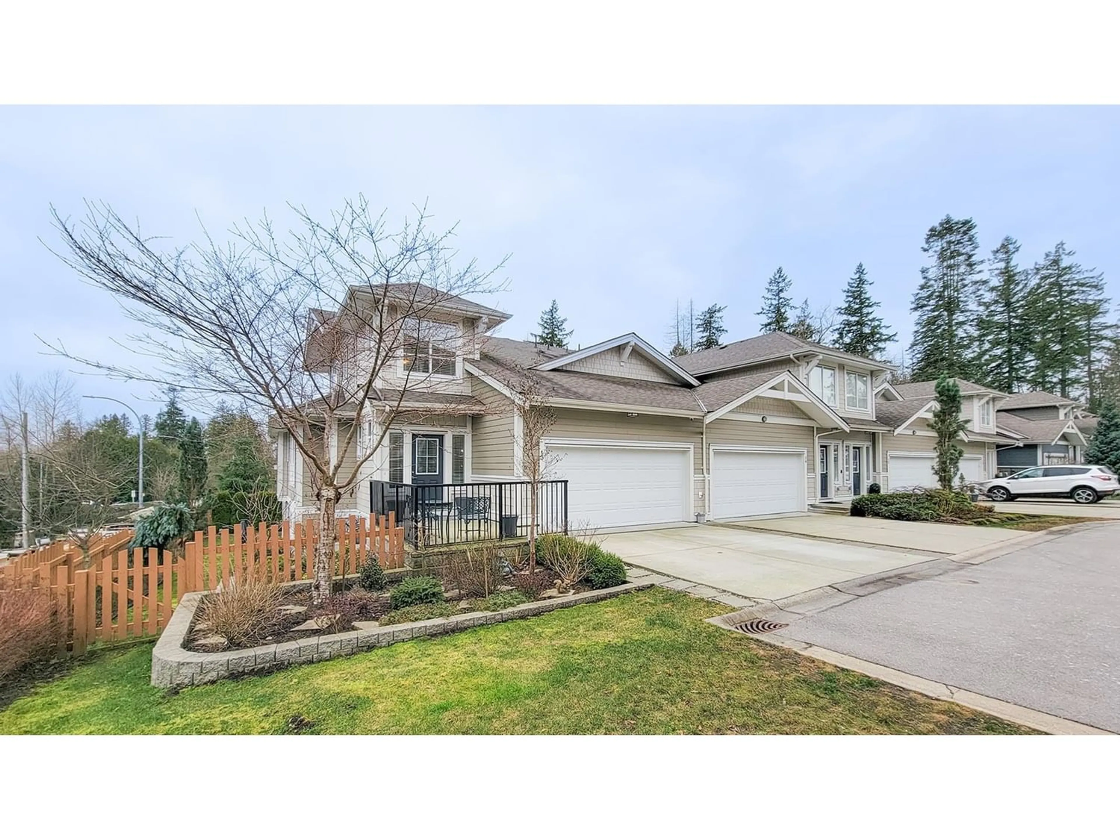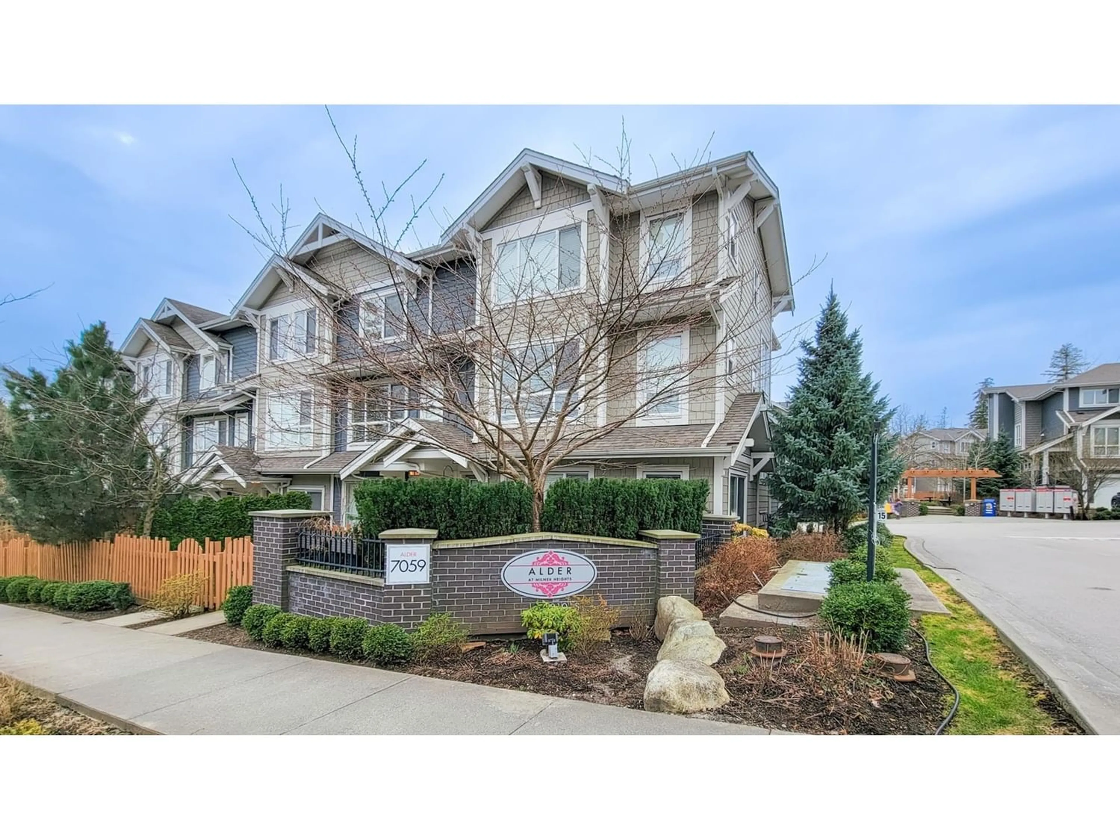13 7059 210 STREET, Langley, British Columbia V2Y0T2
Contact us about this property
Highlights
Estimated ValueThis is the price Wahi expects this property to sell for.
The calculation is powered by our Instant Home Value Estimate, which uses current market and property price trends to estimate your home’s value with a 90% accuracy rate.Not available
Price/Sqft$448/sqft
Est. Mortgage$6,004/mo
Tax Amount ()-
Days On Market310 days
Description
Discover unparalleled beauty and seclusion in this exceptional home, possibly the most exquisite & private unit within the complex! Nestled in a serene corner, this home backs onto a picturesque green space and enchanting walking trails. Lavishly updated with premium builder add-ons, this stunning unit boasts an open concept design featuring a gourmet kitchen, an entertainer's delight. On the main floor, discover a spacious primary bedroom boasting an opulent ensuite, while a private oversized deck extends from the bright and expansive living area. Ascend to the upper level, where a 2nd bedroom awaits alongside a versatile loft-style flex space. Descend to the lower level, where a 3rd bedroom awaits, complemented by a convenient cheater en-suite. The spacious rec/entertainment area opens up to yet another private deck, offering an ideal spot for outdoor enjoyment. Immerse your fussiest buyers in a residence that not only exceeds expectations but showcases a level of allure that surpasses new construction. (id:39198)
Property Details
Interior
Features
Exterior
Parking
Garage spaces 4
Garage type -
Other parking spaces 0
Total parking spaces 4
Condo Details
Amenities
Air Conditioning
Inclusions




