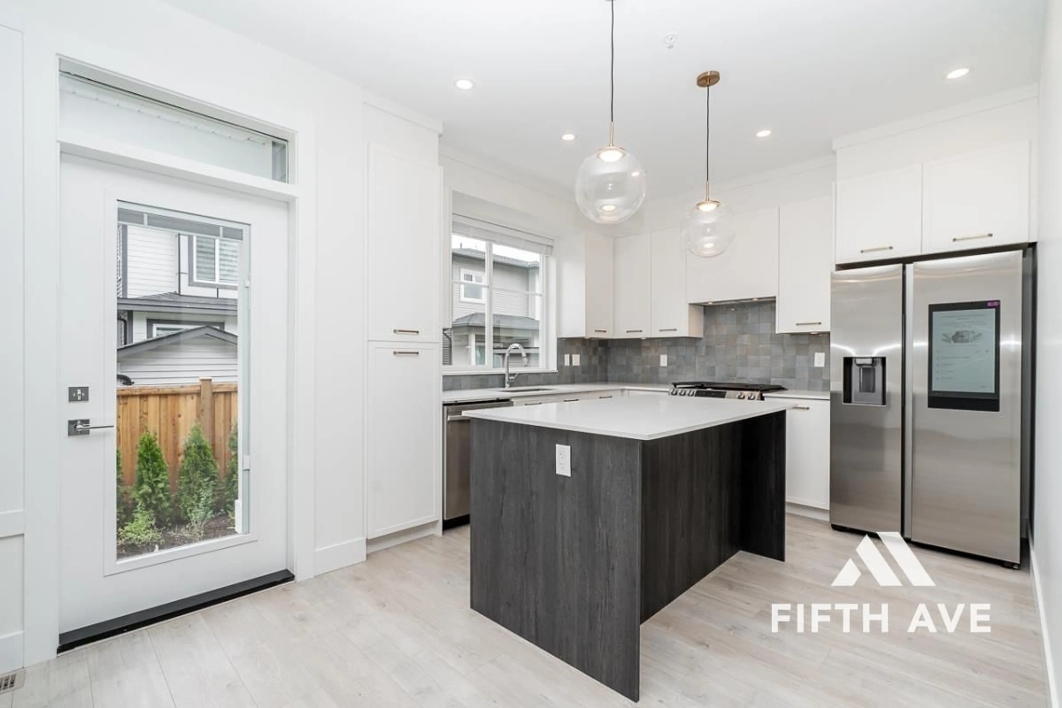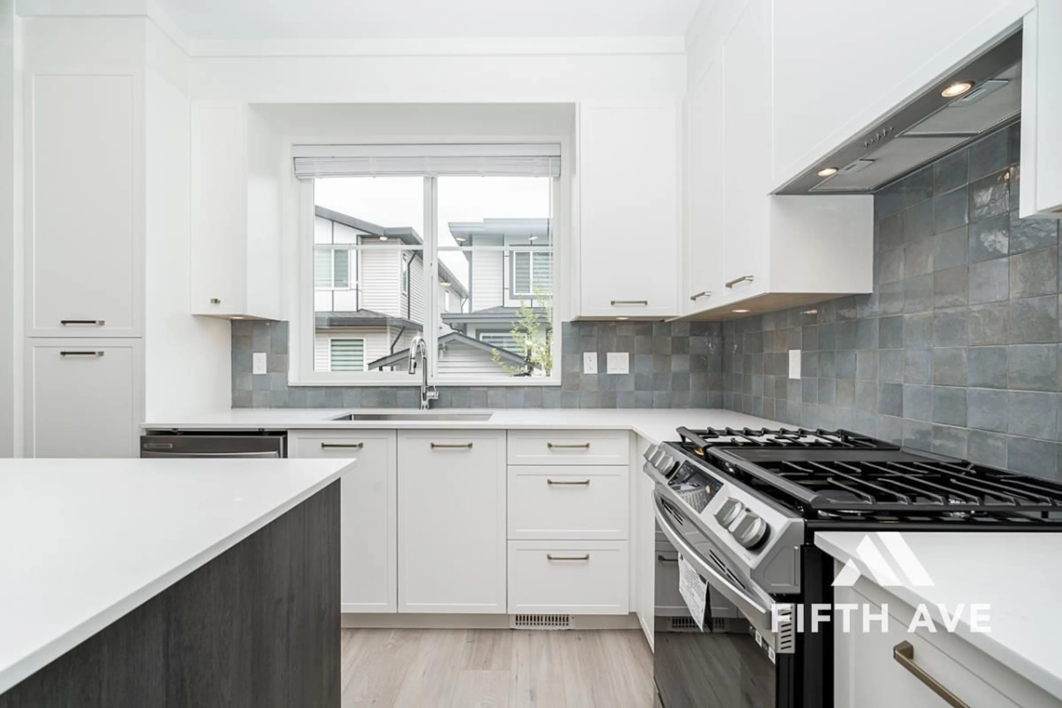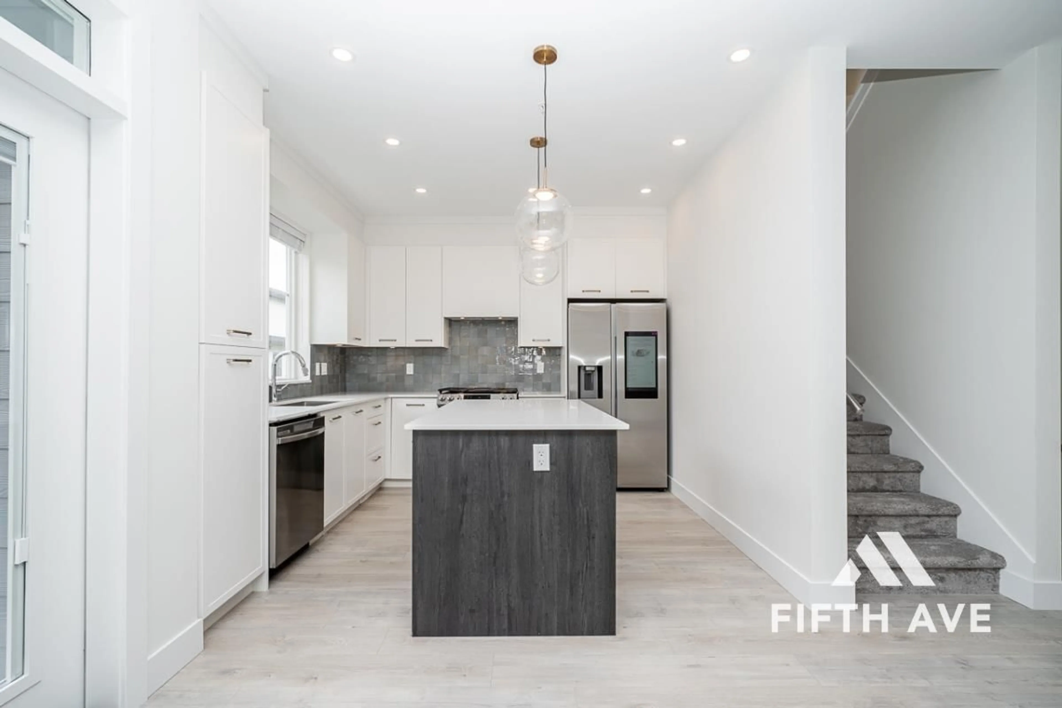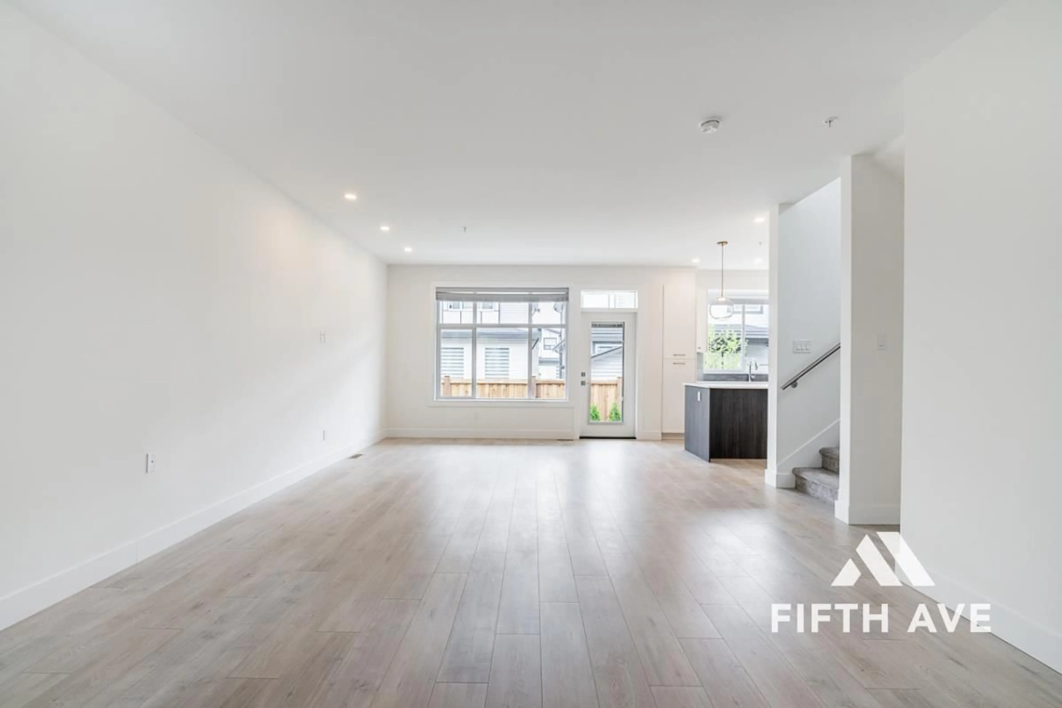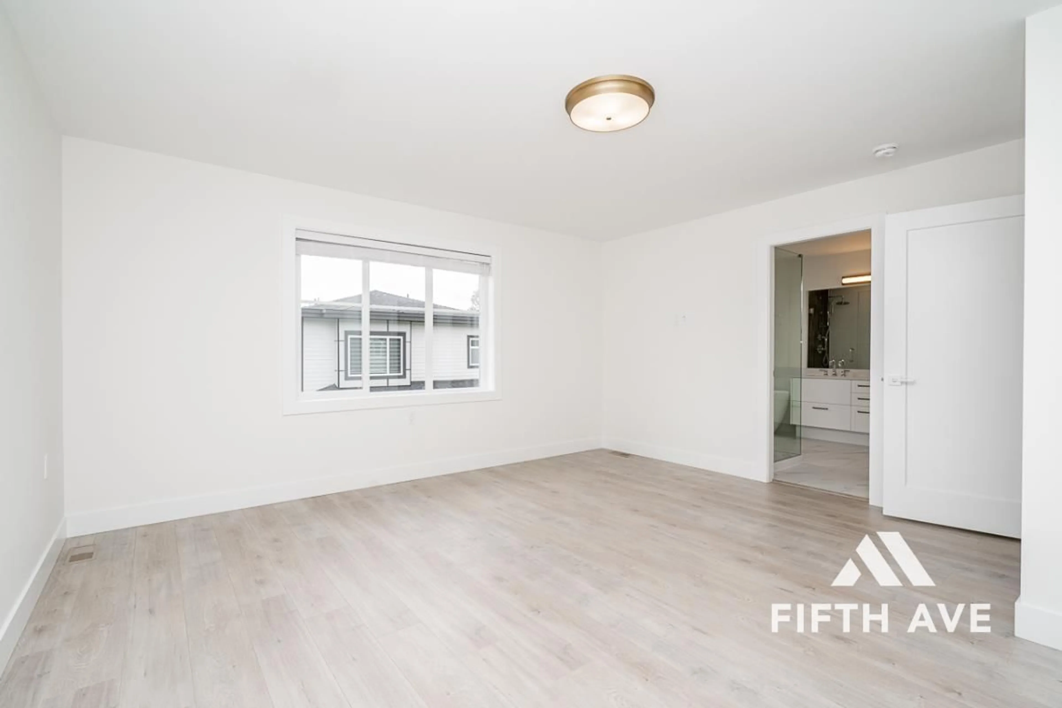13 20680 76B AVENUE, Langley, British Columbia V2Y4L2
Contact us about this property
Highlights
Estimated ValueThis is the price Wahi expects this property to sell for.
The calculation is powered by our Instant Home Value Estimate, which uses current market and property price trends to estimate your home’s value with a 90% accuracy rate.Not available
Price/Sqft$561/sqft
Est. Mortgage$6,012/mo
Maintenance fees$447/mo
Tax Amount ()-
Days On Market119 days
Description
Your Family's Dream Home Awaits! Discover this welcoming+ spacious 2494 sq.ft. 4 Bed+ Den home in NEW CONSTRUCTION collection at Oakley Willoughby. Comfortable + bright living area, modern kitchen w/ white shaker cabinetry+ gorgeous island in popular Oak colour scheme. Stainless Steel Samsung appliances incl gas range. Full Laundry Room w/ quartz folding table. Huge Bedrooms, Walk-in Closet + Finished Basement w/fourth bedroom! Spa-like ensuite w/soaker tub and double sinks. Includes AC. Attached Double Garage w/full driveway +EV-charging. Ample Storage! Landscaped backyard and patio w/bbq gas line. Walking distance to top-rated schools and Willoughby Town Centre shops. Move in ready. Open by appointment. (id:39198)
Property Details
Interior
Features
Exterior
Features
Parking
Garage spaces 4
Garage type Garage
Other parking spaces 0
Total parking spaces 4
Condo Details
Inclusions
Property History
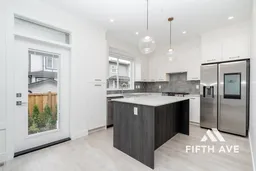 22
22
