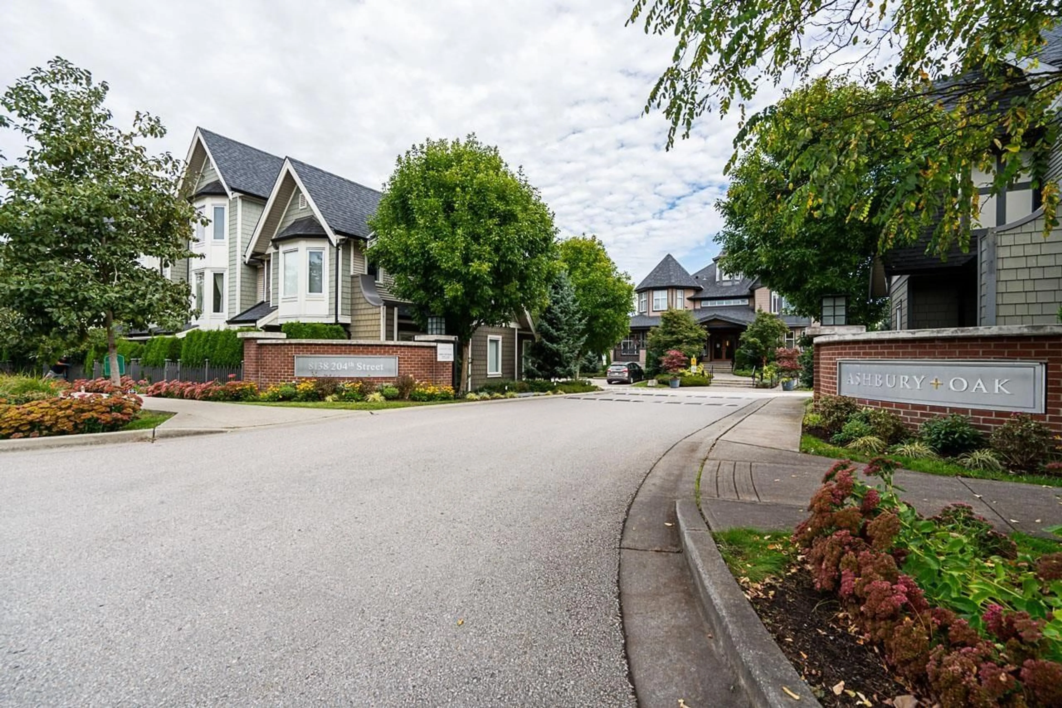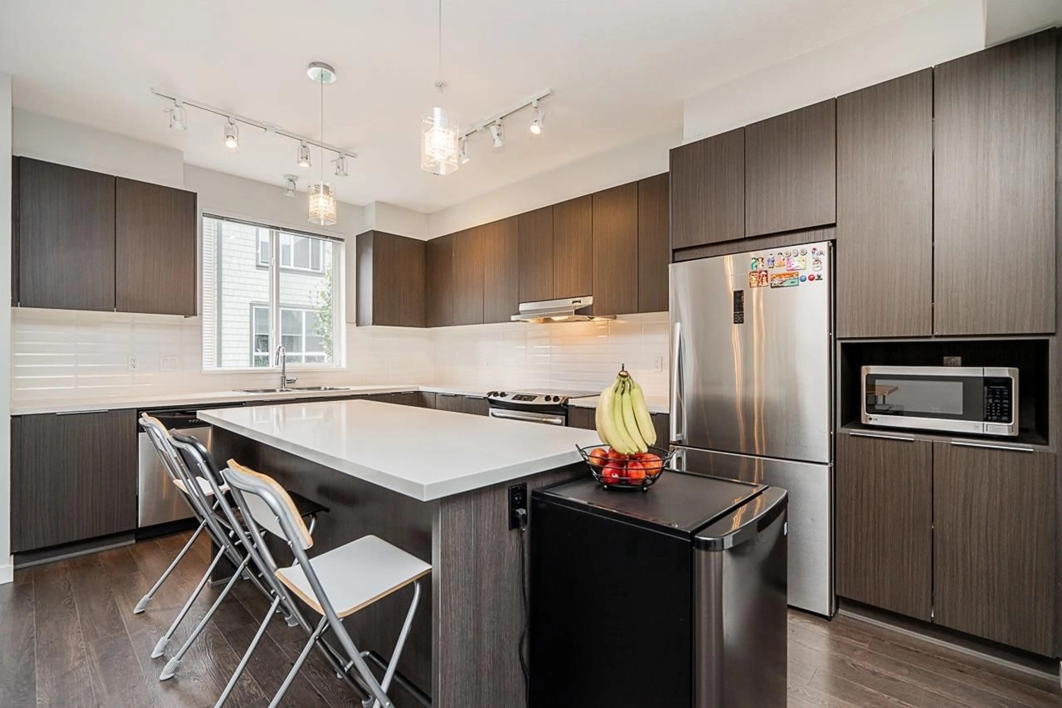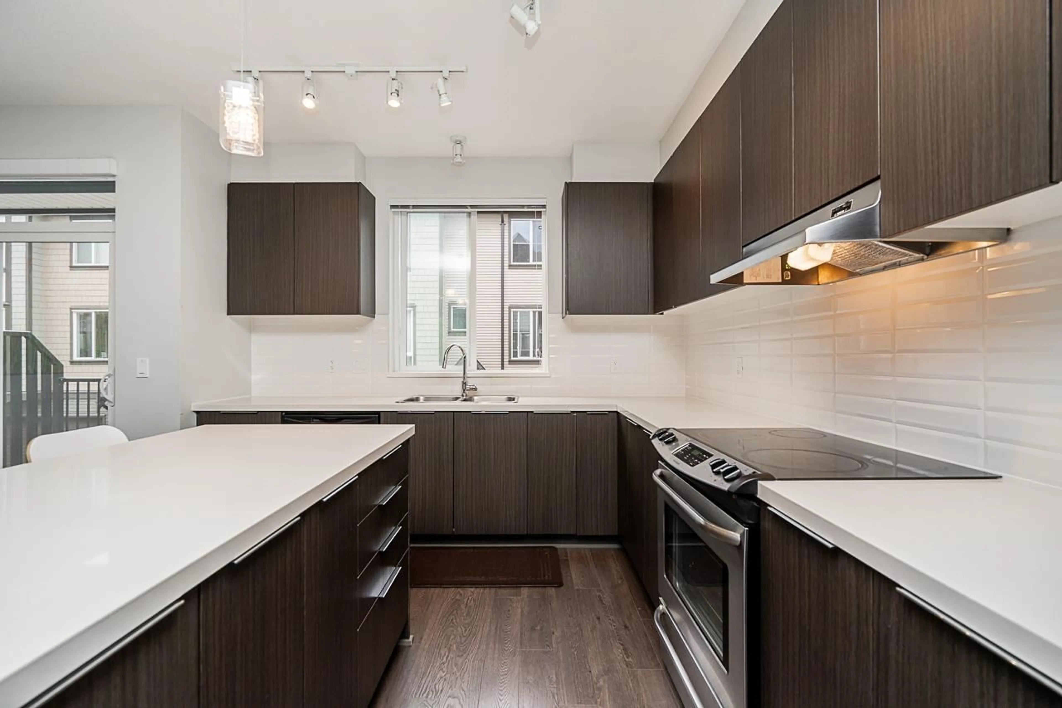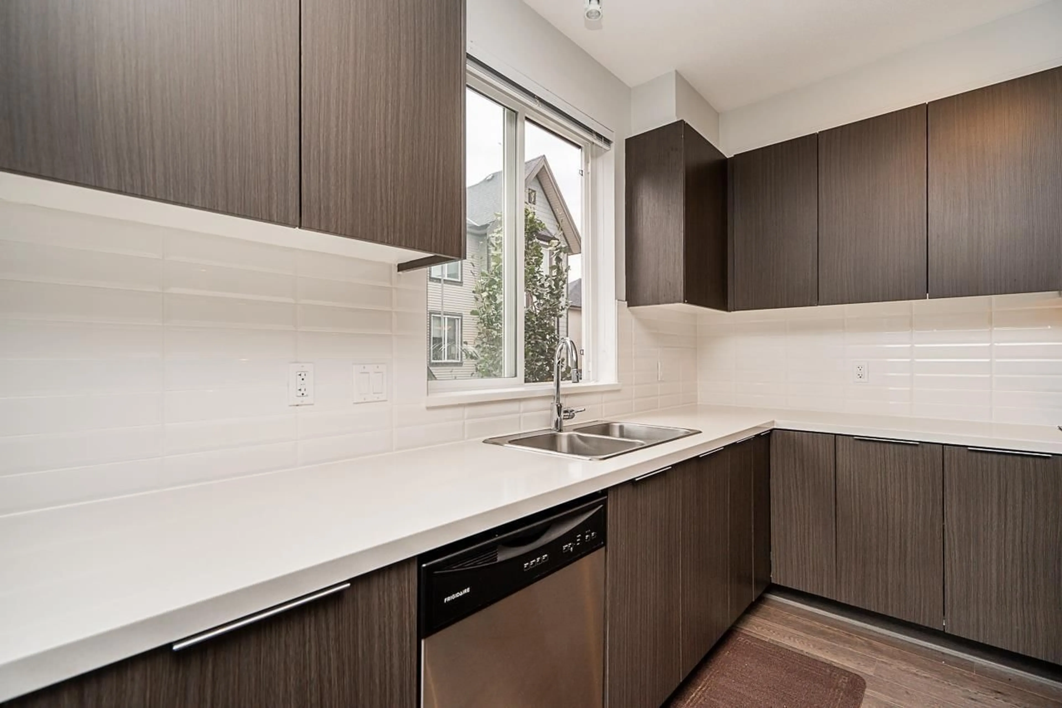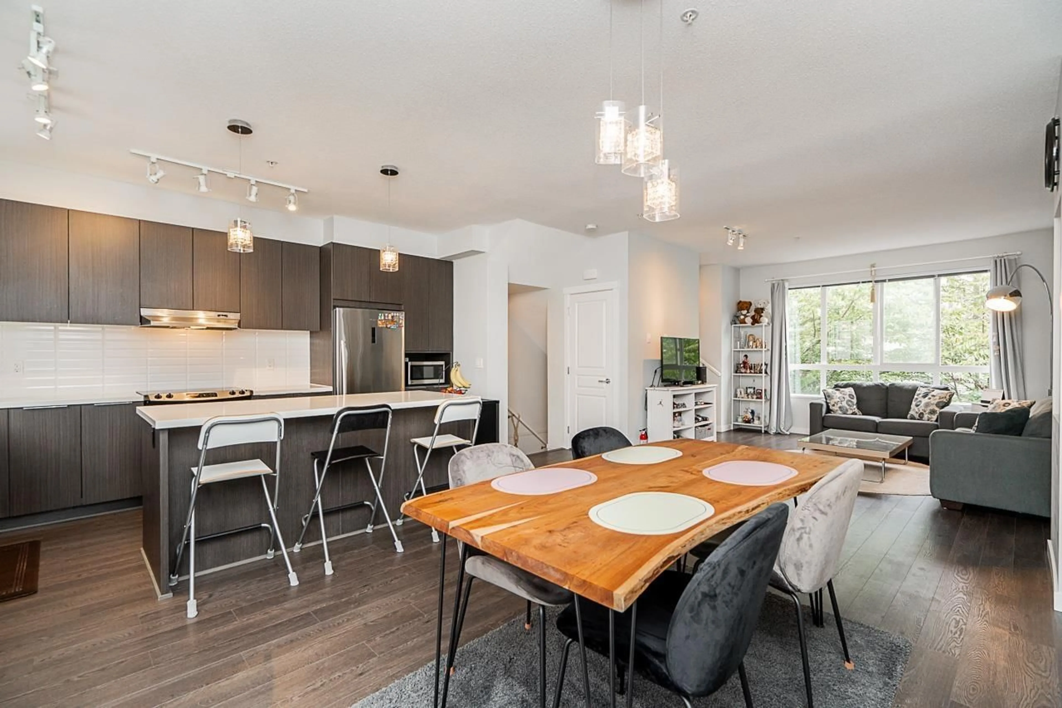124 8138 204 STREET, Langley, British Columbia V2Y0T4
Contact us about this property
Highlights
Estimated ValueThis is the price Wahi expects this property to sell for.
The calculation is powered by our Instant Home Value Estimate, which uses current market and property price trends to estimate your home’s value with a 90% accuracy rate.Not available
Price/Sqft$611/sqft
Est. Mortgage$3,908/mo
Maintenance fees$280/mo
Tax Amount ()-
Days On Market41 days
Description
Welcome to Ashbury & Oak by Polygon. This quality built home features 1489 sqft of living space including 3 beds plus den that can be used as 4th bed, 2 full & half baths & a side by side garage. Very open concept layout with 9' ceilings on living and dining area that is filled with natural light. The bright & spacious kitchen is perfect for the ones that love to entertain family and friends. On the upper floor you'll find 3 spacious bedrooms, a primary bedroom with a walk in closet and spa like ensuite. This sought after complex offers a clubhouse, outdoor swimming pool, guest suites, gym, dog wash and much more. Walking distance to Carvolth Park + Ride to Skytrain, top rated schools, Parks, shops and Restaurant, Easy access to HWY 1. Perfect location for living! (id:39198)
Property Details
Interior
Features
Exterior
Features
Parking
Garage spaces 2
Garage type Garage
Other parking spaces 0
Total parking spaces 2
Condo Details
Amenities
Clubhouse, Exercise Centre, Guest Suite, Laundry - In Suite, Recreation Centre, Whirlpool
Inclusions
Property History
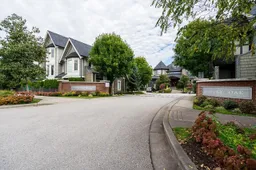 39
39
