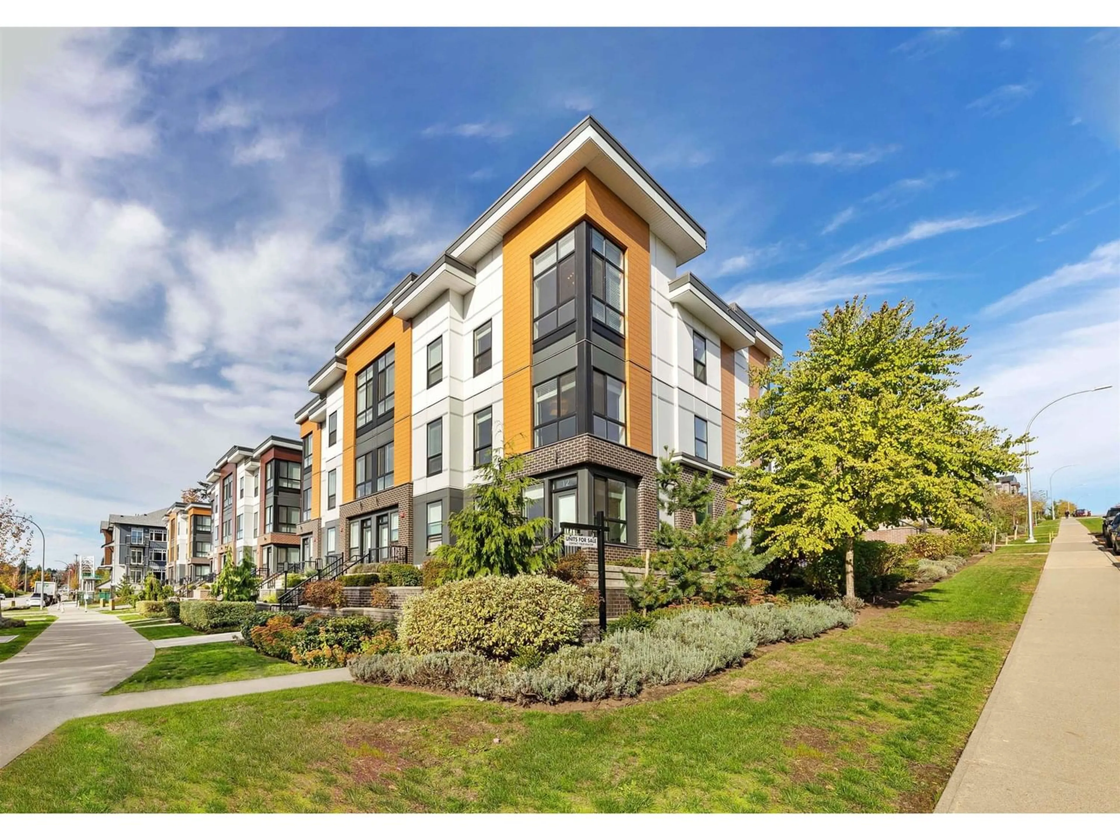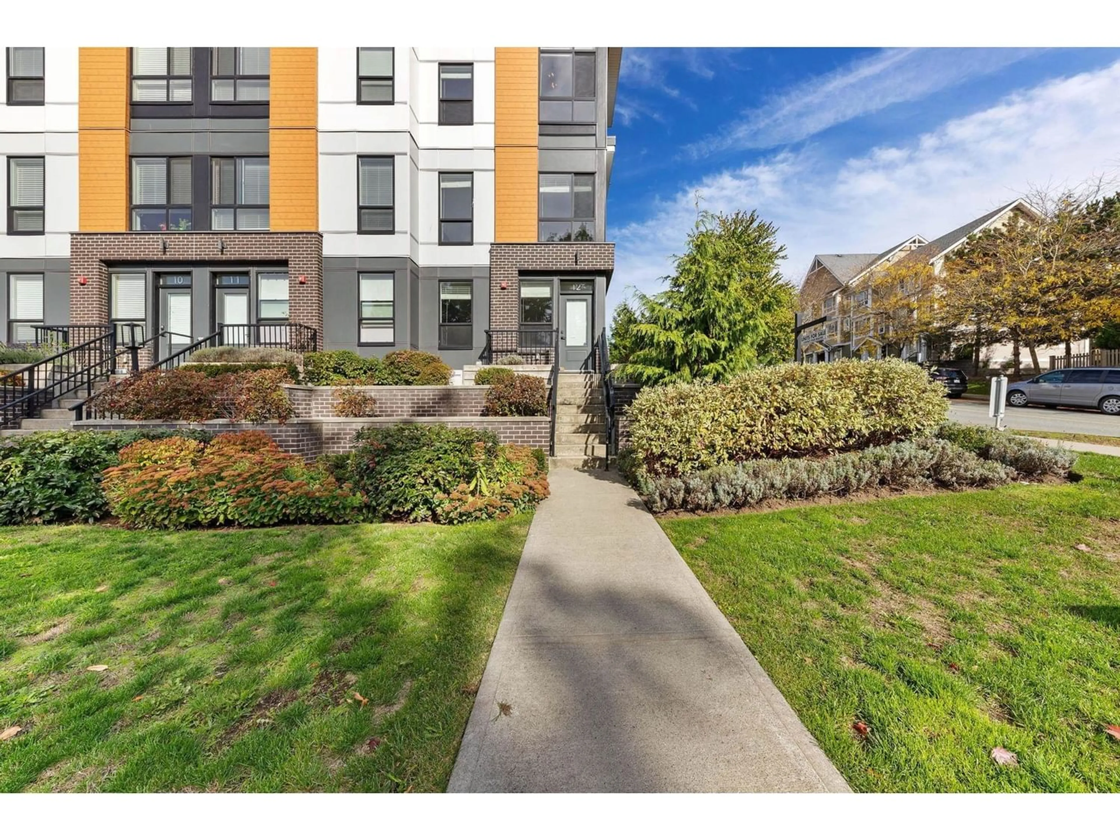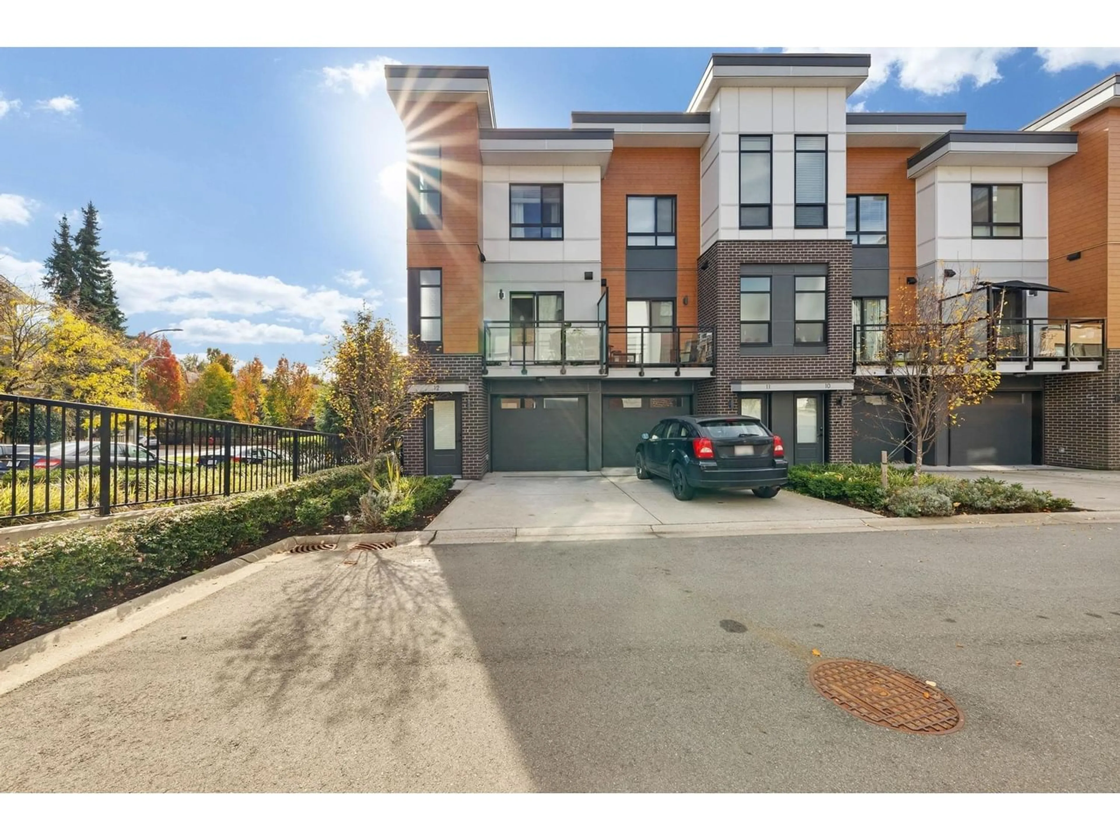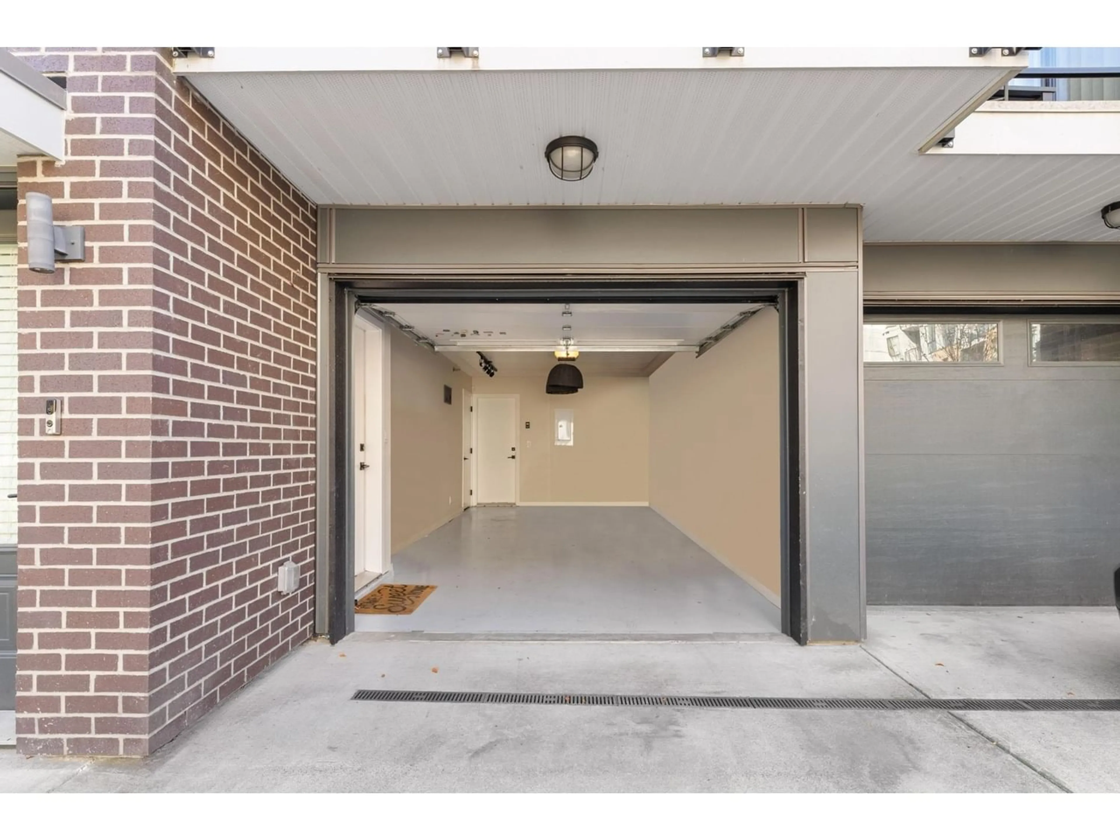12 20087 68 AVENUE, Langley, British Columbia V2Y0Y4
Contact us about this property
Highlights
Estimated ValueThis is the price Wahi expects this property to sell for.
The calculation is powered by our Instant Home Value Estimate, which uses current market and property price trends to estimate your home’s value with a 90% accuracy rate.Not available
Price/Sqft$582/sqft
Est. Mortgage$3,801/mo
Maintenance fees$307/mo
Tax Amount ()-
Days On Market294 days
Description
Welcome to Park Hill in desirable Willoughby Heights! Live in this peaceful neighbourhood nestled against acres of lush parkland & community trails! Stunning FORMER SHOWHOME! Amazing END unit boasting over 1500 sqft of comfortable living space. Spectacular &Unique 3BED/3BATH - 2 bed on top floor, 3rd bed below, perfect for home office w/convenient separate entrance, rec room-workshop. Welcoming modern exterior w/thoughtful interior design - heat pump with AC, 3D-feature wall, S/S appliances, quartz counters, natural gas range, built-in pantry and gas BBQ hookup on your deck. Inviting functional layout - powder bath on main.14 ft.ceilings in primary w/blackout shades, XL-attic storage and more! Transit,schools,shops&restaurants nearby. Don't wait - HURRY! Open House SAT/SUN 16th/17th 2-4pm. (id:39198)
Property Details
Interior
Features
Exterior
Parking
Garage spaces 2
Garage type -
Other parking spaces 0
Total parking spaces 2
Condo Details
Amenities
Laundry - In Suite
Inclusions




