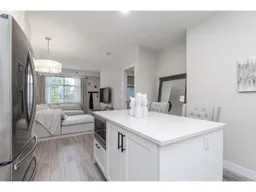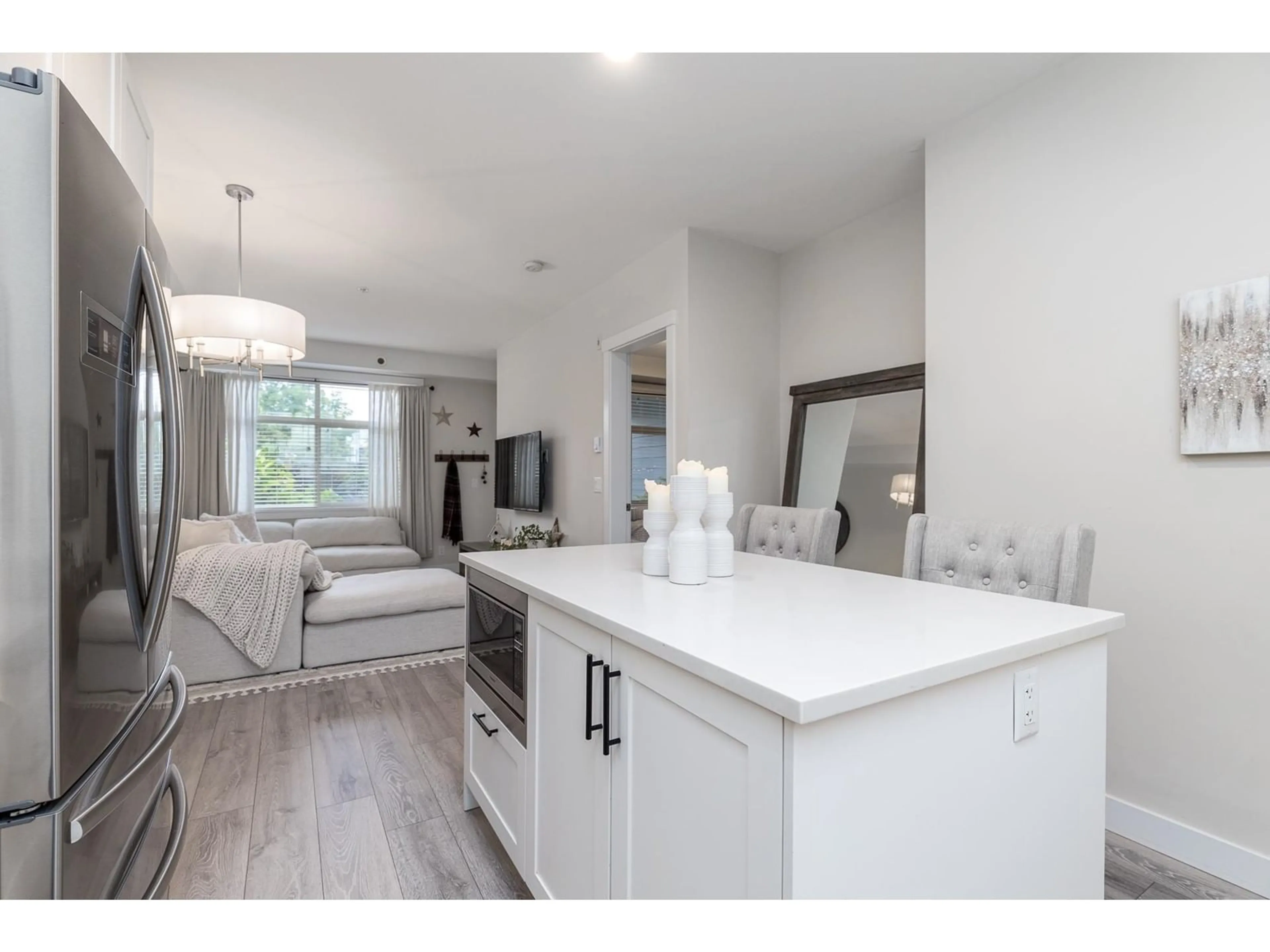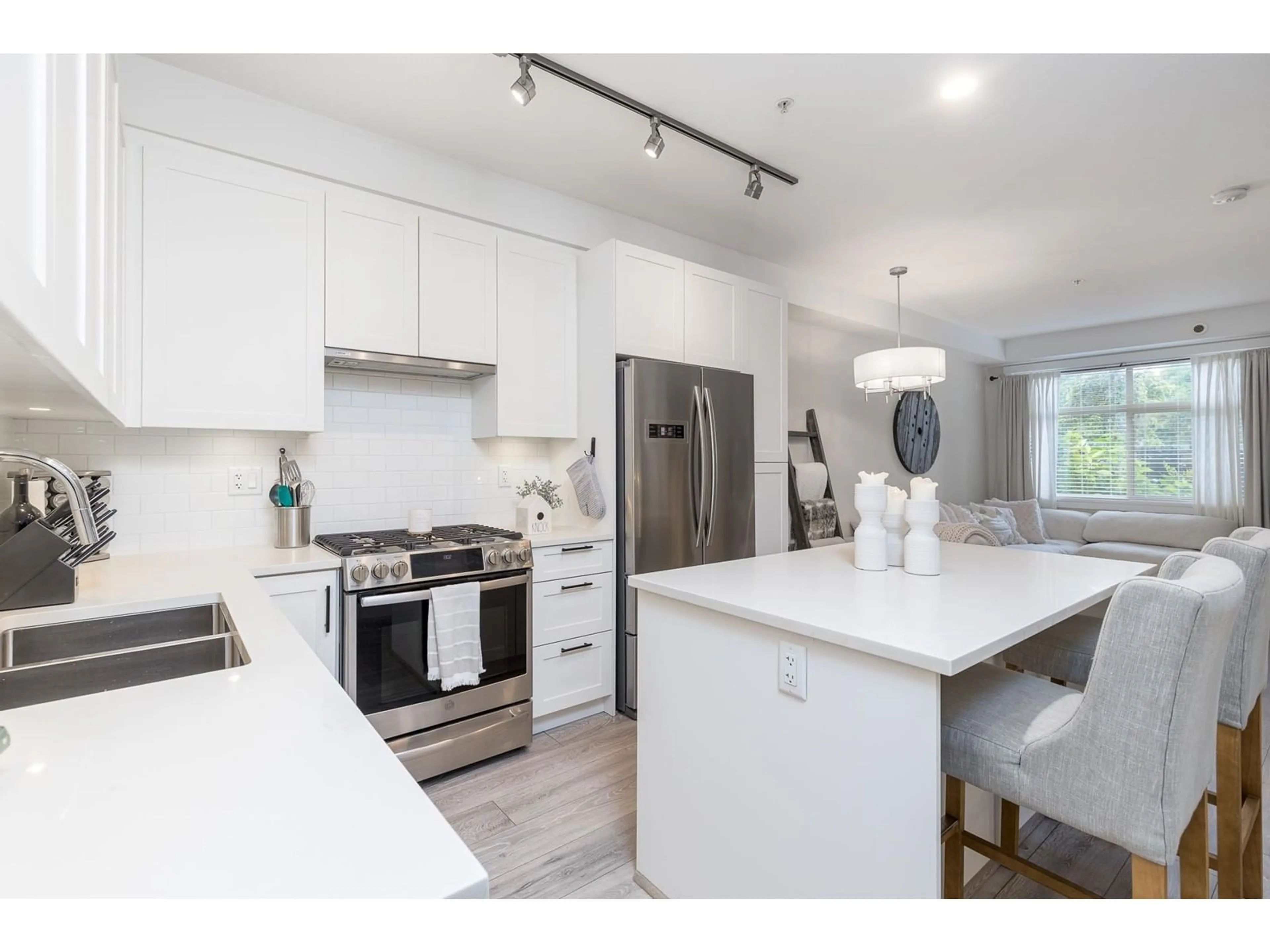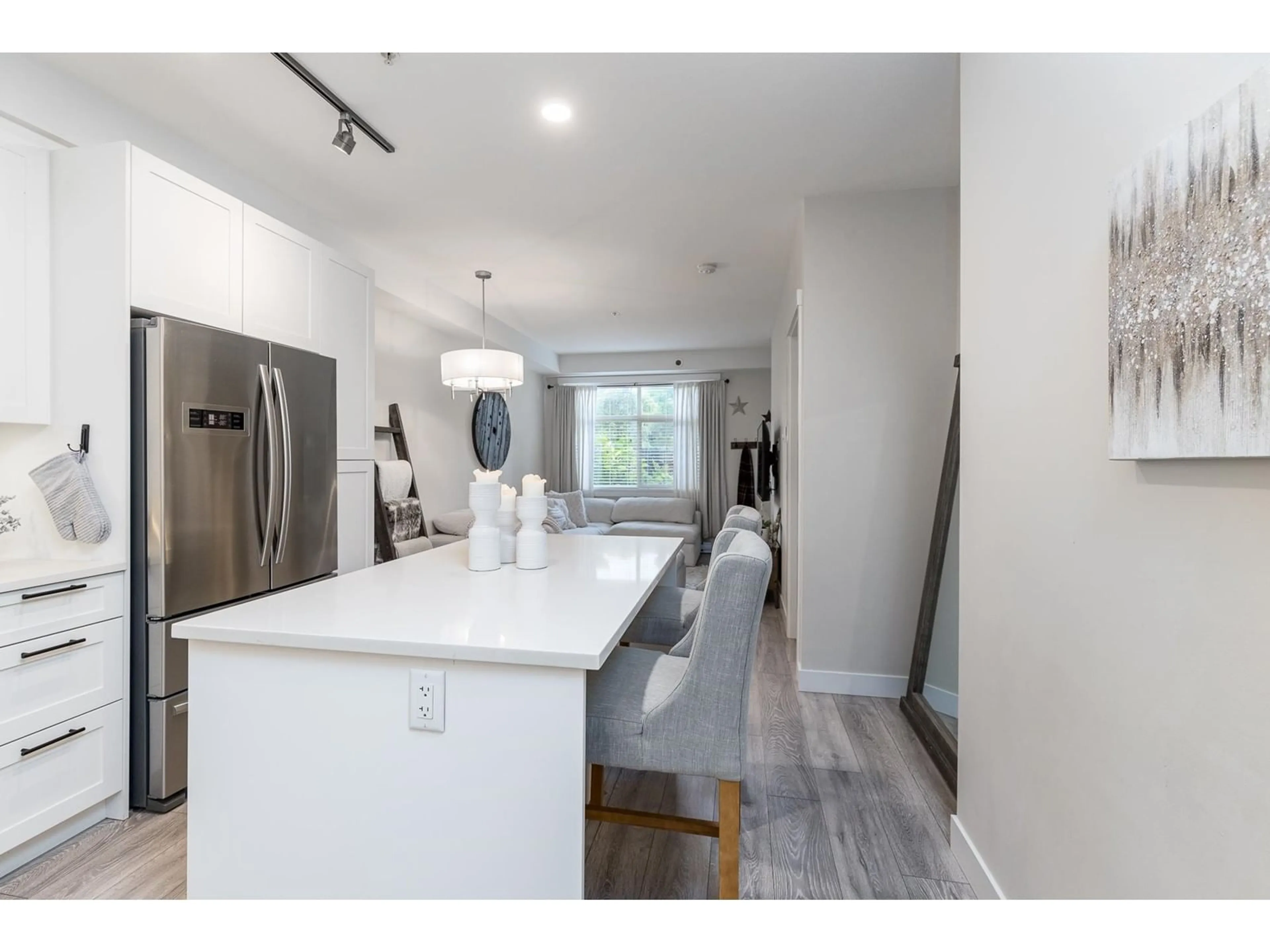114 20673 78 AVENUE, Langley, British Columbia V4S3K1
Contact us about this property
Highlights
Estimated ValueThis is the price Wahi expects this property to sell for.
The calculation is powered by our Instant Home Value Estimate, which uses current market and property price trends to estimate your home’s value with a 90% accuracy rate.Not available
Price/Sqft$812/sqft
Est. Mortgage$2,576/mo
Maintenance fees$279/mo
Tax Amount ()-
Days On Market73 days
Description
Welcome to the Grayson! Built by Quadra homes in the heart of Willoughby Town Centre.This open concept two bed, two bath home features 9'ft ceilings throughout! Chef inspired kitchen with quartz counters, gas stove, S/S appliances and huge island. Large primary bedroom, incredible spa like ensuite with double sinks, bath/shower and heated floors (2nd bath also has heated floors). Large ground floor 228 SQ FT patio with gas hook up for BBQ. Amenities include; social lounge, fire pit with patio furniture on 2nd level rooftop deck, meeting room, gym & yoga room. Steps away from Shoppers Drug Mart, Grocery Store, Coffee Shop and Yoga Studio! all levels of Schools (Willoughby Elementary steps away!), Willoughby Community Centre, & Yorkson Community Park. Easy access to Highway 1. (id:39198)
Property Details
Exterior
Features
Parking
Garage spaces 1
Garage type Underground
Other parking spaces 0
Total parking spaces 1
Condo Details
Amenities
Exercise Centre, Laundry - In Suite
Inclusions
Property History
 36
36


