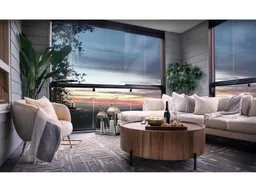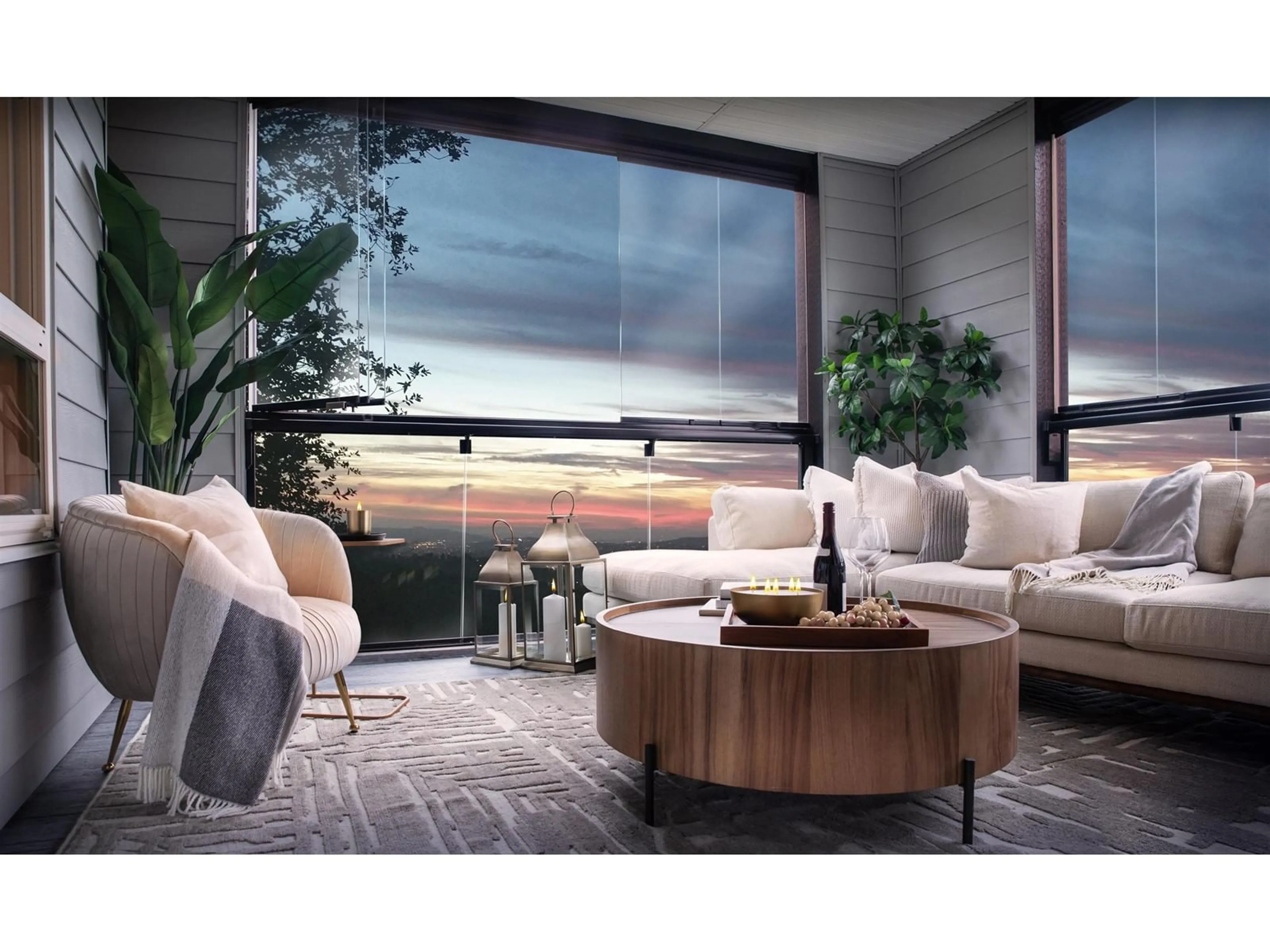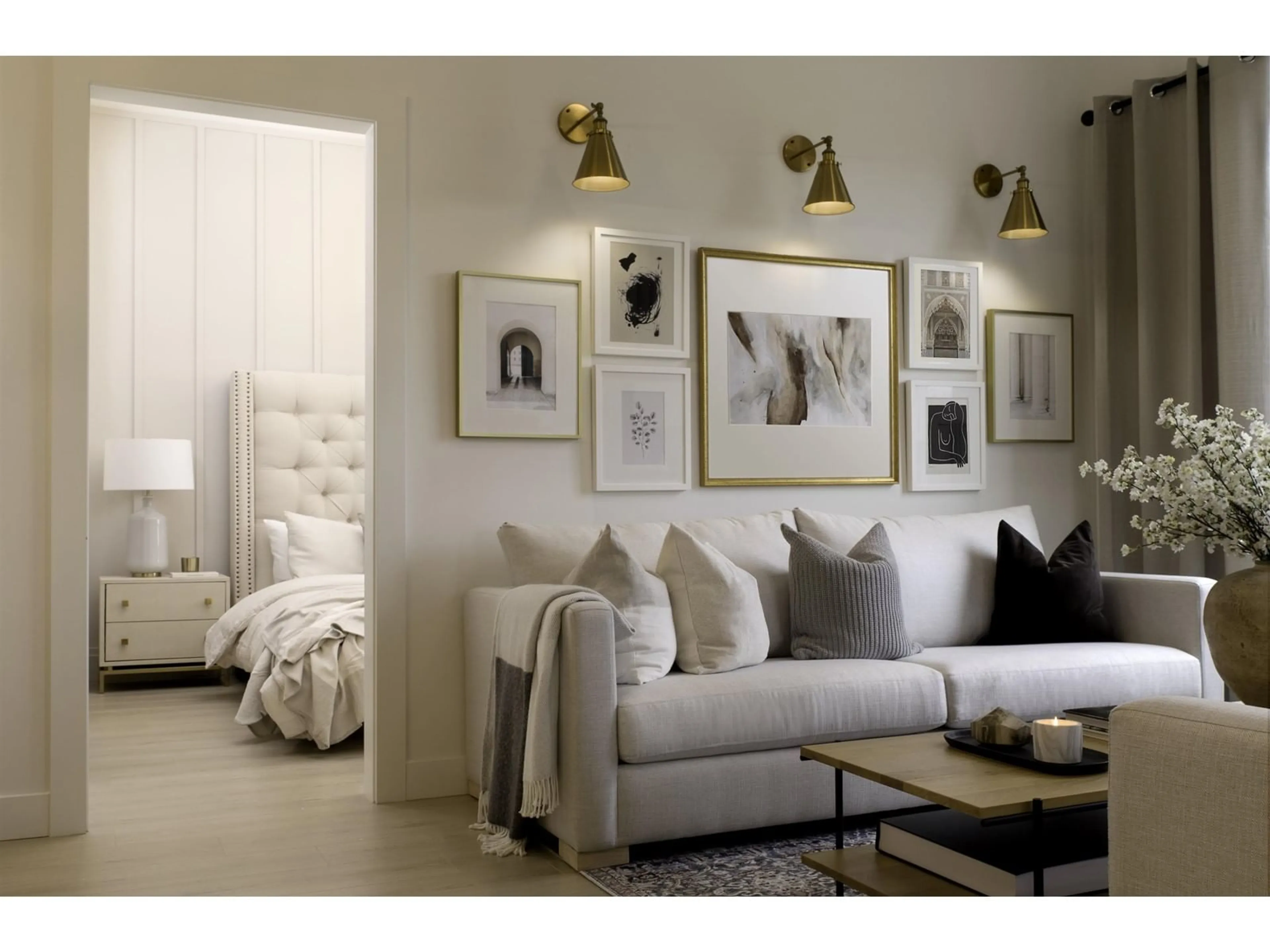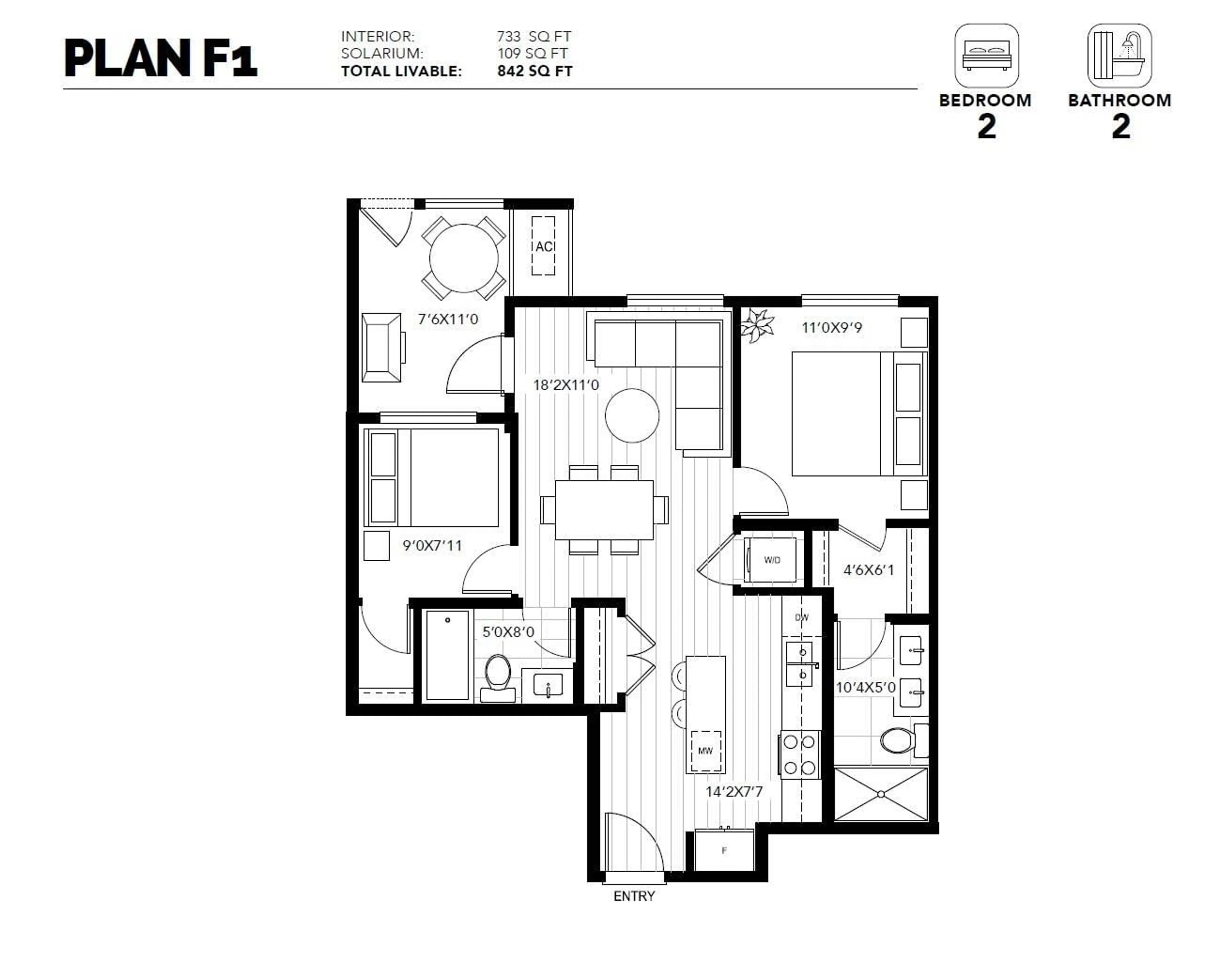113 19953 76 AVENUE, Langley, British Columbia V0V0V0
Contact us about this property
Highlights
Estimated ValueThis is the price Wahi expects this property to sell for.
The calculation is powered by our Instant Home Value Estimate, which uses current market and property price trends to estimate your home’s value with a 90% accuracy rate.Not available
Price/Sqft$1,022/sqft
Est. Mortgage$3,220/mo
Maintenance fees$385/mo
Tax Amount ()-
Days On Market68 days
Description
This master-planned community sets the stage for modern living with an emphasis on luxury and convenience with an expected completion of the end of the year. Step inside your private F1 floor plan - end unit and be greeted high-end stainless steel Samsung appliances. The open-concept design flows seamlessly, leading you to the ADDITIONAL 109 sqft private solarium deck on the ground floor with easy access to your private patio, an ideal spot for anyone with pets. Gather with friends and neighbors in the games room or host unforgettable celebrations in the party room. Experience the convenience of a walkable neighborhood with shops, restaurants, and parks just steps away. Images are representative of the developer's vision for the project and may not reflect the final product. (id:39198)
Property Details
Interior
Features
Exterior
Features
Parking
Garage spaces 1
Garage type -
Other parking spaces 0
Total parking spaces 1
Condo Details
Amenities
Clubhouse, Exercise Centre, Laundry - In Suite
Inclusions
Property History
 23
23


