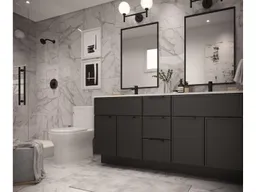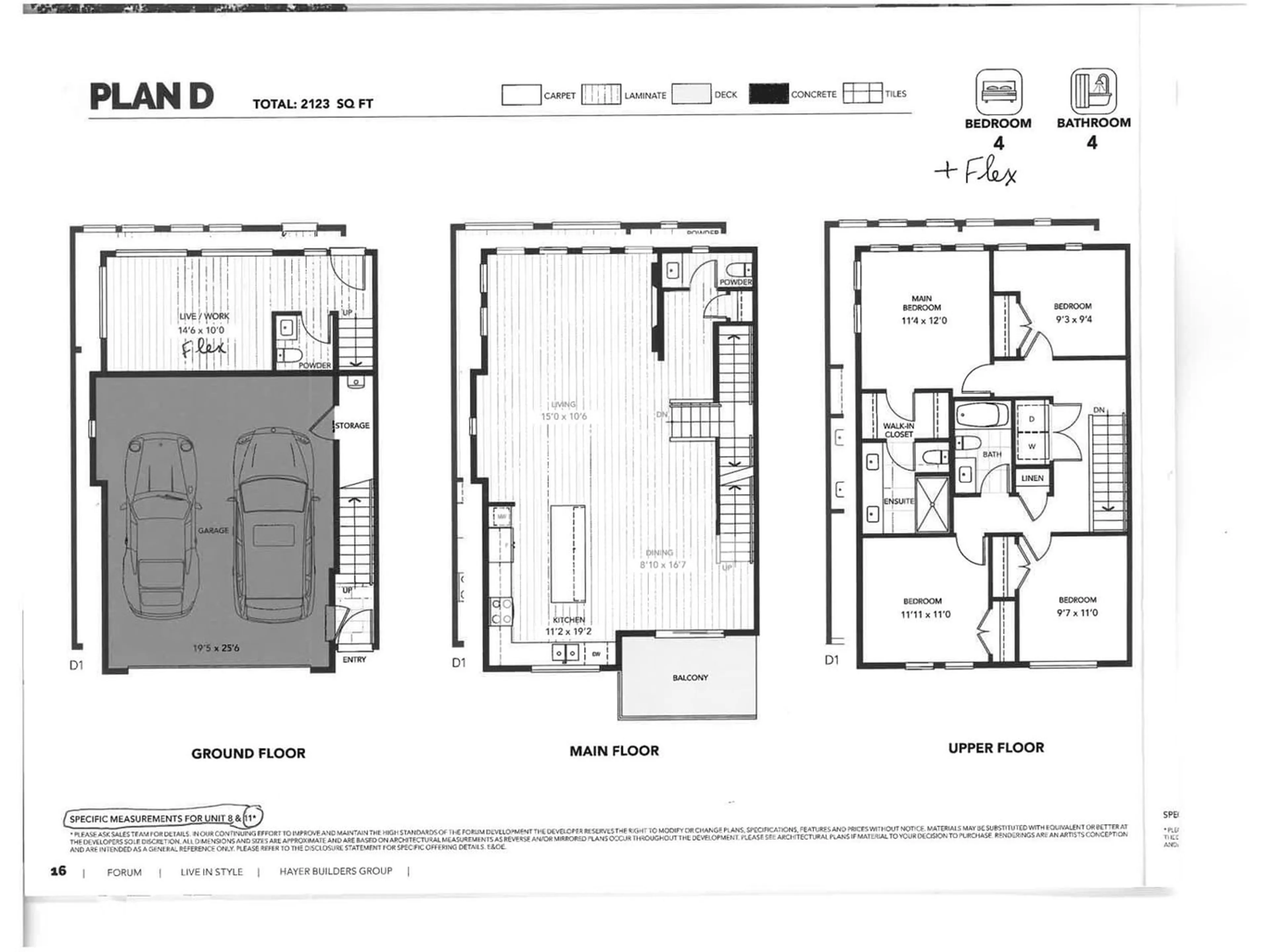11 7635 198B STREET, Langley, British Columbia V0V0V0
Contact us about this property
Highlights
Estimated ValueThis is the price Wahi expects this property to sell for.
The calculation is powered by our Instant Home Value Estimate, which uses current market and property price trends to estimate your home’s value with a 90% accuracy rate.Not available
Price/Sqft$517/sqft
Est. Mortgage$4,720/mo
Maintenance fees$341/mo
Tax Amount ()-
Days On Market228 days
Description
Welcome to the Forum by award winning developer Hayer. This 4 bed+flex, 4 Bath corner unit townhouse with "classic" colour scheme has over 2,100 sqft of living space and sits next to a green belt. The unit features a 150 sqft flex live-work space for commercial or personal, and the complex offers specific visitor parking spots for your clients. Upgrades include air conditioning, roughed in EV charging, roughed in vacuum, Gas BBQ outlet, closet organizer in the primary bedroom, integrated Dishwasher Panel, laundry folding counter, electric fireplace and hot water on demand. Your new home is minutes from HWY 1 while centrally located to a new elementary school, Willowbrook Mall, Costco, coffee shops, and all your shopping and restaurant needs. (id:39198)
Property Details
Interior
Features
Exterior
Features
Parking
Garage spaces 2
Garage type Garage
Other parking spaces 0
Total parking spaces 2
Condo Details
Amenities
Air Conditioning, Laundry - In Suite
Inclusions
Property History
 13
13 7
7 6
6


