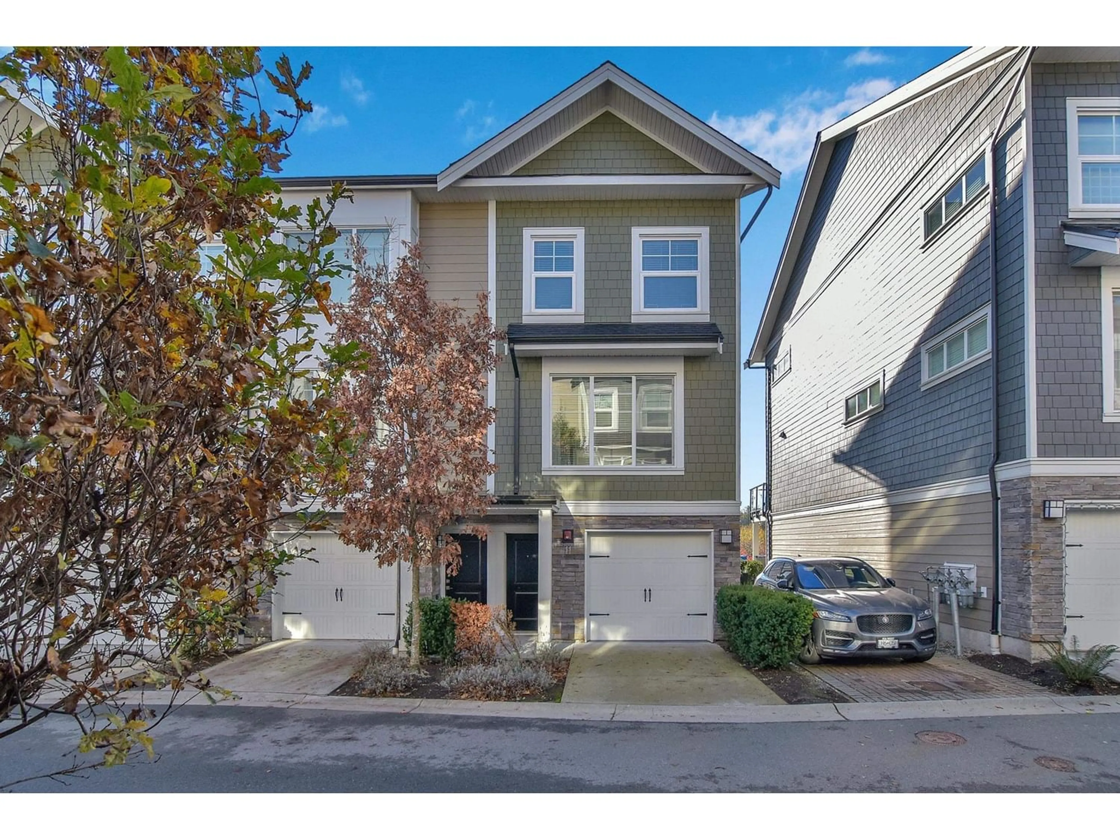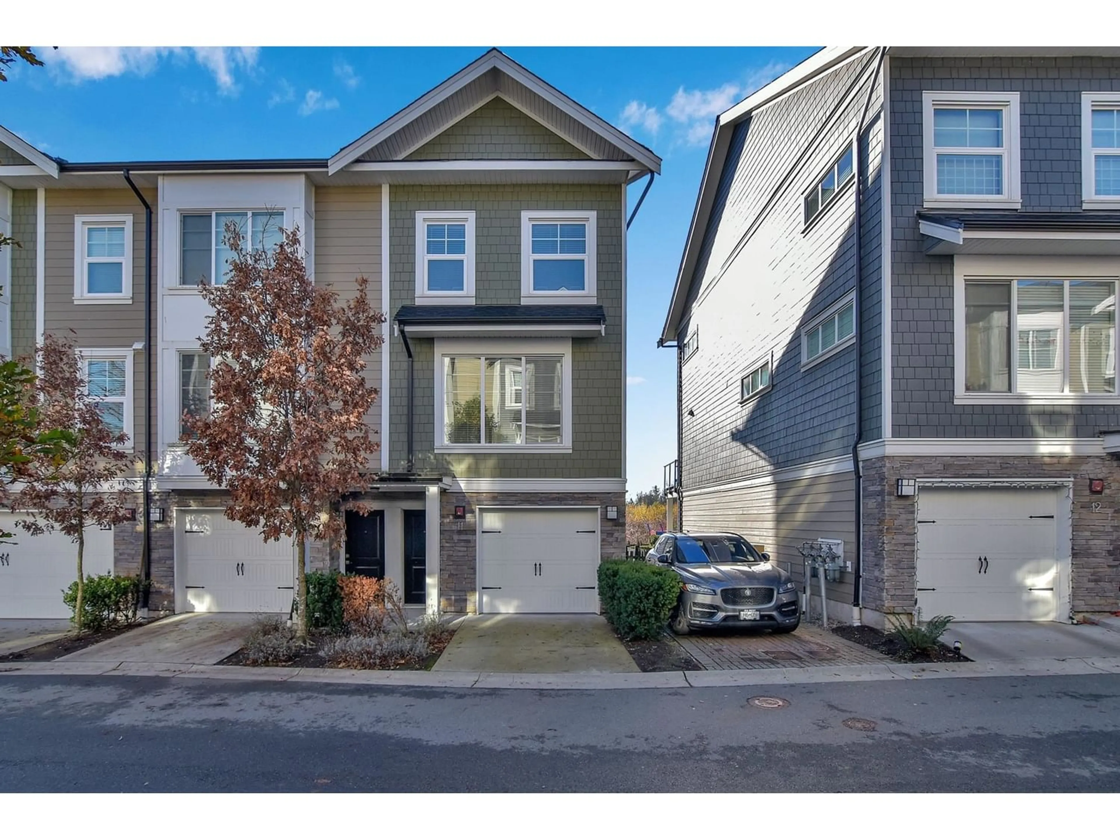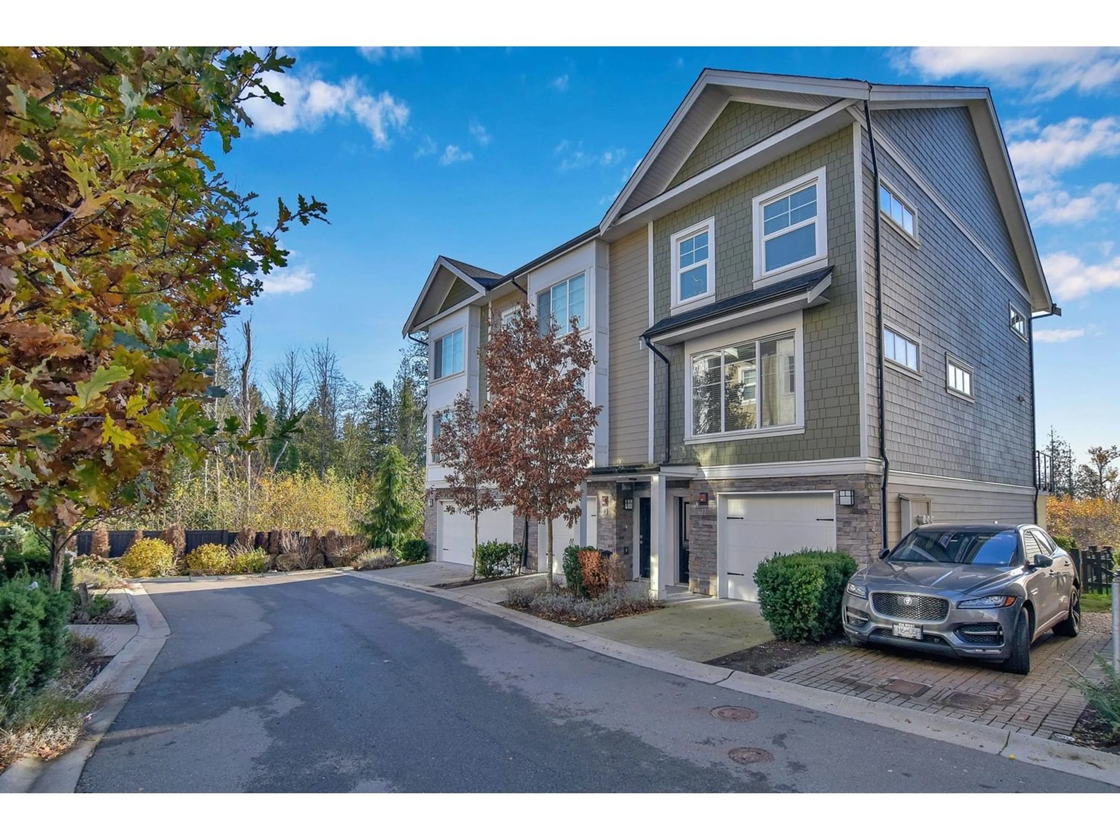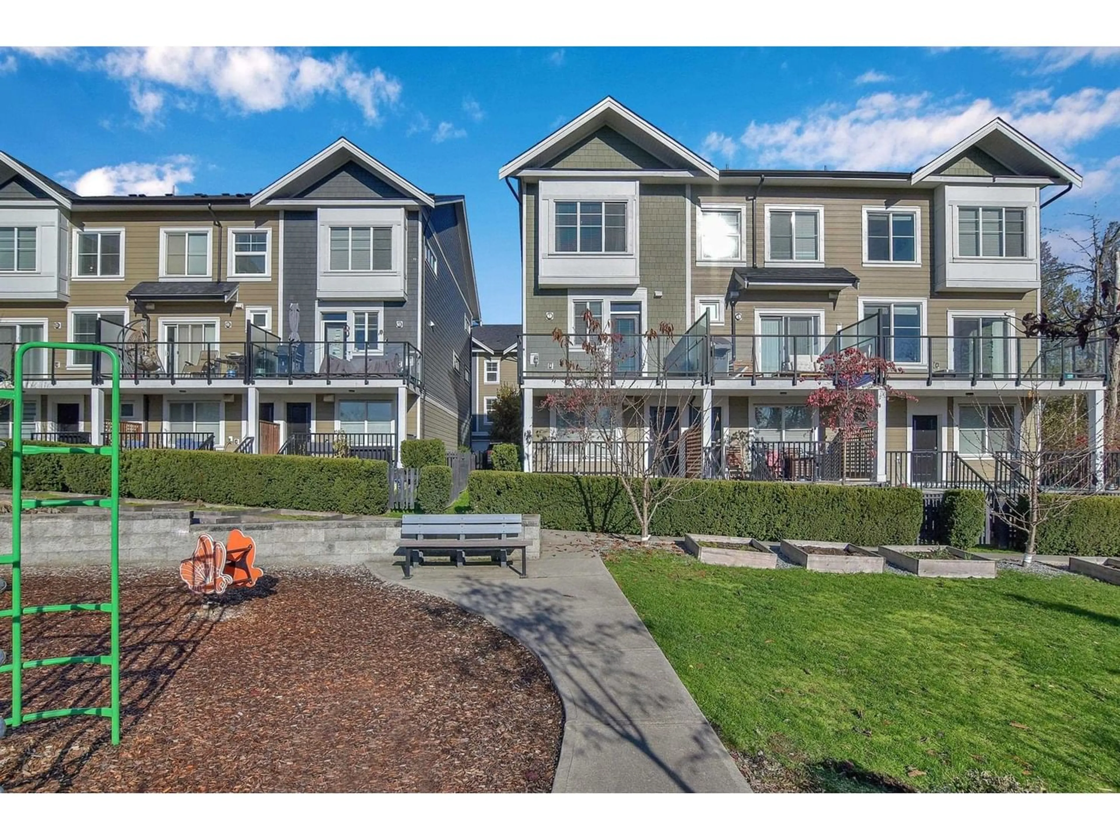11 21150 76A AVENUE, Langley, British Columbia V3M5E4
Contact us about this property
Highlights
Estimated ValueThis is the price Wahi expects this property to sell for.
The calculation is powered by our Instant Home Value Estimate, which uses current market and property price trends to estimate your home’s value with a 90% accuracy rate.Not available
Price/Sqft$617/sqft
Est. Mortgage$4,079/mo
Maintenance fees$283/mo
Tax Amount ()-
Days On Market1 year
Description
"Hutton" in the prestigious area of Willoughby. 3 bedrooms & 3 bath townhouse consists of 1539sf of living space. Gourmet white kitchen comes with quartz counter tops, big island, tile backsplash, stainless steel appliances, gas range, laminate flooring, gas bbq hook up & tonnes of storage space. Beautiful finishings throughout. Enjoy your mornings and evenings on your private south facing deck. Rear access to playground & green space. The tandem garage is big enough for 2 car parking & some empty space for your activities or storage. Schools, Willoughby shopping mall, bus stop, golf courses and HWY 1 nearby. (id:39198)
Property Details
Interior
Features
Exterior
Parking
Garage spaces 2
Garage type Garage
Other parking spaces 0
Total parking spaces 2
Condo Details
Amenities
Laundry - In Suite
Inclusions




