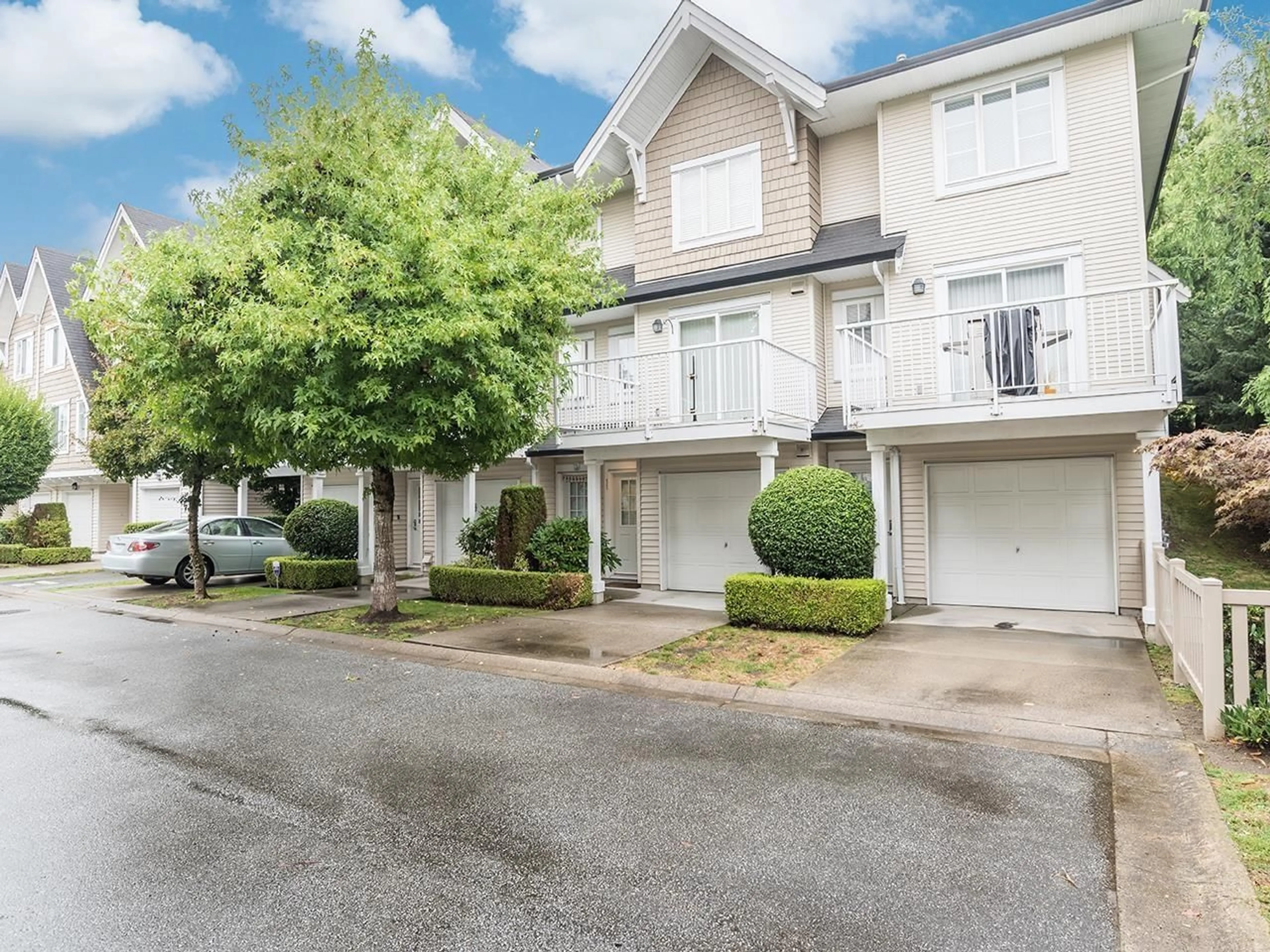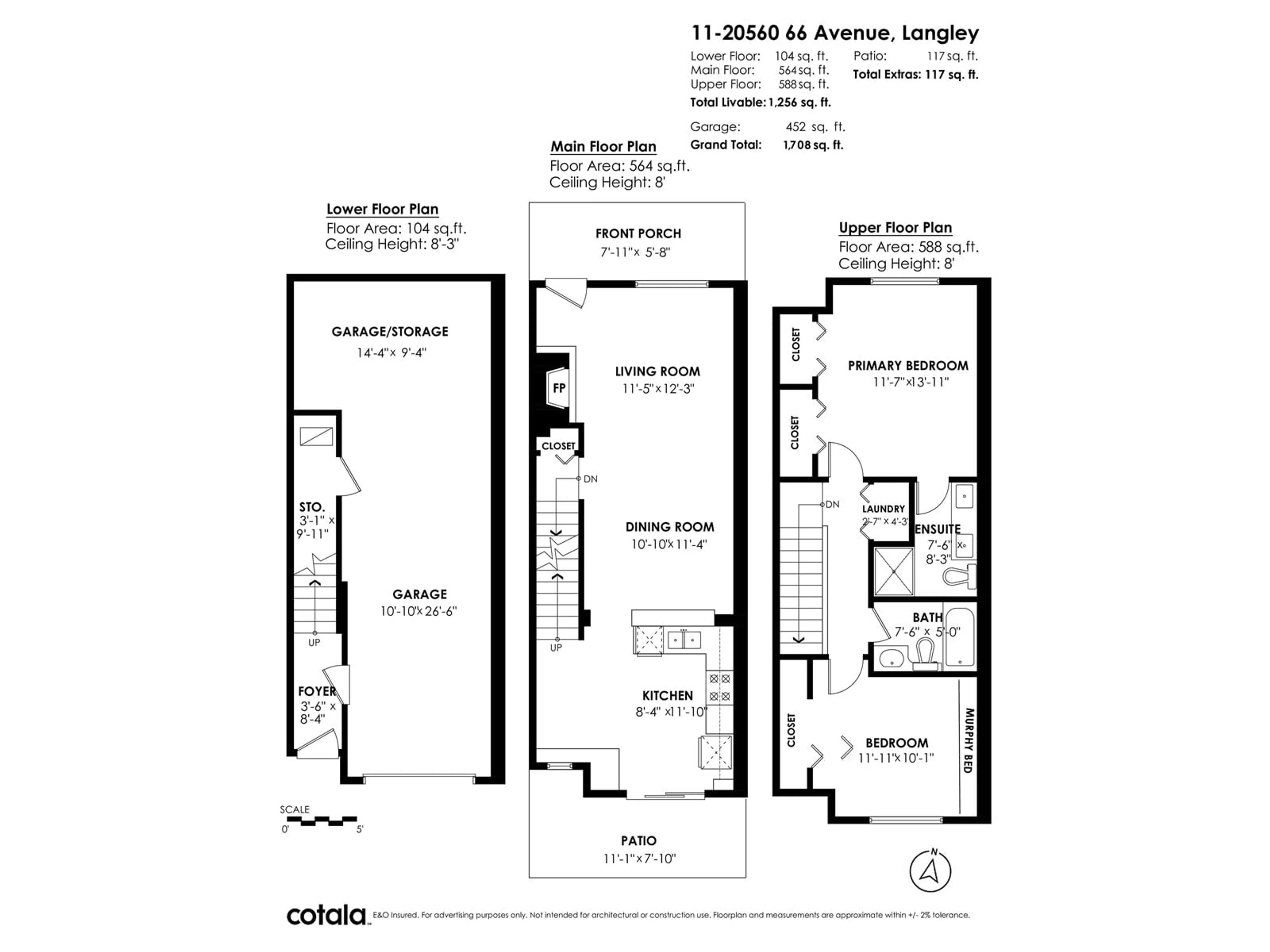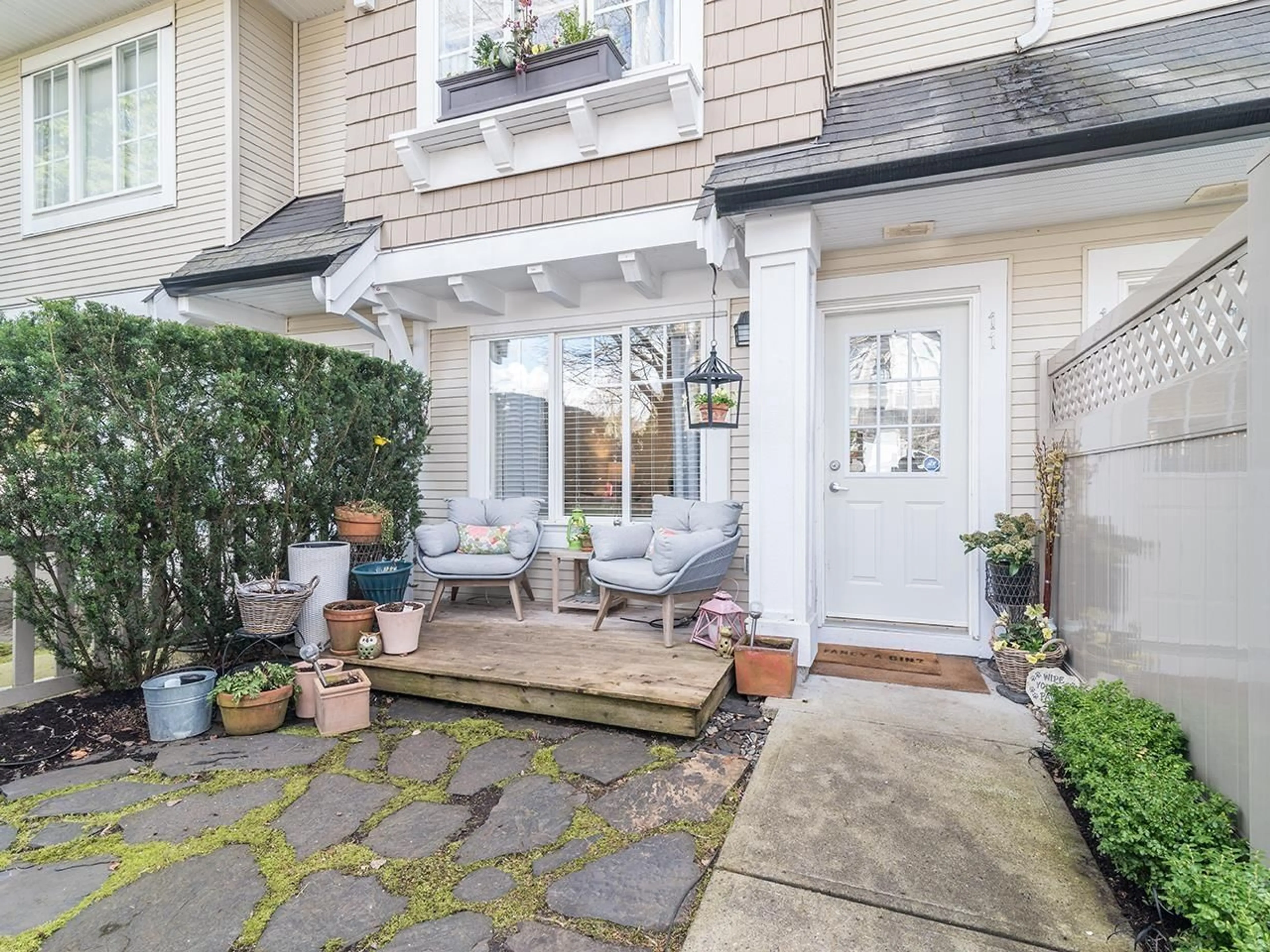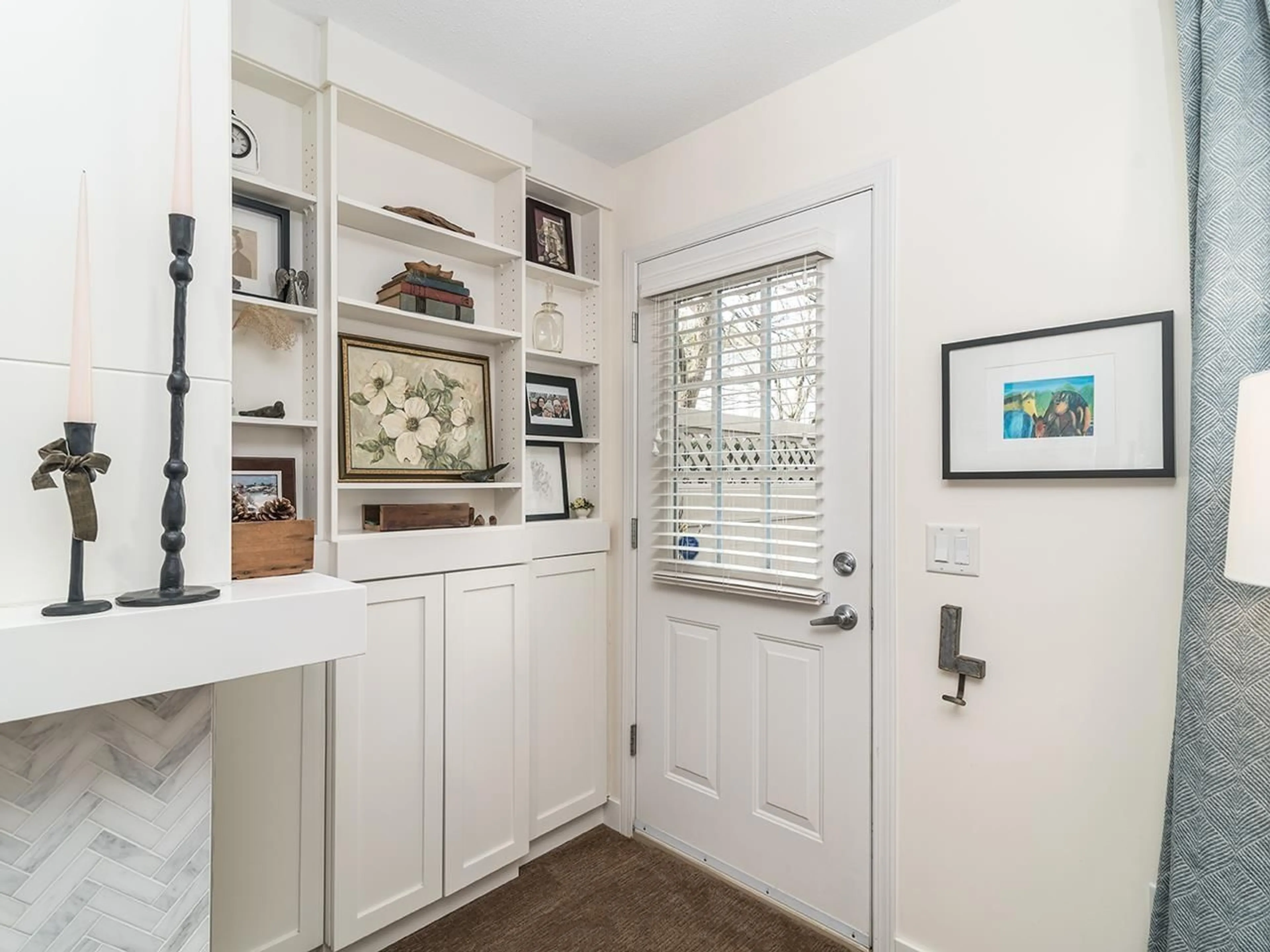11 20560 66 AVENUE, Langley, British Columbia V2Y2Y8
Contact us about this property
Highlights
Estimated ValueThis is the price Wahi expects this property to sell for.
The calculation is powered by our Instant Home Value Estimate, which uses current market and property price trends to estimate your home’s value with a 90% accuracy rate.Not available
Price/Sqft$597/sqft
Est. Mortgage$3,306/mo
Maintenance fees$361/mo
Tax Amount ()-
Days On Market14 days
Description
Unbeatable Value in Amberleigh II! This beautifully updated home is packed with stylish upgrades! Enjoy luxury vinyl plank flooring, plush carpet & pine baseboards. Custom millwork adds character, while the fireplace surround with Carrera marble & extra storage makes a stunning focal point. Fresh designer lighting & paint throughout complete the modern look. The primary bedroom is a true retreat with custom closet and spa-inspired ensuite featuring a walnut vanity, chic lighting, and elegant tile flooring. The 2nd bedroom boasts a designer Murphy bed with built-in shelving, seamlessly converting from home office to guest space. Enjoy your privacy and lovely treed yard with brand-new vinyl fencing. Parking for 3! (id:39198)
Property Details
Interior
Features
Exterior
Features
Parking
Garage spaces 3
Garage type -
Other parking spaces 0
Total parking spaces 3
Condo Details
Amenities
Clubhouse, Laundry - In Suite, Recreation Centre, Whirlpool
Inclusions
Property History
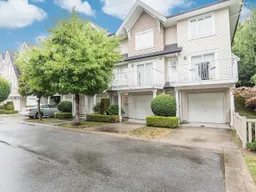 40
40
