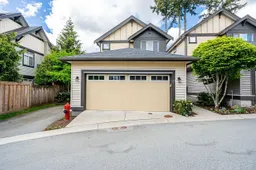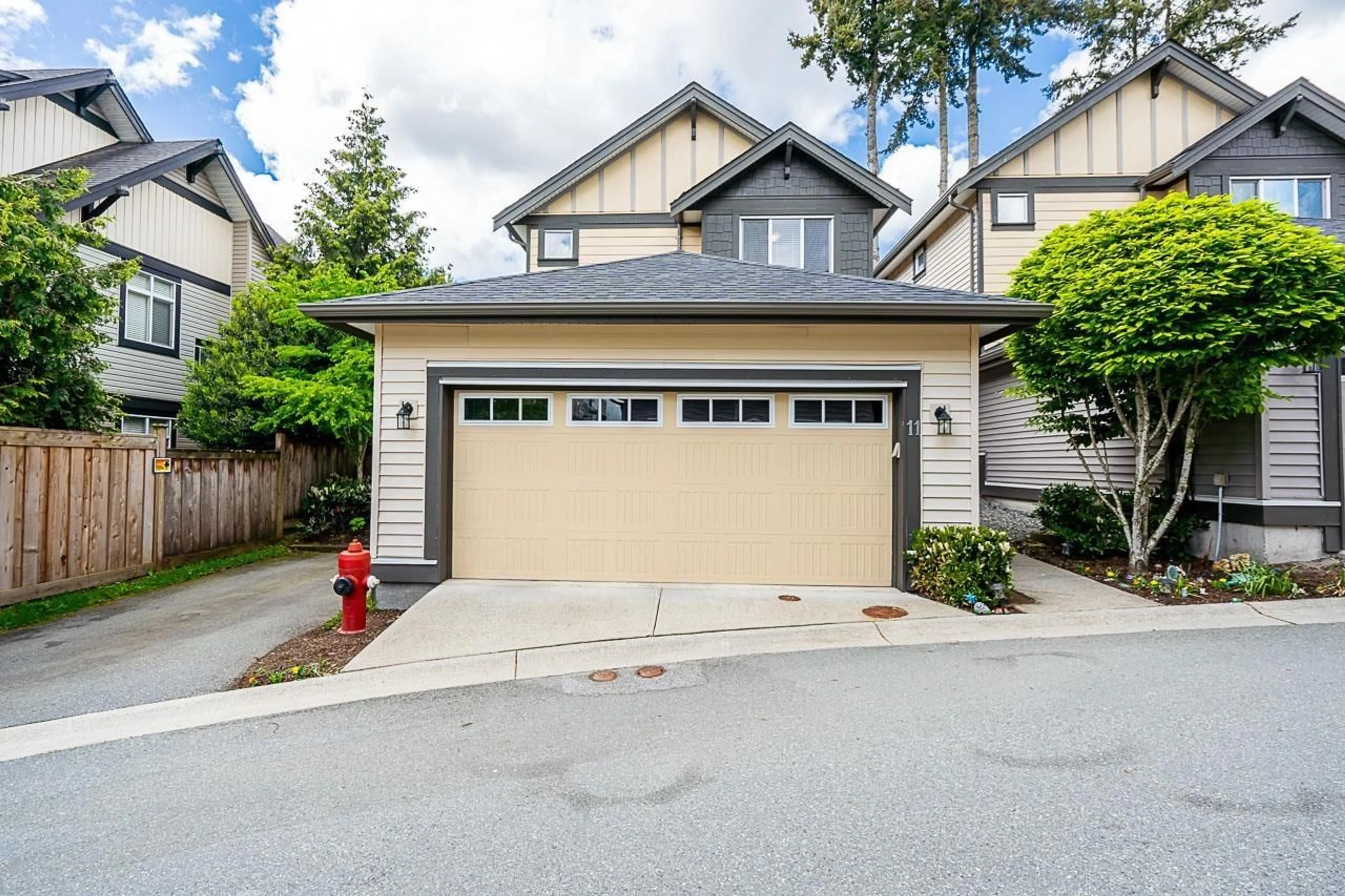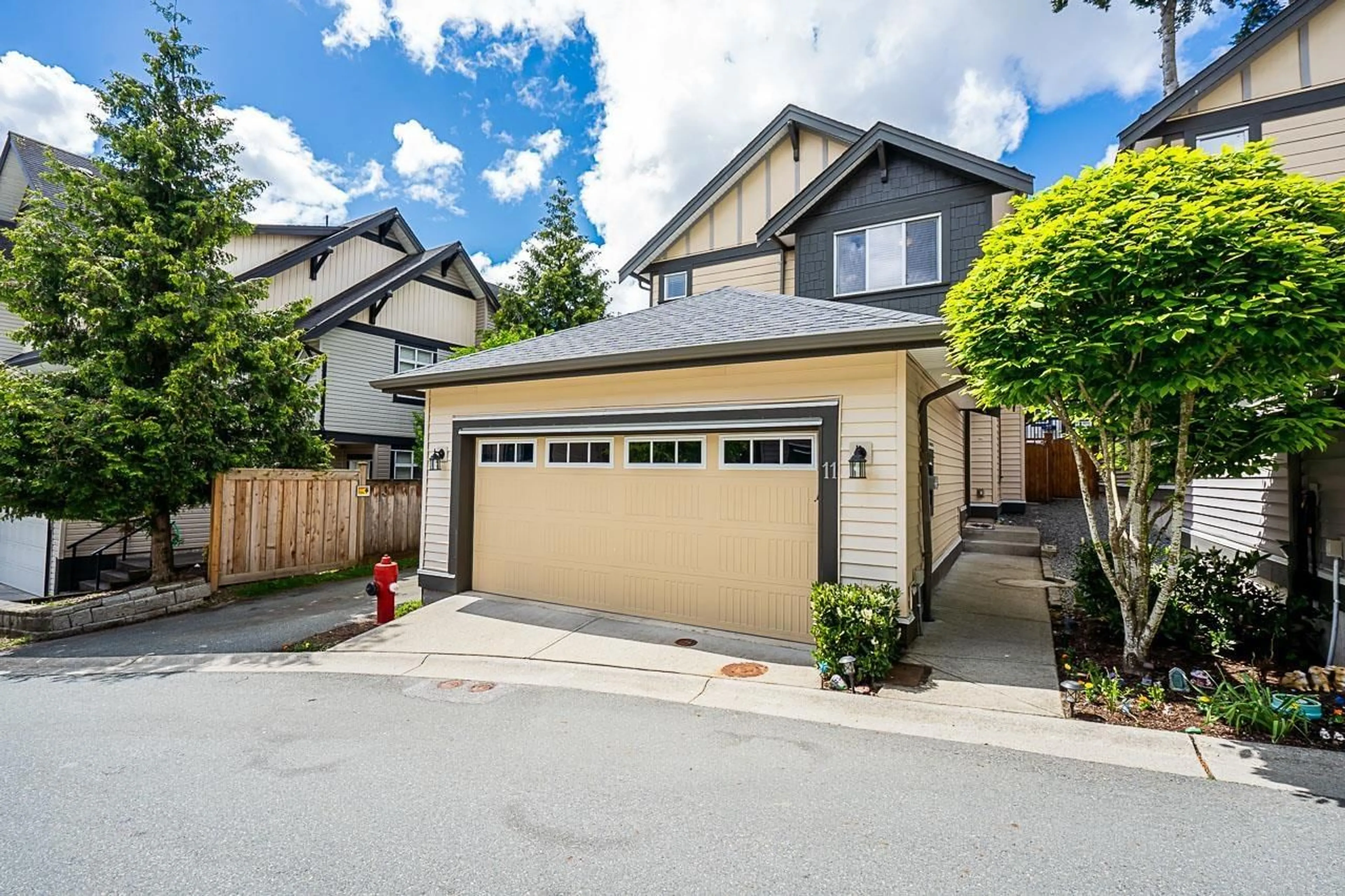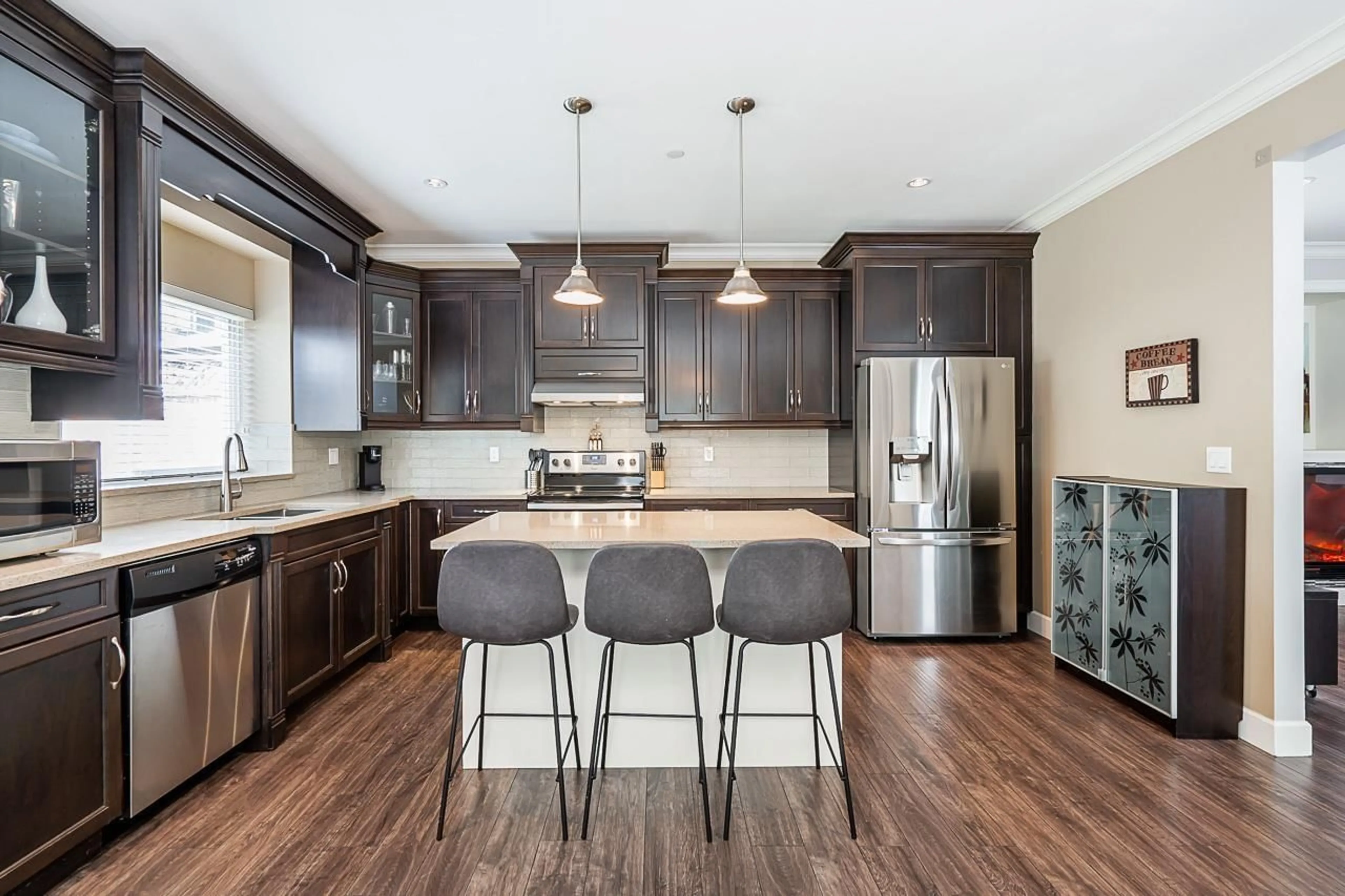11 19938 70 AVENUE, Langley, British Columbia V2Y0R1
Contact us about this property
Highlights
Estimated ValueThis is the price Wahi expects this property to sell for.
The calculation is powered by our Instant Home Value Estimate, which uses current market and property price trends to estimate your home’s value with a 90% accuracy rate.Not available
Price/Sqft$578/sqft
Est. Mortgage$4,505/mo
Maintenance fees$412/mo
Tax Amount ()-
Days On Market192 days
Description
FULLY DETACHED 2 level house w a BACKYARD in a small STRATA complex! You get the BEST of both worlds; single family home w no yard work! This well kept 3 bed plus den is perfect for downsizers & families alike. The heart of the home is a LARGE kitchen that boasts S/S appliances, shaker cabinets & quartz countertops. Spacious living & dining rooms provide the perfect space for entertaining or bring your guests to the back yard for a BBQ under the gazebo. Your master bedroom comes w a large walk in as well as an ensuite w jacuzzi tub. You'll be surrounded by trails for evening walks or head to Routley Park across the street w the kids & dog. Dbl garage & shed allows you to store all your extra goodies. This home is just 5 mins away from the Willowbrook Mall, Costco, restaurants & pubs. (id:39198)
Property Details
Interior
Features
Exterior
Features
Parking
Garage spaces 2
Garage type Garage
Other parking spaces 0
Total parking spaces 2
Condo Details
Amenities
Laundry - In Suite
Inclusions
Property History
 31
31


