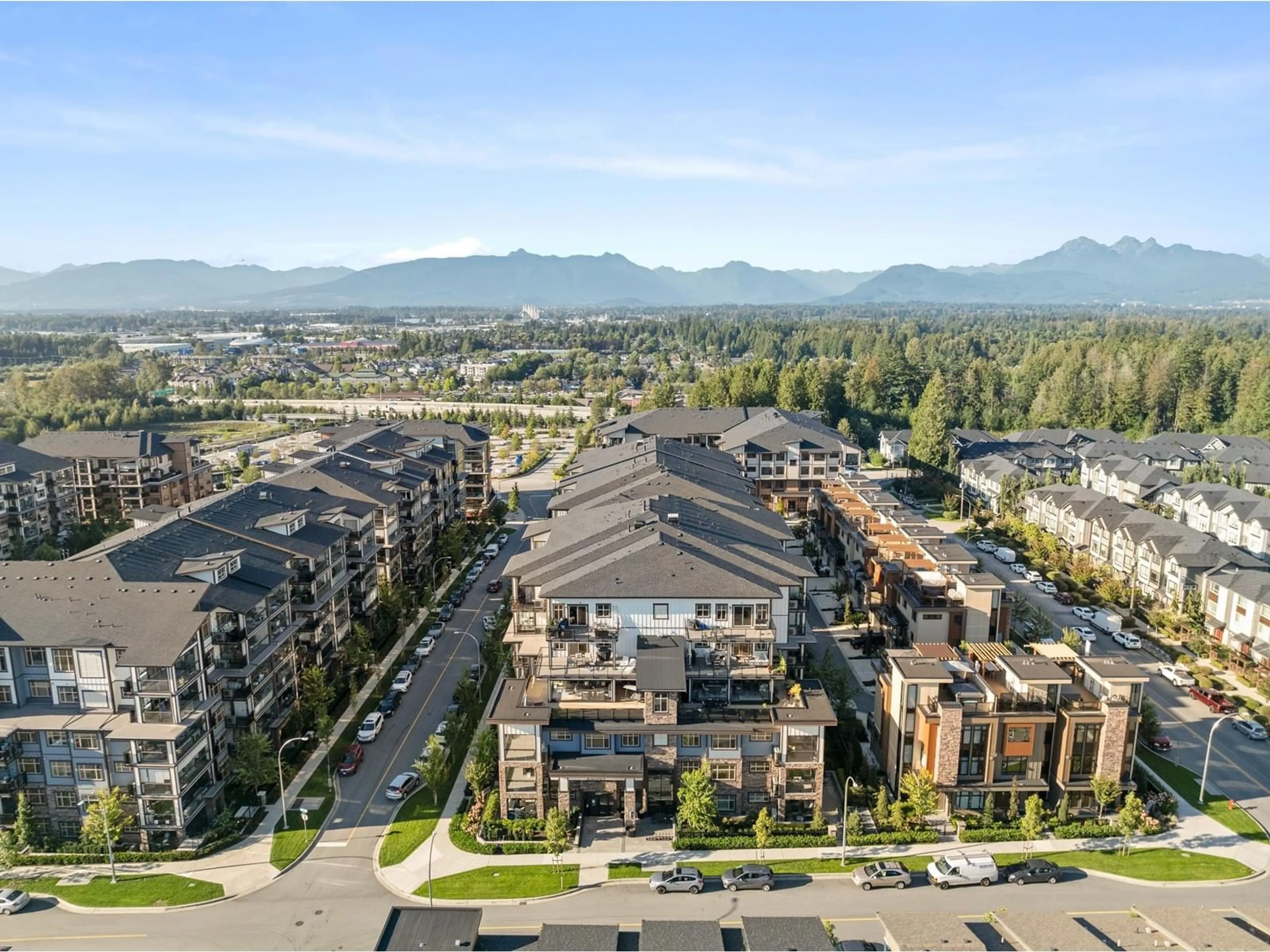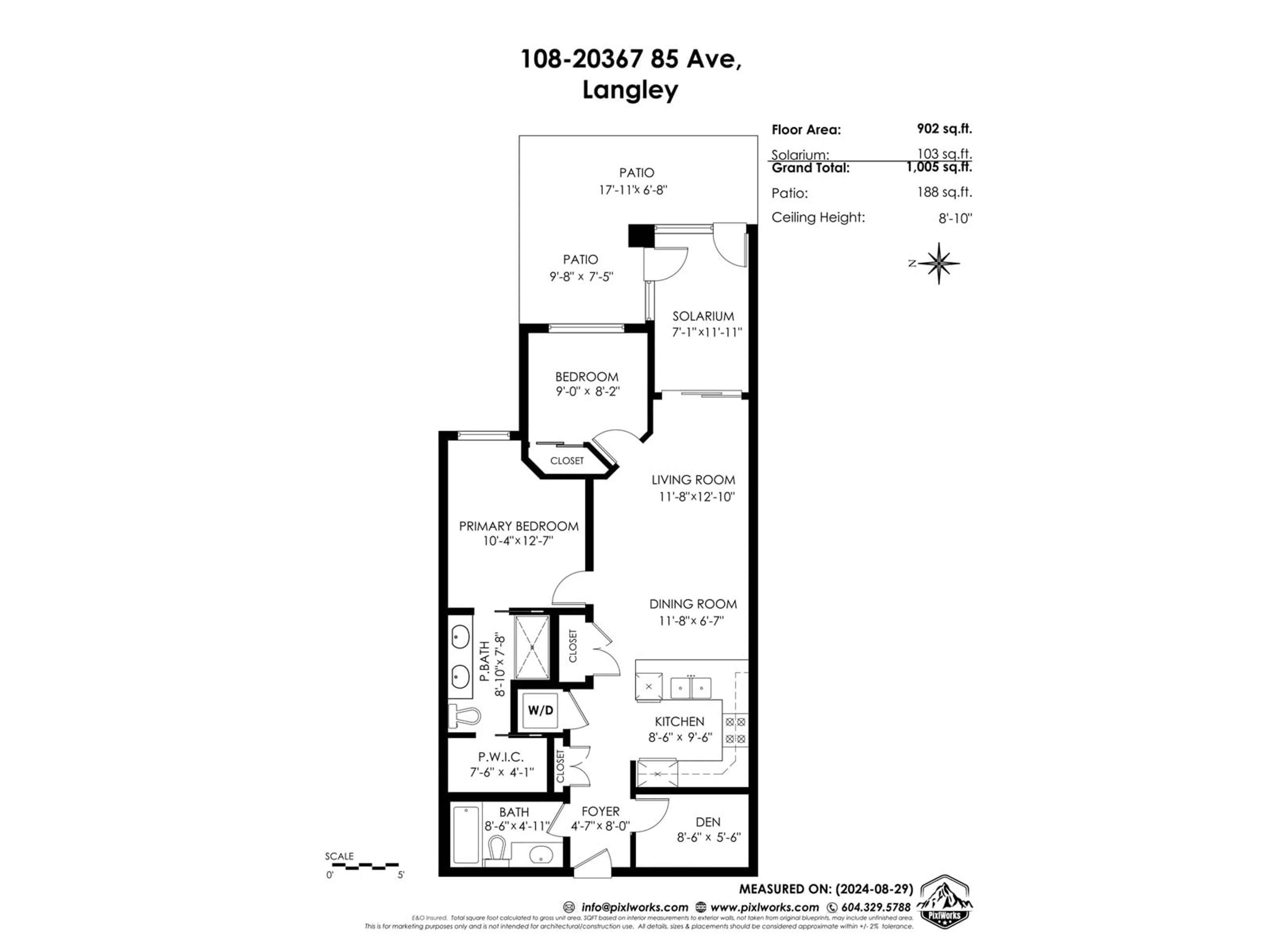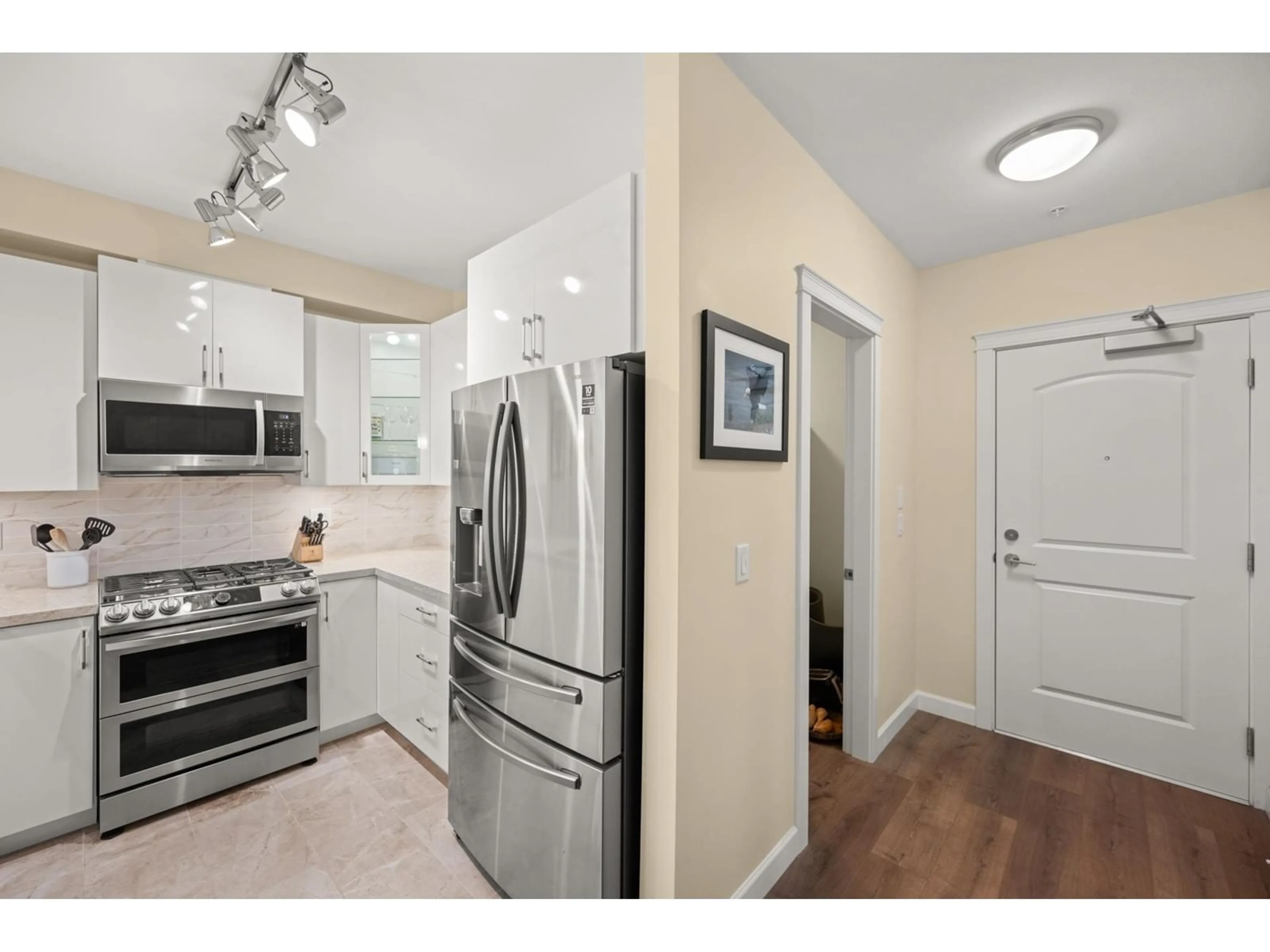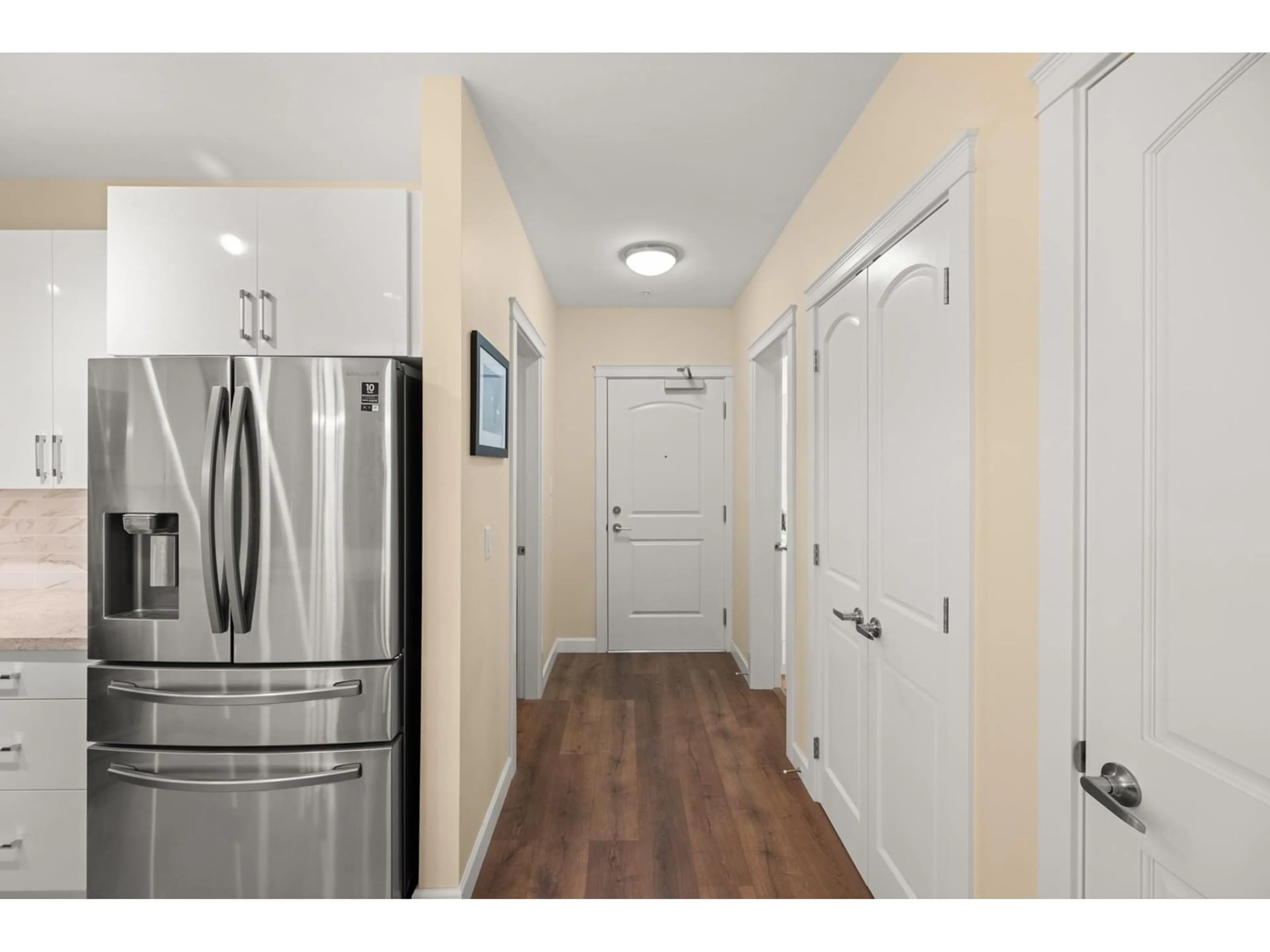108 20367 85 AVENUE, Langley, British Columbia V2Y3R1
Contact us about this property
Highlights
Estimated ValueThis is the price Wahi expects this property to sell for.
The calculation is powered by our Instant Home Value Estimate, which uses current market and property price trends to estimate your home’s value with a 90% accuracy rate.Not available
Price/Sqft$646/sqft
Est. Mortgage$2,791/mo
Maintenance fees$318/mo
Tax Amount ()-
Days On Market13 days
Description
Quick Possession Possible. Discover elegance in this 2-BED+DEN suite located in desirable Willoughby Heights! Yorkson Park was developed by the reputable Quadra Homes and it's clear no expenses were spared. The luxurious interiors feature AC, hardwood floors, chef-inspired kitchen w/ 5-burner gas stove, 2 electric convection ovens, quartz countertops, & plenty of storage. Bathrooms have quartz vanity tops, fog free mirrors & in floor heating! Enjoy your spacious, solarium & outdoor patio area w/ a gas hookup for your BBQ. Includes 2 underground parking stalls w/ EV avail. & spacious storage locker. Location can't be beat, across the street from the Carvolth Exchange Centre with transit to Vancouver, minutes to Willoughby town centre, parks, schools and more! (id:39198)
Property Details
Interior
Features
Exterior
Features
Parking
Garage spaces 2
Garage type Underground
Other parking spaces 0
Total parking spaces 2
Condo Details
Amenities
Exercise Centre, Laundry - In Suite, Storage - Locker
Inclusions
Property History
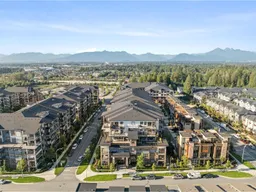 33
33
