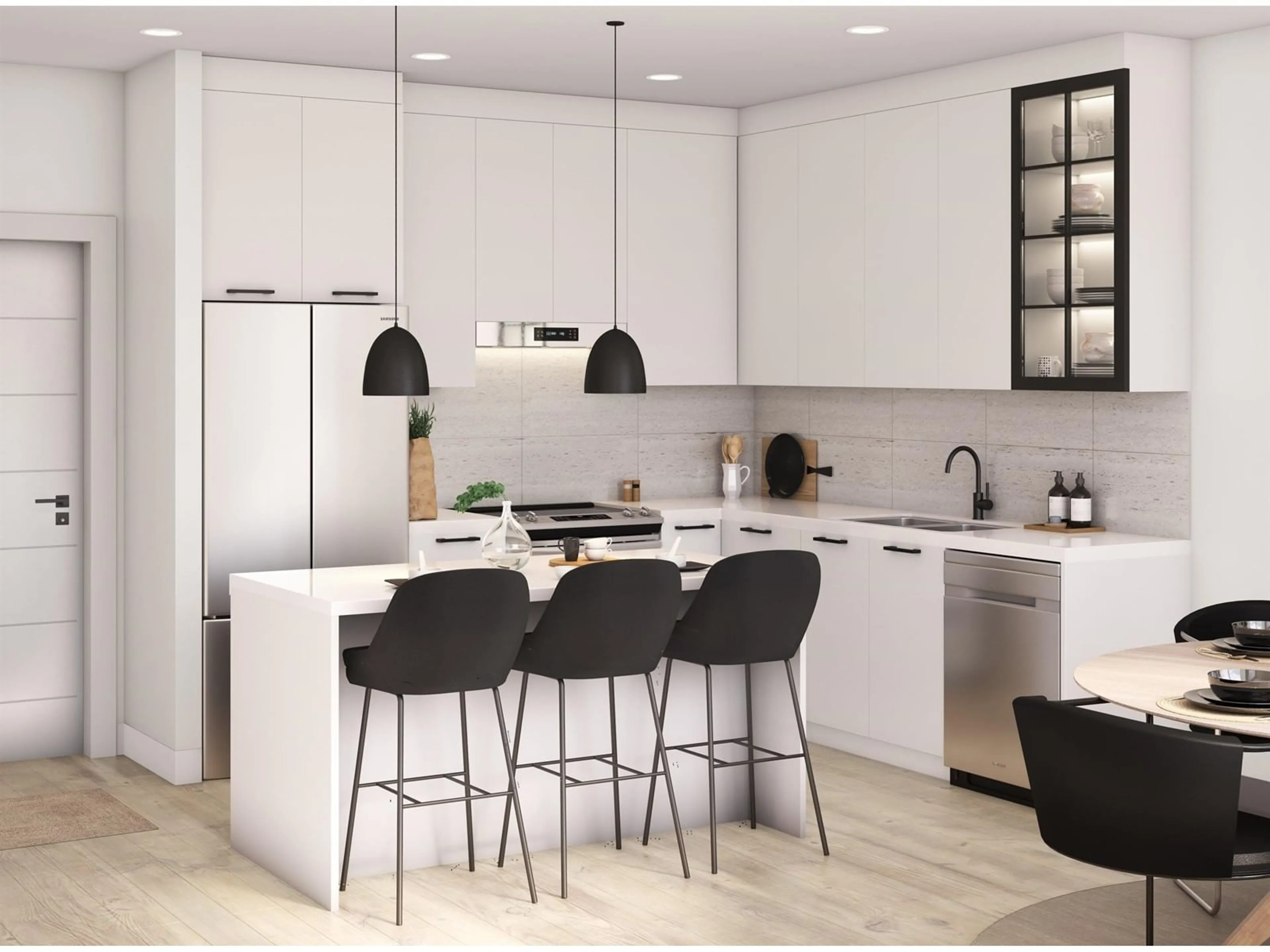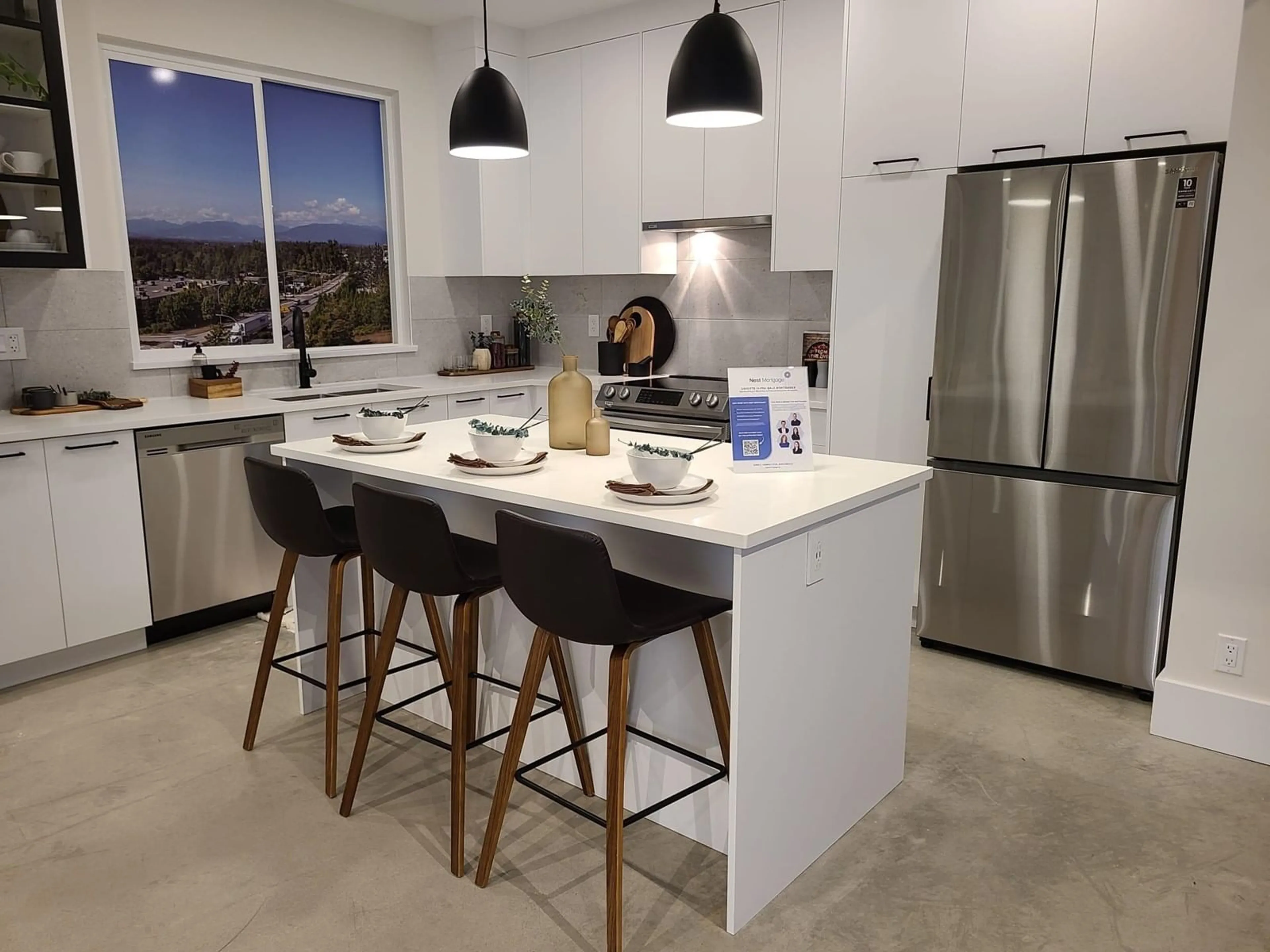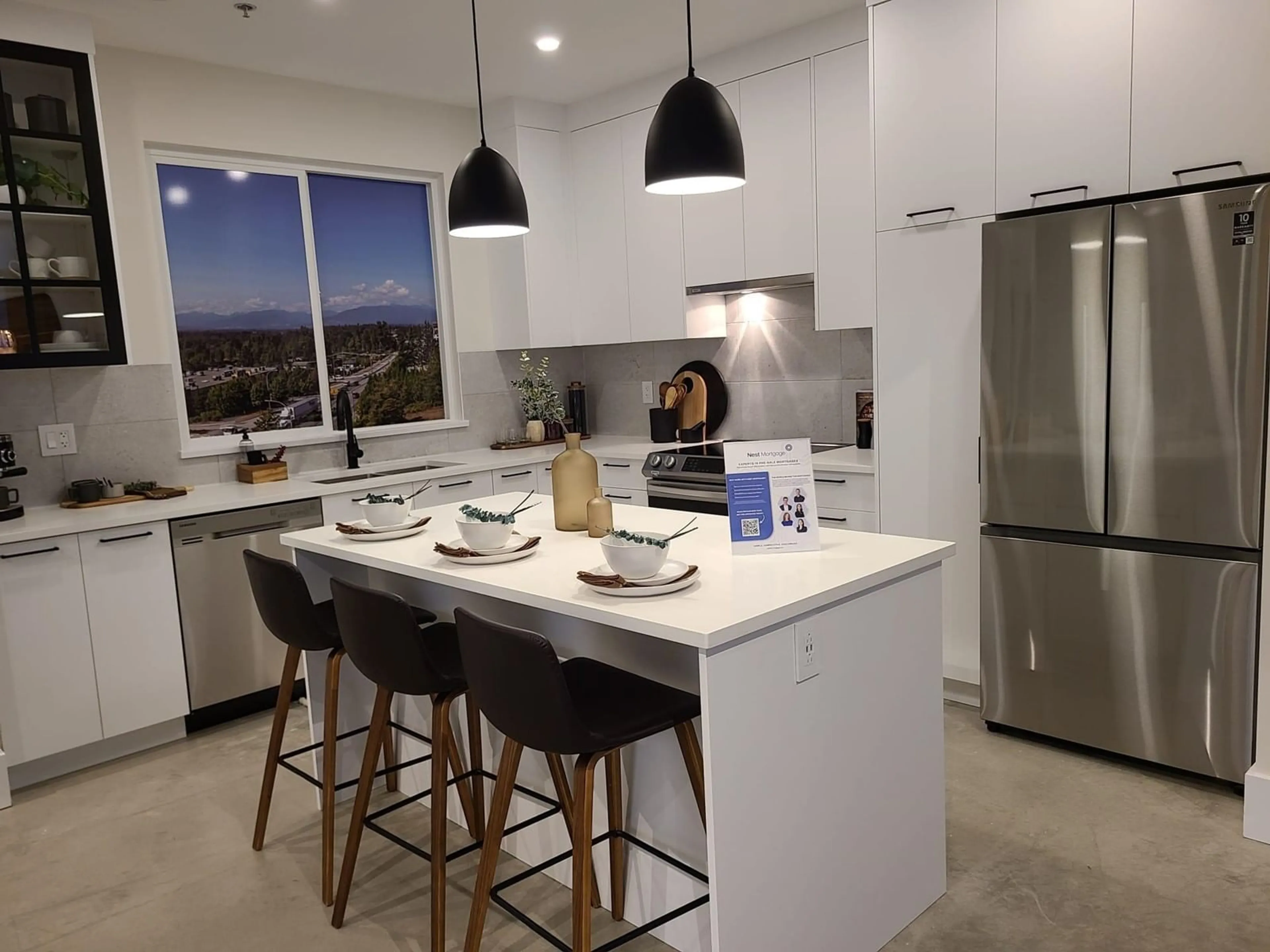102 8117 200A STREET, Langley, British Columbia V0V0V0
Contact us about this property
Highlights
Estimated ValueThis is the price Wahi expects this property to sell for.
The calculation is powered by our Instant Home Value Estimate, which uses current market and property price trends to estimate your home’s value with a 90% accuracy rate.Not available
Price/Sqft$796/sqft
Est. Mortgage$2,018/mo
Maintenance fees$271/mo
Tax Amount ()-
Days On Market145 days
Description
Attention pet-owners! This is the perfect spot for your furry friends... a condo W/ it's own front door to the street! With 12 foot ceilings, it feels much larger than 600 sf. The modern yet functional space was designed by Vancouver's Collaborative Design Studio and include two tone grey and glass accent cabinets, luxury vinyl plank flooring (no carpet anywhere), matte black fixtures, sleek porcelain tile in the cheater ensuite, a huge walk in closet, and air-conditioning. Building amenities include a fitness studio, party room with kitchen, and a secure locker system in the lobby that alerts you when your Amazon pkgs arrive! Close to the hwy for commuters and directly on transit. No rental restrictions. Qualifies for first time buyer tax emotion. Move in ready this summer! (id:39198)
Property Details
Interior
Features
Exterior
Features
Parking
Garage spaces 1
Garage type -
Other parking spaces 0
Total parking spaces 1
Condo Details
Amenities
Laundry - In Suite
Inclusions
Property History
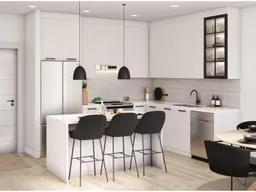 15
15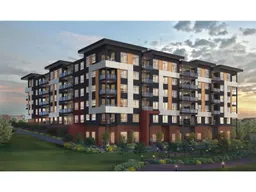 12
12
