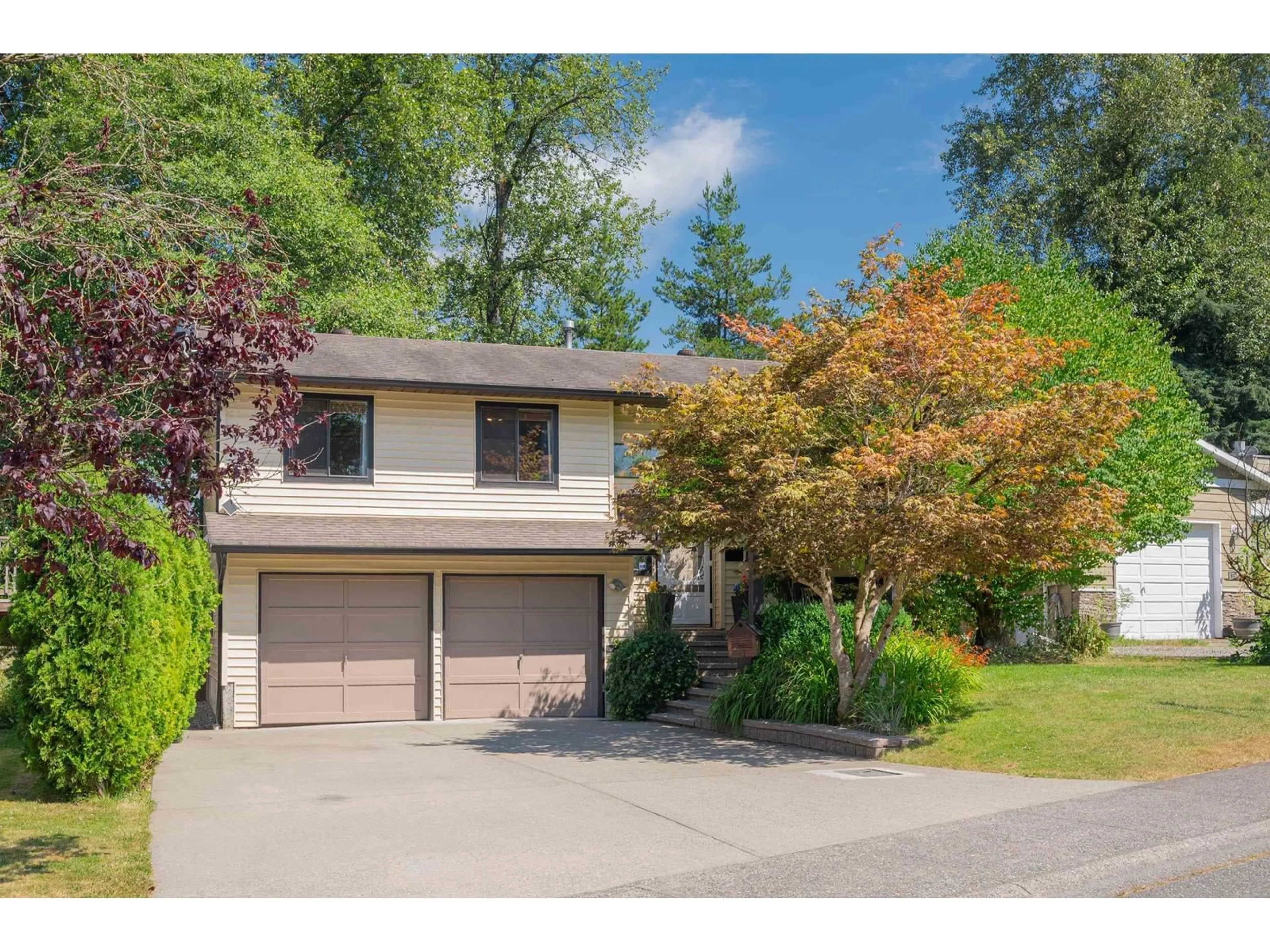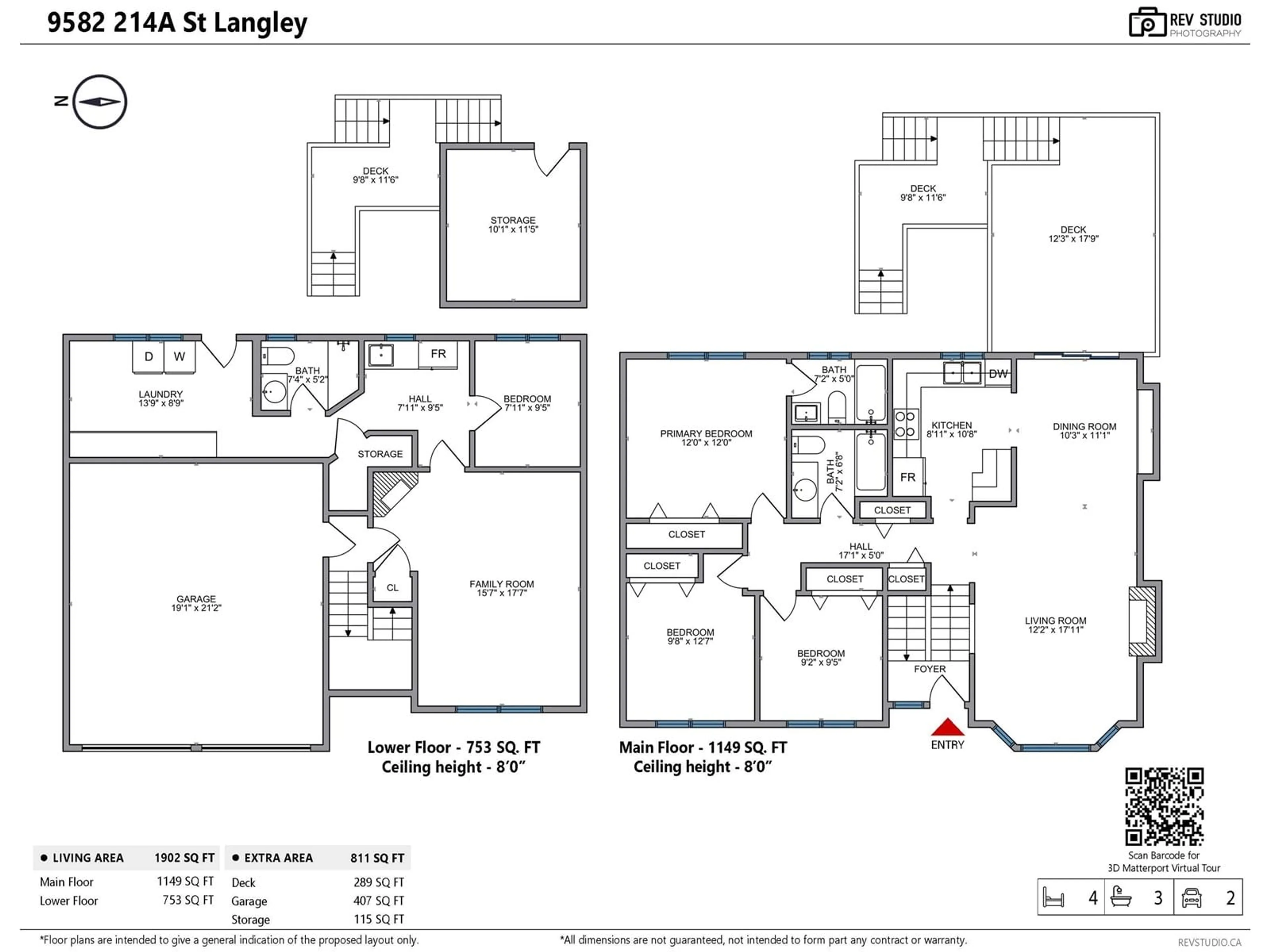9582 214A STREET, Langley, British Columbia V1M1T4
Contact us about this property
Highlights
Estimated ValueThis is the price Wahi expects this property to sell for.
The calculation is powered by our Instant Home Value Estimate, which uses current market and property price trends to estimate your home’s value with a 90% accuracy rate.Not available
Price/Sqft$651/sqft
Est. Mortgage$5,321/mo
Tax Amount ()-
Days On Market30 days
Description
Let the Wisteria covered pergola entrance, set the tone for this immaculately kept 1902 sq ft split level home! It backs on to complete privacy, & located on a street with the best neighbours who have created a real sense of community! Freshly painted with a traditional flr plan including living & dining rm leading to the new glossy white kitchen! Sliders off dining rm lead to the large upper deck w/ awning for shade. Enjoy looking at the completely private green space. Great storage shed, double garage & parking for 4 more cars on the driveway! The 3 bdrms on the main level are all well sized w/ primary offering a 4 pc ensuite. The walk out bsmt is easily suitable & includes another bdrm, rec rm & new bthrm. Lots of updates including A/C, paint, doors, mouldings, laminate flrs & more! (id:39198)
Property Details
Interior
Features
Exterior
Parking
Garage spaces 6
Garage type Garage
Other parking spaces 0
Total parking spaces 6
Property History
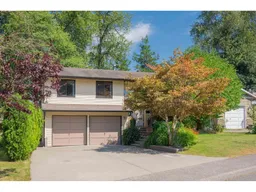 40
40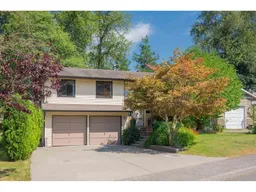 40
40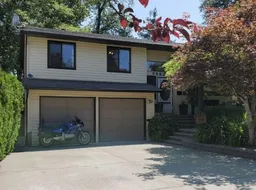 22
22
