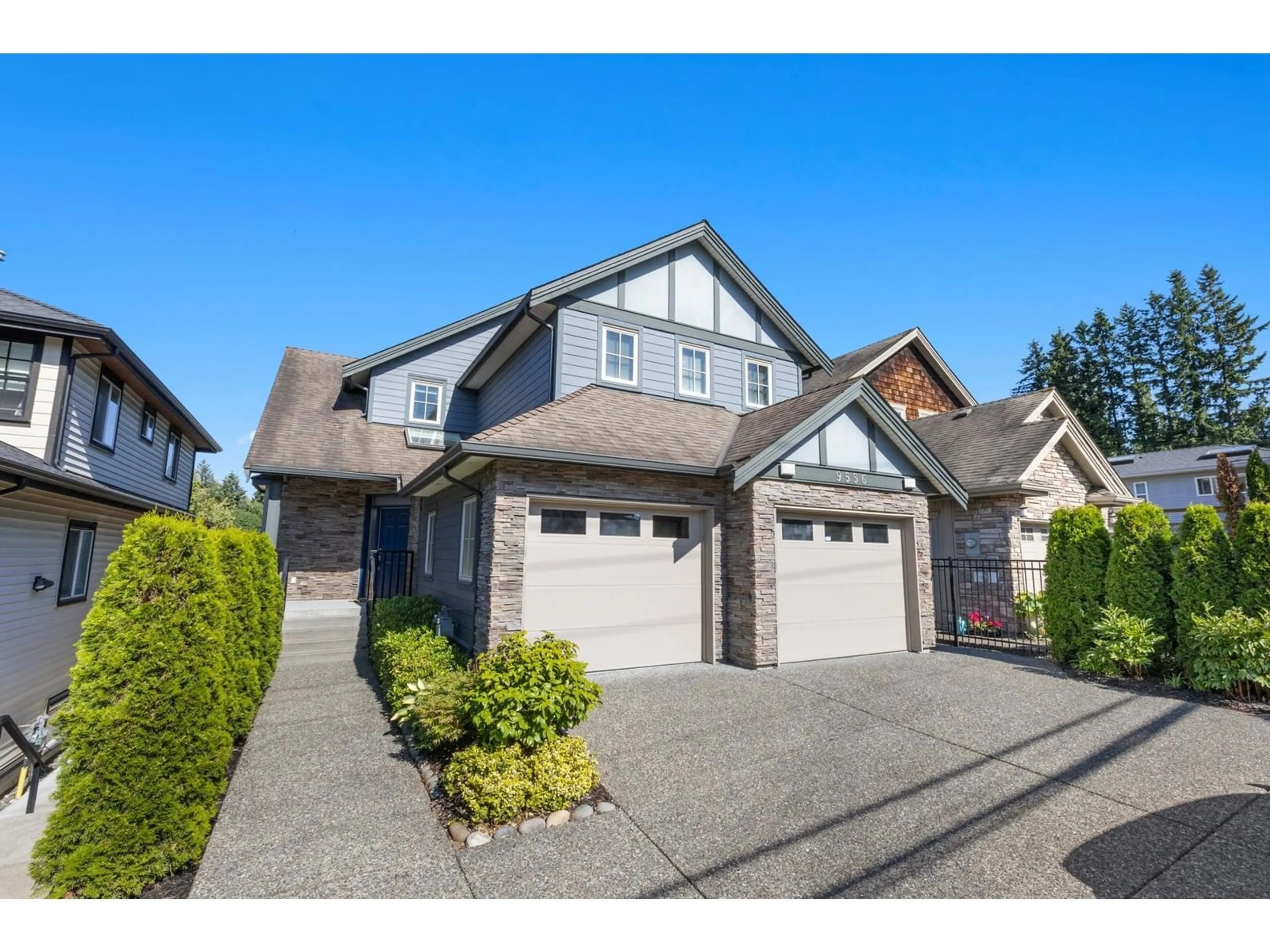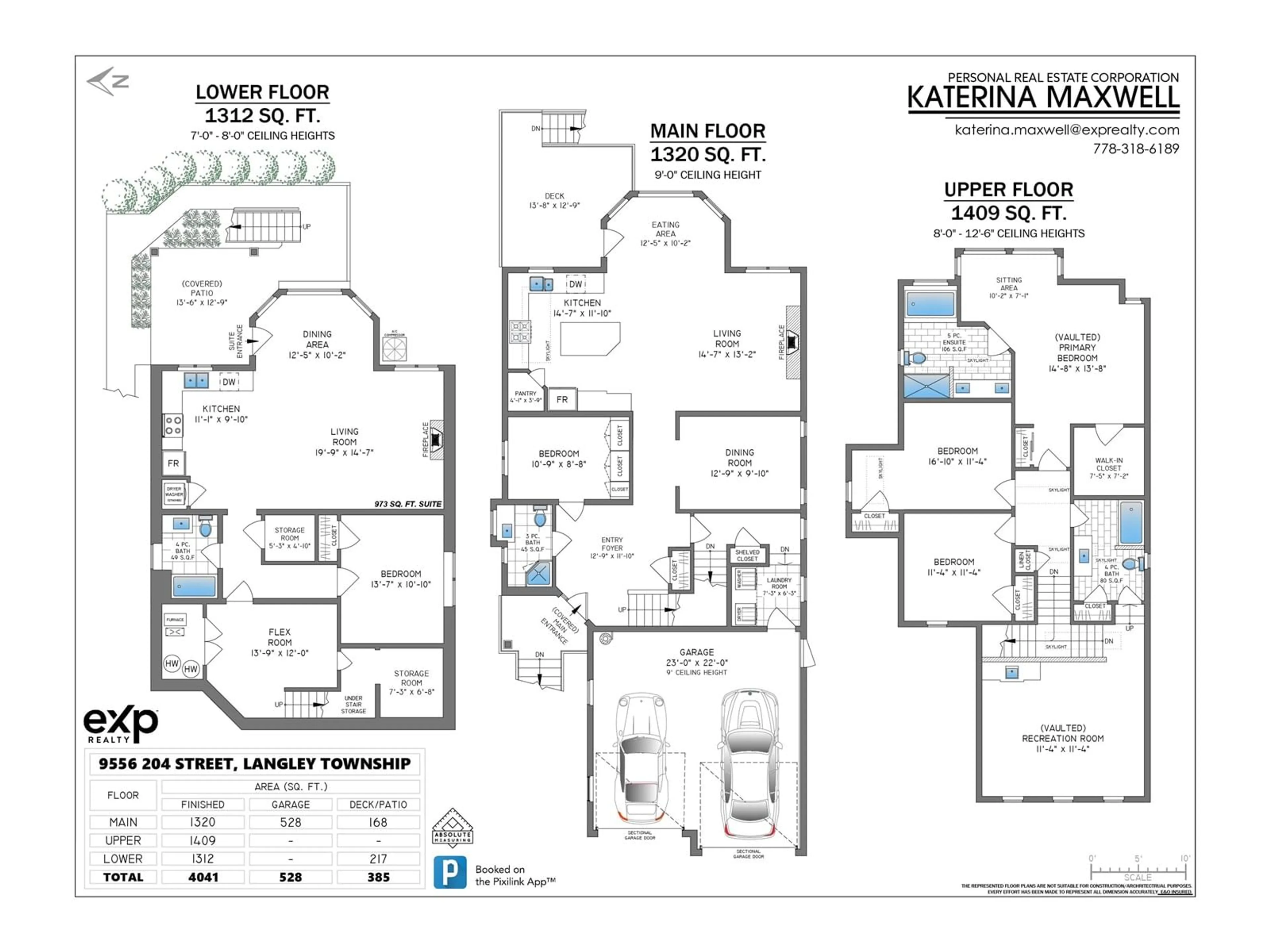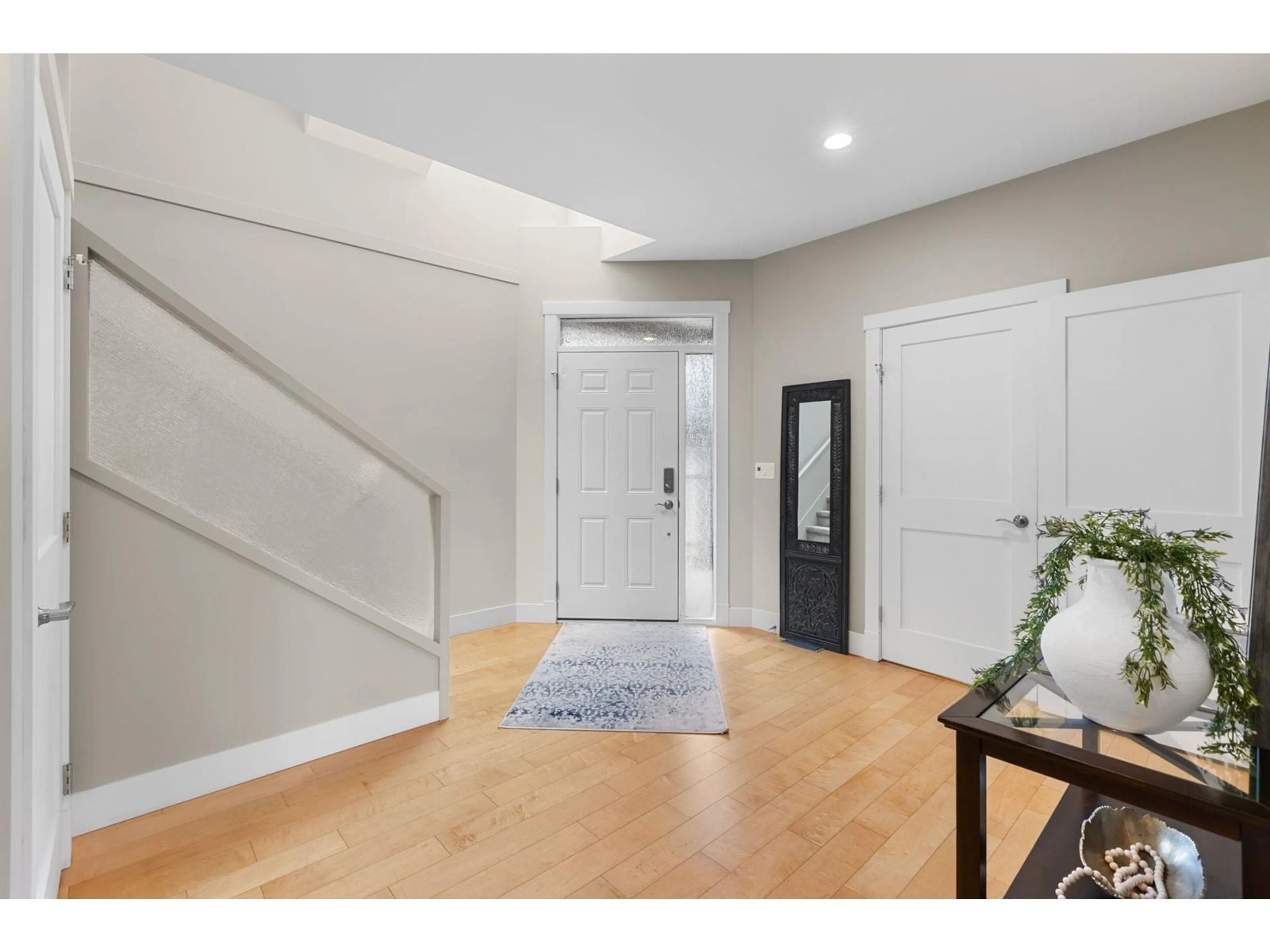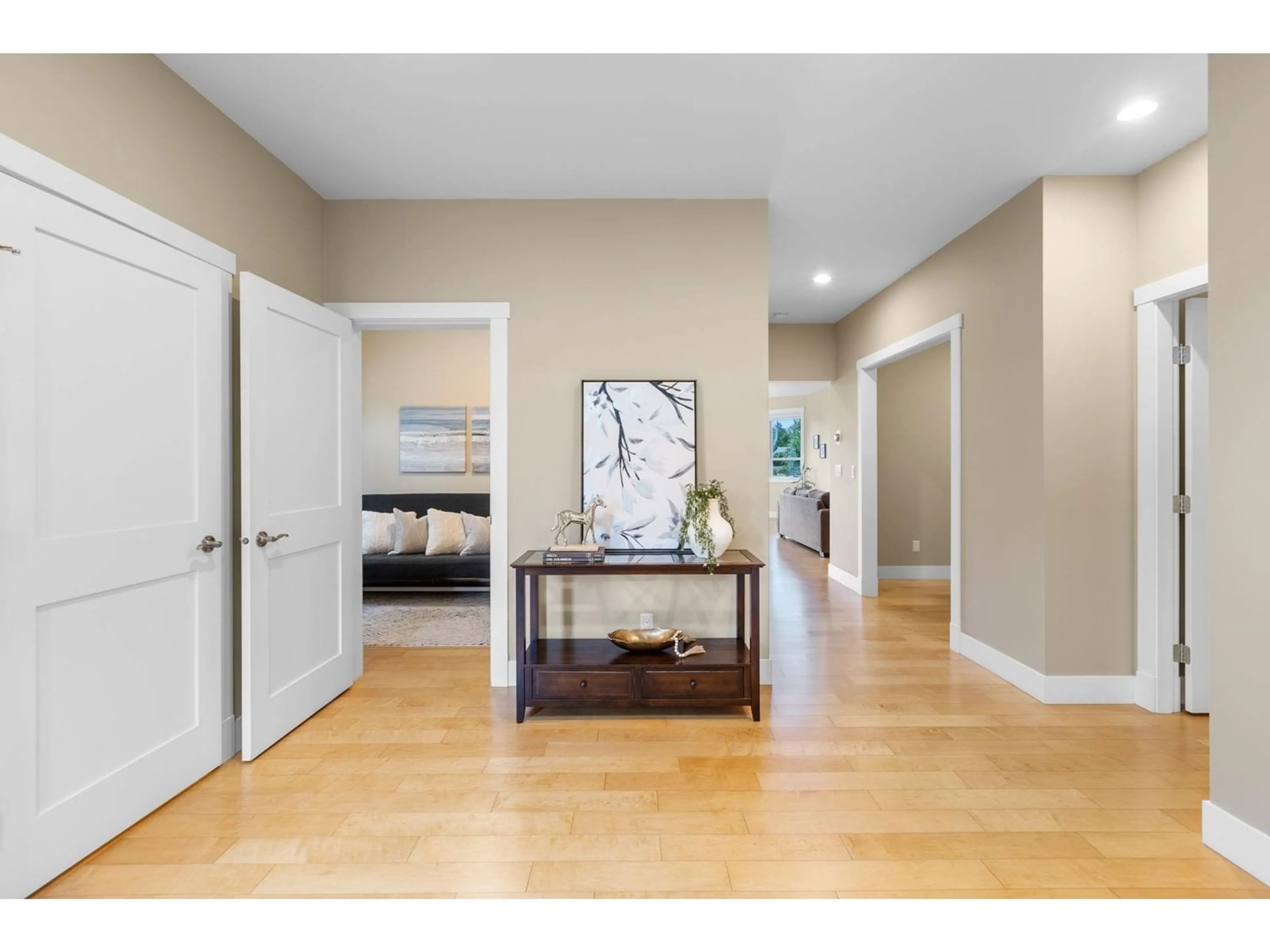9556 204 STREET, Langley, British Columbia V1M0A7
Contact us about this property
Highlights
Estimated ValueThis is the price Wahi expects this property to sell for.
The calculation is powered by our Instant Home Value Estimate, which uses current market and property price trends to estimate your home’s value with a 90% accuracy rate.Not available
Price/Sqft$445/sqft
Est. Mortgage$7,726/mo
Tax Amount ()-
Days On Market89 days
Description
QUALITY-BUILT custom home with over 4,000 sf of living space maximized to suit all needs! Enter the spacious foyer leading to big bright living room with gas fireplace, kitchen with stainless steel appliances, granite counter & island, formal dining room, AC, skylights, hardwood floor. Split staircase to recreation area (loft style) with Jack & Jill bathroom shared with 2 other bedrooms. Expansive master bedroom, vaulted ceiling, skylights, sitting area, his & her closet & 5-piece spa like ensuite. Basement offers flex room for your additional living space. Bonus spacious legal 1 bed suite (vacant) with separate entry and laundry! (id:39198)
Property Details
Interior
Features
Exterior
Features
Parking
Garage spaces 5
Garage type -
Other parking spaces 0
Total parking spaces 5




