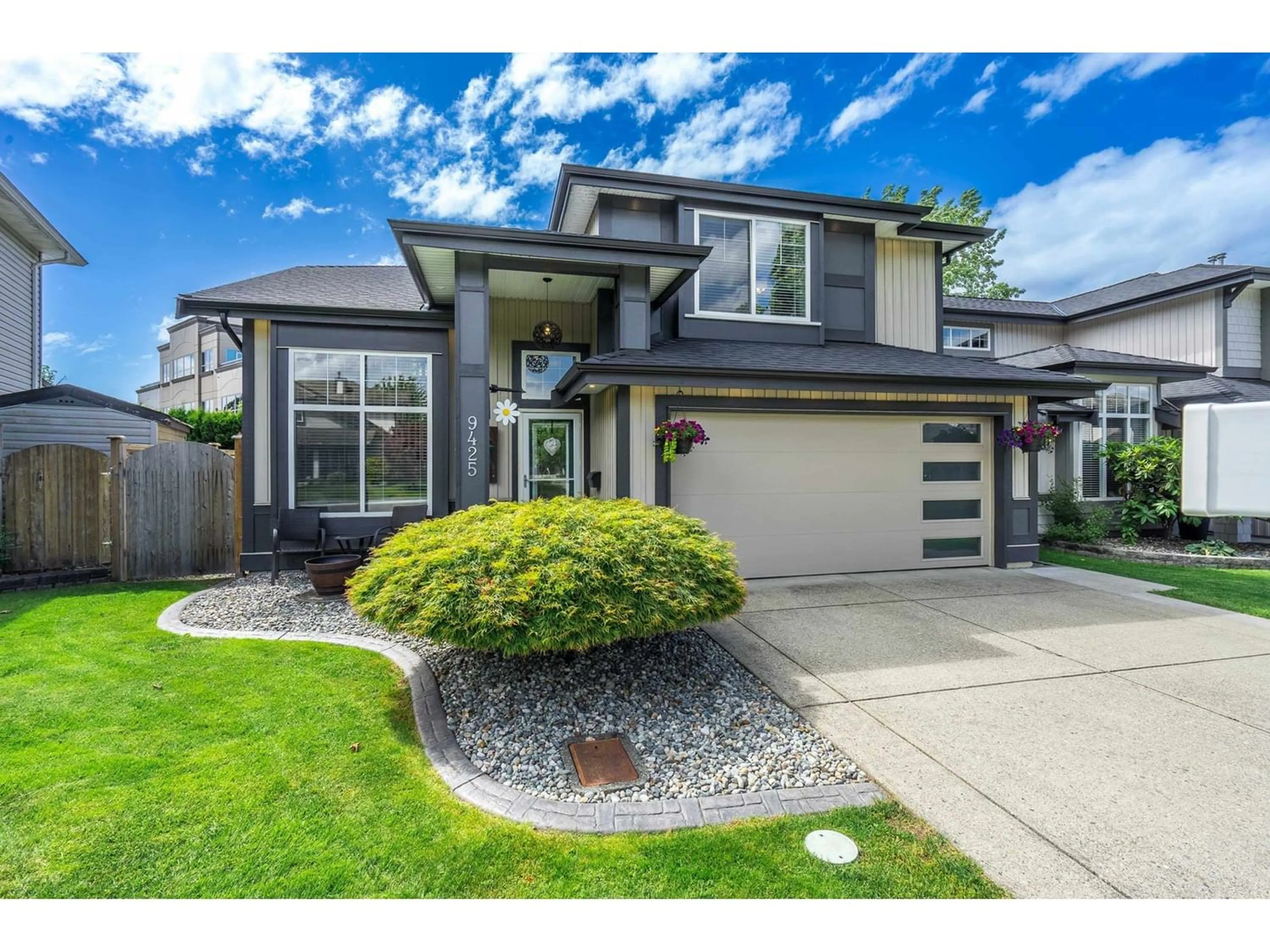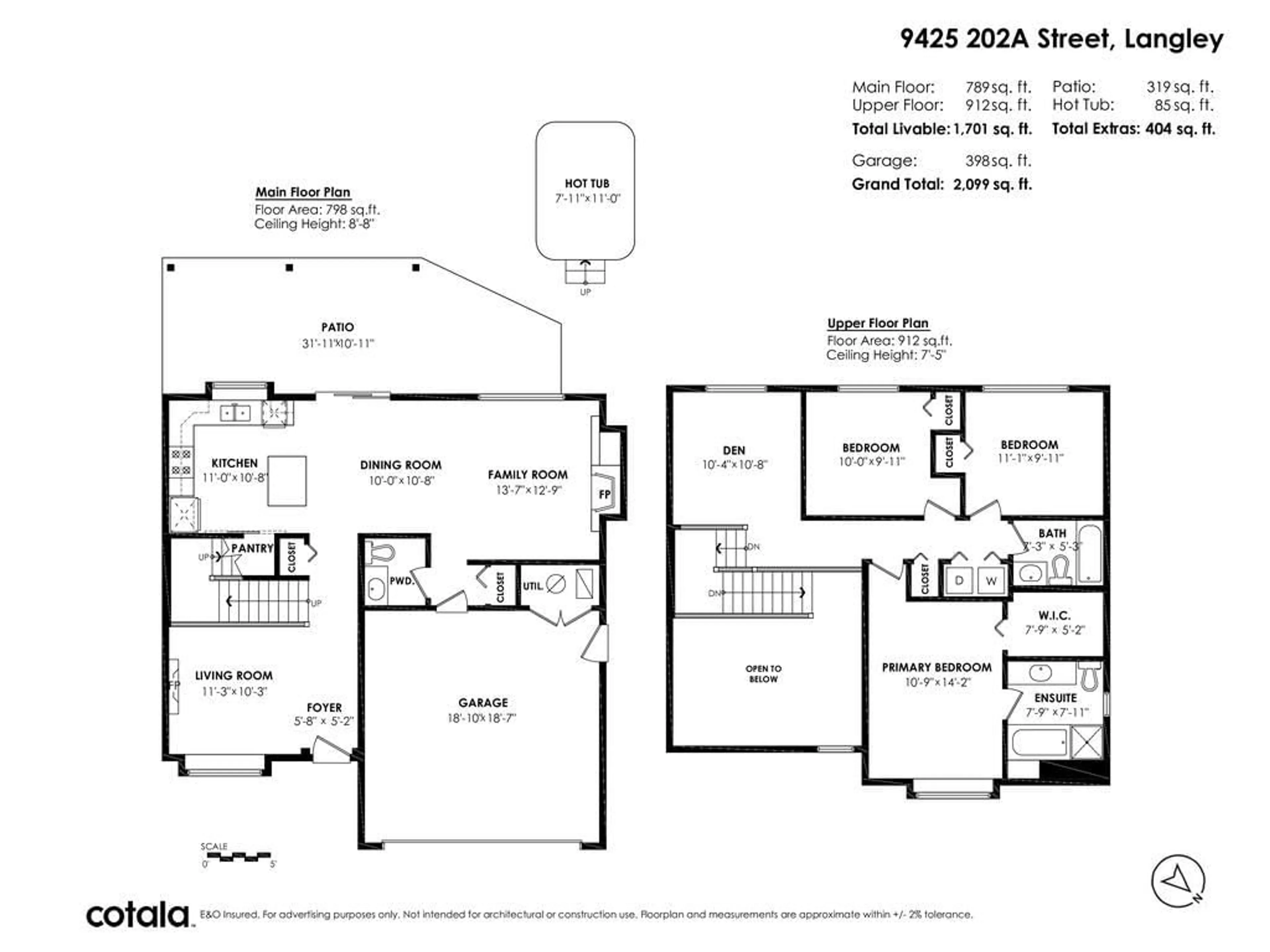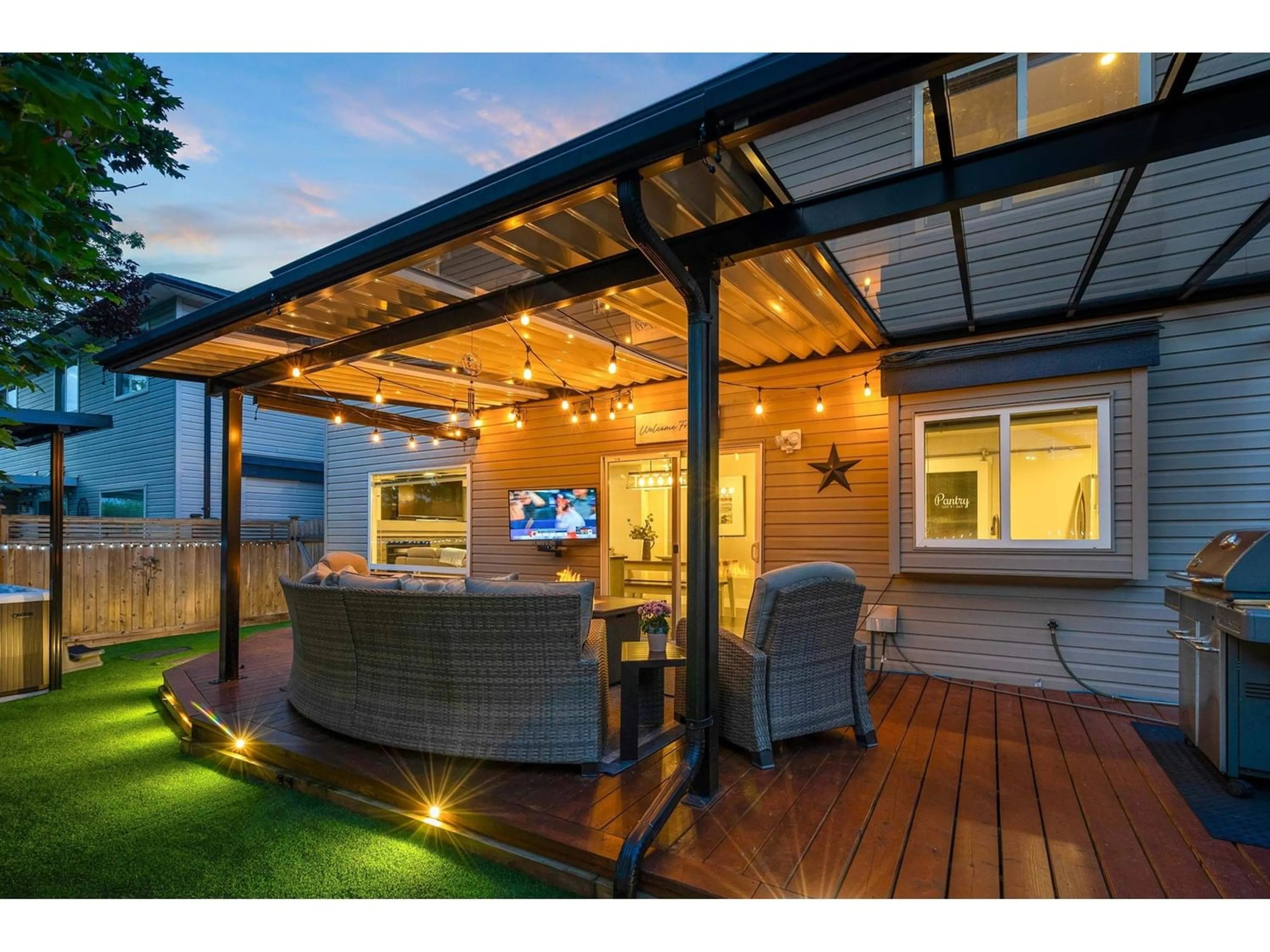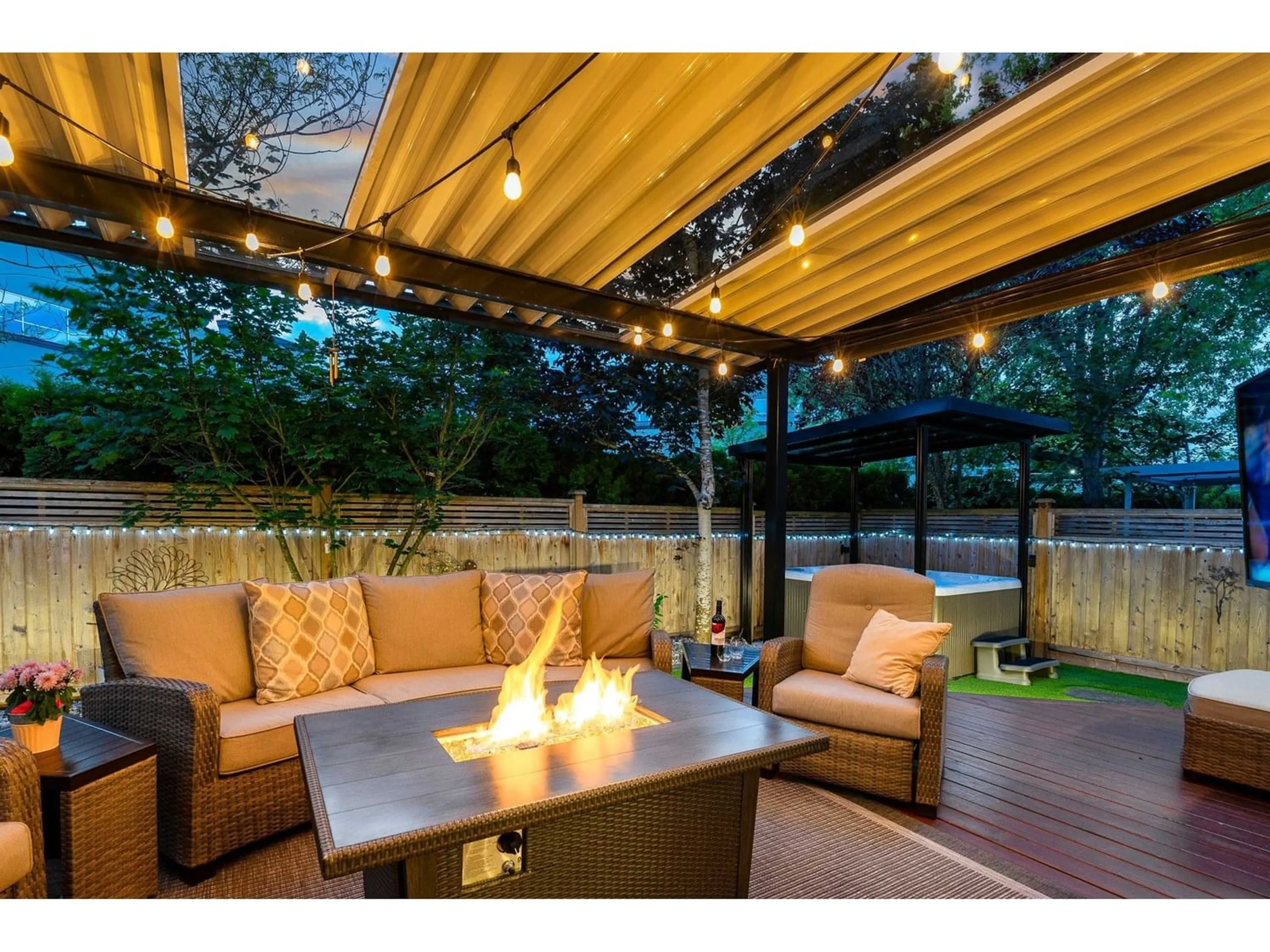9425 202A STREET, Langley, British Columbia V1M3Z4
Contact us about this property
Highlights
Estimated ValueThis is the price Wahi expects this property to sell for.
The calculation is powered by our Instant Home Value Estimate, which uses current market and property price trends to estimate your home’s value with a 90% accuracy rate.Not available
Price/Sqft$852/sqft
Est. Mortgage$6,227/mo
Tax Amount ()-
Days On Market220 days
Description
Don't scroll past this beauty! This UPDATED 2-storey home in Walnut Grove's popular Riverwynde is THE ONE! Enjoy the modern kitchen with a quartz-covered island, under-cabinet lighting, gas stove, soft-close cabinetry, and a walk-in pantry big enough for a second fridge. Featuring 3 LARGE bedrooms upstairs, an open loft for family time or work, 3 bathrooms, and a backyard oasis complete with a covered hot tub, TV, deck lighting, artificial turf, and double gas hook-up. Upgraded 200-amp service, EV charger, new insulated garage door with wifi opener, and central A/C. A must-see! (id:39198)
Property Details
Interior
Features
Exterior
Features
Parking
Garage spaces 4
Garage type -
Other parking spaces 0
Total parking spaces 4
Property History
 40
40




