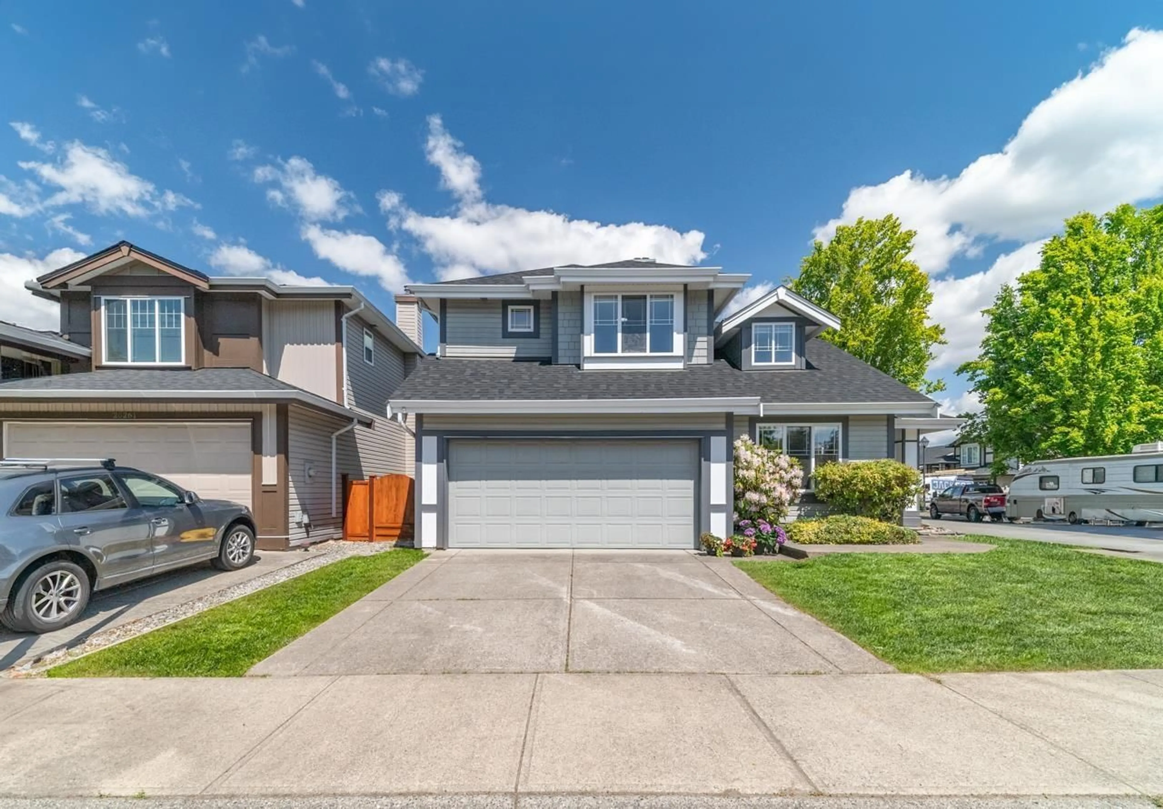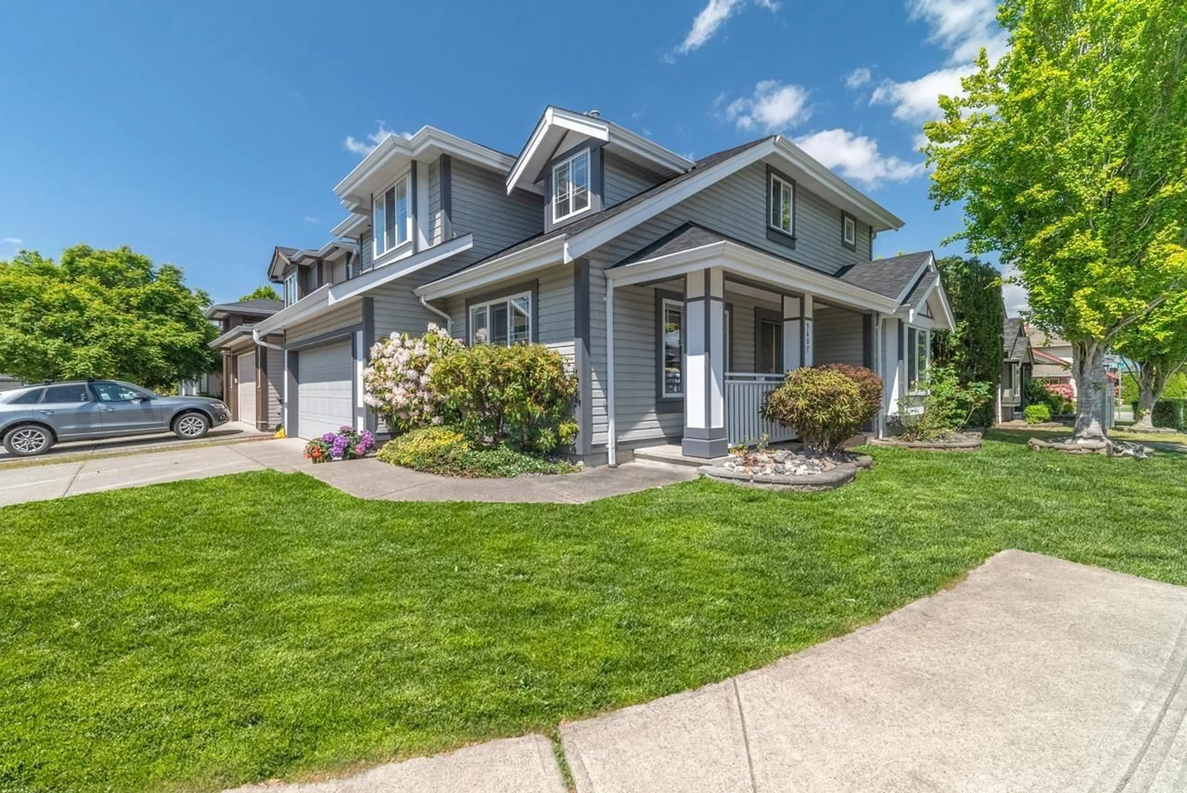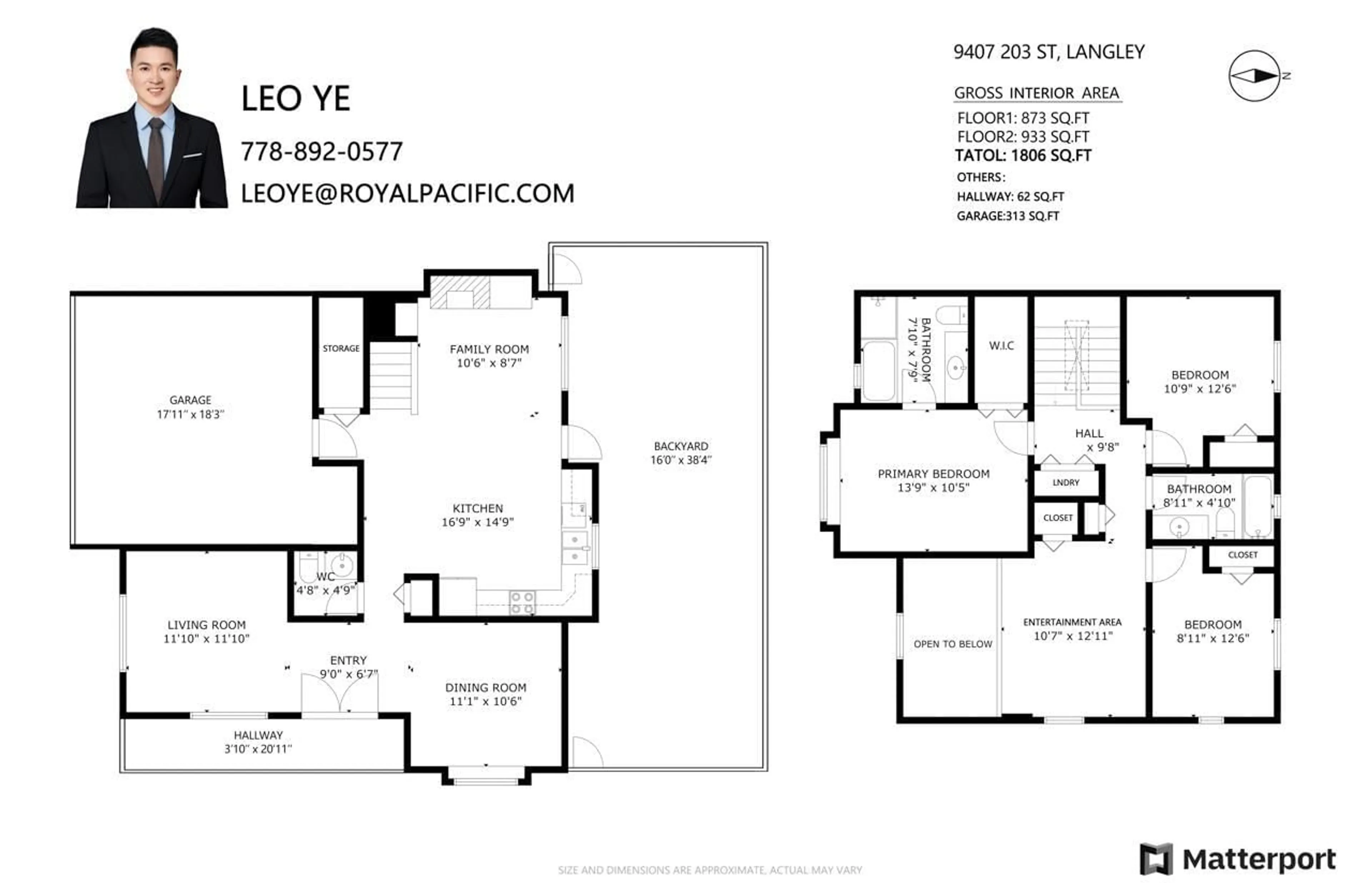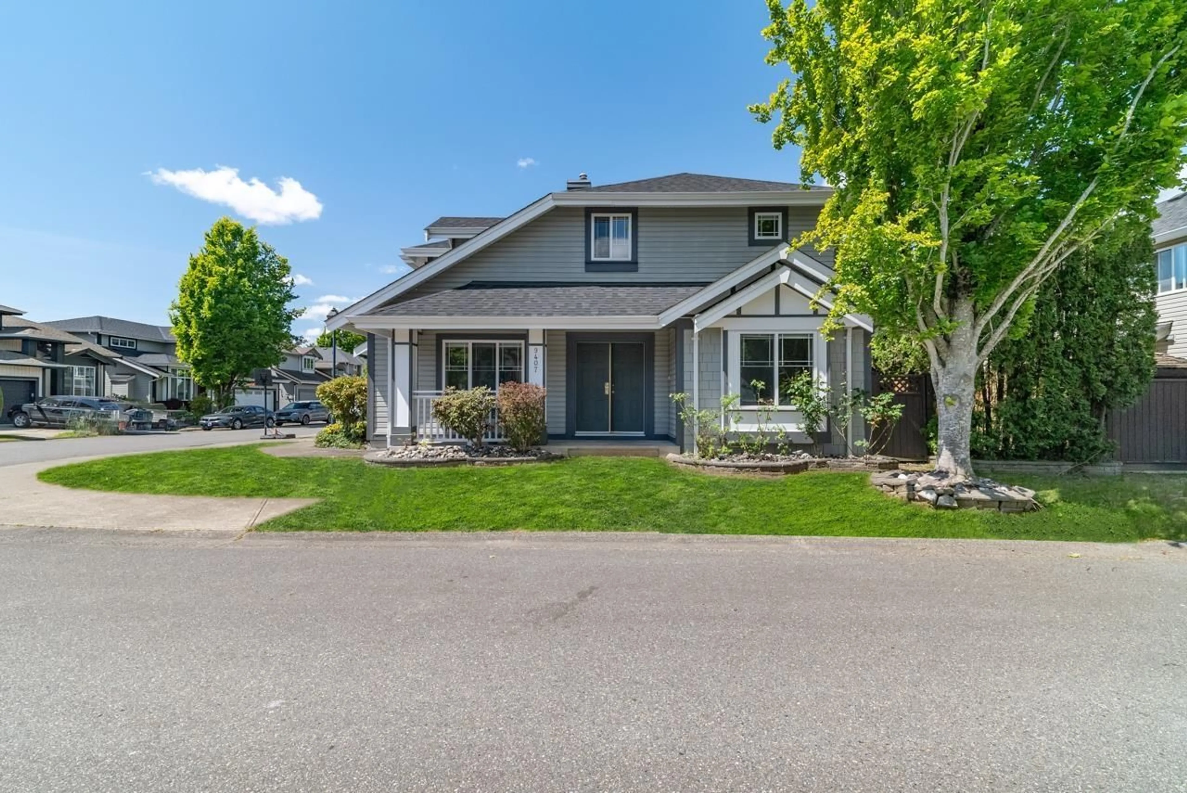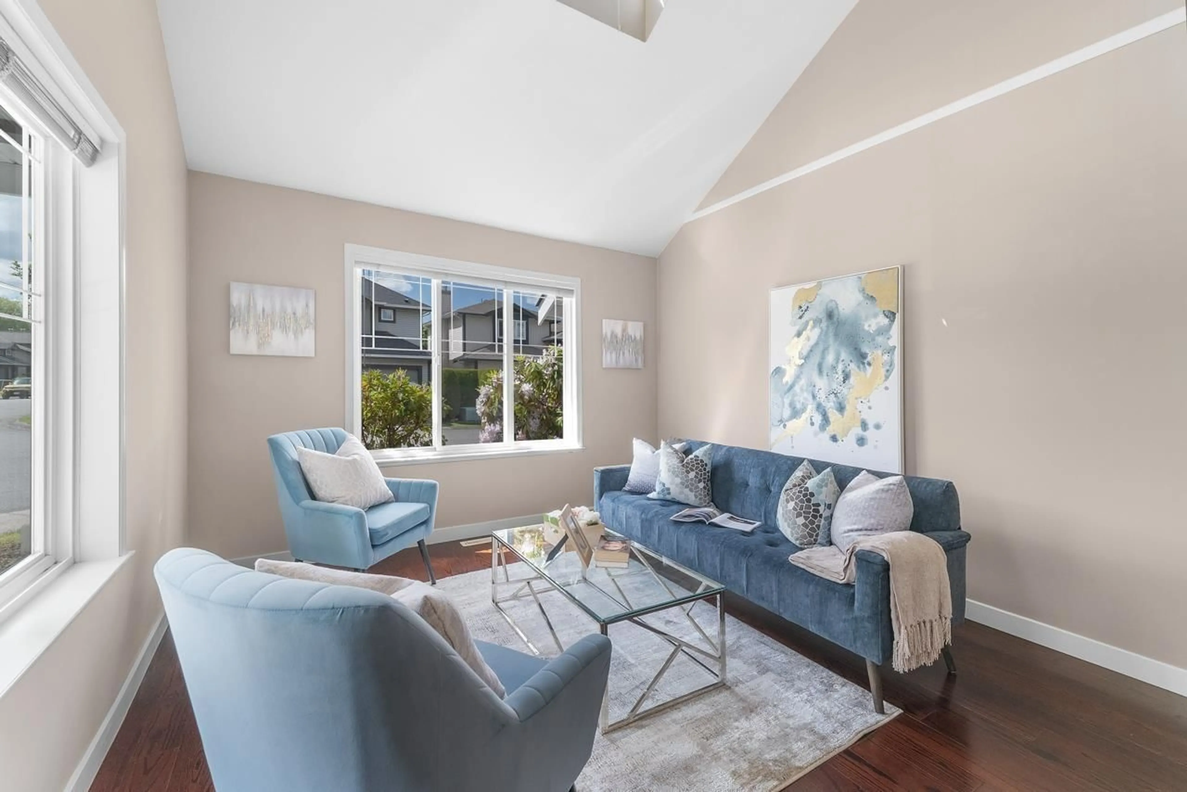9407 203 STREET, Langley, British Columbia V1M3Y8
Contact us about this property
Highlights
Estimated ValueThis is the price Wahi expects this property to sell for.
The calculation is powered by our Instant Home Value Estimate, which uses current market and property price trends to estimate your home’s value with a 90% accuracy rate.Not available
Price/Sqft$768/sqft
Est. Mortgage$5,961/mo
Tax Amount ()-
Days On Market145 days
Description
Immaculately kept Walnut Grove home in unique community of River Wynde! Original owner. This home features Hardwood Floors, Huge kitchen/eating area and family room with cozy fireplace and access to the large 13' x 13' patio. Bonus 13' x 11' loft upstairs for office, playroom or entertainment. You'll feel right at home in the living room with vaulted ceilings adjoining the large dining room with crown molding throughout. Cooking will be a pleasure in this huge kitchen with granite countertops and custom cupboards. Tastefully decorated with warm paint colors. Over $50k on upgrades including new roof, hardwood flooring, new painting and new appliances. Nothing to do but move in! Enjoy living in this great community with theatres, shopping, schools, freeway and Golden Ears Bridge. (id:39198)
Property Details
Interior
Features
Exterior
Features
Parking
Garage spaces 4
Garage type Garage
Other parking spaces 0
Total parking spaces 4

