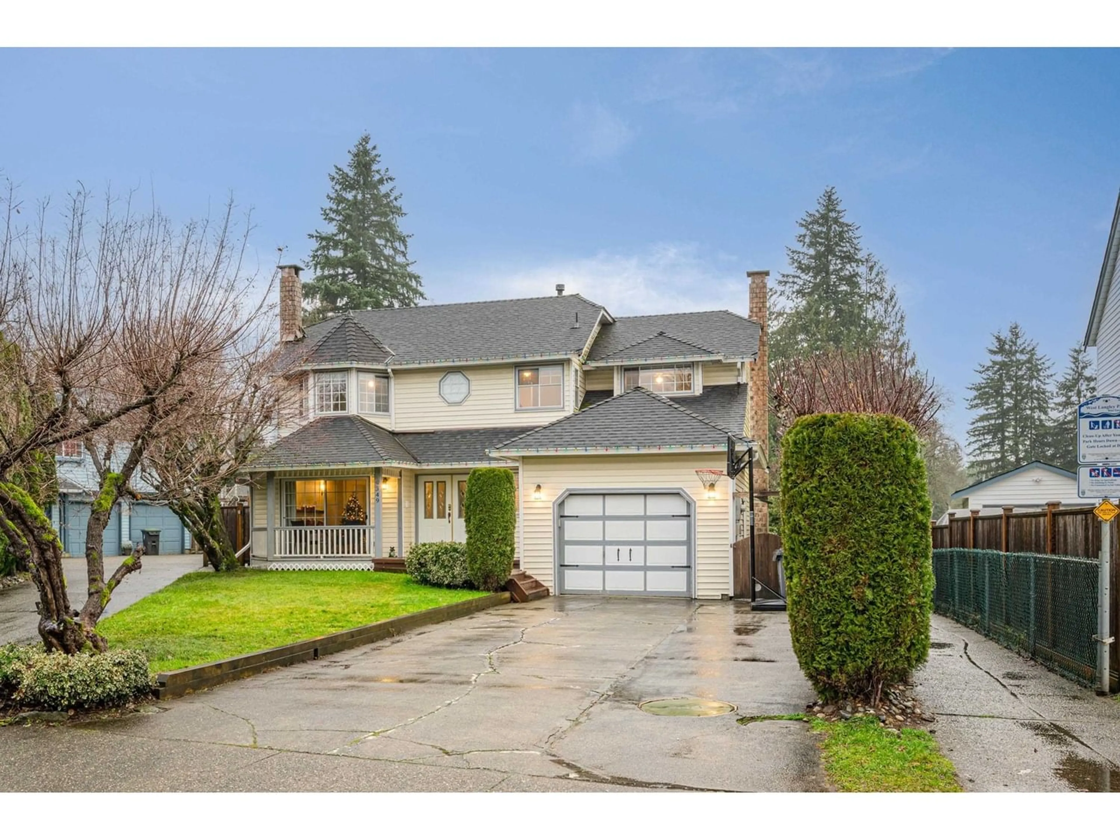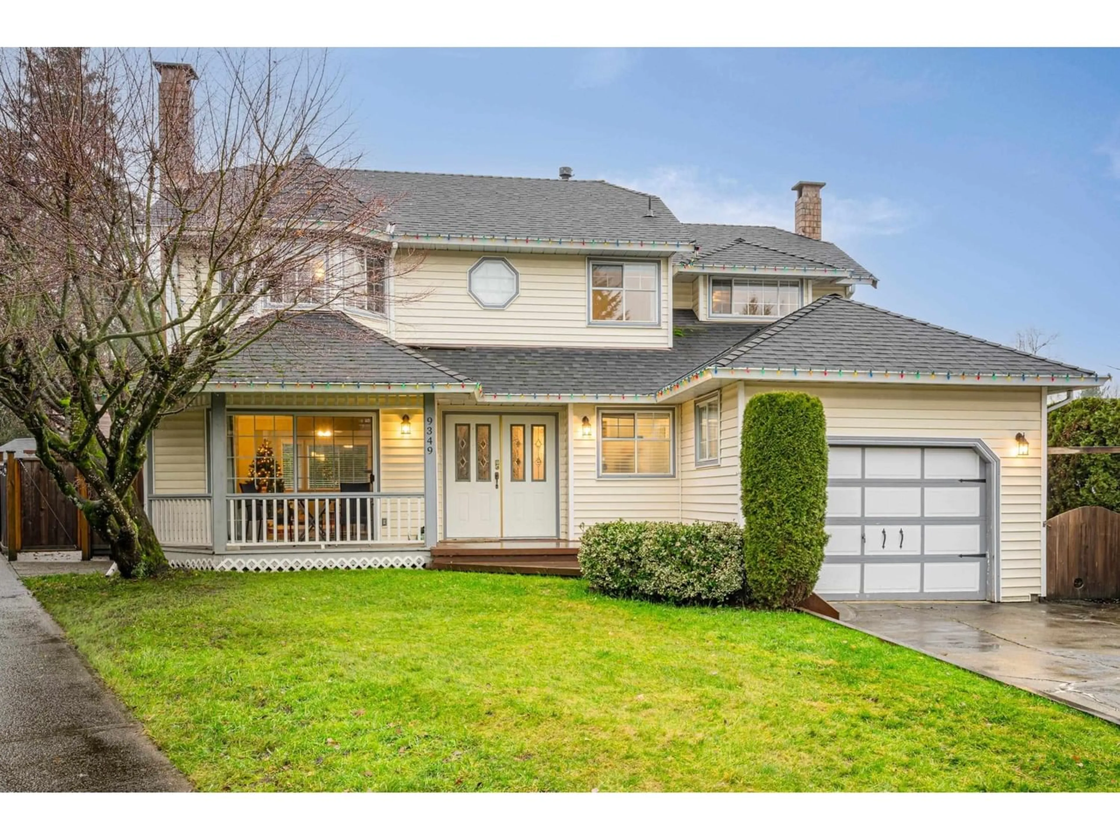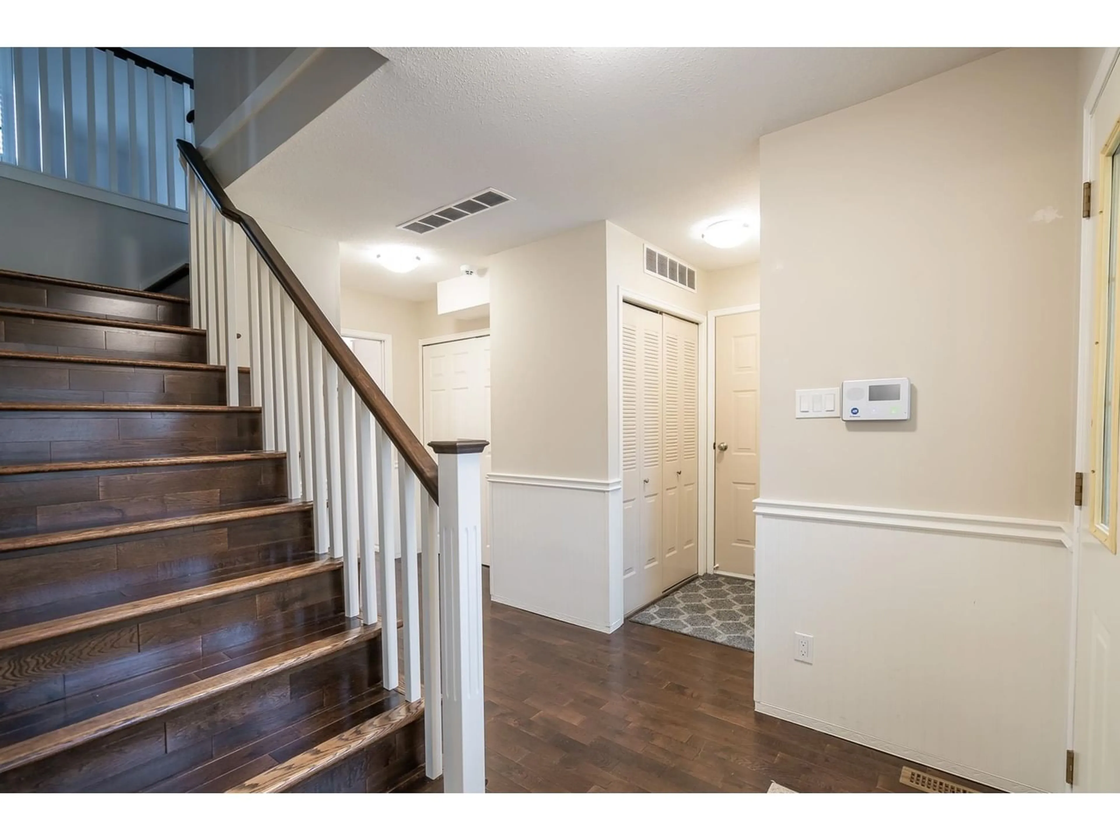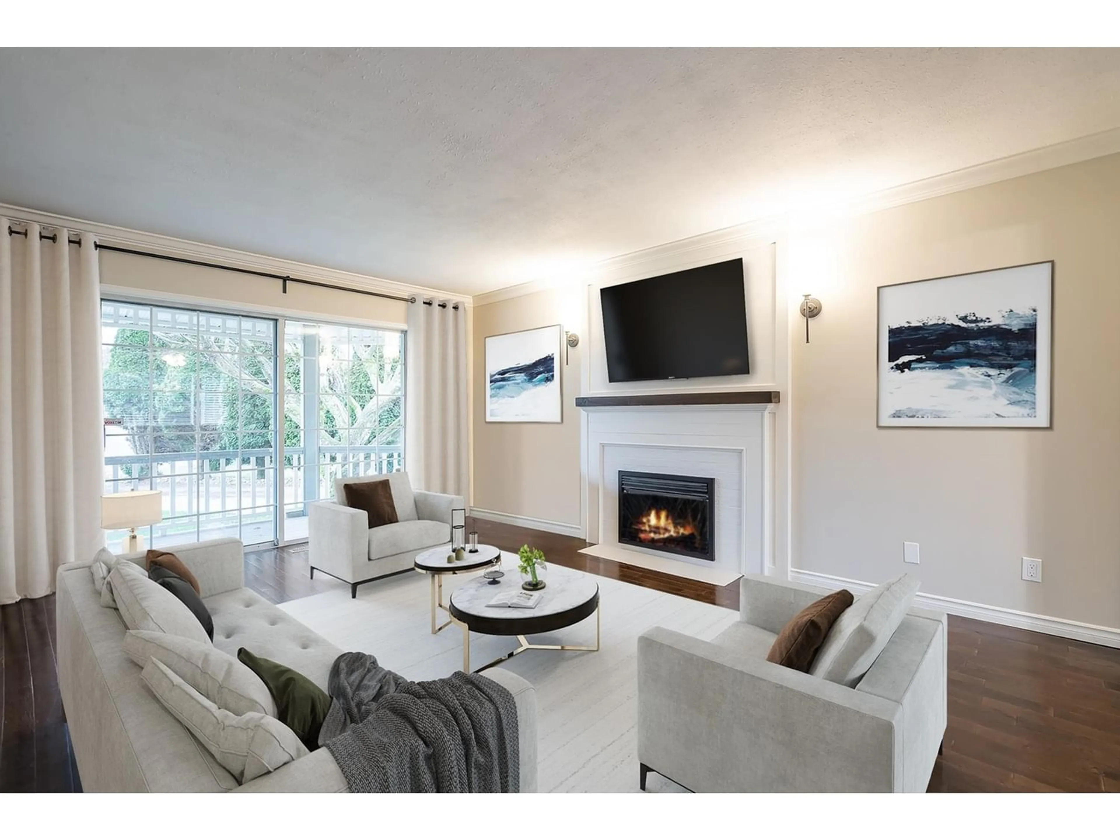9349 209A STREET, Langley, British Columbia V1M1S2
Contact us about this property
Highlights
Estimated ValueThis is the price Wahi expects this property to sell for.
The calculation is powered by our Instant Home Value Estimate, which uses current market and property price trends to estimate your home’s value with a 90% accuracy rate.Not available
Price/Sqft$663/sqft
Est. Mortgage$5,797/mo
Tax Amount ()-
Days On Market345 days
Description
Discover the charm of this 4-bed, 3-bath Colonial Style home in Walnut Grove's HERITAGE CIRCLE. Nestled in a picturesque park-like setting, revel in the modern, bright layout with newer carpets, updated windows, gleaming hardwood floors, fresh paint, crown molding & a newer hot water tank. Entertain effortlessly in the updated kitchen with newer countertops and custom cabinetry, leading to a 20x22 cedar deck overlooking a landscaped backyard - perfect for summer BBQs. The primary bedroom offers a retreat with a 3-piece ensuite and custom shower, complemented by stunning views of West Langley Park. Experience the essence of Heritage Circle living with tennis courts, a hockey box, basketball hoops, and playgrounds right at your front doorstep. (id:39198)
Property Details
Interior
Features
Exterior
Features
Parking
Garage spaces 6
Garage type Garage
Other parking spaces 0
Total parking spaces 6




