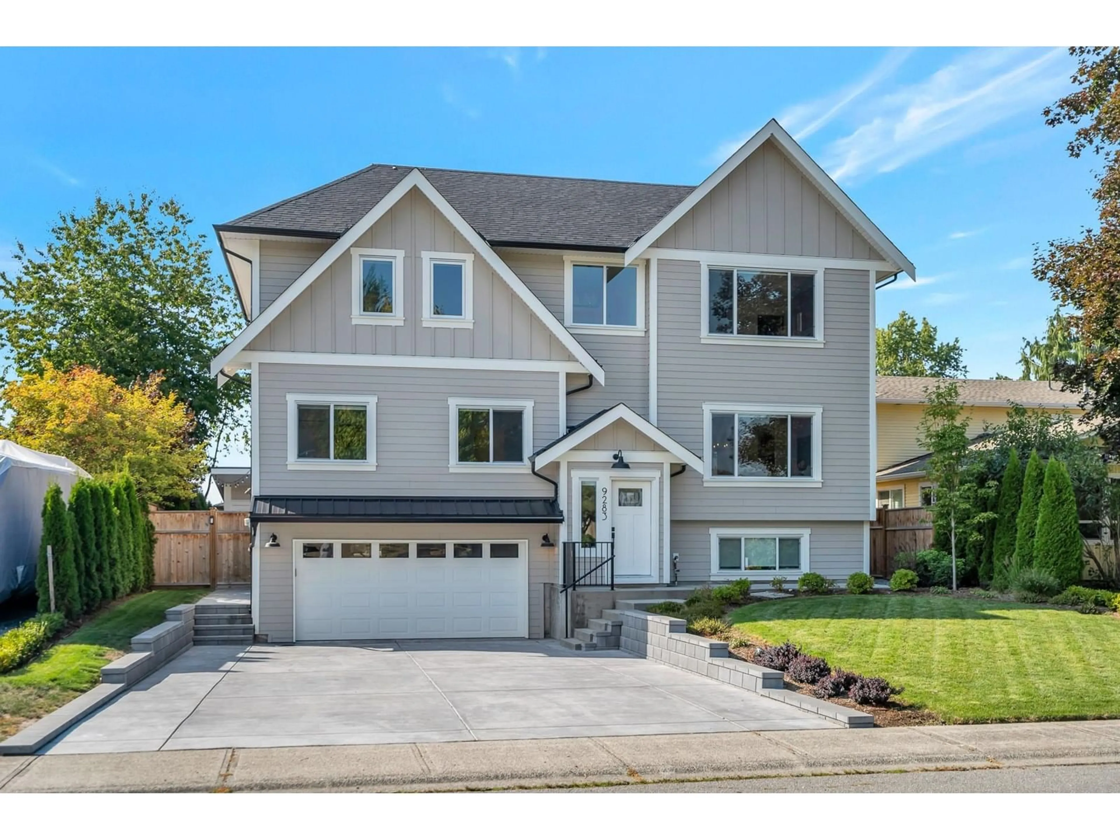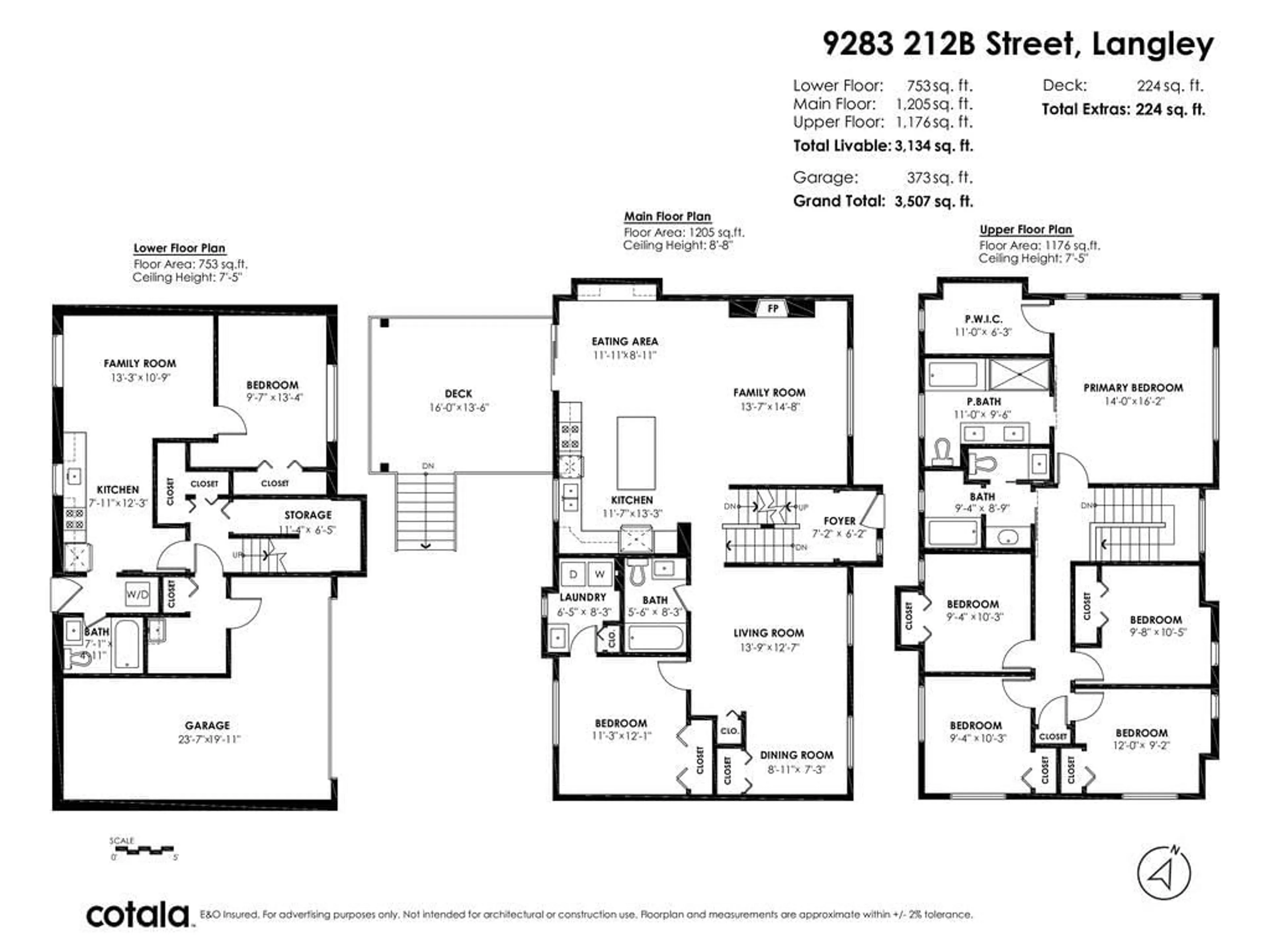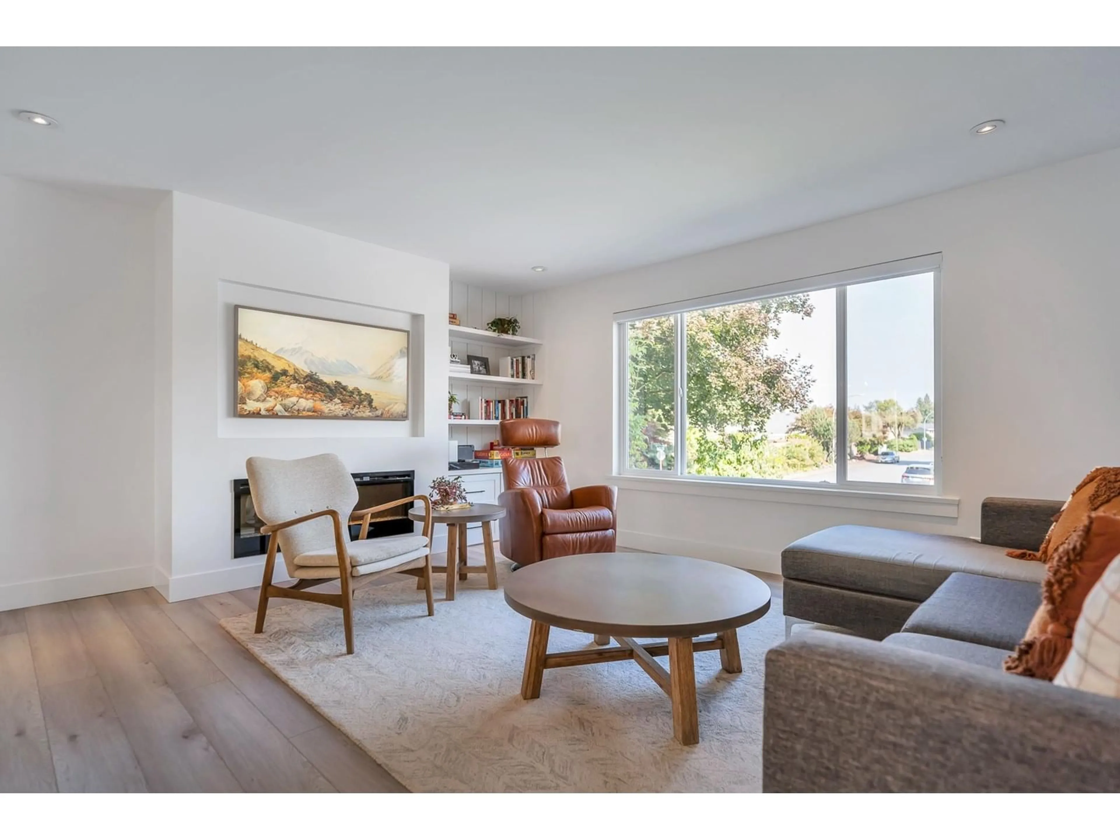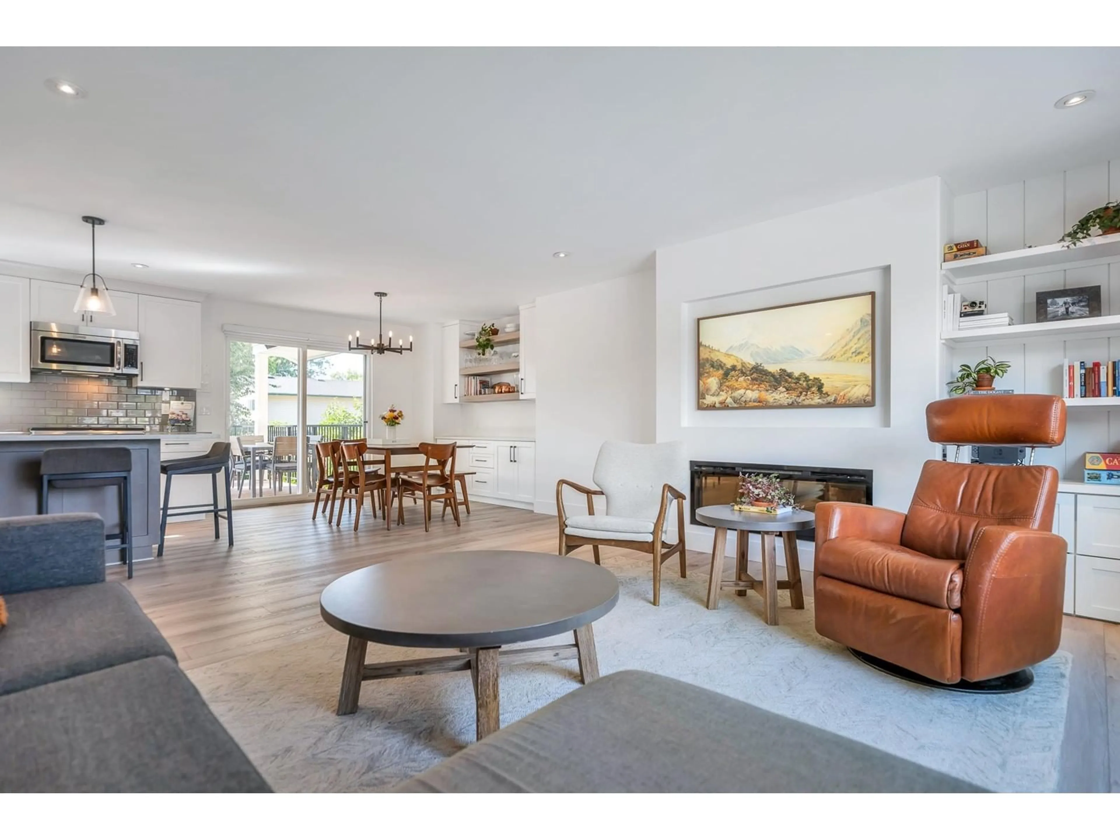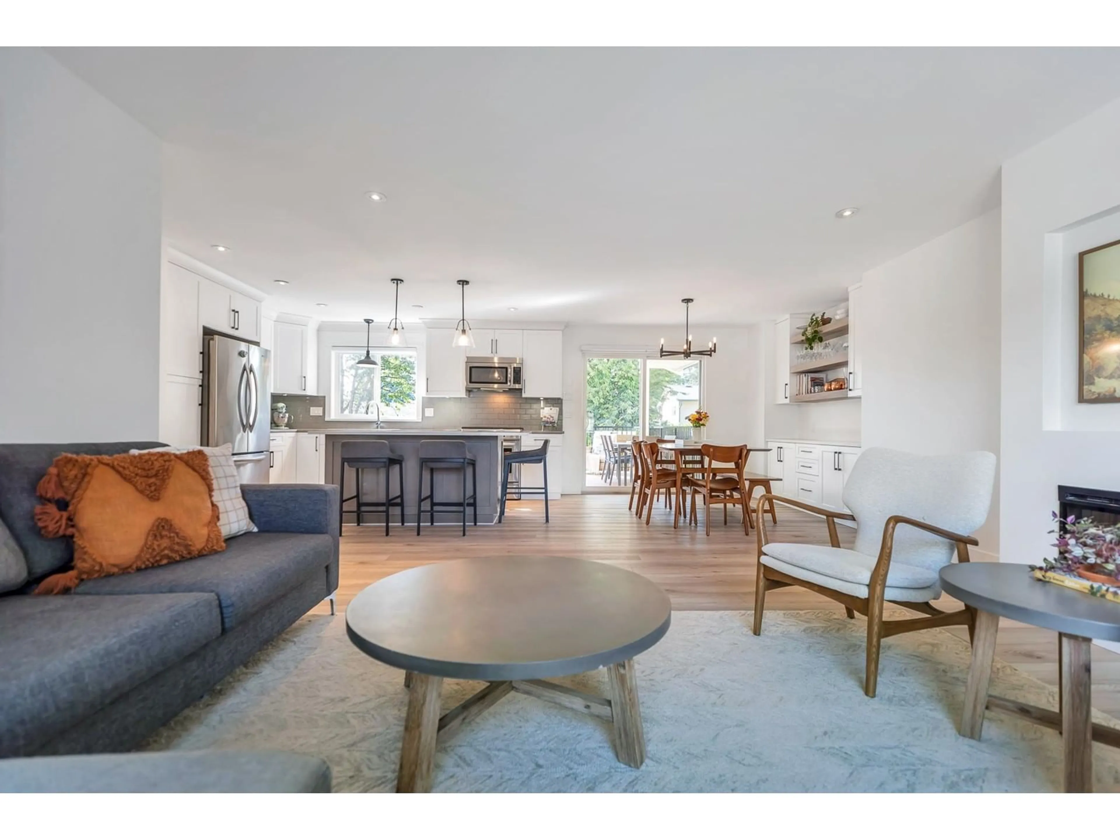9283 212B STREET, Langley, British Columbia V1M1K9
Contact us about this property
Highlights
Estimated ValueThis is the price Wahi expects this property to sell for.
The calculation is powered by our Instant Home Value Estimate, which uses current market and property price trends to estimate your home’s value with a 90% accuracy rate.Not available
Price/Sqft$574/sqft
Est. Mortgage$7,730/mo
Tax Amount ()-
Days On Market10 days
Description
This one-of-a-kind home has been completely redesigned, including a brand-new third story. Offering 7 bedrooms (5 up, 1 main, 1 basement) and 4 full bathrooms, it's been fully updated with new plumbing, electrical, HVAC, windows, roof, and more. The open layout is flooded with natural light, and the stylish exterior combines Hardie-board and metal accents. The chef's kitchen flows into a covered, heated deck, overlooking a sun-soaked backyard with underground sprinklers, a hot tub, and a brand-new shed with a TV mount. Plenty of parking, including room for an RV/boat, plus a legal basement suite. Located on a 5000+ sq ft lot. (id:39198)
Property Details
Interior
Features
Exterior
Features
Parking
Garage spaces 5
Garage type Garage
Other parking spaces 0
Total parking spaces 5
Property History
 32
32
