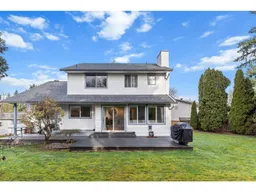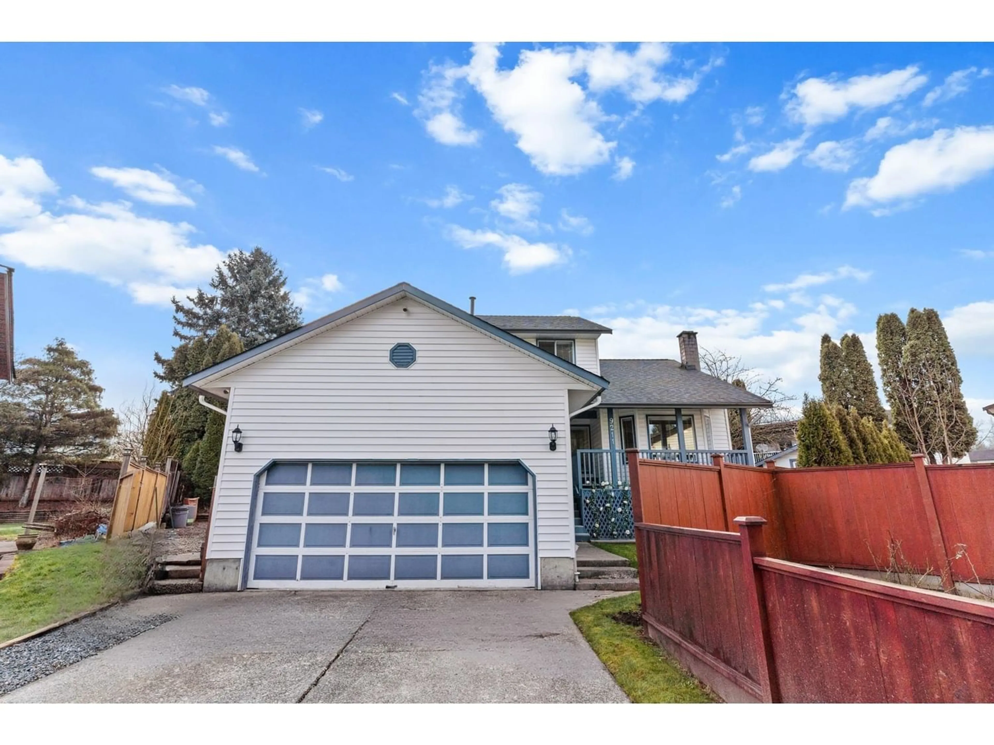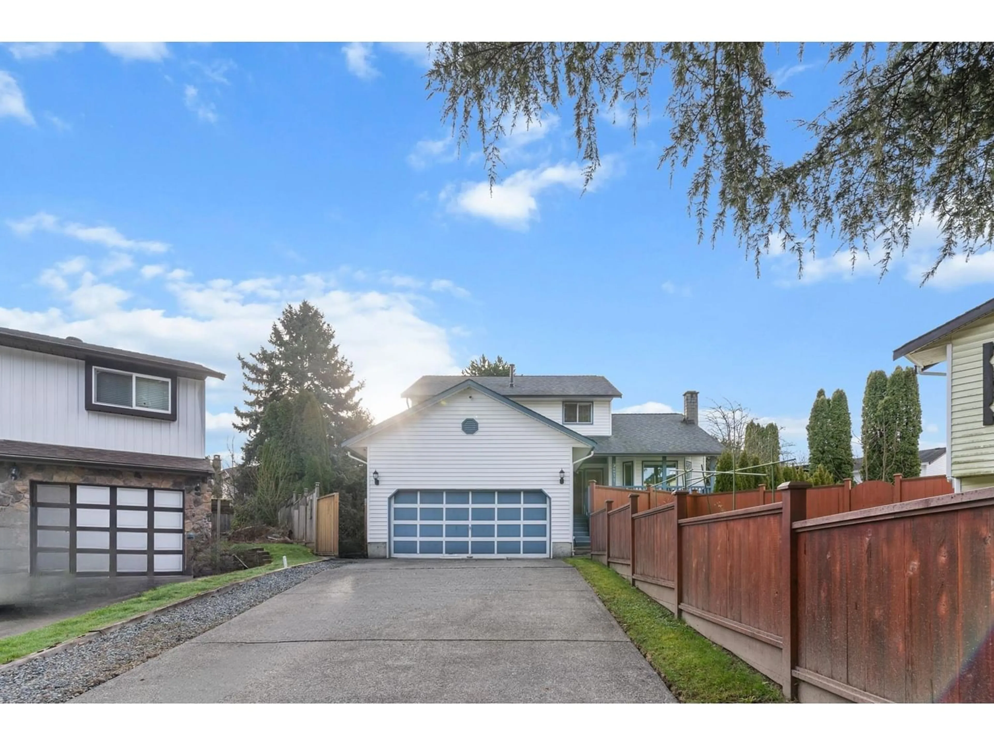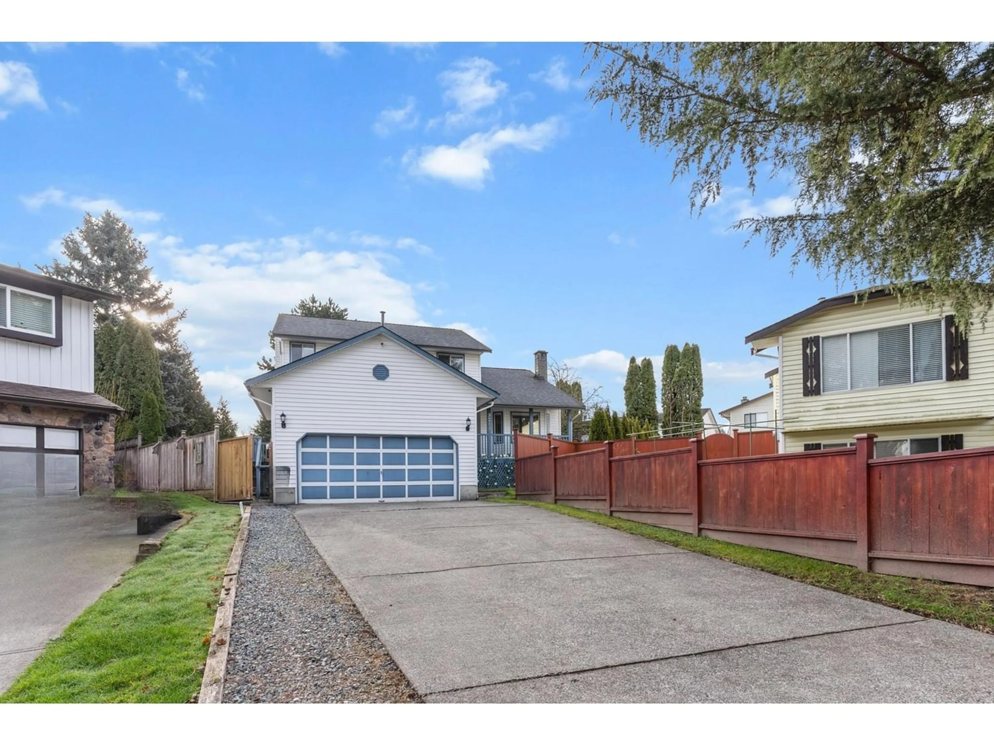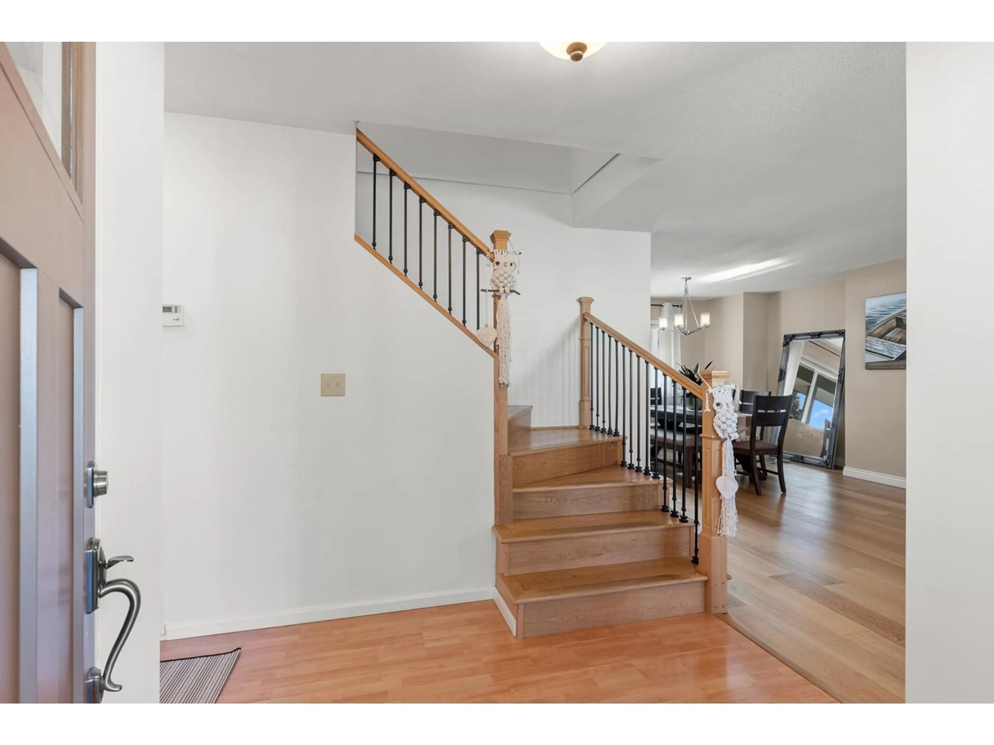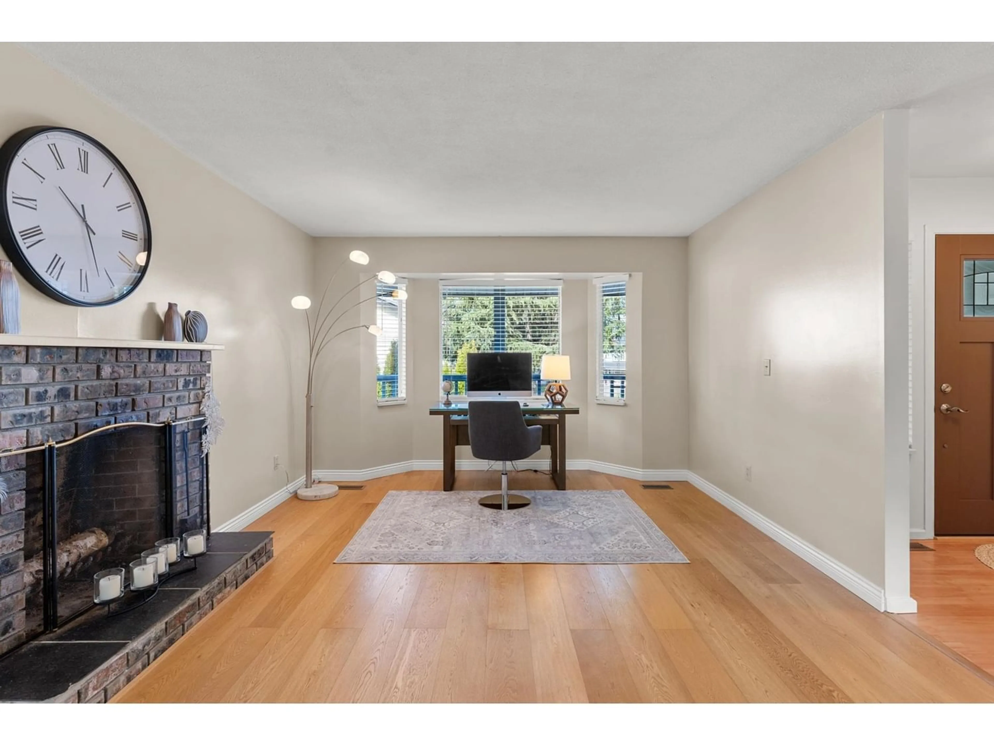9211 209B PLACE, Langley, British Columbia V1M1T1
Contact us about this property
Highlights
Estimated ValueThis is the price Wahi expects this property to sell for.
The calculation is powered by our Instant Home Value Estimate, which uses current market and property price trends to estimate your home’s value with a 90% accuracy rate.Not available
Price/Sqft$694/sqft
Est. Mortgage$5,793/mo
Tax Amount ()-
Days On Market259 days
Description
Welcome to this charming 3-bedroom family home nestled in a serene cul-de-sac! This meticulously updated residence boasts a new furnace, roof, gutters, engineered wood flooring, & a luxurious ensuite. The home features abundant natural light, creating a warm and inviting ambiance throughout. It sits on the largest lot in the cul-de-sac and offers a spacious deck and a storage shed for outdoor enjoyment and storage needs. Conveniently located within the catchment areas of James Kennedy, Yorkson Creek, and Walnut Grove school plus. Enjoy easy access to community centers, parks, supermarkets, and more within walking distance. With its blend of modern upgrades, ample natural light, & great location this home is a true gem. Don't miss the opportunity to make this home your own! (id:39198)
Property Details
Interior
Features
Exterior
Features
Property History
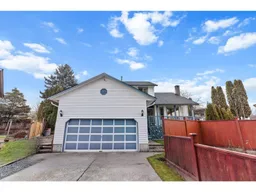 38
38