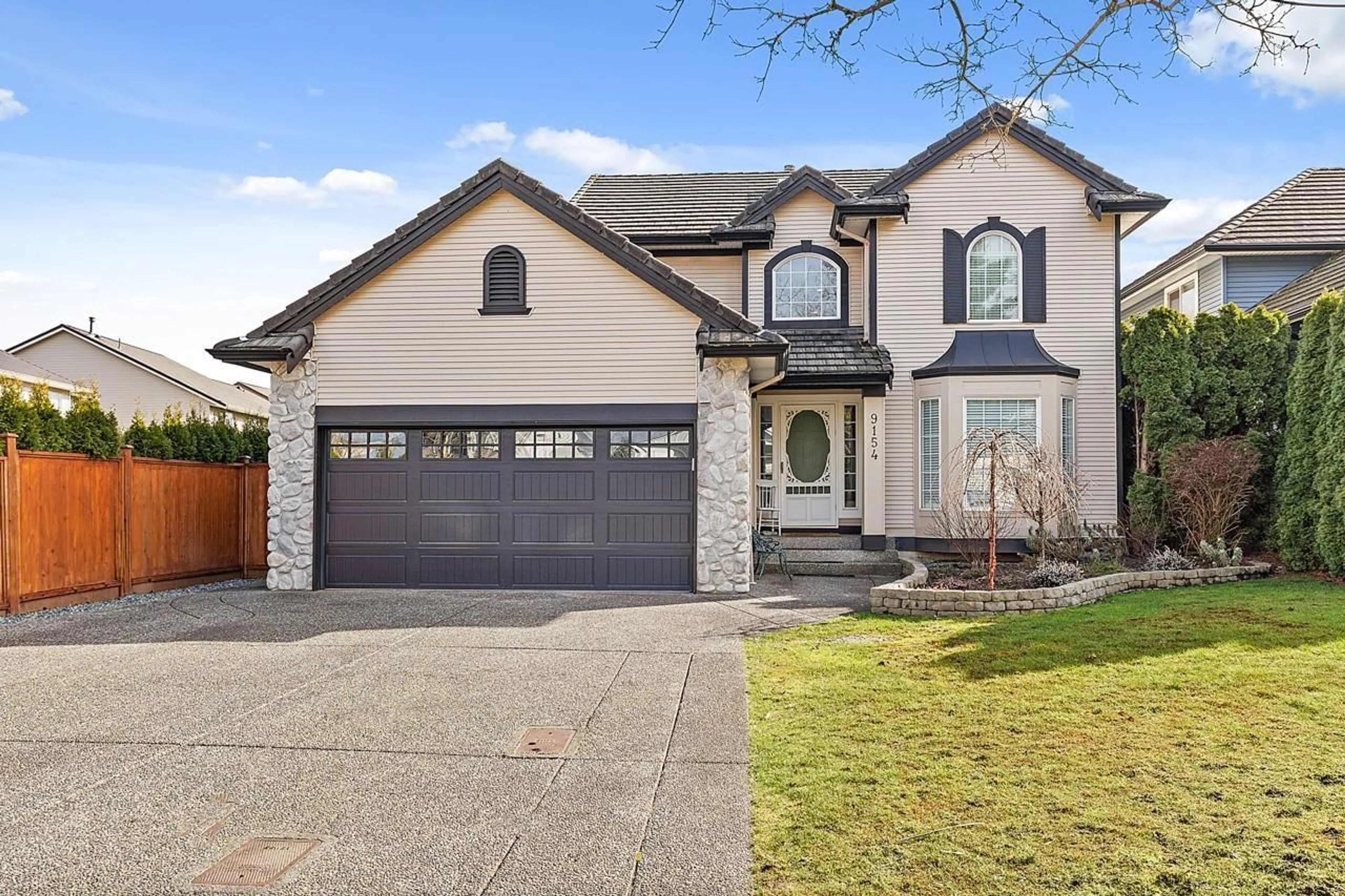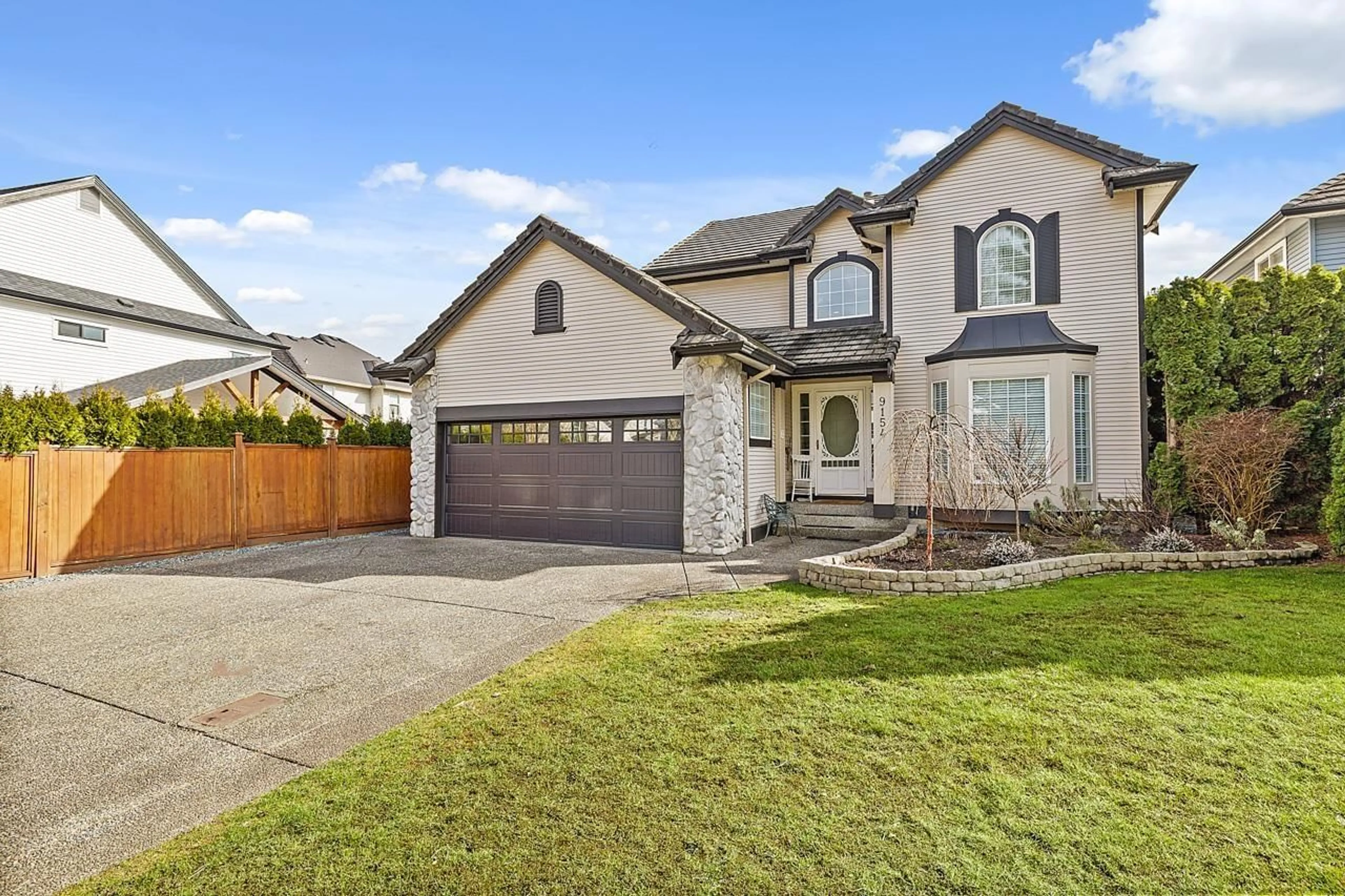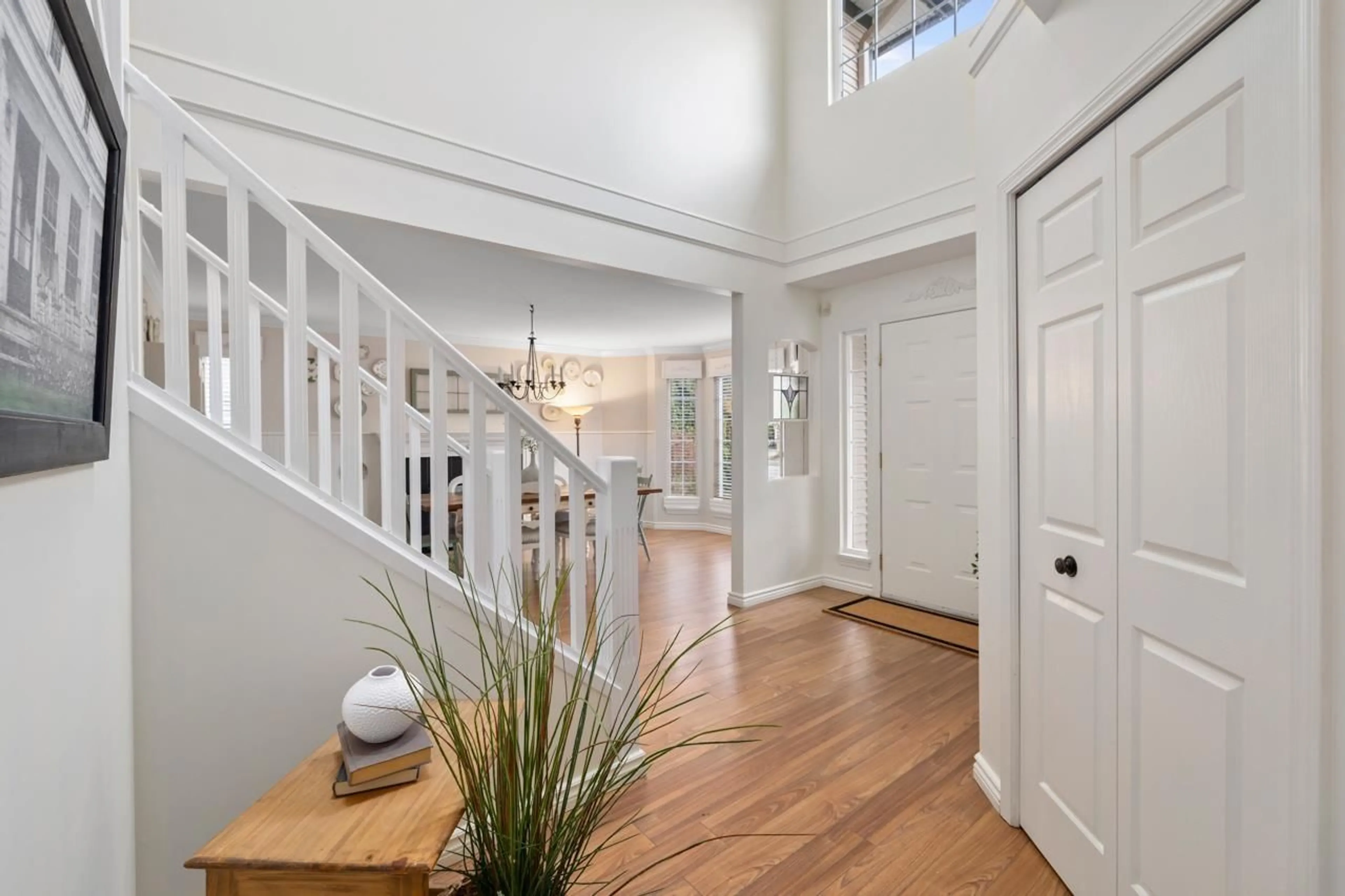9154 202B STREET, Langley, British Columbia V1M3Y2
Contact us about this property
Highlights
Estimated ValueThis is the price Wahi expects this property to sell for.
The calculation is powered by our Instant Home Value Estimate, which uses current market and property price trends to estimate your home’s value with a 90% accuracy rate.Not available
Price/Sqft$562/sqft
Est. Mortgage$7,507/mo
Tax Amount ()-
Days On Market212 days
Description
Welcome to picturesque family living in a highly coveted Walnut Grove neighbourhood. This magnificent 6 bedroom w/3 bath executive family home stands as a testament to exquisite craftsmanship, timeless elegance, and modern comfort. Be whisked to home heaven as you come through a grand entrance. Beautiful Farmhouse inspired details from wainscotting to custom millwork, hardware, lighting, large windows that pour in natural light. Chef's kitchen w/SS appliances, island, two feature fireplaces, side by side laundry. Walk in closet, walk in pantry. All the much needed space for your needs. EXPANSIVE living space over 3100 sq ft & 4 beds UP + Fully finished BSMT w/2 bedrooms, easy to suite ! Double car garage. Flat sunny lot. Minutes from amazing schools & park heaven. A MUST SEE immaculate home! (id:39198)
Property Details
Interior
Features
Exterior
Parking
Garage spaces 6
Garage type Garage
Other parking spaces 0
Total parking spaces 6
Property History
 40
40 40
40 40
40


