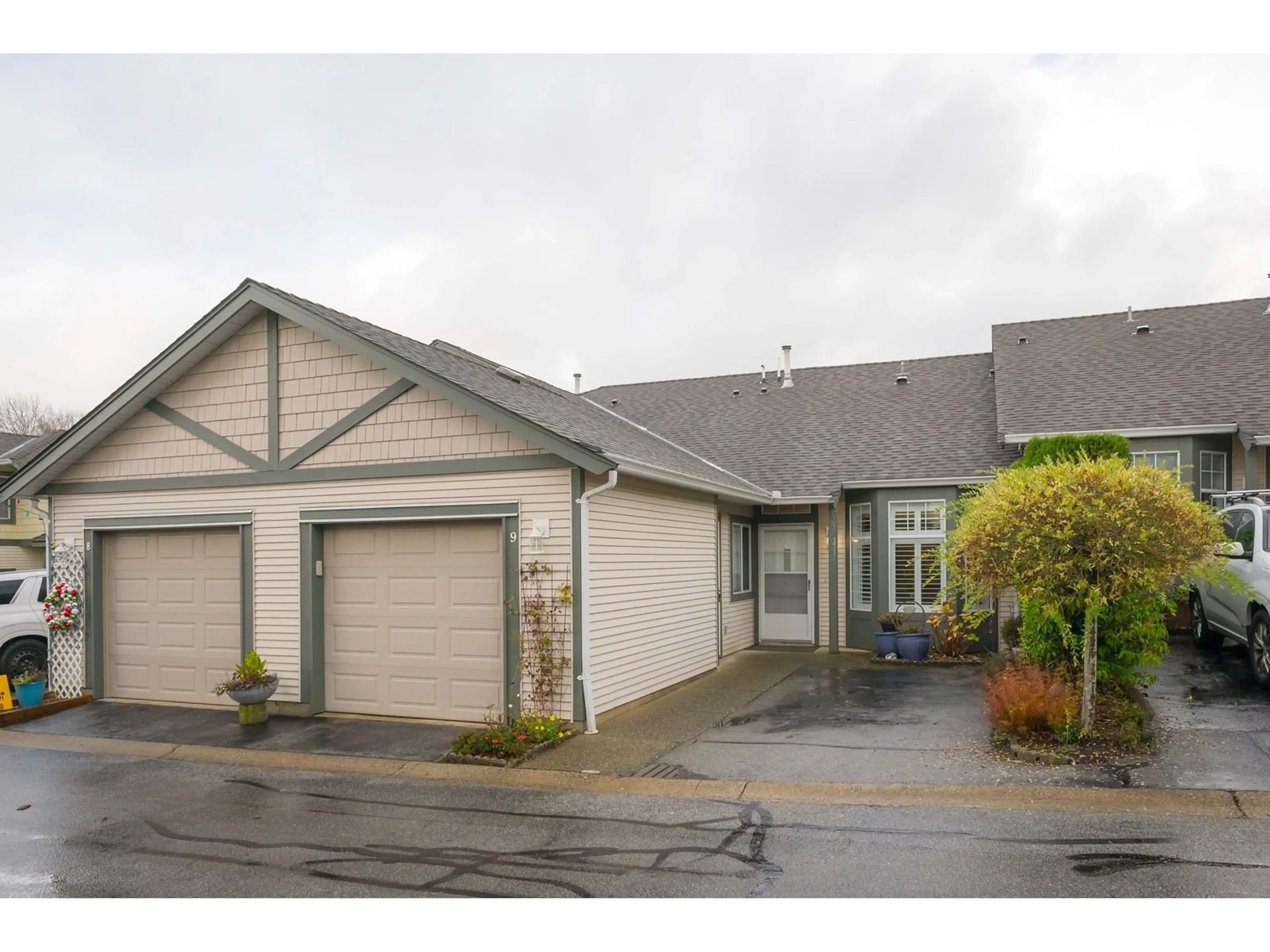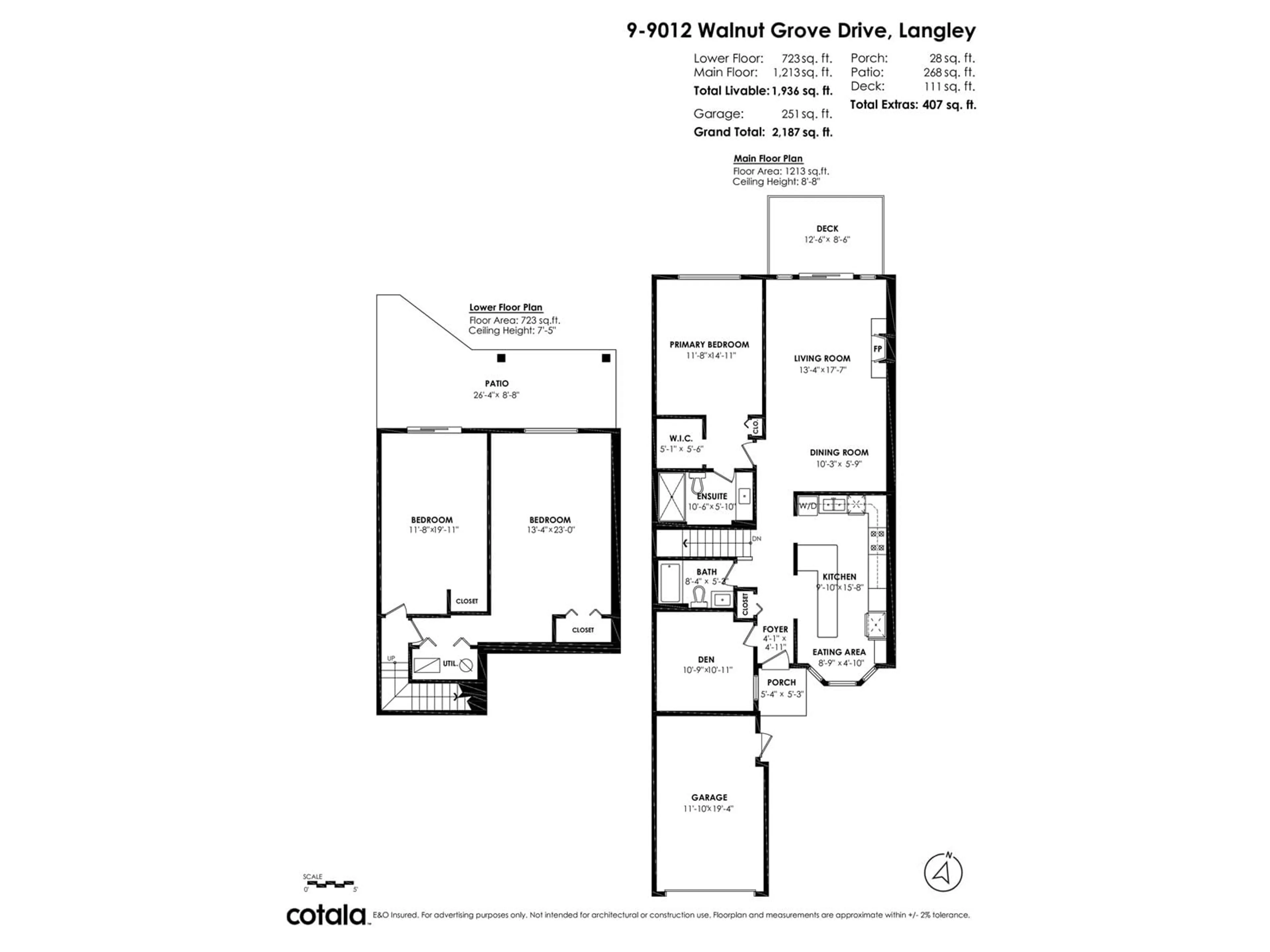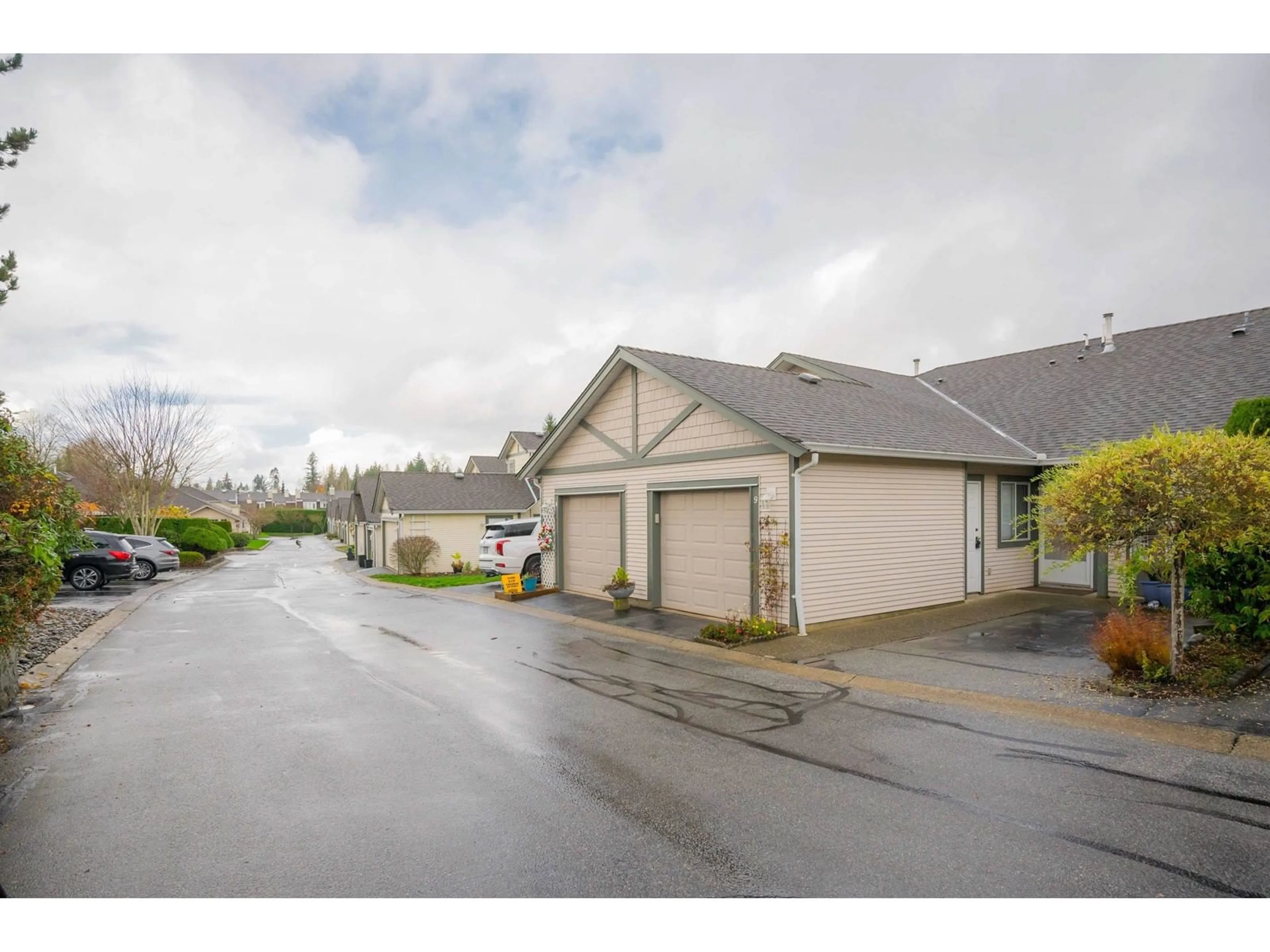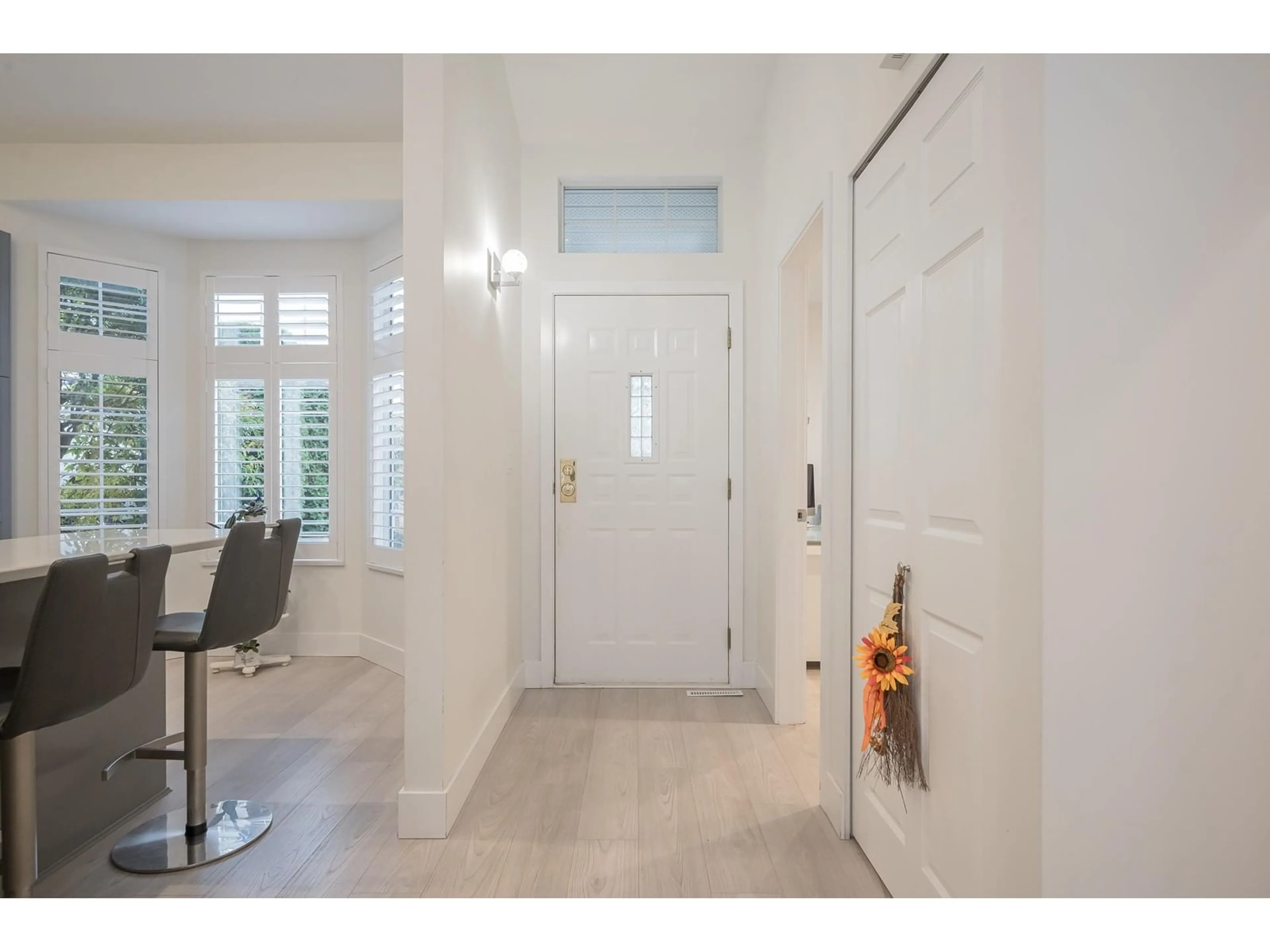9 9012 WALNUT GROVE DRIVE, Langley, British Columbia V1M2K3
Contact us about this property
Highlights
Estimated ValueThis is the price Wahi expects this property to sell for.
The calculation is powered by our Instant Home Value Estimate, which uses current market and property price trends to estimate your home’s value with a 90% accuracy rate.Not available
Price/Sqft$464/sqft
Est. Mortgage$3,861/mo
Maintenance fees$526/mo
Tax Amount ()-
Days On Market39 days
Description
Queen Anne Green, a stunning adult orientated complex within walking distance to local shopping, banking, restaurants and the Walnut Grove community centre and pool. Resort-style amenities, including a pool, hot tub, workshop, library and a clubhouse equipped with a full kitchen. #9 is a beautiful rancher style townhouse with 1 Bedroom & Den/ 2 full Bathrooms on the main floor plus a large finished basement with two bedrooms. COMPLETELY Renovated, with beautifully updated bathrooms, a redesigned kitchen unlike any other in Queen Anne, New doors, light fixtures, fireplace area, custom shelving, NEW PLUMBING TO PEX, new electrical and much more. This well run complex had NEW ROOF in 2010, Age restricted - 1 owner (resident) must be over 55. 1 pet allowed NO SIZE RESTRICTION (id:39198)
Property Details
Interior
Features
Exterior
Features
Parking
Garage spaces 2
Garage type -
Other parking spaces 0
Total parking spaces 2
Condo Details
Amenities
Clubhouse, Exercise Centre, Laundry - In Suite, Whirlpool
Inclusions




