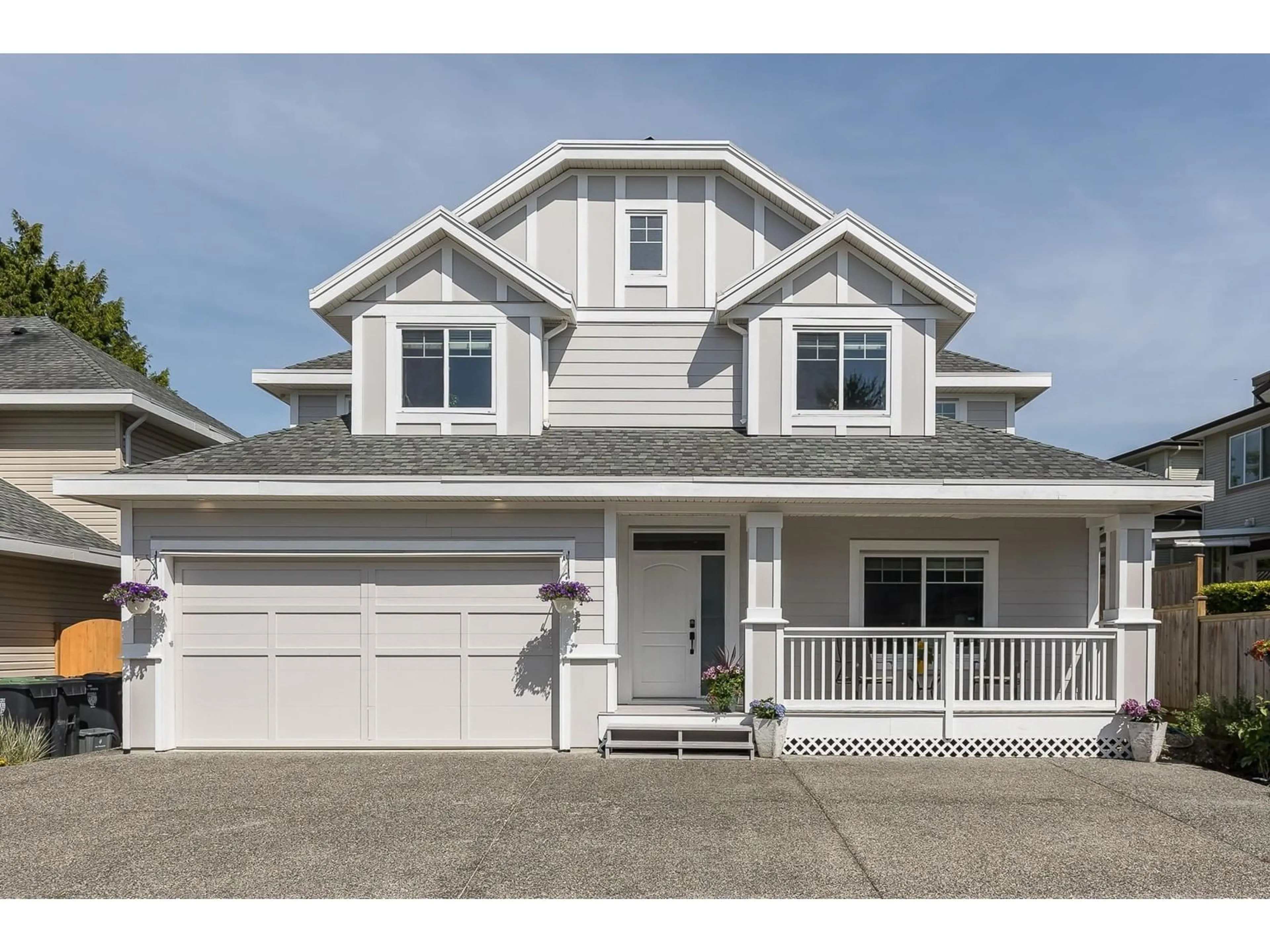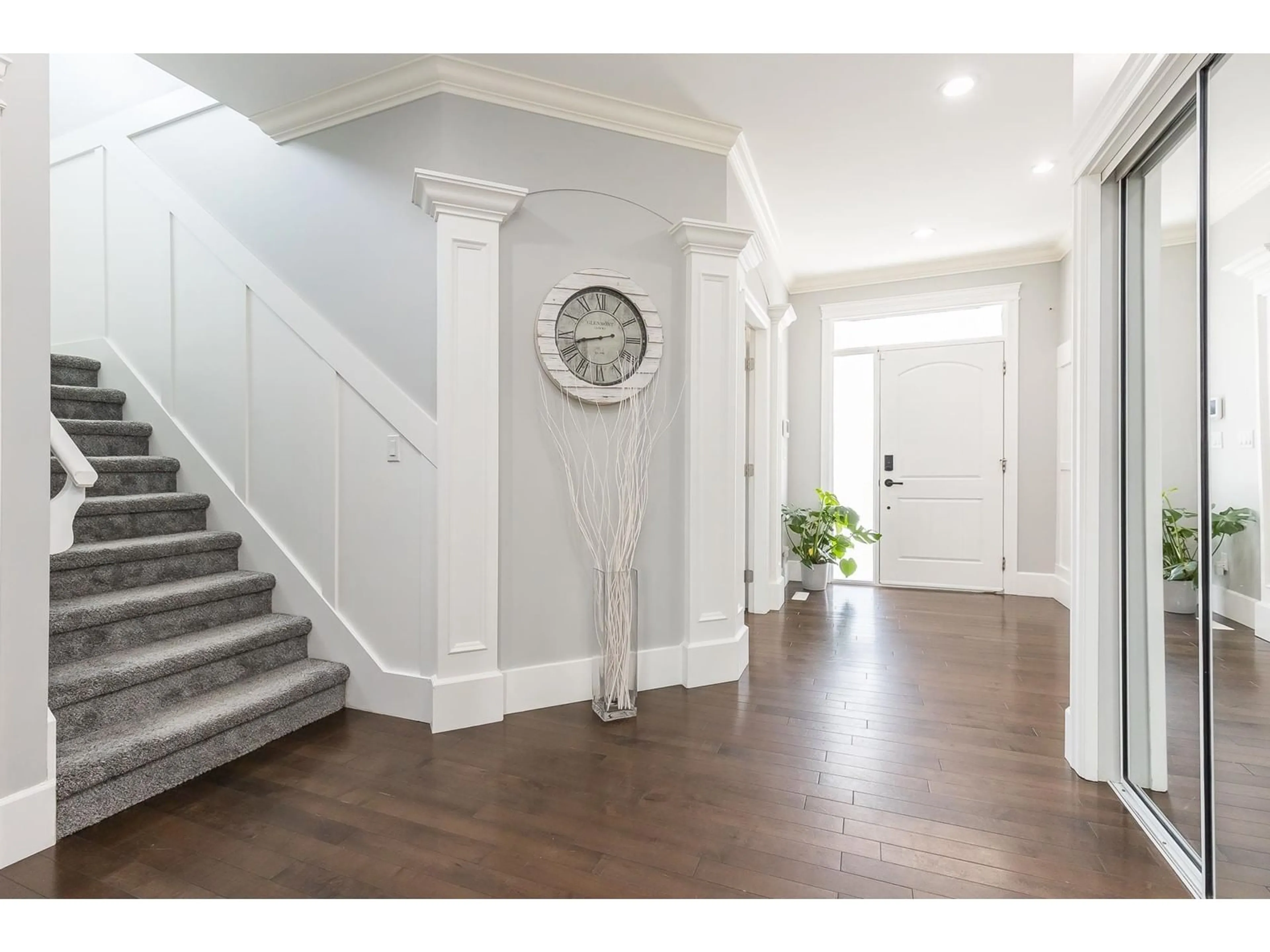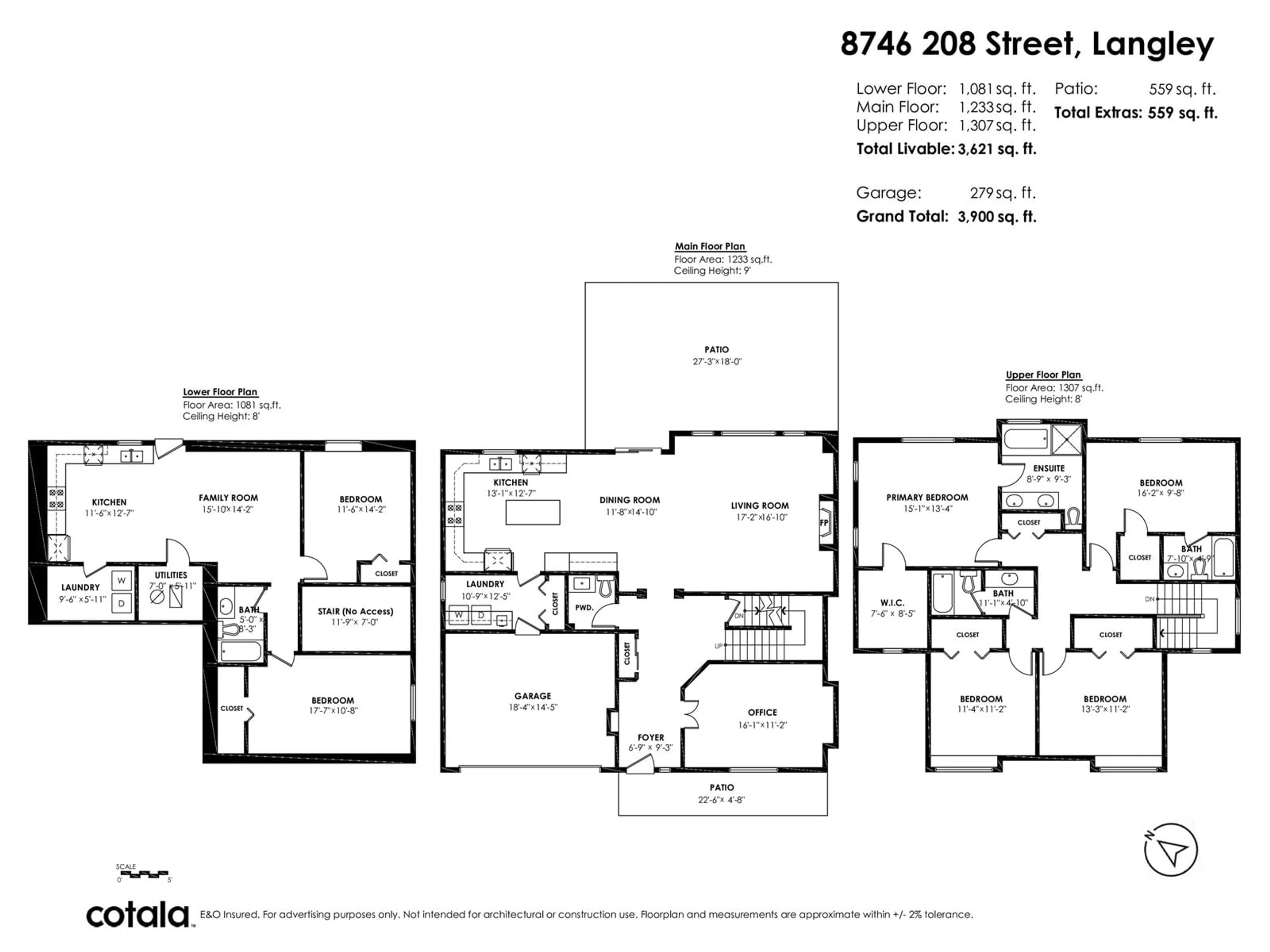8746 208 STREET, Langley, British Columbia V1M2Y3
Contact us about this property
Highlights
Estimated ValueThis is the price Wahi expects this property to sell for.
The calculation is powered by our Instant Home Value Estimate, which uses current market and property price trends to estimate your home’s value with a 90% accuracy rate.Not available
Price/Sqft$441/sqft
Est. Mortgage$6,871/mo
Tax Amount ()-
Days On Market3 days
Description
Discover elegance in this spacious 6-bed, 5-bath home featuring granite countertops, a sleek white kitchen, hardwood floors, and stainless steel appliances. The open-concept main floor offers expansive windows, A/C, a cozy gas fireplace, and an office that can double as a 7th bedroom or family room. Upstairs, enjoy 4 spacious bedrooms-2 with vaulted ceilings-and two primary bedrooms with ensuites. The 2-bedroom, 1-bath basement with a separate entrance provides flexible living options.Nestled in a private 4-home enclave with discreet lane access. LOCATION!! Located minutes from Hwy 1, walk to elementary and high schools, shopping, dining, WG Rec Centre and transit. (id:39198)
Property Details
Interior
Features
Exterior
Features
Parking
Garage spaces 8
Garage type -
Other parking spaces 0
Total parking spaces 8
Property History
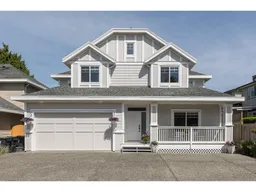 40
40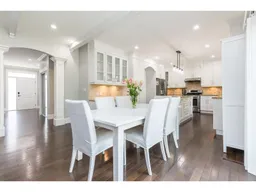 37
37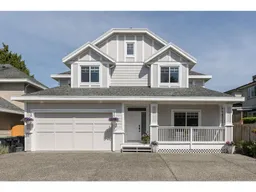 37
37
