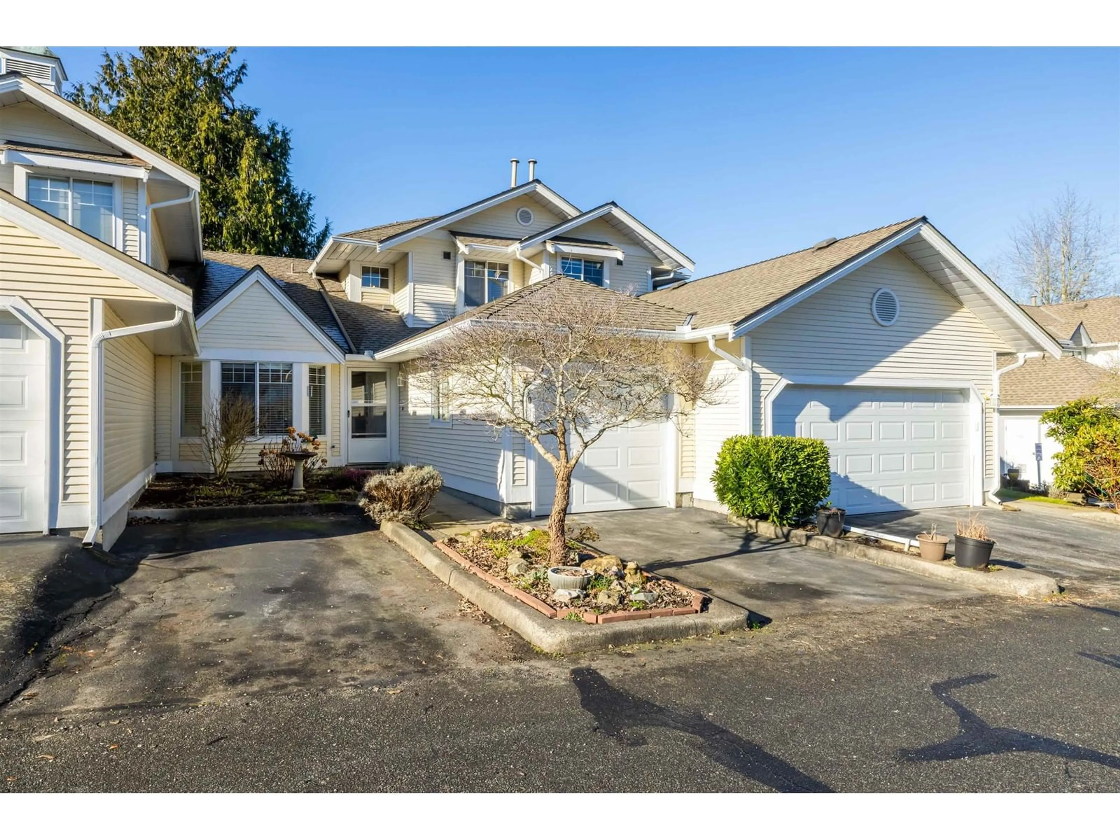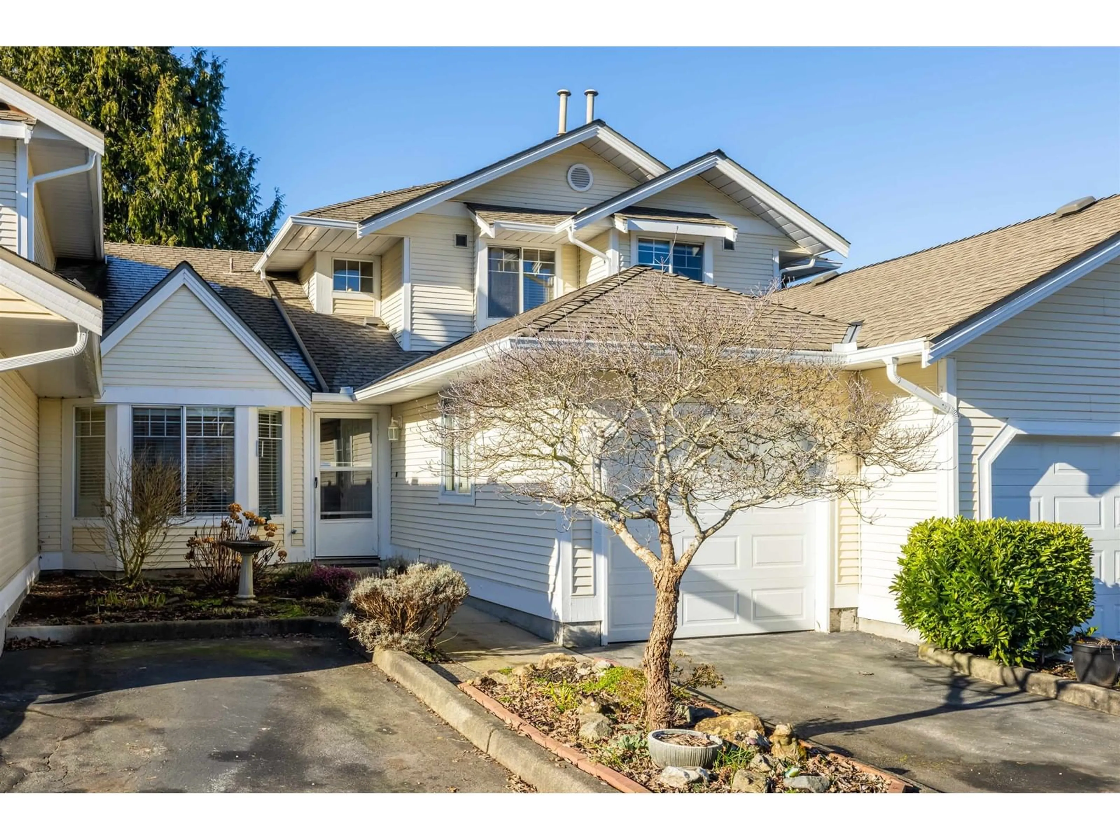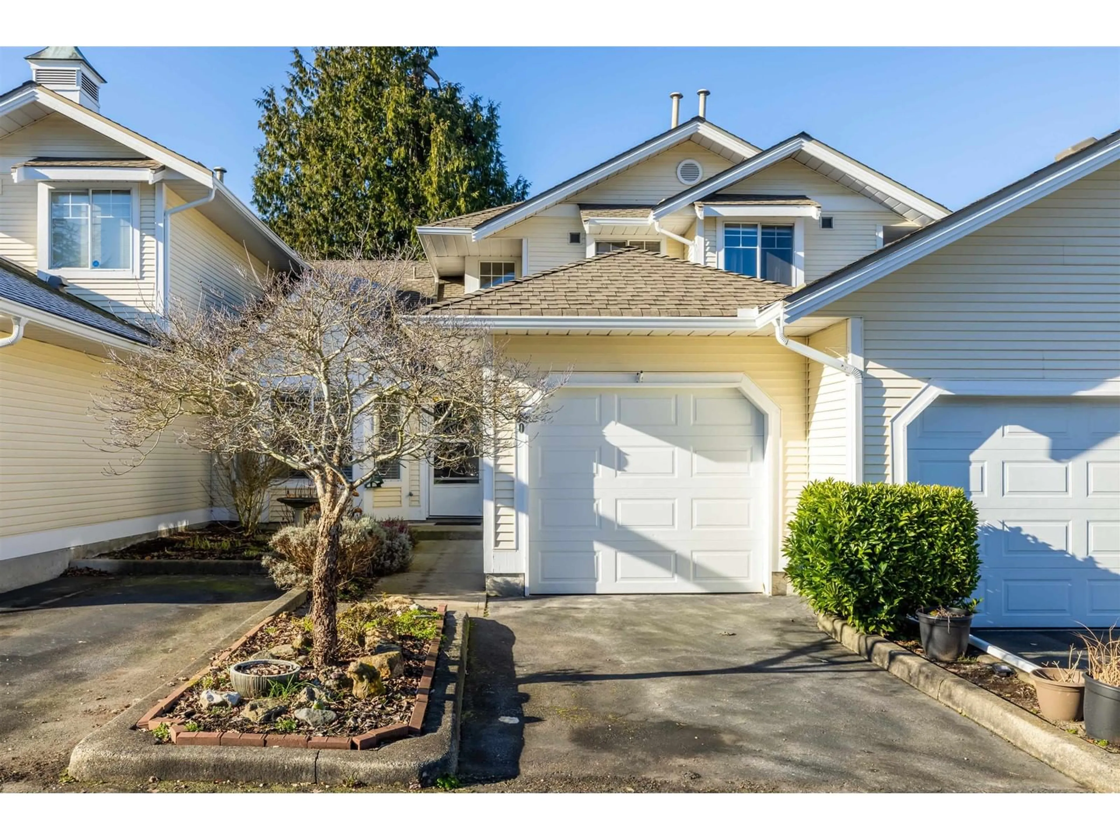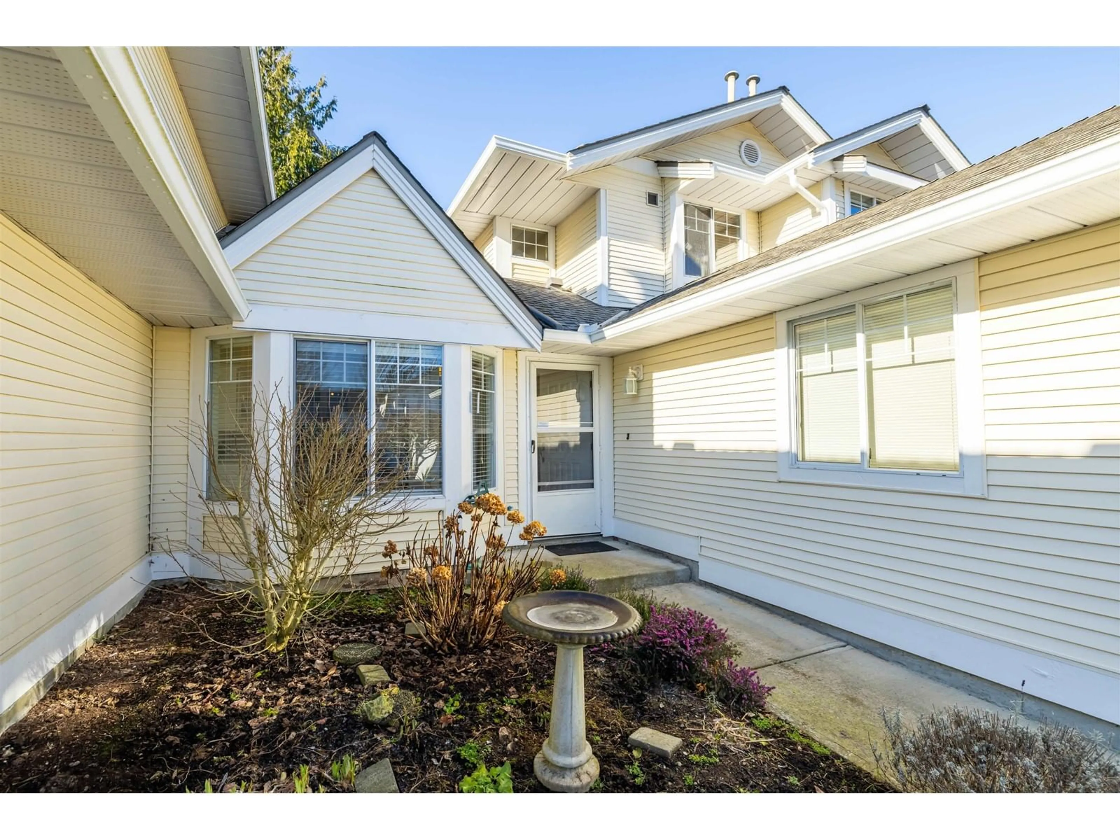80 8737 212 STREET, Langley, British Columbia V1M2C8
Contact us about this property
Highlights
Estimated ValueThis is the price Wahi expects this property to sell for.
The calculation is powered by our Instant Home Value Estimate, which uses current market and property price trends to estimate your home’s value with a 90% accuracy rate.Not available
Price/Sqft$540/sqft
Est. Mortgage$3,263/mo
Maintenance fees$453/mo
Tax Amount ()-
Days On Market2 days
Description
Welcome to Chartwell Green, one of Walnut Grove's most sought after communities! Very proud to showcase this 3 bedroom unit with primary bedroom on the main level and over 1400 sq ft of living space! What sets this unit apart, is it's location in the complex, one unit away from all of your amenities and outdoor pool! Your patio space off the living room is another home run, west facing and backing onto the center greenspace at Chartwell! The complex is a gated 55+ community that is walking distance to all of the shopping, restaurants, coffee shops, parks and the rec that Walnut Grove has to offer! Don't miss this opportunity, reach out today for your personal tour! (id:39198)
Property Details
Interior
Features
Exterior
Features
Parking
Garage spaces 2
Garage type Garage
Other parking spaces 0
Total parking spaces 2
Condo Details
Amenities
Clubhouse, Exercise Centre, Recreation Centre, Whirlpool
Inclusions
Property History
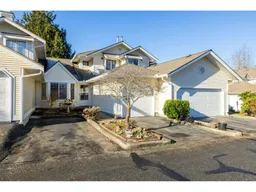 34
34
