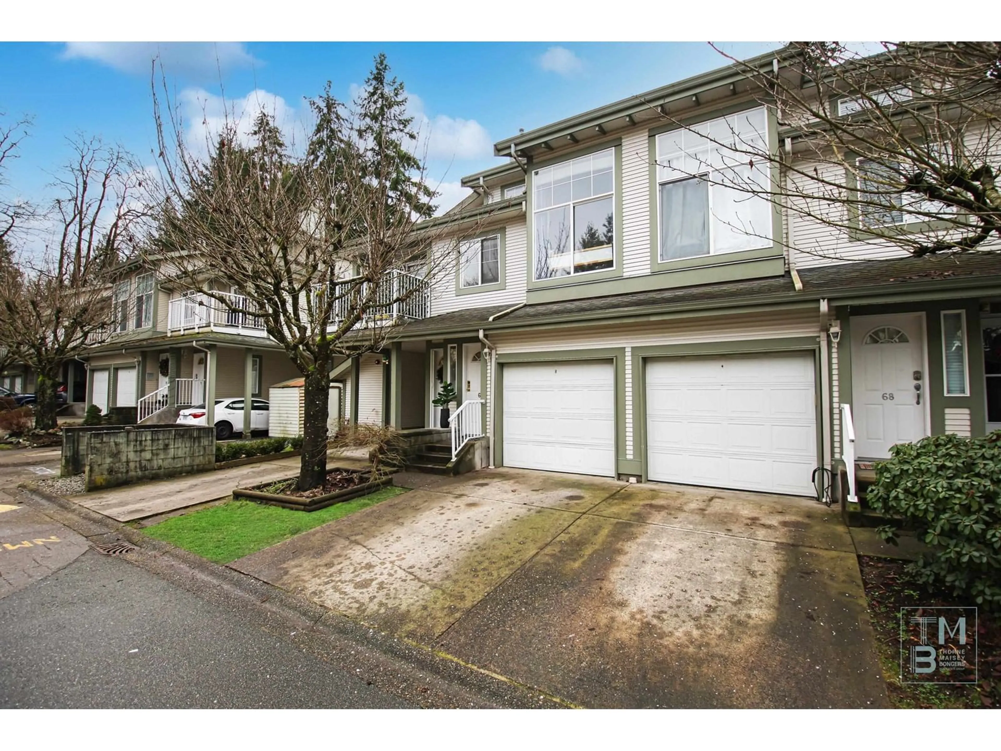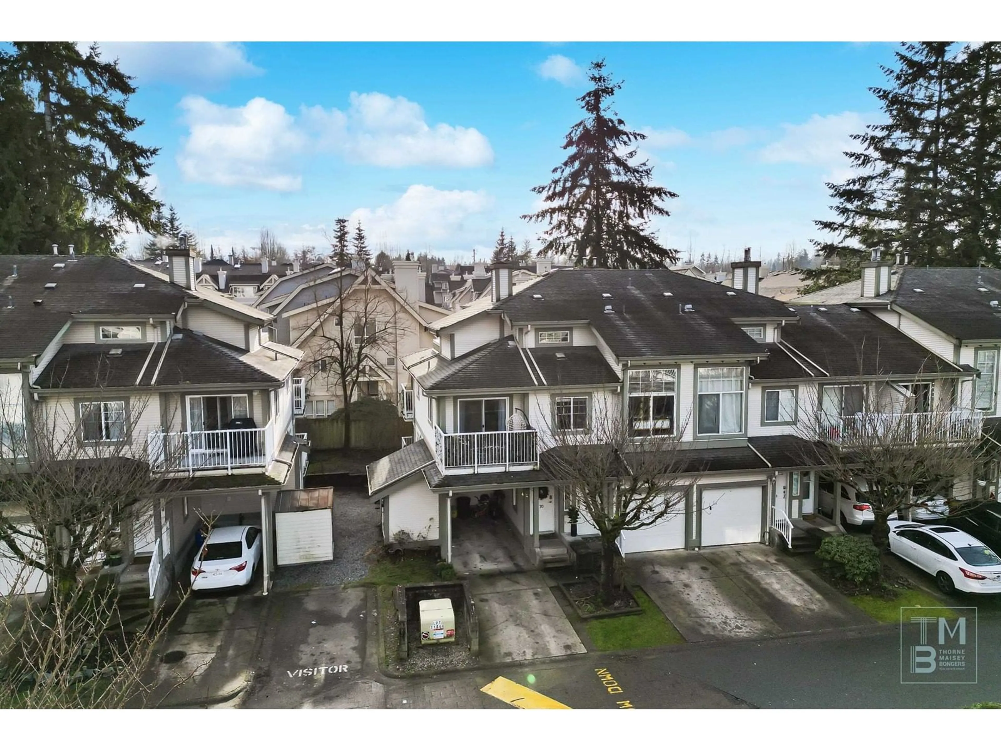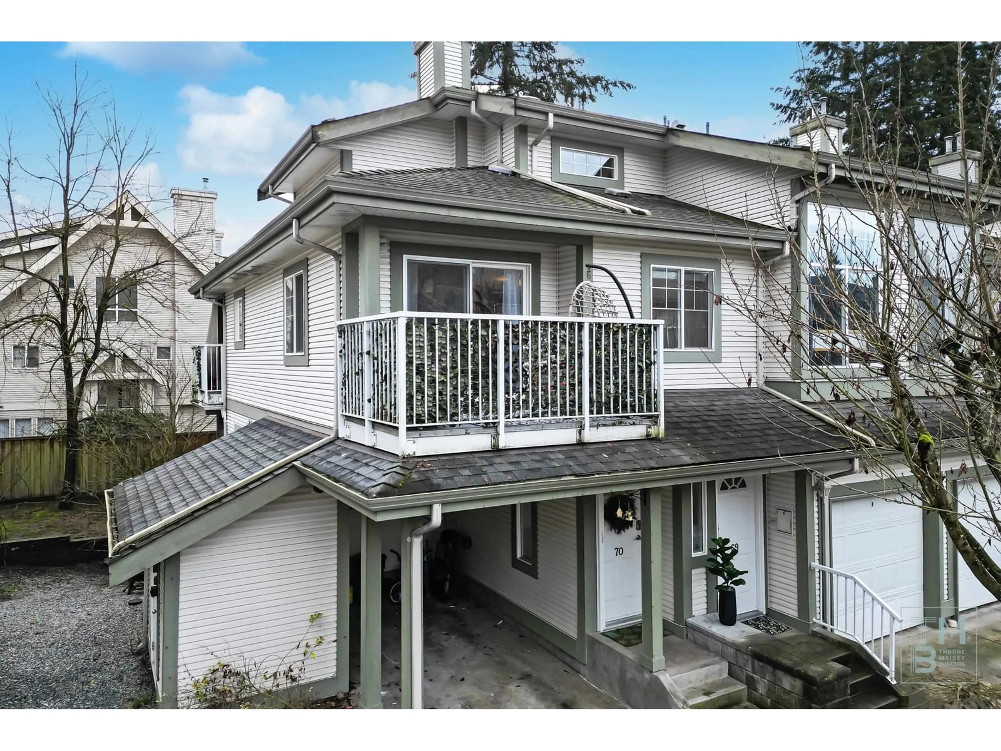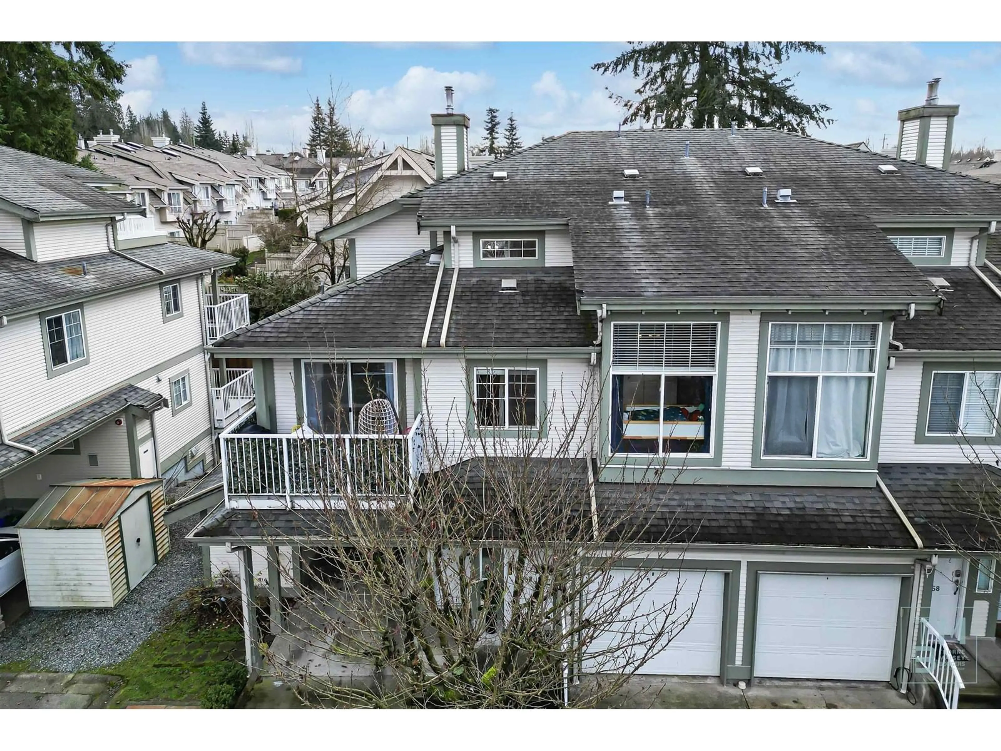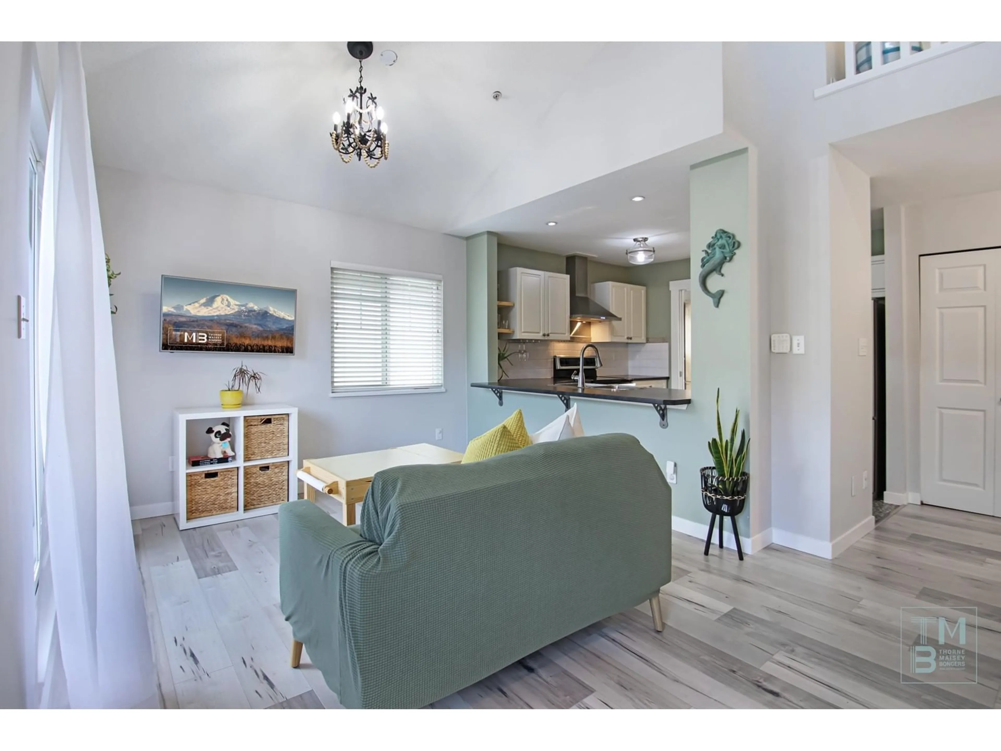69 8892 208 STREET, Langley, British Columbia V1M2N8
Contact us about this property
Highlights
Estimated ValueThis is the price Wahi expects this property to sell for.
The calculation is powered by our Instant Home Value Estimate, which uses current market and property price trends to estimate your home’s value with a 90% accuracy rate.Not available
Price/Sqft$483/sqft
Est. Mortgage$3,092/mo
Maintenance fees$506/mo
Tax Amount ()-
Days On Market5 days
Description
HUNTERS RUN | CHARMING UPPER END UNIT in well-managed complex of sought after Walnut Grove. Spaciousness meets modern comfort in this bright & open townhome; boasting 3 DECKS (2SouthFace), open staircase, vaulted ceilings in main BDRM & FamilyRM filling it w/ LOADS of natural light & and has been nicely updated, including 2024 paint, dishwasher & washer and dryer. Enjoy peace of mind; UPDATED H20 PLUMBING throughout! With new decks & railings added just 7YRS ago, you can relax & entertain. Host in the open kitchen w/ a large counter for guest to sit & visit or relax in the bright family room w/private deck. Host family dinners in the DiningRM & relax in the spacious LivingRm w/gas FirePlace & built-in bookshelves. Upstairs: boasts a Principle BDRM Retreat w/ walk-in closet & ensuite while 3rd Bdrm hosts South Deck. A quiet location ensures tranquil living experience away from 208th St. Parking is a breeze w/ space for two cars(1garage/1Driveway). A delightful home offering inviting atmosphere (id:39198)
Property Details
Interior
Features
Exterior
Features
Parking
Garage spaces 2
Garage type -
Other parking spaces 0
Total parking spaces 2
Condo Details
Amenities
Laundry - In Suite
Inclusions
Property History
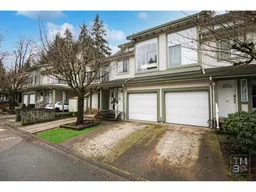 40
40
