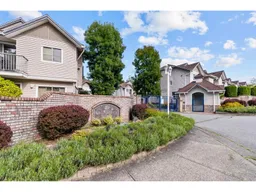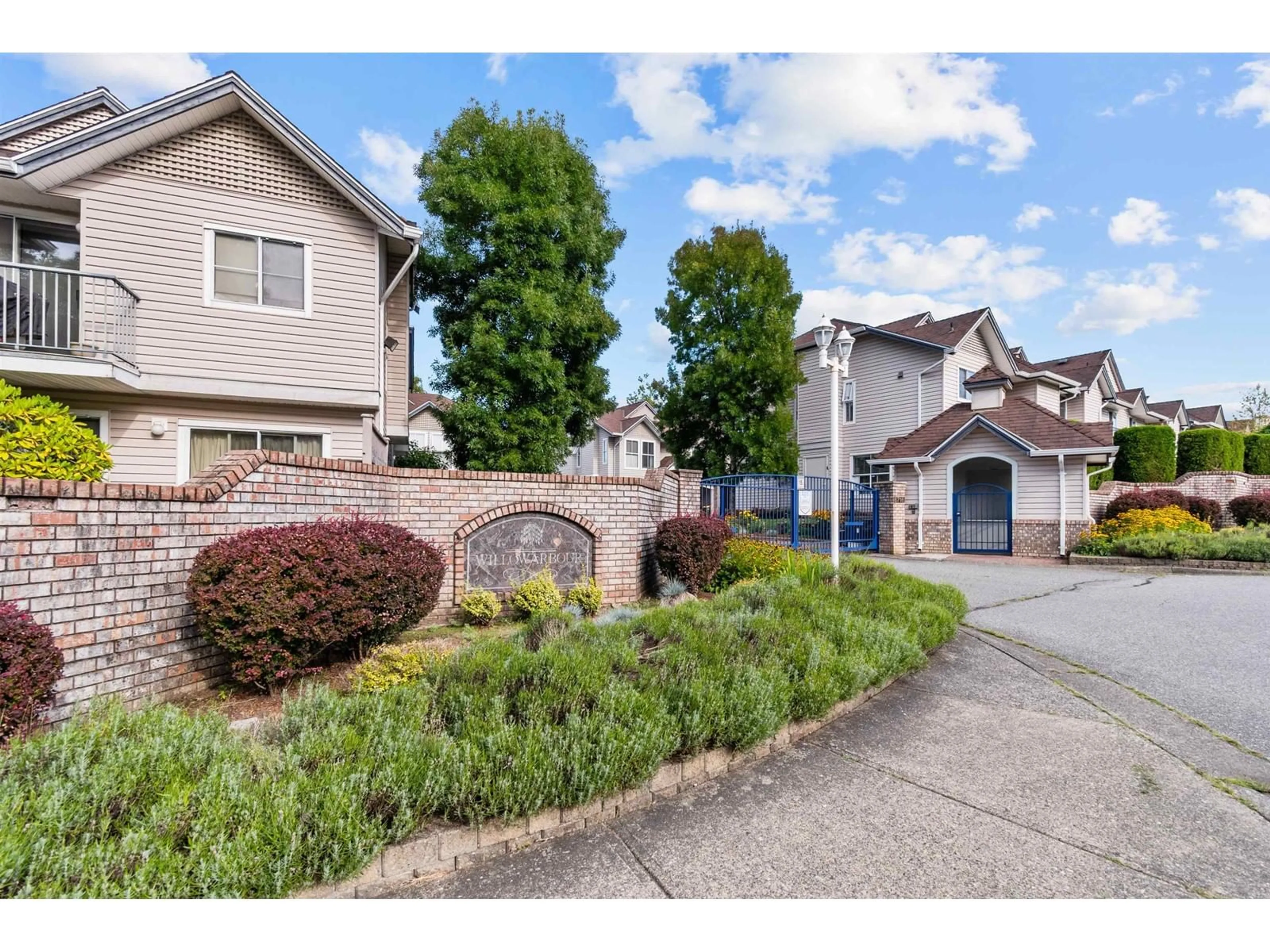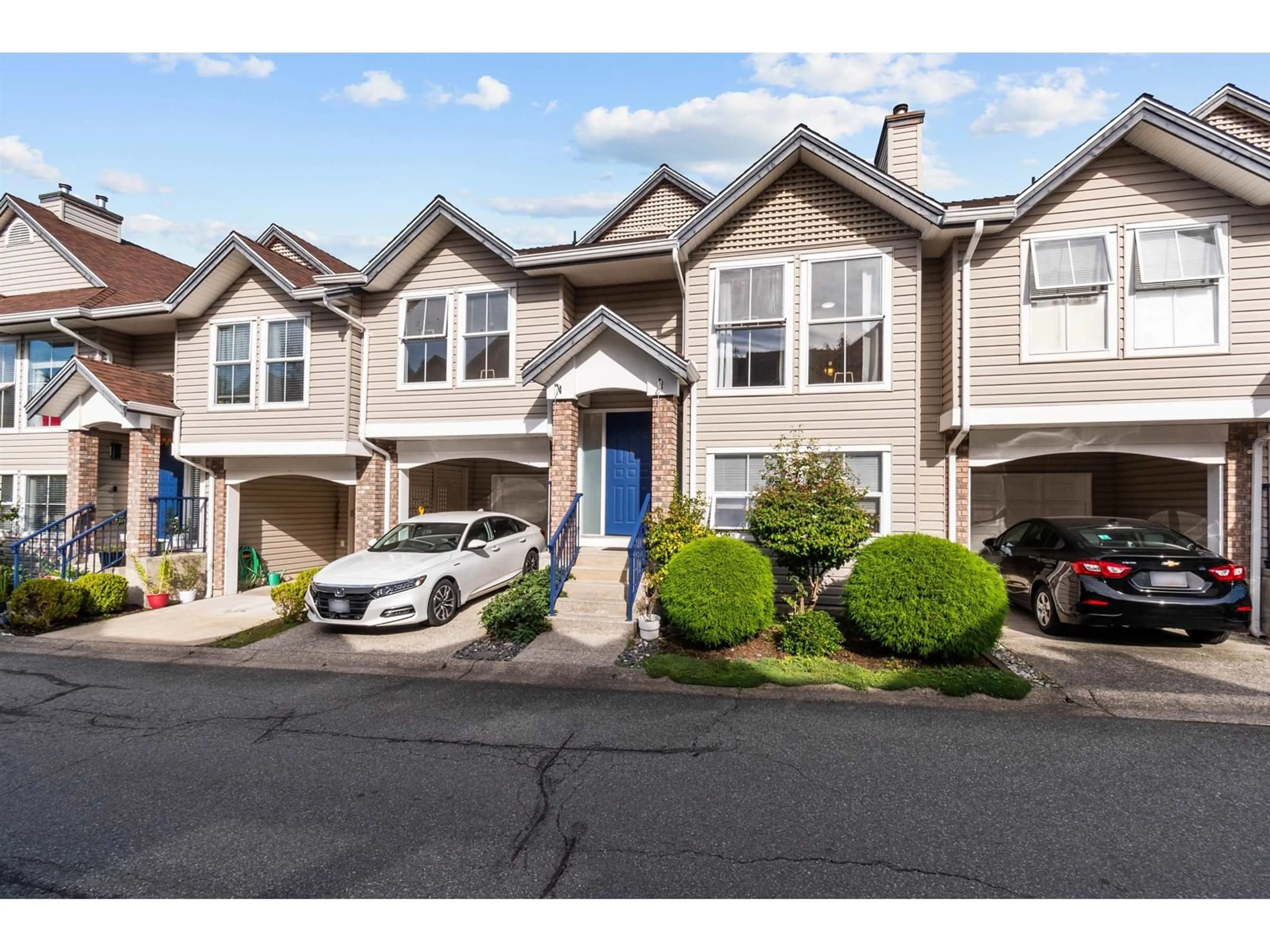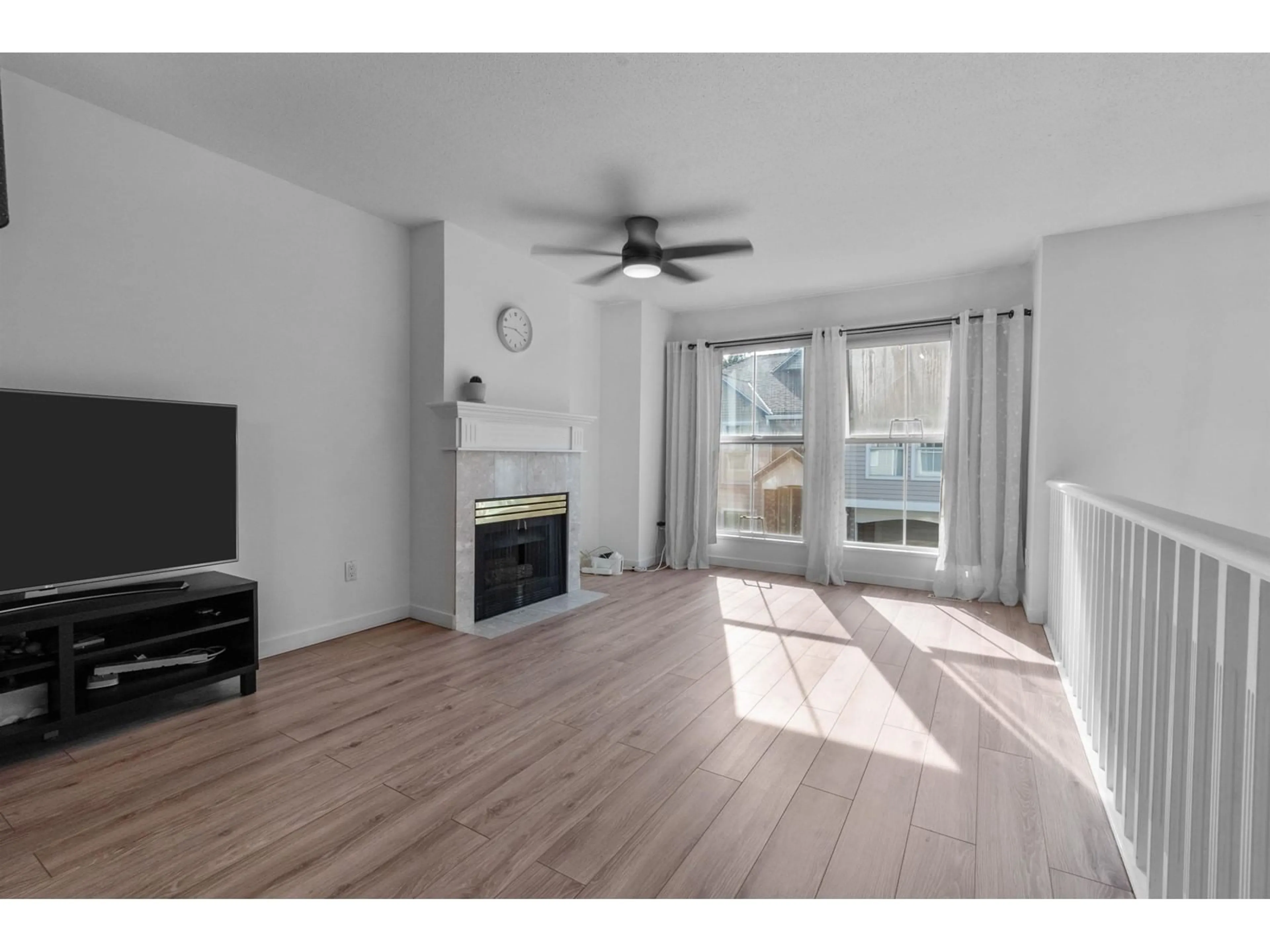6 8716 WALNUT GROVE DRIVE, Langley, British Columbia V1M2K2
Contact us about this property
Highlights
Estimated ValueThis is the price Wahi expects this property to sell for.
The calculation is powered by our Instant Home Value Estimate, which uses current market and property price trends to estimate your home’s value with a 90% accuracy rate.Not available
Price/Sqft$523/sqft
Est. Mortgage$3,435/mo
Maintenance fees$459/mo
Tax Amount ()-
Days On Market8 days
Description
LOCATION, LOCATION! Welcome to Willow Arbour, a gated complex conveniently located in a most sought-after neighborhood in Walnut Grove. This beautiful tow level townhome features 3 large bedrooms and 3 full baths. A spacious primary bedroom features a walk-in closet and 3 piece ensuite: a bright and white kitchen and nook with a patio overlooking the park area. Rec room in the BSMT with a walkout deck and single garage and carport provides parking for 2 cars. A well maintained complex w amenities include a playground for children, and a Clubhouse with a kitchen and exercise room. Close to shopping, Community Center, restaurants, Schools, Library, Golf course, Parks, and close to HWY 1 and Carvolth exchange. MUST SEE this beautiful family home. (id:39198)
Property Details
Interior
Features
Exterior
Features
Parking
Garage spaces 2
Garage type -
Other parking spaces 0
Total parking spaces 2
Condo Details
Amenities
Clubhouse, Exercise Centre, Laundry - In Suite, Sauna
Inclusions
Property History
 33
33


