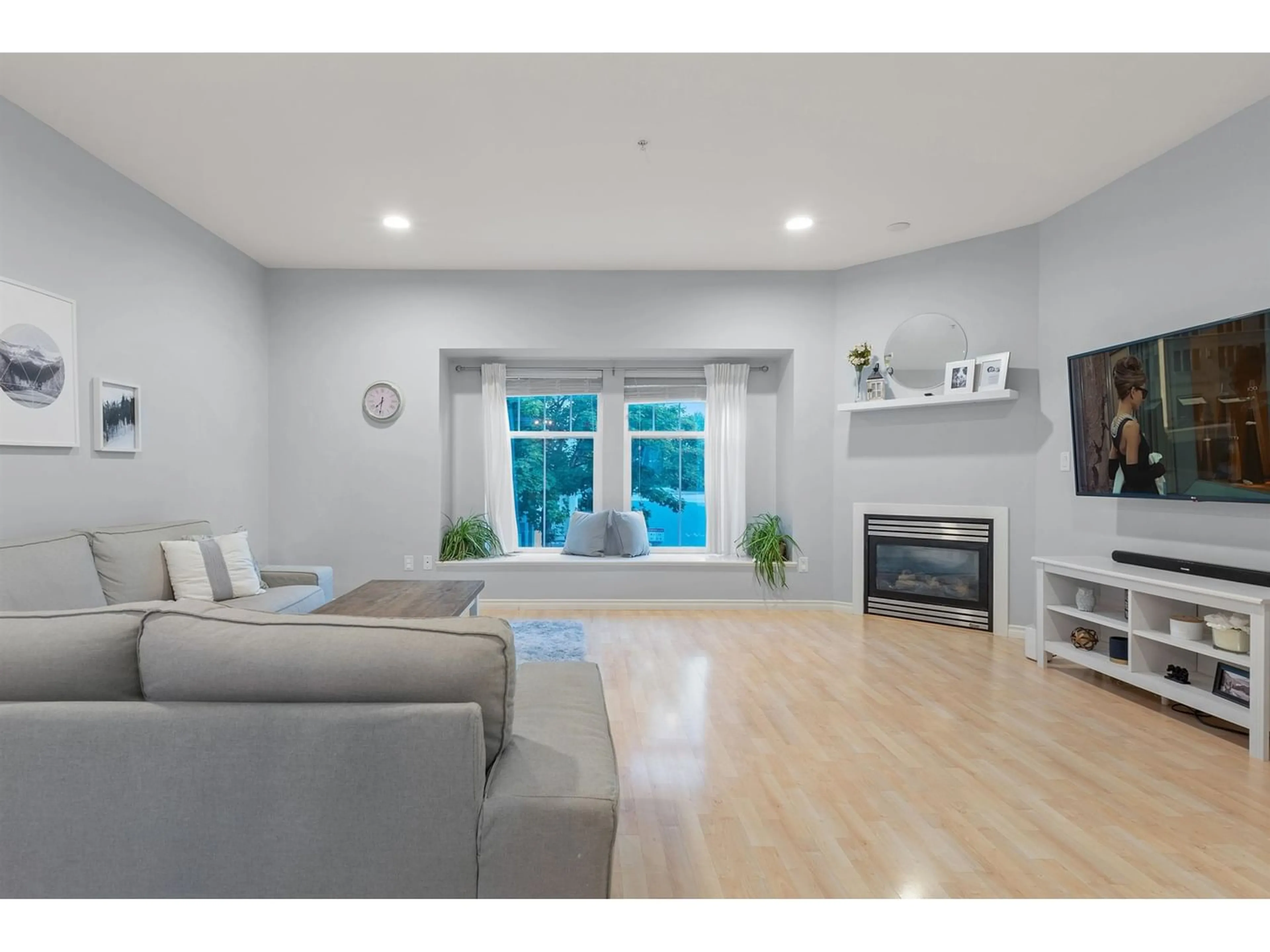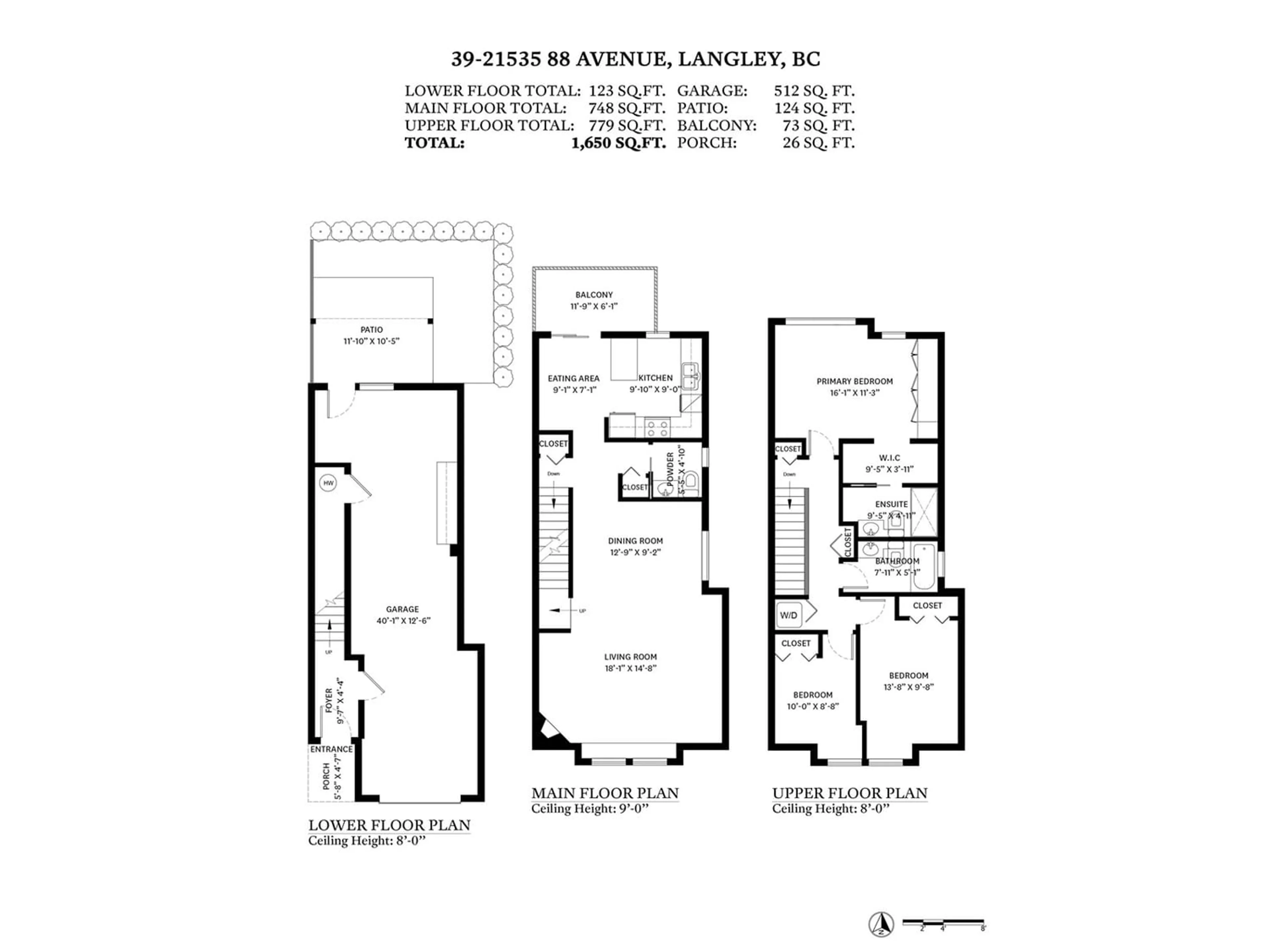39 21535 88 AVENUE, Langley, British Columbia V1M4E5
Contact us about this property
Highlights
Estimated ValueThis is the price Wahi expects this property to sell for.
The calculation is powered by our Instant Home Value Estimate, which uses current market and property price trends to estimate your home’s value with a 90% accuracy rate.Not available
Price/Sqft$515/sqft
Est. Mortgage$3,650/mo
Maintenance fees$445/mo
Tax Amount ()-
Days On Market258 days
Description
This Extraordinary END unit is a rare Walnut Grove gem, the only DUPLEX-style Townhome in Redwood Lane! Boasts 3 BEDS, 3 BATH, Gas Stove & 1,650 square feet of dream space for your family. The Spacious Open Living/Dining area w/ 9' ceilings & 18' EXTRA WIDE Living Room provides comfort & an inviting atmosphere standing out from most newly built townhomes which are far too narrow in comparison. Two outstanding outdoor spaces! Enjoy morning coffee on your balcony or host BBQs in your private tree-fenced yard with a patio perfect for entertaining. Updates include stunning primary bedroom w/ wall to wall california-style closets, pot lighting & ensuite bath w/ extended powder nook. The upper level is upgraded with vinyl plank floors while the main shines w/ new potlights, fixtures & feature wall. Large double tandem garage offers ample storage & option for private work/hobby area. Street parking is also available! Central to schools, groceries, shops, golf, recreation & freeway access. (id:39198)
Property Details
Interior
Features
Exterior
Parking
Garage spaces 3
Garage type -
Other parking spaces 0
Total parking spaces 3
Condo Details
Inclusions
Property History
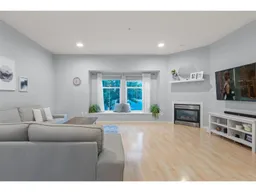 40
40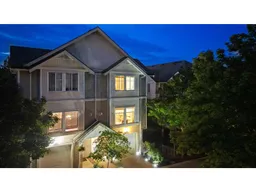 40
40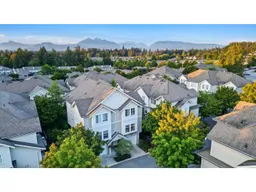 38
38
