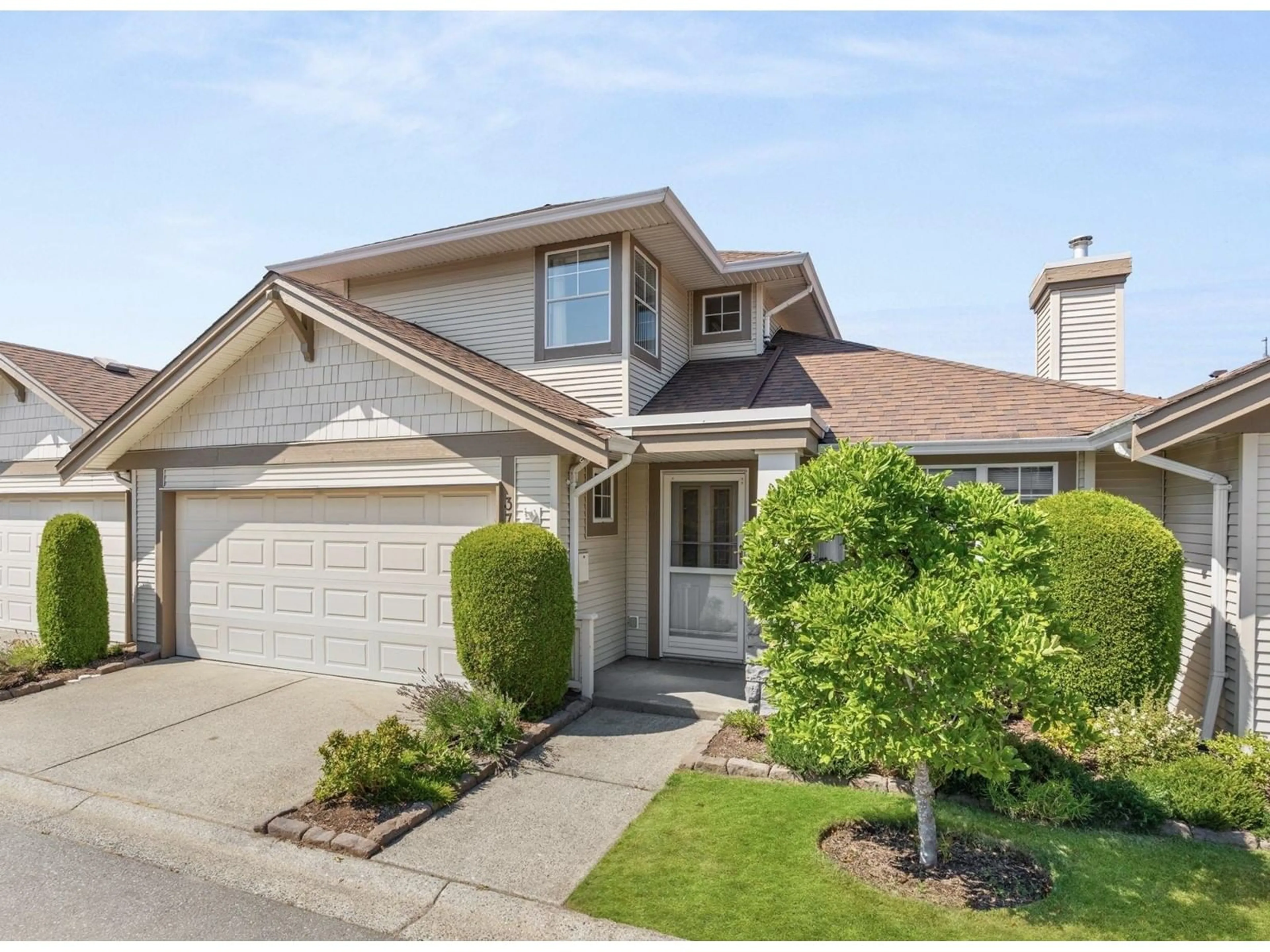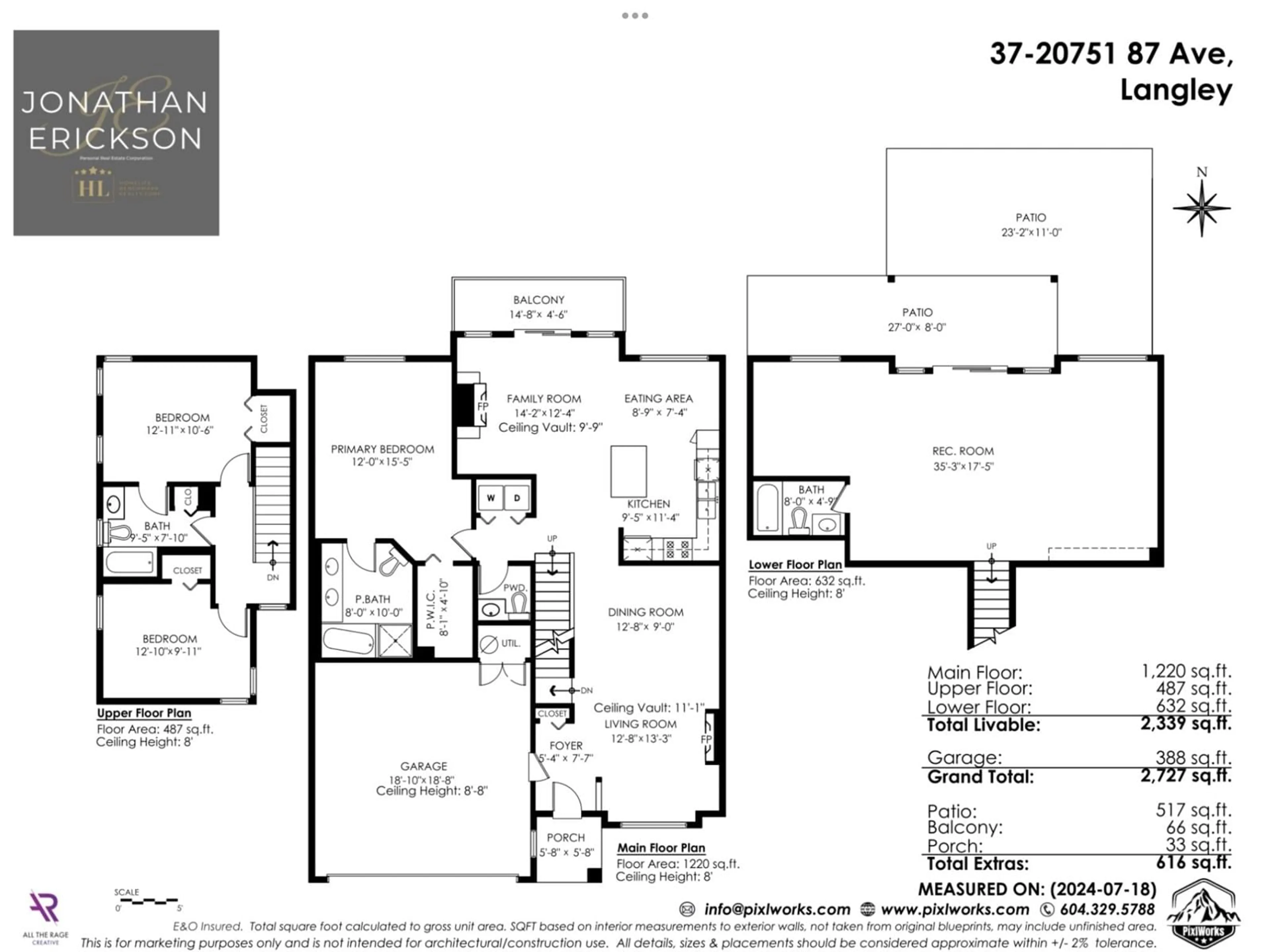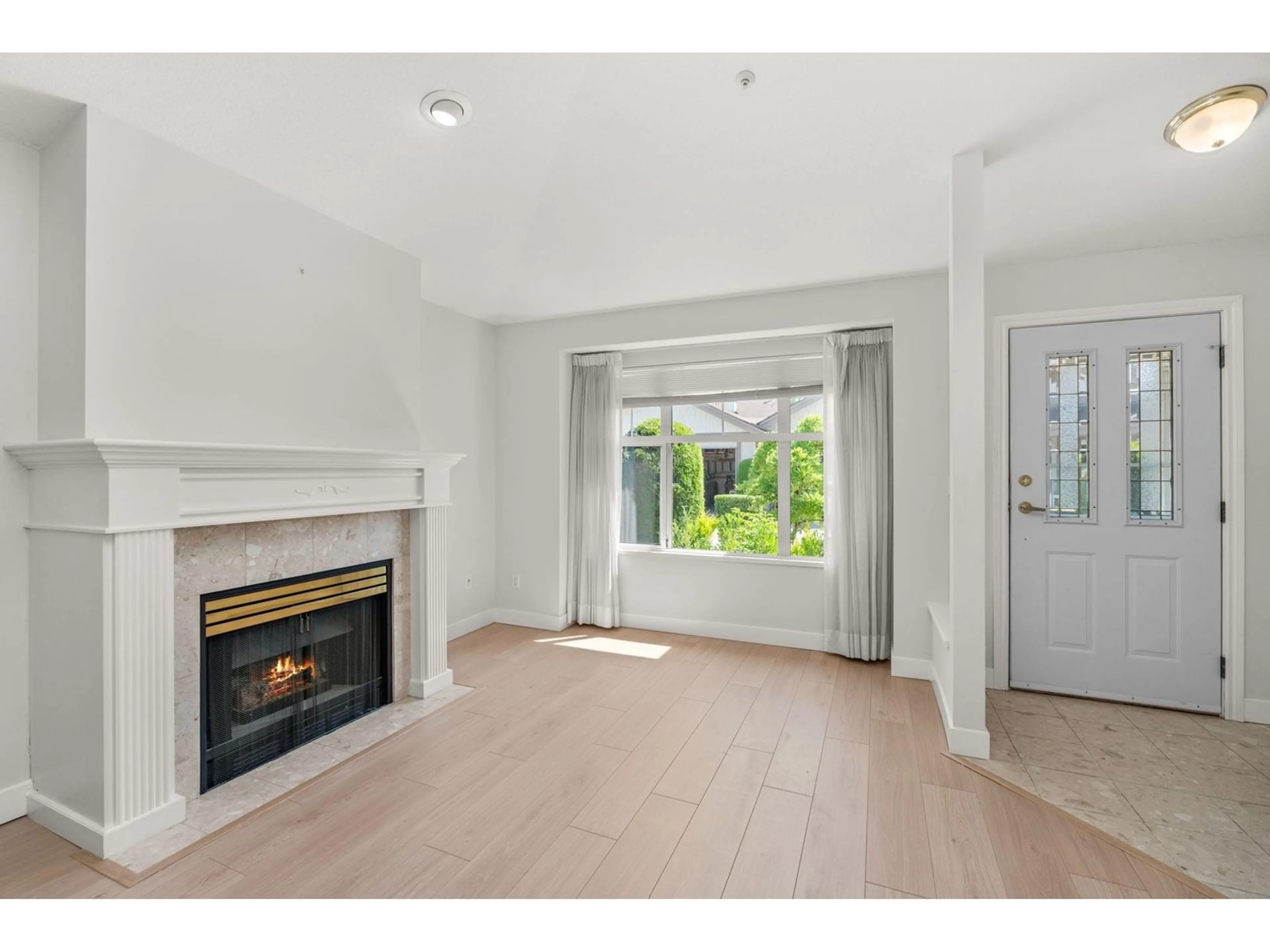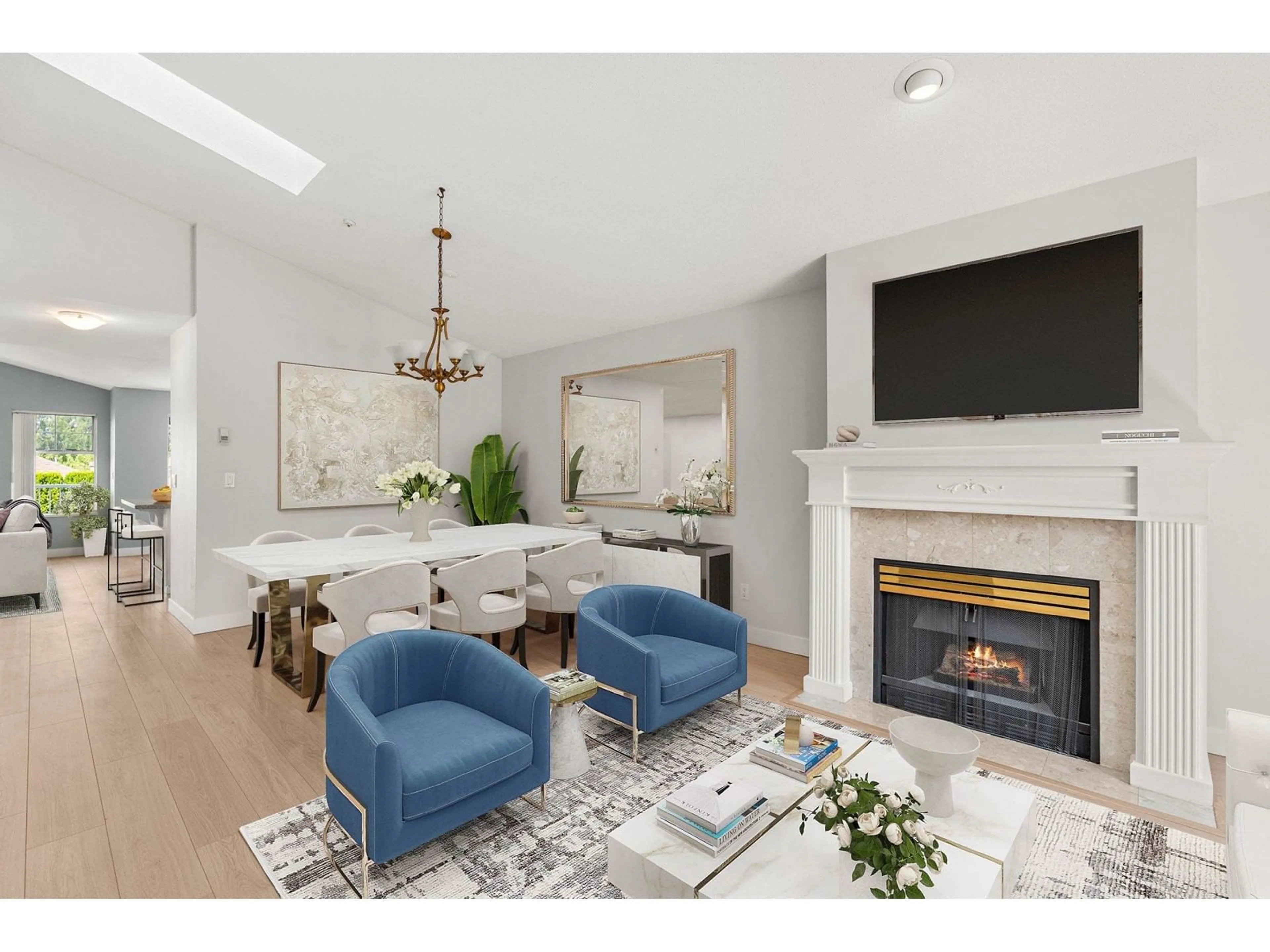37 20751 87 AVENUE, Langley, British Columbia V1M2X3
Contact us about this property
Highlights
Estimated ValueThis is the price Wahi expects this property to sell for.
The calculation is powered by our Instant Home Value Estimate, which uses current market and property price trends to estimate your home’s value with a 90% accuracy rate.Not available
Price/Sqft$470/sqft
Est. Mortgage$4,724/mo
Maintenance fees$601/mo
Tax Amount ()-
Days On Market47 days
Description
Dream downsize opportunity with this Primary Bdrm on Mainfloor townhome in desirable SUMMERFIELD. Brand new laminate flooring throughout main floor. Brand new carpet upstairs and down. Formal living room with gas fireplace, vaulted ceilings and elegant dining room. White kitchen with island, granite counters, adjoining family room with 2nd gas fireplace & sliding door access to enjoy a large deck, perfect for entertaining and enjoying views of the mountains! LARGE Primary on MAIN with 5-piece ensuite, and walk-in closet. Upstairs you'll find 2 add'l bedrooms with full bath. Walk out basement with rec room, storage (possible 4th bedroom) and full bath. Beautiful landscaped, fenced backyard! Age restricted 55+ community! (id:39198)
Property Details
Interior
Features
Exterior
Features
Parking
Garage spaces 2
Garage type -
Other parking spaces 0
Total parking spaces 2
Condo Details
Amenities
Clubhouse, Exercise Centre, Guest Suite, Whirlpool
Inclusions




