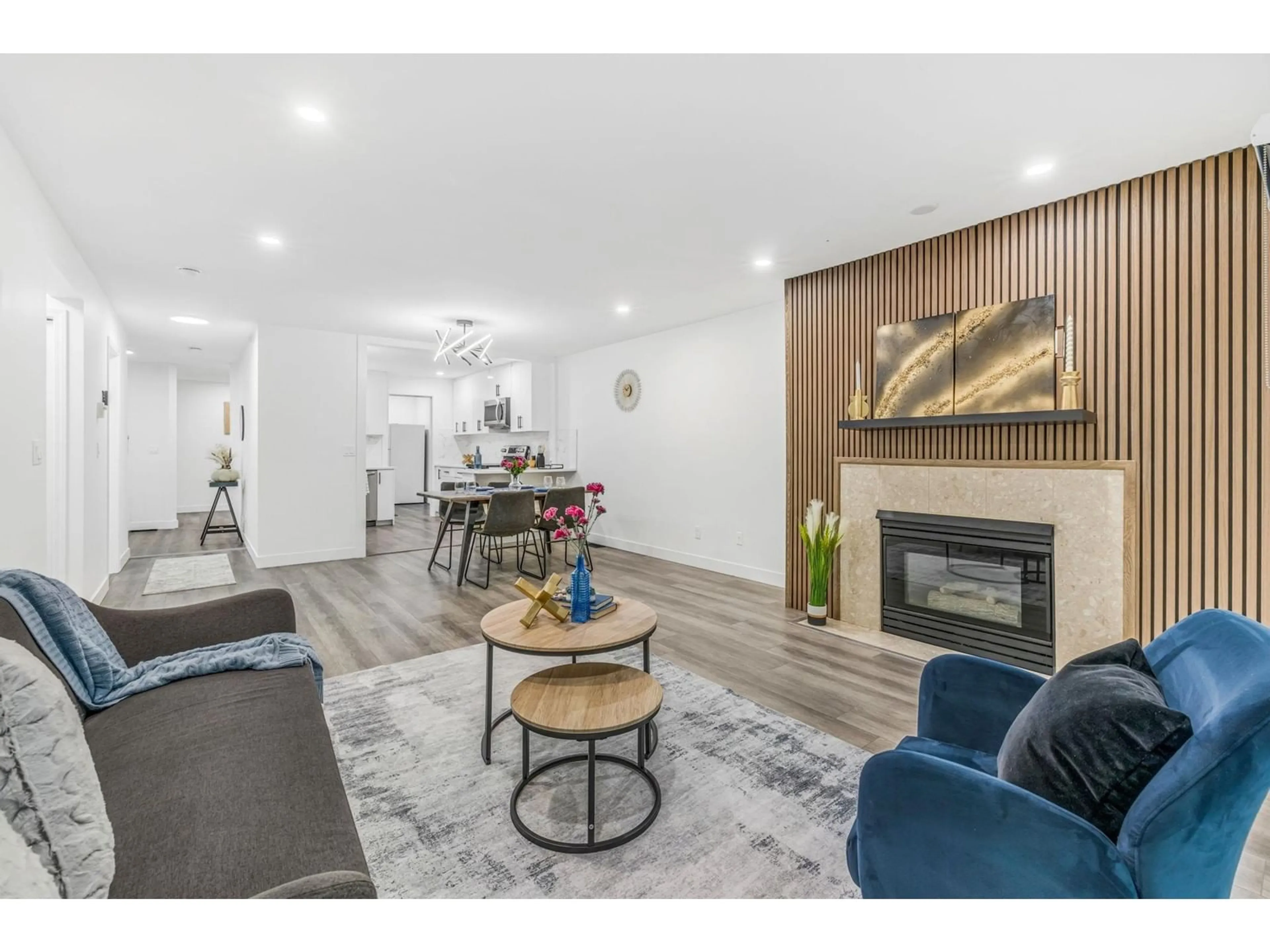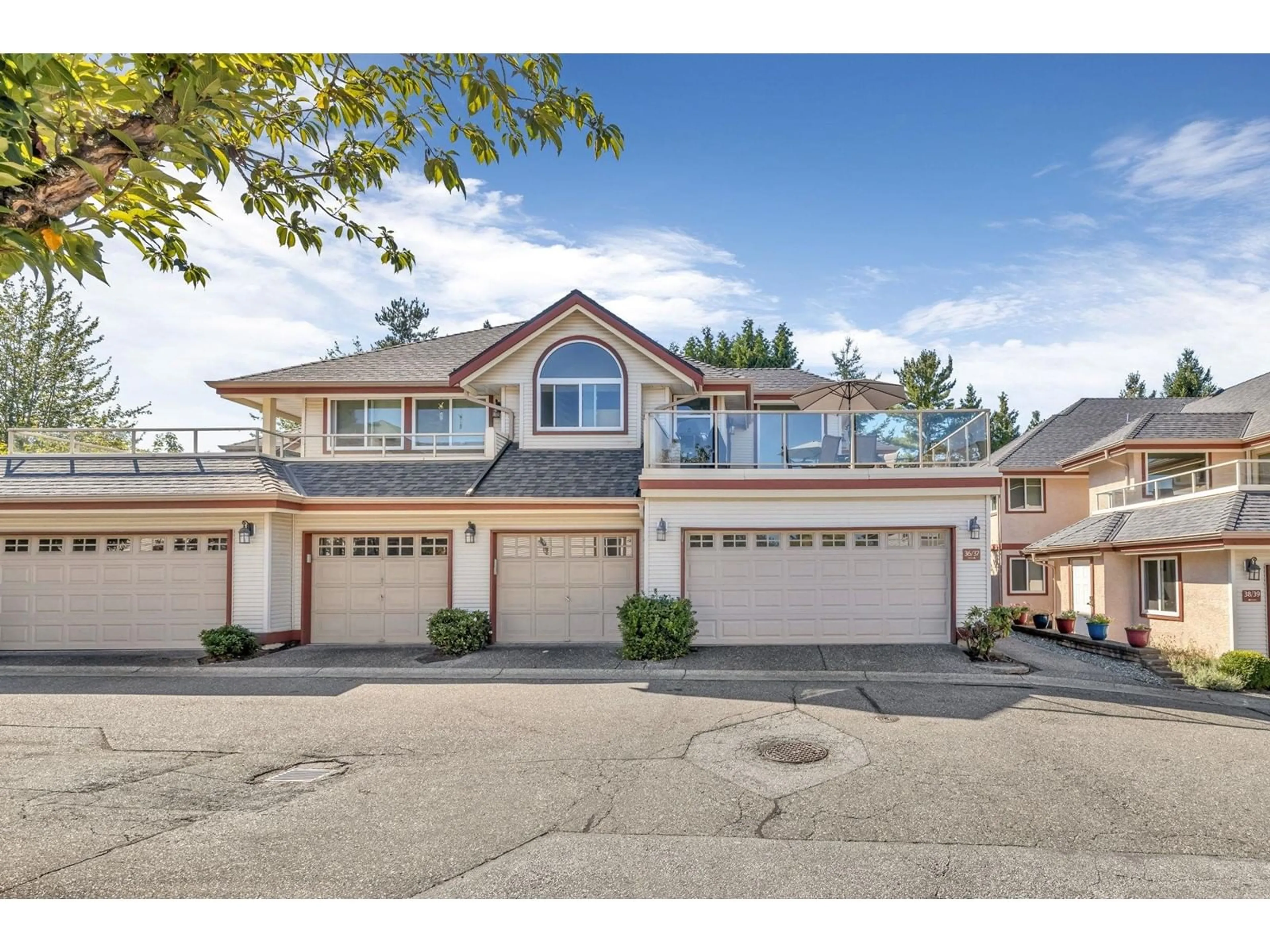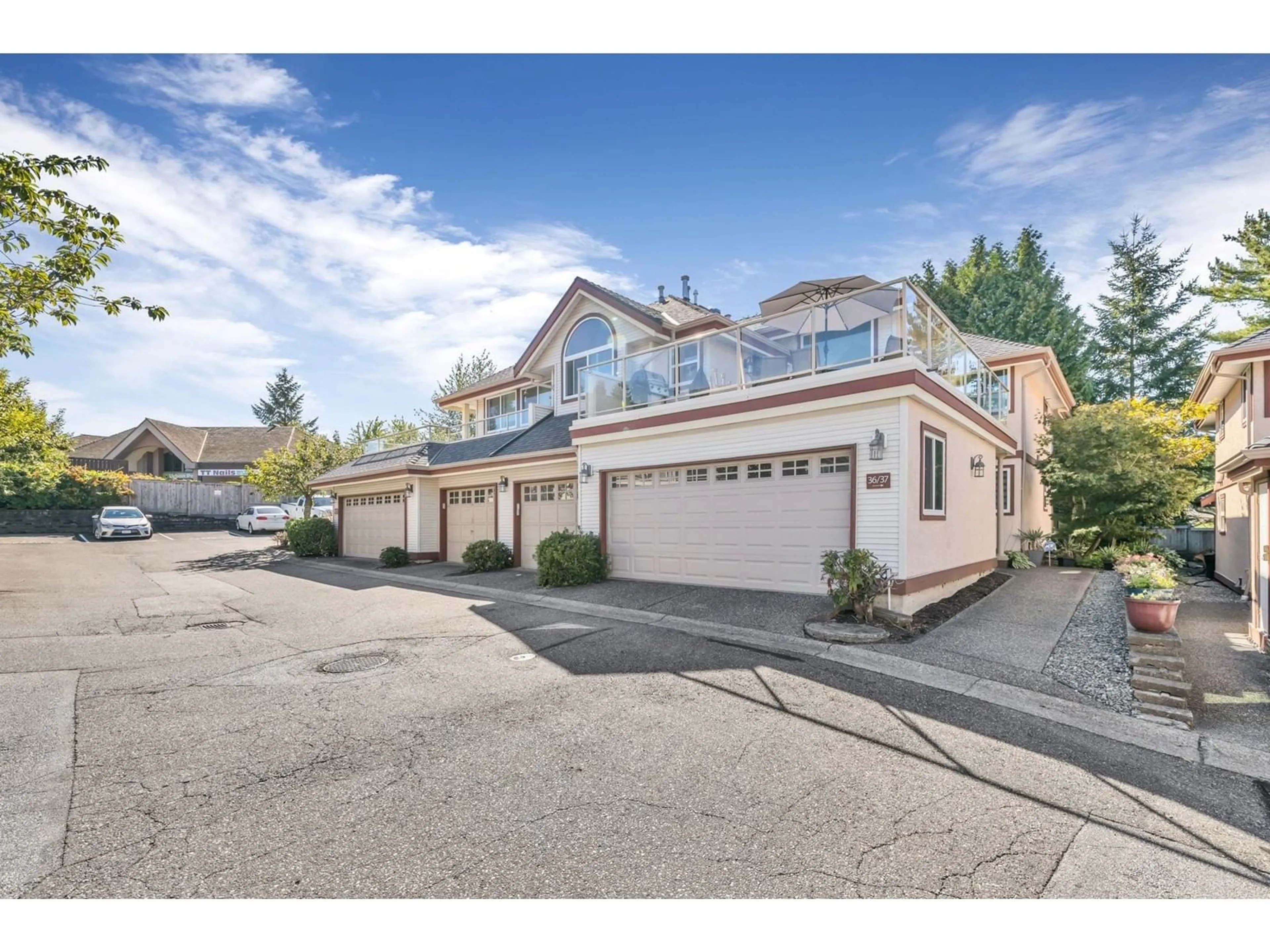36 8855 212 STREET, Langley, British Columbia V1M2G8
Contact us about this property
Highlights
Estimated ValueThis is the price Wahi expects this property to sell for.
The calculation is powered by our Instant Home Value Estimate, which uses current market and property price trends to estimate your home’s value with a 90% accuracy rate.Not available
Price/Sqft$605/sqft
Est. Mortgage$3,384/mo
Maintenance fees$331/mo
Tax Amount ()-
Days On Market21 days
Description
Discover this fully RENOVATED 2-bedroom + large DEN/OFFICE, 2-bathroom corner Townhouse in the sought-after, gated GOLDEN RIDGE community. This one-level beauty offers an OPEN-CONCEPT living and dining area with a cozy GAS FIREPLACE and oversized windows leading to a PRIVATE PATIO and YARD. The brand-new kitchen boasts QUARTZ COUNTERTOPS, stainless steel appliances, and a modern backsplash, opening to the living space for seamless entertaining. The large MASTER SUITE features a walk-in closet with custom organizers and a luxurious ENSUITE. Additional highlights include NEW FLOORING, updated bathrooms, fresh paint, and upgraded lighting throughout. With PETS AND RENTALS ALLOWED, this home is perfectly located near shops, restaurants, parks, and schools. Best value in WALNUT GROVE! (id:39198)
Property Details
Interior
Features
Exterior
Features
Condo Details
Amenities
Clubhouse, Laundry - In Suite
Inclusions
Property History
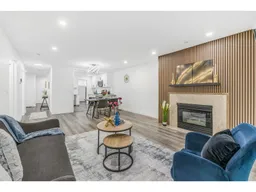 27
27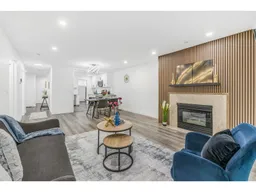 27
27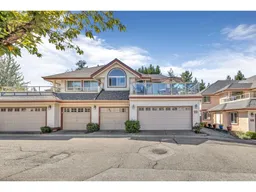 27
27
