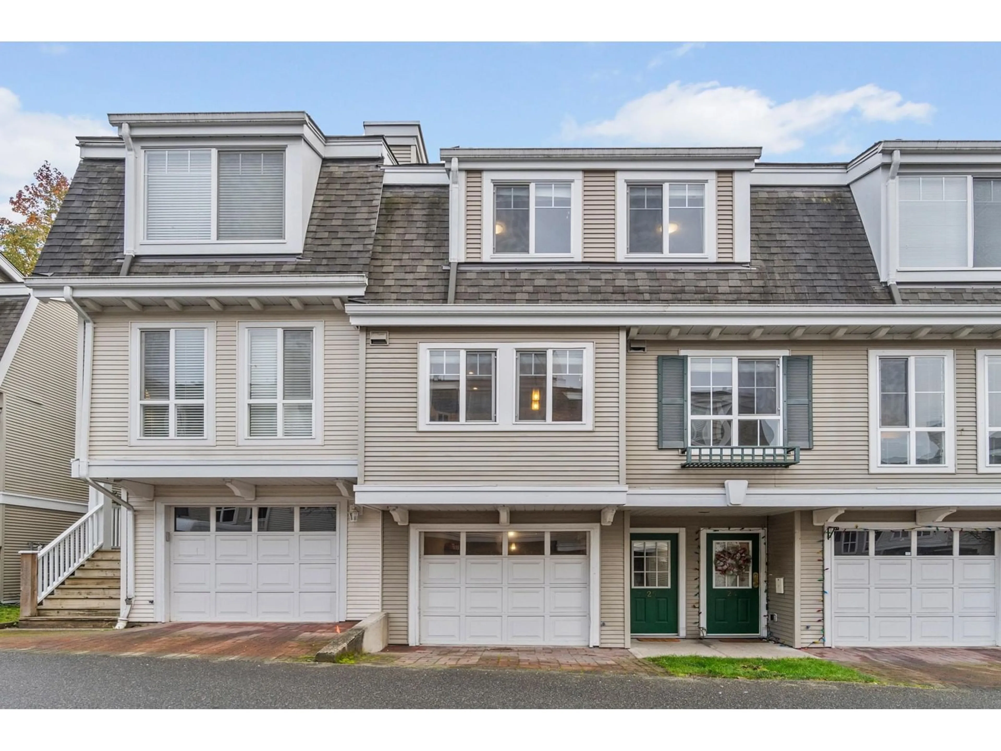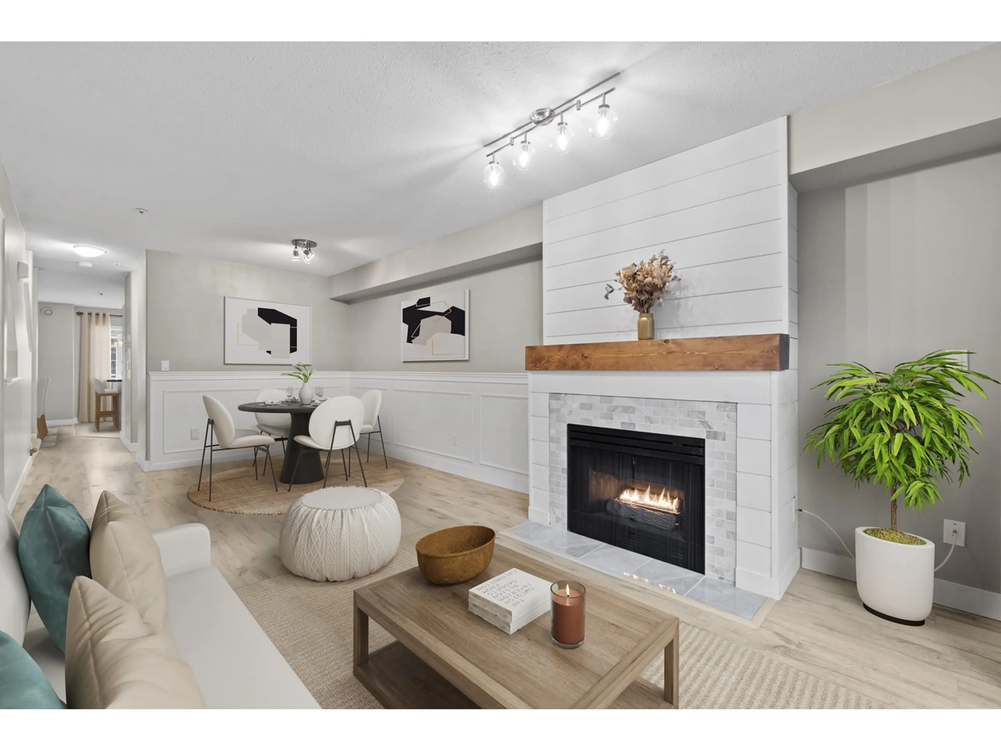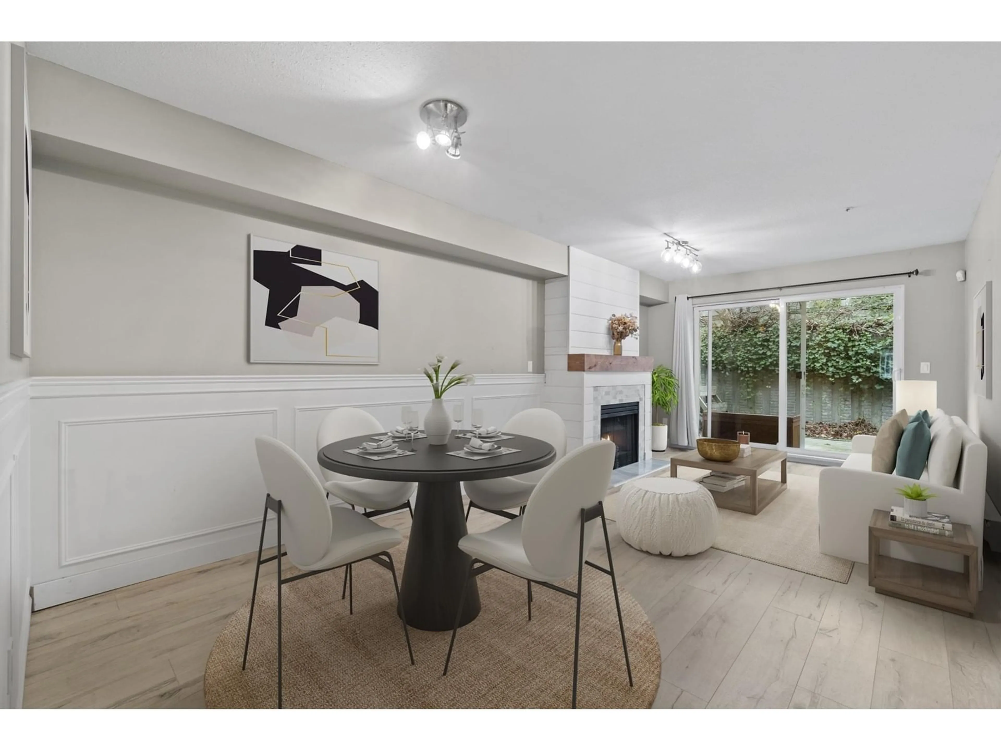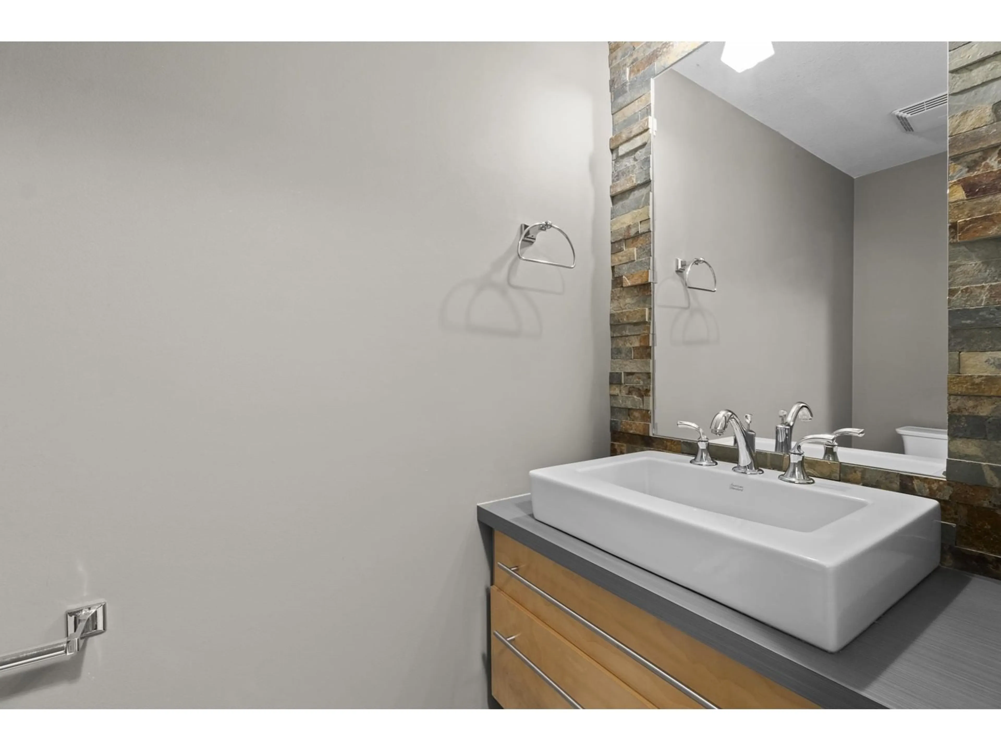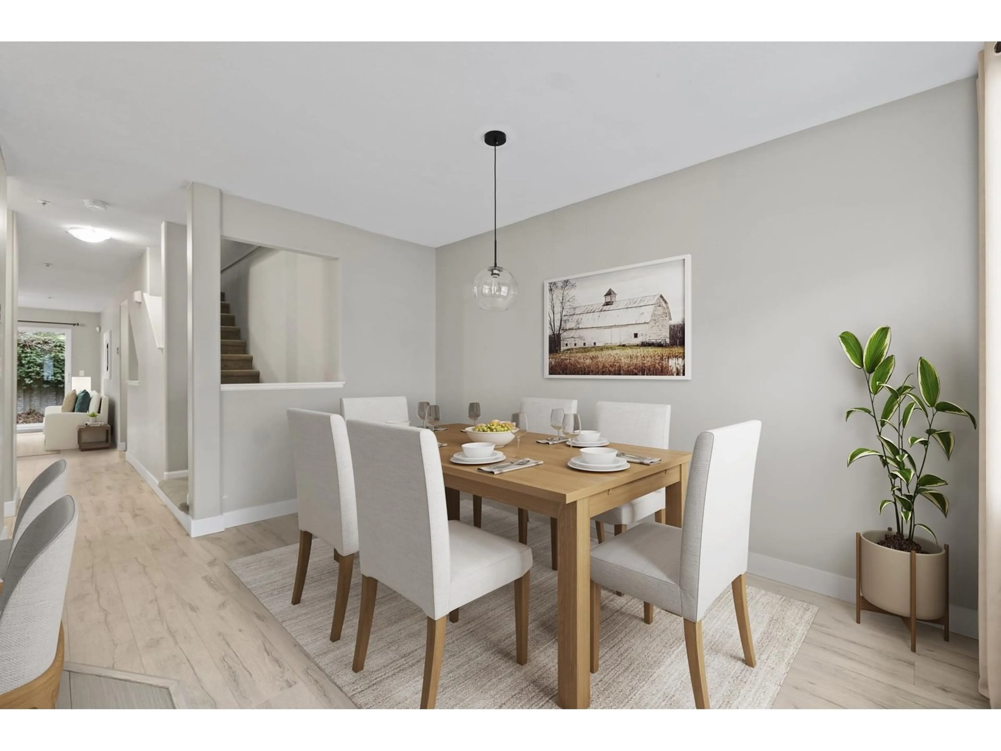25 8890 WALNUT GROVE DRIVE, Langley, British Columbia V1M3W4
Contact us about this property
Highlights
Estimated ValueThis is the price Wahi expects this property to sell for.
The calculation is powered by our Instant Home Value Estimate, which uses current market and property price trends to estimate your home’s value with a 90% accuracy rate.Not available
Price/Sqft$569/sqft
Est. Mortgage$3,259/mo
Maintenance fees$445/mo
Tax Amount ()-
Days On Market11 days
Description
Move-In Ready Townhome, in Walnut Grove! This beautifully updated home blends modern upgrades and in such a desirable location. Recent renovations include quartz countertops in the kitchen and bathrooms, new carpet, vinyl flooring on the main level, updated paint, changed lighting, and a refreshed fireplace mantel. The bright, open-concept main floor offers a cozy yet stylish living space with a modern fireplace. Upstairs features three spacious bedrooms, perfect for families. Step outside to your private patio-ideal for relaxing, entertaining, and a perfect space for your kids to play. New strata updates recently completed. This home is conveniently located near schools, shops, transit, and Walnut Grove Town Centre. Don't wait, schedule your viewing today! (id:39198)
Property Details
Interior
Features
Exterior
Features
Parking
Garage spaces 2
Garage type Garage
Other parking spaces 0
Total parking spaces 2
Condo Details
Amenities
Clubhouse, Laundry - In Suite
Inclusions

