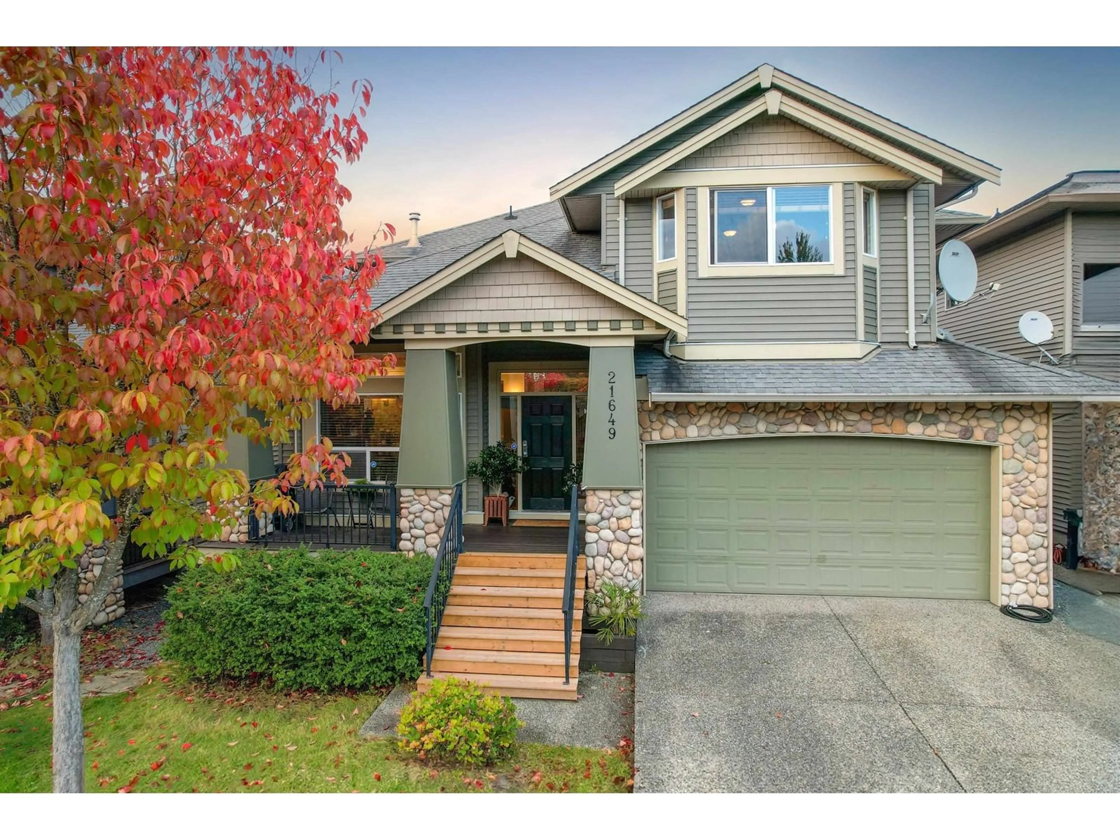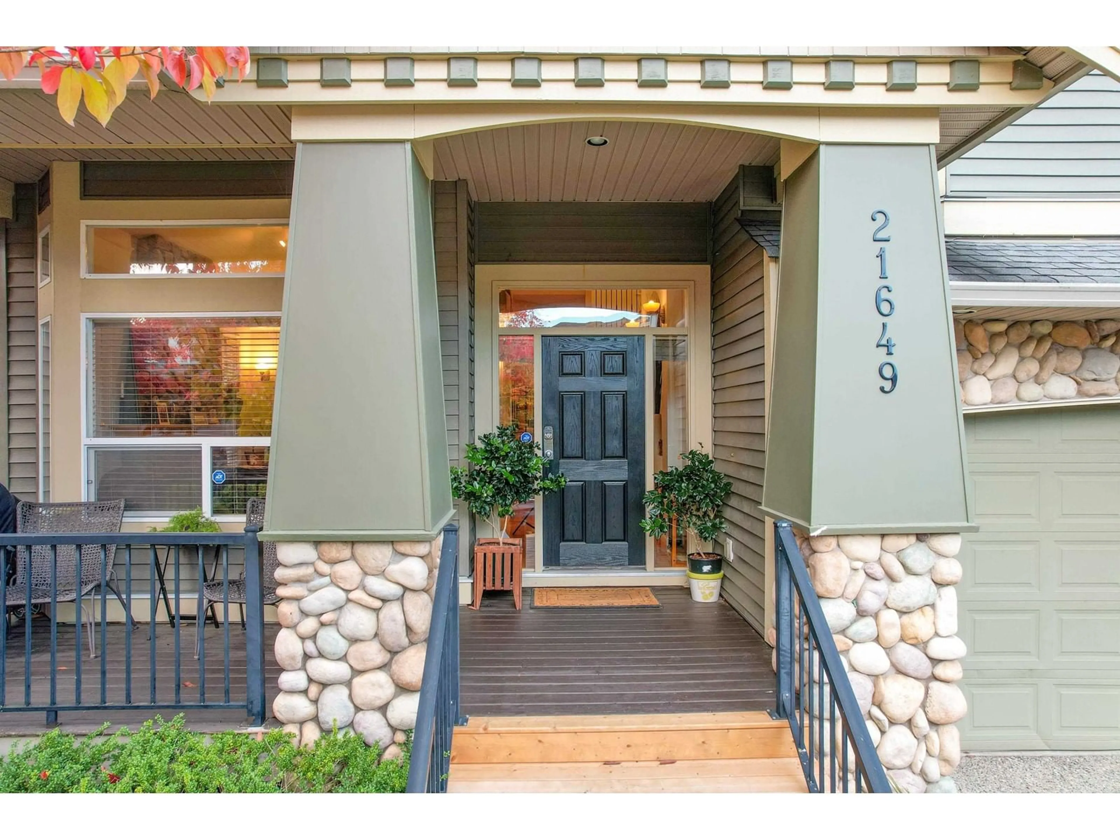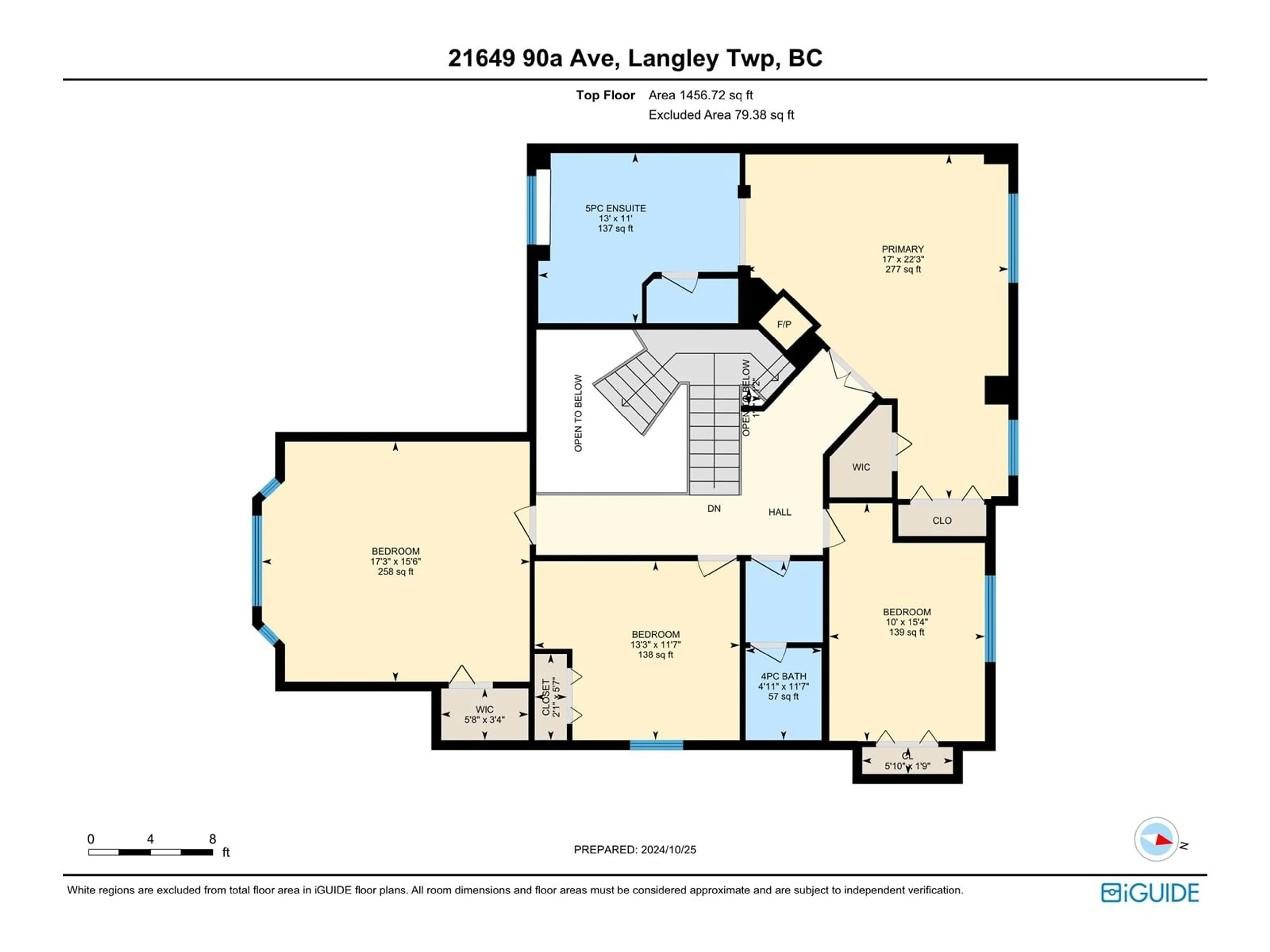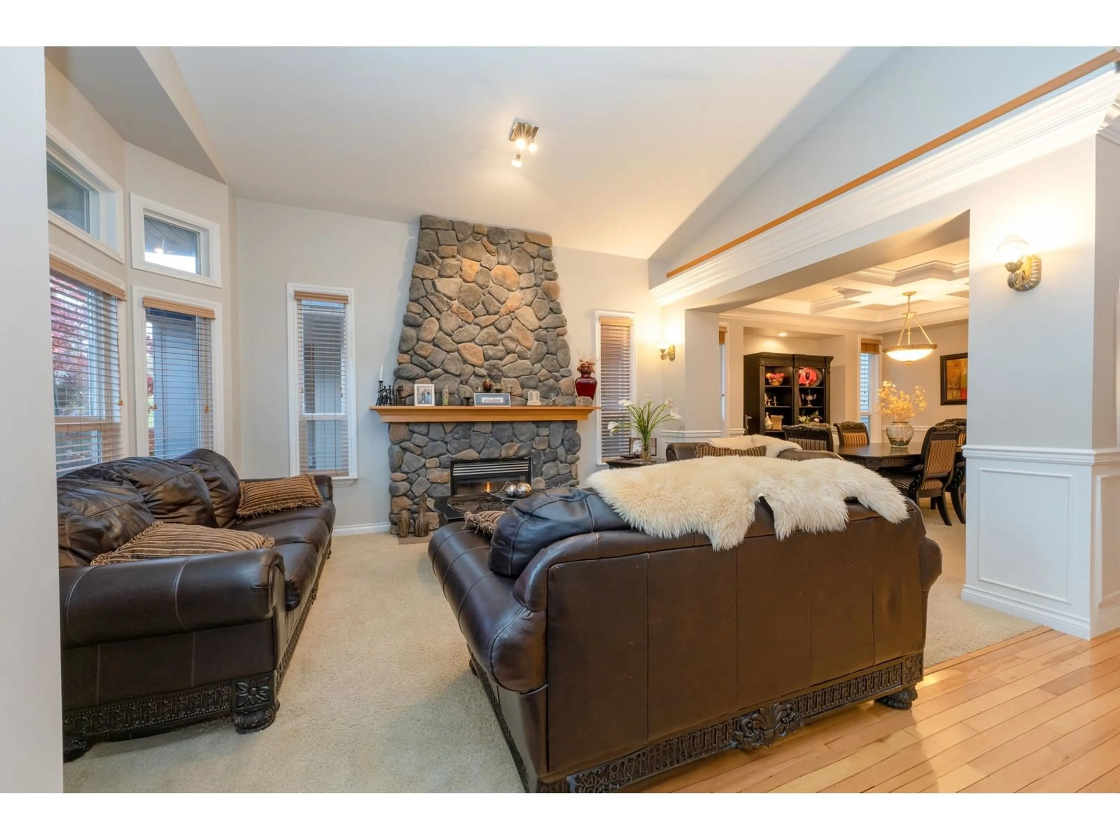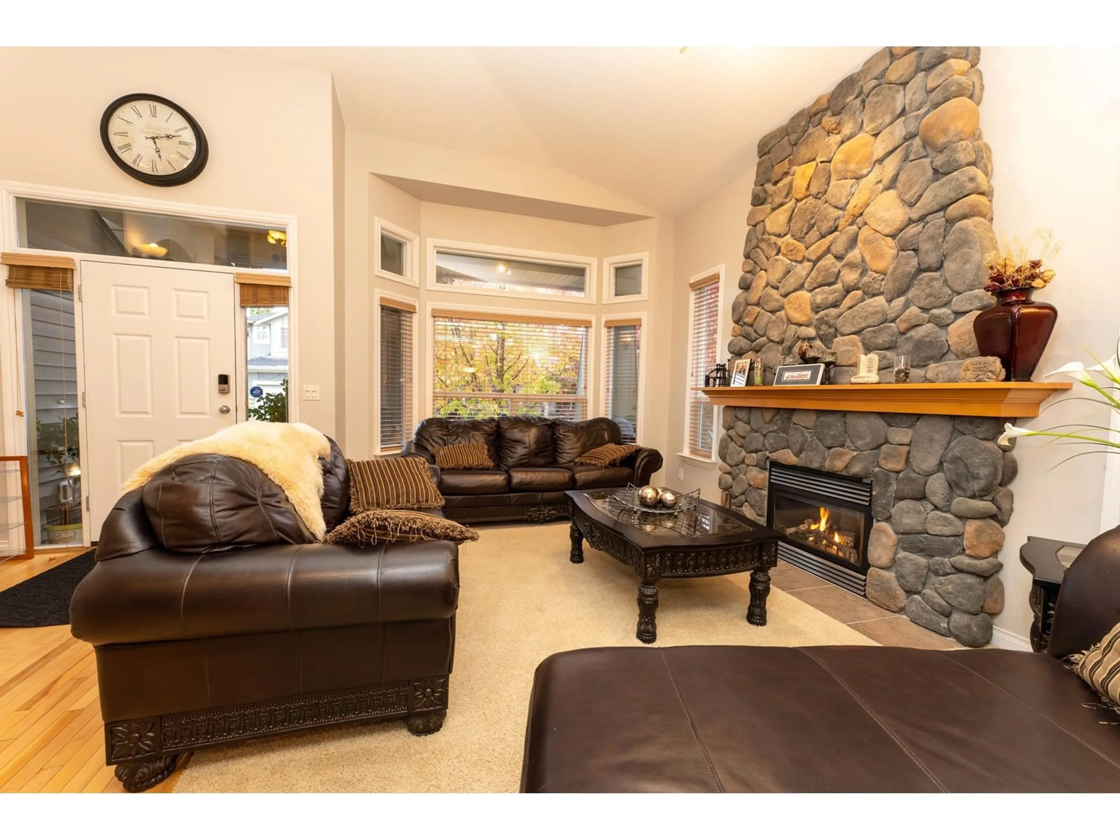21649 90A AVENUE, Langley, British Columbia V1M4C8
Contact us about this property
Highlights
Estimated ValueThis is the price Wahi expects this property to sell for.
The calculation is powered by our Instant Home Value Estimate, which uses current market and property price trends to estimate your home’s value with a 90% accuracy rate.Not available
Price/Sqft$427/sqft
Est. Mortgage$7,726/mo
Tax Amount ()-
Days On Market94 days
Description
Style & Class! Beautifully crafted plan with a grand open entrance & vaulted ceilings 2 stories high with a 2 way split staircase. Feature stone fireplace in the living room, coffered ceilings & crown moulding throughout the house. Spacious kitchen with stone countertops, S/S appliances & a wok kitchen for entertaining. Upper floor offers an elegant primary bedroom with 5 pc ensuite & 3 generous sized bedrooms. Downstairs is a 5th bedroom with its own ensuite & a legal 2 bedroom suite complete with its own laundry. The home is freshly painted throughout & offers central air & vacuum system. A family oriented quiet neighbourhood close to schools, shopping & easy access to Hwy 1. (id:39198)
Property Details
Interior
Features
Exterior
Features
Parking
Garage spaces 2
Garage type Garage
Other parking spaces 0
Total parking spaces 2
Property History
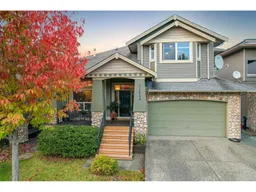 39
39
